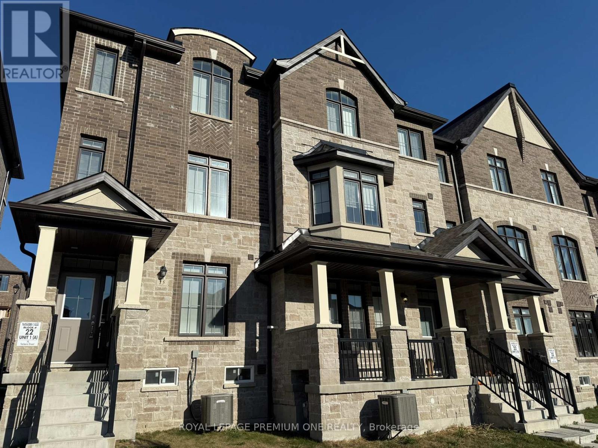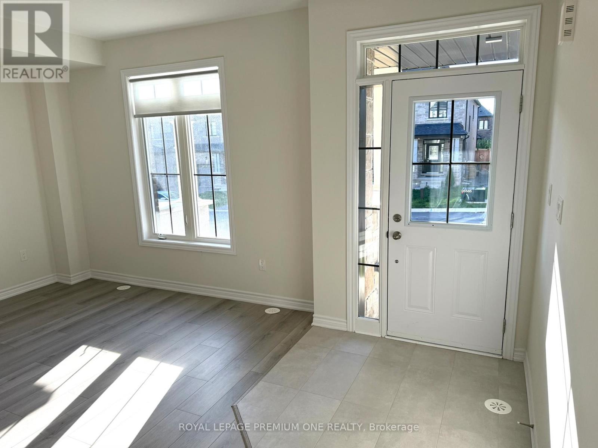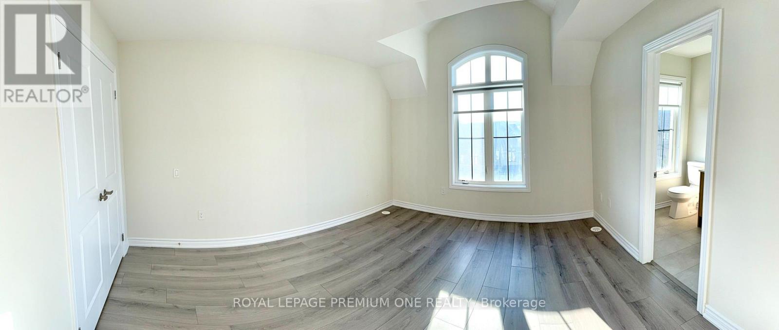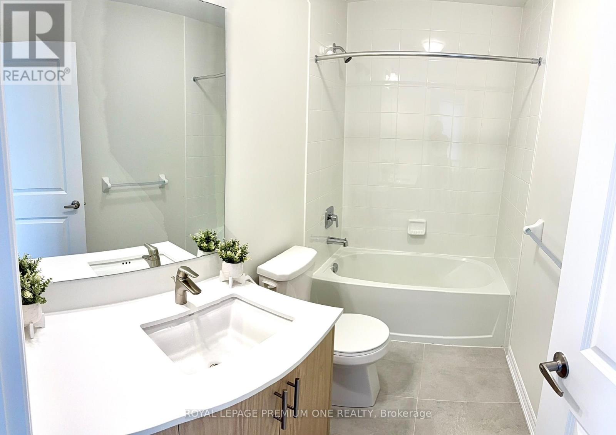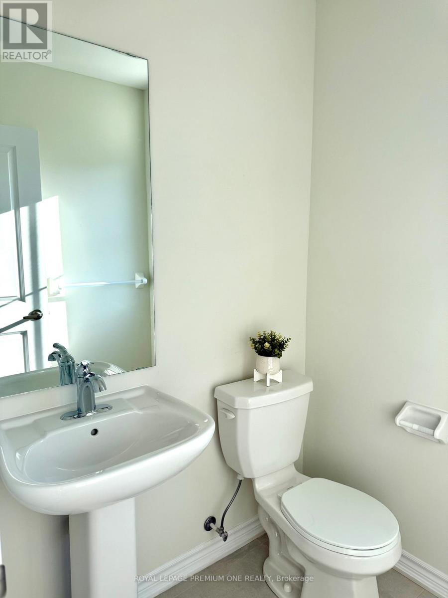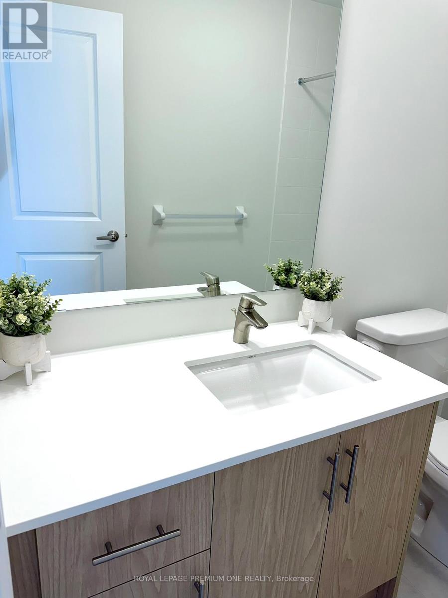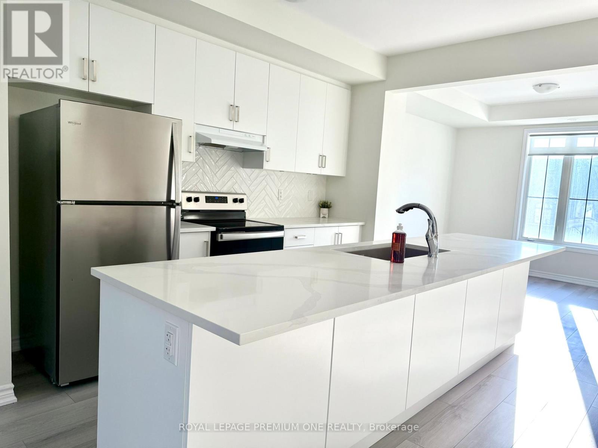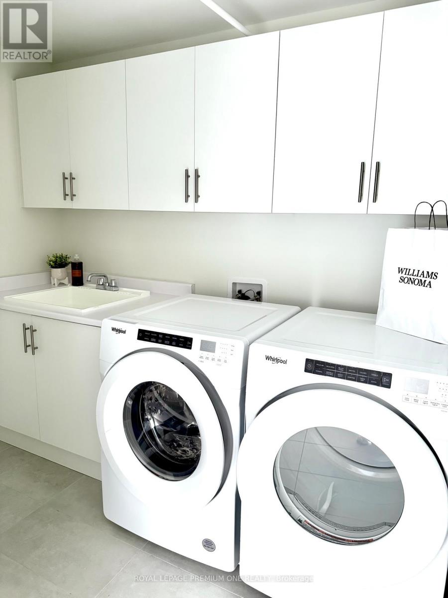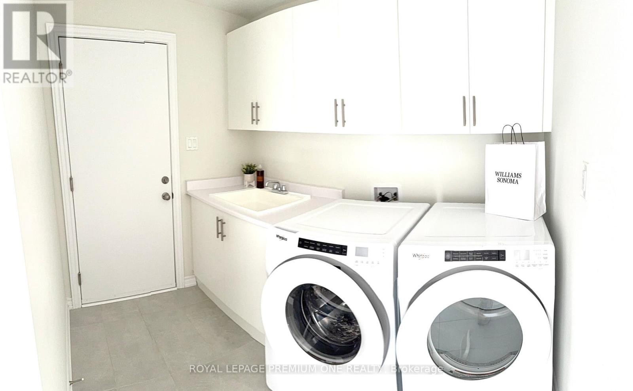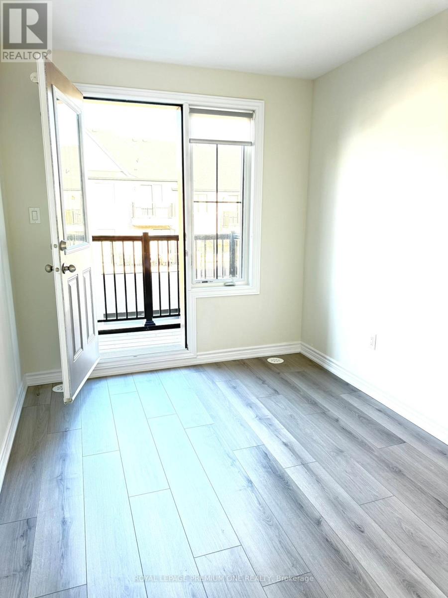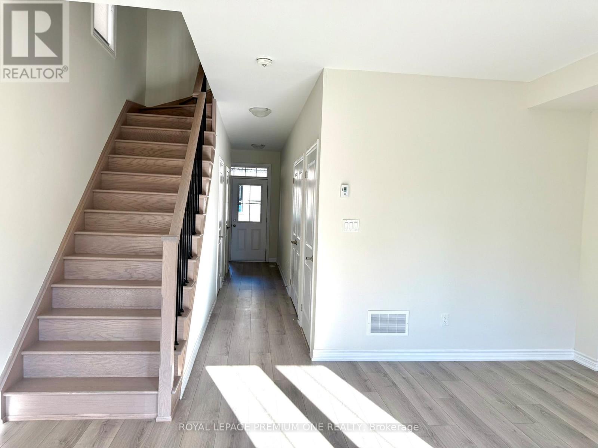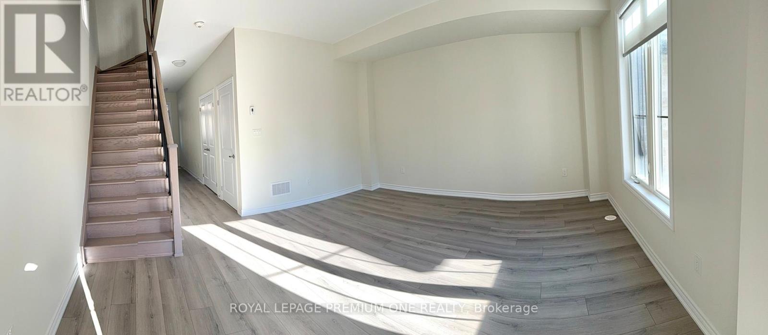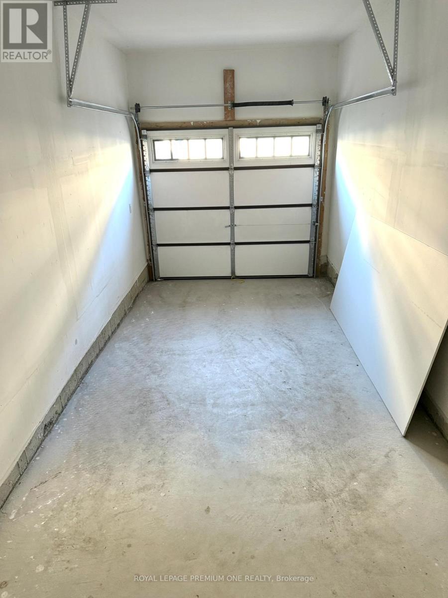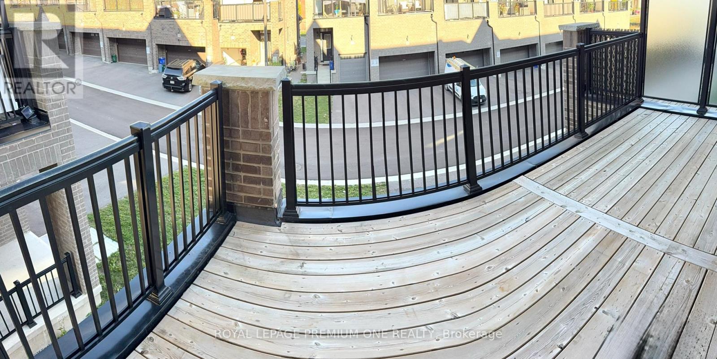15 Verbana Street East Gwillimbury, Ontario L9N 0T6
$3,150 Monthly
Now Available for Lease- The Inverness by Mosaik Homes. Welcome to Sharon Village, a thoughtfully designed community surrounded by green space and everyday conveniences. This 2005 sq. ft. end townhome combines modern comfort with timeless elegance. Featuring open-concept living, a cozy gas fireplace, and a private outdoor terrace, this home is ideal for both relaxing and entertaining. The second bedroom offers a charming balcony, while the primary ensuite boasts a luxurious shower complete with a built-in bench. Enjoy garage + one additional parking space, beautiful countertops, and-upgraded fixtures throughout. Experience a lifestyle of comfort and connection in one of Sharon Village's most desirable townhome communities. (id:24801)
Property Details
| MLS® Number | N12477070 |
| Property Type | Single Family |
| Community Name | Sharon |
| Equipment Type | Water Heater |
| Features | Carpet Free |
| Parking Space Total | 2 |
| Rental Equipment Type | Water Heater |
| Structure | Porch |
Building
| Bathroom Total | 4 |
| Bedrooms Above Ground | 3 |
| Bedrooms Total | 3 |
| Age | 0 To 5 Years |
| Amenities | Fireplace(s) |
| Appliances | Blinds, Dishwasher, Dryer, Stove, Washer, Refrigerator |
| Basement Development | Unfinished |
| Basement Type | N/a (unfinished) |
| Construction Style Attachment | Attached |
| Cooling Type | Central Air Conditioning |
| Exterior Finish | Brick |
| Fireplace Present | Yes |
| Flooring Type | Laminate, Wood |
| Foundation Type | Poured Concrete |
| Half Bath Total | 2 |
| Heating Fuel | Natural Gas |
| Heating Type | Forced Air |
| Stories Total | 3 |
| Size Interior | 2,000 - 2,500 Ft2 |
| Type | Row / Townhouse |
| Utility Water | Municipal Water |
Parking
| Attached Garage | |
| Garage |
Land
| Acreage | No |
| Sewer | Sanitary Sewer |
Rooms
| Level | Type | Length | Width | Dimensions |
|---|---|---|---|---|
| Second Level | Other | 5.61 m | 2.44 m | 5.61 m x 2.44 m |
| Second Level | Family Room | 5.18 m | 3.72 m | 5.18 m x 3.72 m |
| Second Level | Kitchen | 4.12 m | 3.48 m | 4.12 m x 3.48 m |
| Second Level | Living Room | 3.51 m | 3.66 m | 3.51 m x 3.66 m |
| Third Level | Primary Bedroom | 3.51 m | 4.57 m | 3.51 m x 4.57 m |
| Third Level | Bedroom 2 | 2.5 m | 3.41 m | 2.5 m x 3.41 m |
| Third Level | Other | 2.35 m | 1.22 m | 2.35 m x 1.22 m |
| Third Level | Bedroom 3 | 2.62 m | 3.05 m | 2.62 m x 3.05 m |
| Main Level | Recreational, Games Room | 4.12 m | 4.57 m | 4.12 m x 4.57 m |
https://www.realtor.ca/real-estate/29021475/15-verbana-street-east-gwillimbury-sharon-sharon
Contact Us
Contact us for more information
Mia E Presta
Salesperson
595 Cityview Blvd Unit 3
Vaughan, Ontario L4H 3M7
(416) 410-9111
(905) 532-0355
HTTP://www.royallepagepremiumone.com


