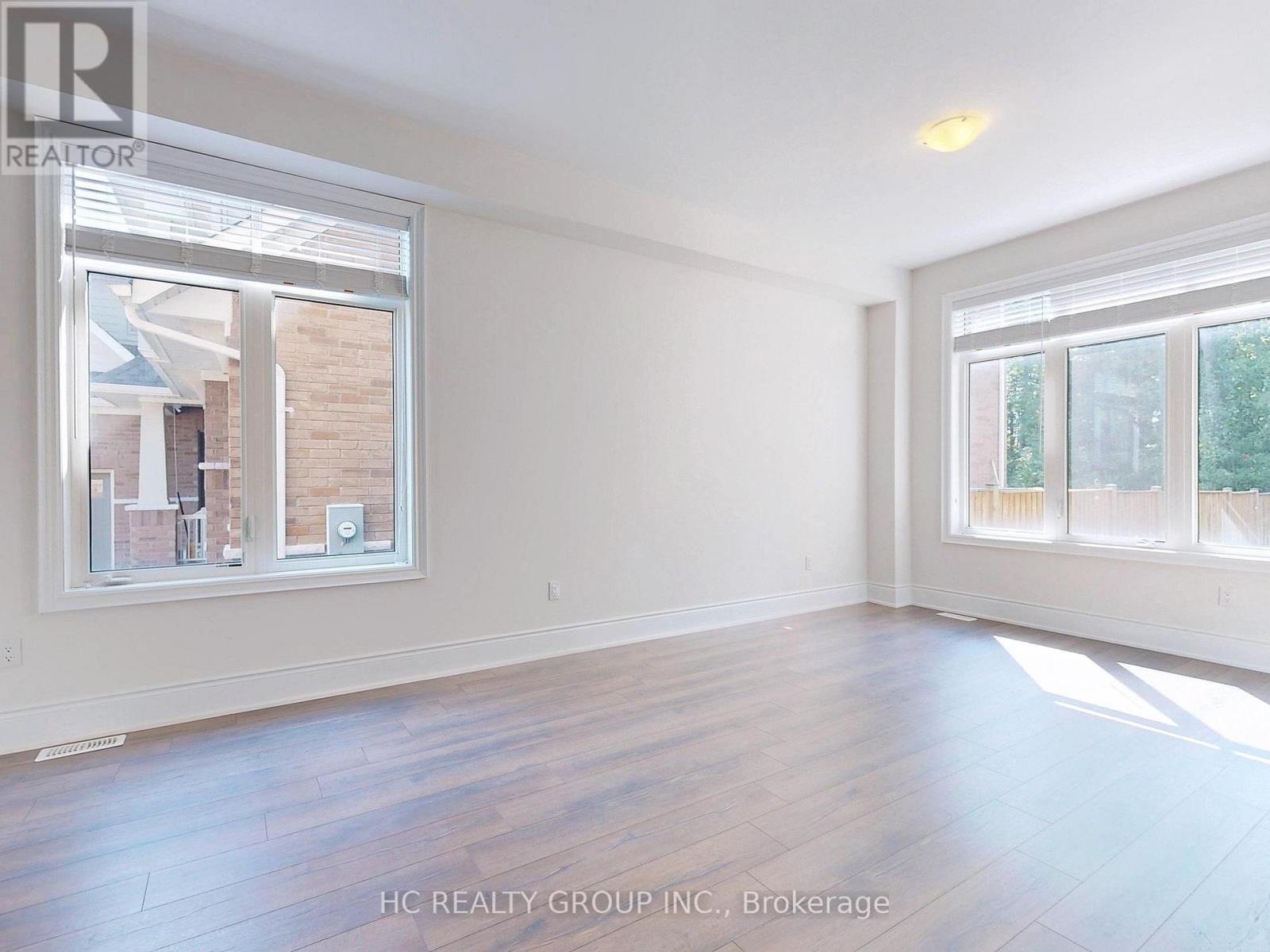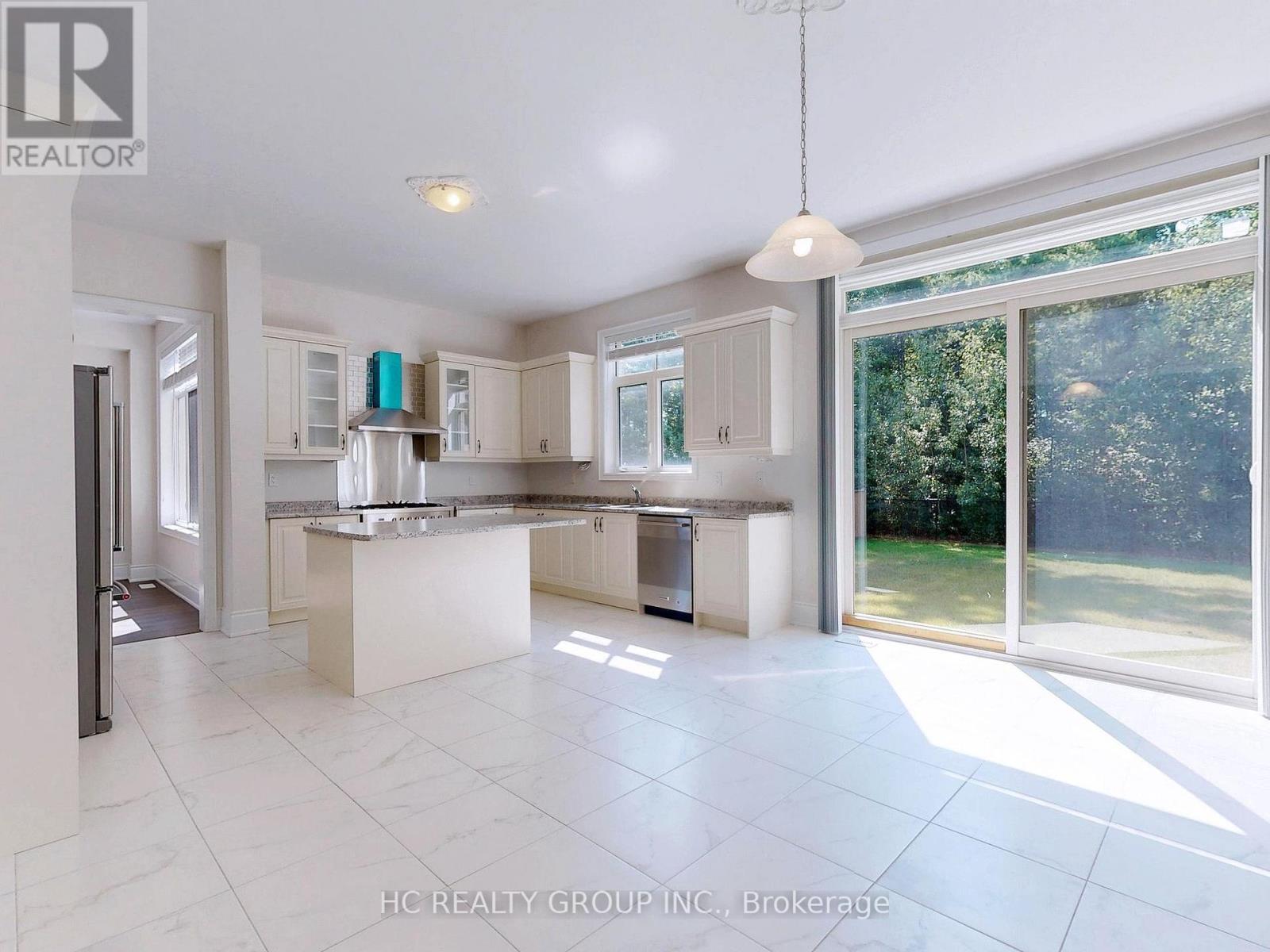15 Trail Boulevard Springwater, Ontario L9X 0S6
$1,550,000
Triple Garage Featuring 5 Bedroom And 5 Bathroom Exclusive Home In Upscale Estate Community.Surrounded By Trees, Ravine Lot. Highly Sought After Stonemanor Woods Neighbourhood. Great Layout- 3824 Sqft. 10&9 Feet Ceilings! Over 300K In Upgrades Including With High End Appliances! Large Ceramics! Hardwood Throughout, And Pot Lights Inside& Outside, Iron Picket Staircase!Minutes From The City Of Barrie. Easy Drive To All Facilities Like Schools, Groceries, Stores, Recreation, Snow Valley And Barriehill Farm. (id:24801)
Property Details
| MLS® Number | S9301150 |
| Property Type | Single Family |
| Community Name | Minesing |
| Features | Carpet Free |
| ParkingSpaceTotal | 9 |
Building
| BathroomTotal | 5 |
| BedroomsAboveGround | 5 |
| BedroomsTotal | 5 |
| Appliances | Dishwasher, Dryer, Refrigerator, Stove, Washer, Window Coverings |
| BasementDevelopment | Unfinished |
| BasementType | N/a (unfinished) |
| ConstructionStyleAttachment | Detached |
| CoolingType | Central Air Conditioning |
| ExteriorFinish | Brick |
| FireplacePresent | Yes |
| FlooringType | Hardwood, Ceramic |
| FoundationType | Concrete |
| HalfBathTotal | 1 |
| HeatingFuel | Natural Gas |
| HeatingType | Forced Air |
| StoriesTotal | 2 |
| Type | House |
| UtilityWater | Municipal Water |
Parking
| Attached Garage |
Land
| Acreage | No |
| Sewer | Sanitary Sewer |
| SizeDepth | 140 Ft ,9 In |
| SizeFrontage | 62 Ft |
| SizeIrregular | 62.02 X 140.83 Ft |
| SizeTotalText | 62.02 X 140.83 Ft |
Rooms
| Level | Type | Length | Width | Dimensions |
|---|---|---|---|---|
| Second Level | Primary Bedroom | 5.49 m | 4.88 m | 5.49 m x 4.88 m |
| Second Level | Bedroom 2 | 3.35 m | 3.66 m | 3.35 m x 3.66 m |
| Second Level | Bedroom 4 | 3.71 m | 3.66 m | 3.71 m x 3.66 m |
| Second Level | Bedroom 5 | 4.32 m | 3.66 m | 4.32 m x 3.66 m |
| Ground Level | Library | 3.66 m | 3.66 m | 3.66 m x 3.66 m |
| Ground Level | Living Room | 3.66 m | 6.7 m | 3.66 m x 6.7 m |
| Ground Level | Kitchen | 3.35 m | 5.03 m | 3.35 m x 5.03 m |
| Ground Level | Eating Area | 3.56 m | 5.03 m | 3.56 m x 5.03 m |
| Ground Level | Family Room | 5.49 m | 4.88 m | 5.49 m x 4.88 m |
| Ground Level | Bedroom 3 | 3.66 m | 4.88 m | 3.66 m x 4.88 m |
https://www.realtor.ca/real-estate/27369523/15-trail-boulevard-springwater-minesing-minesing
Interested?
Contact us for more information
Nina Sun
Salesperson
9206 Leslie St 2nd Flr
Richmond Hill, Ontario L4B 2N8
Jenny Wu
Broker
9206 Leslie St 2nd Flr
Richmond Hill, Ontario L4B 2N8











































