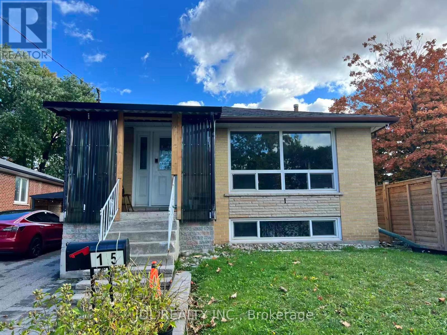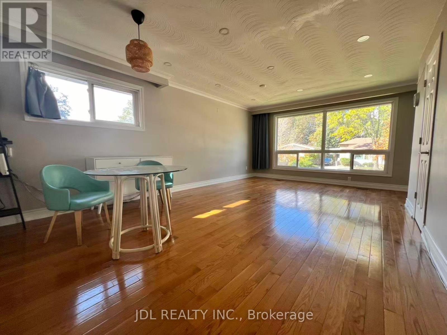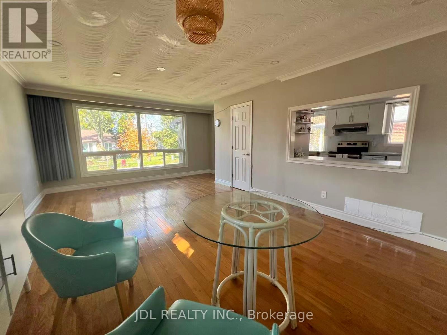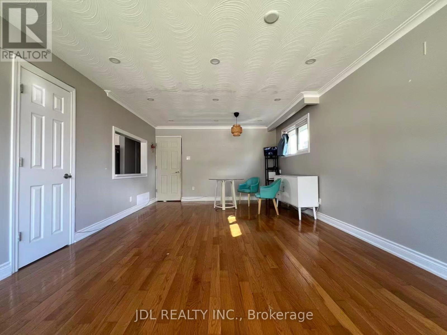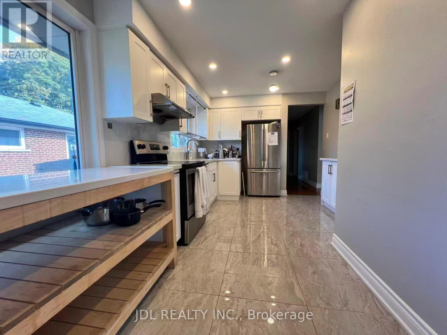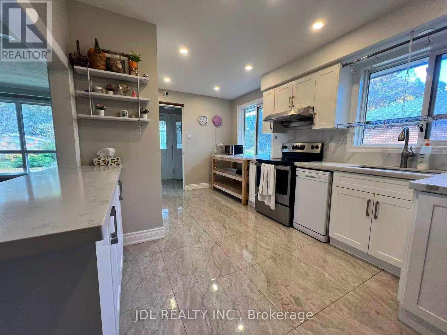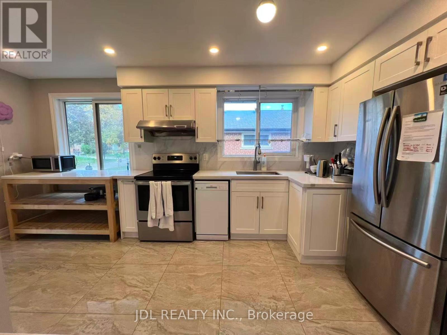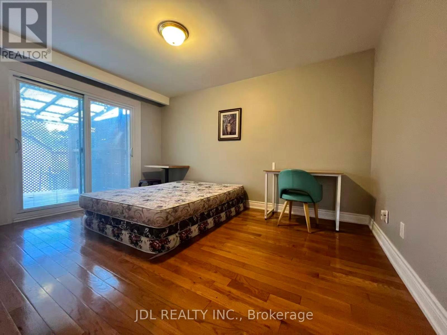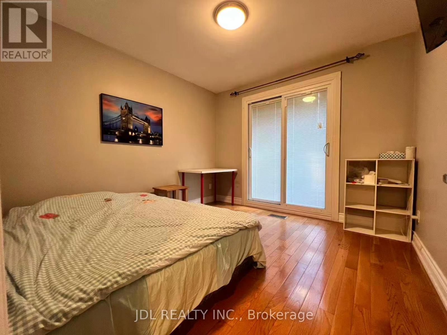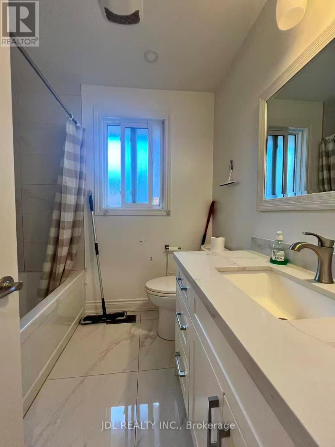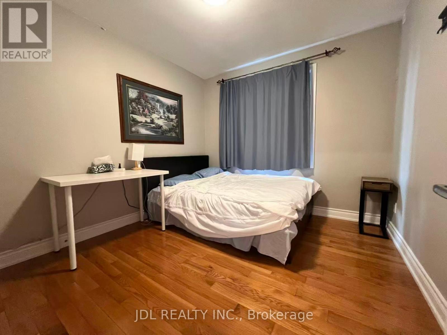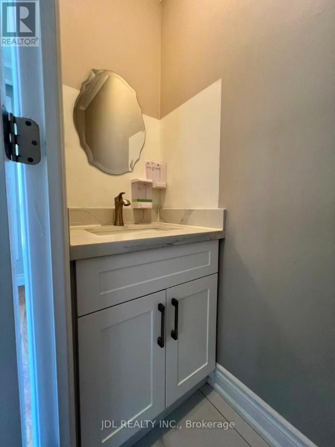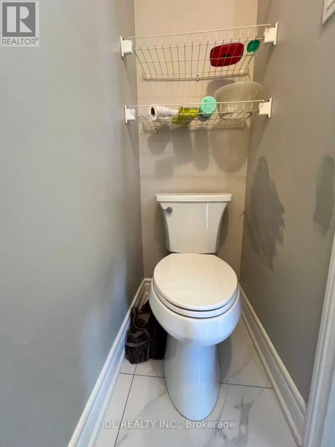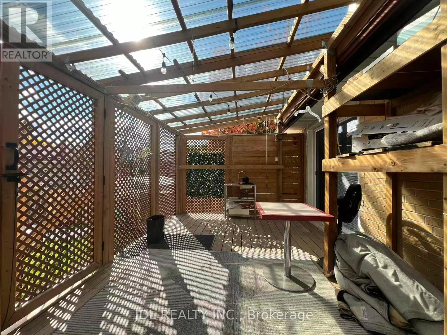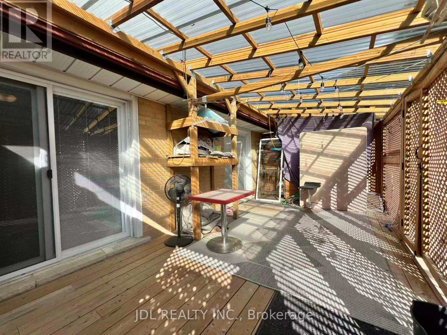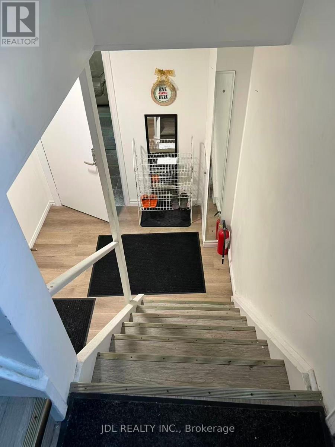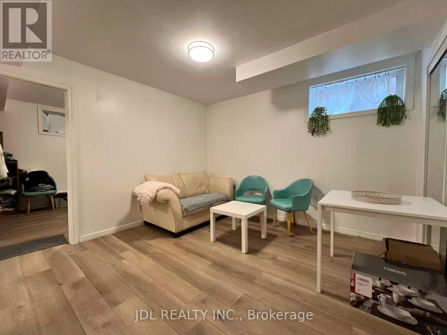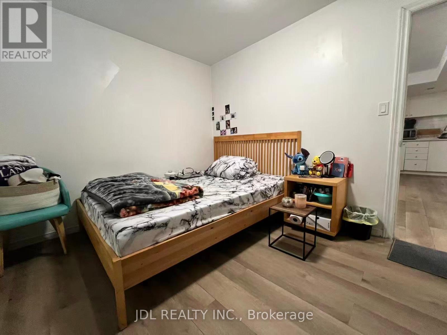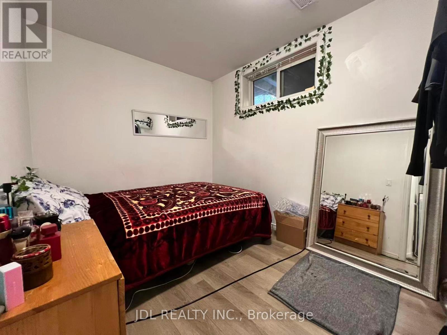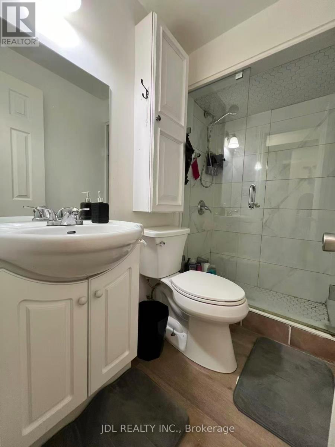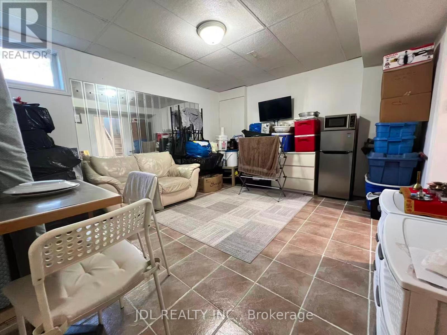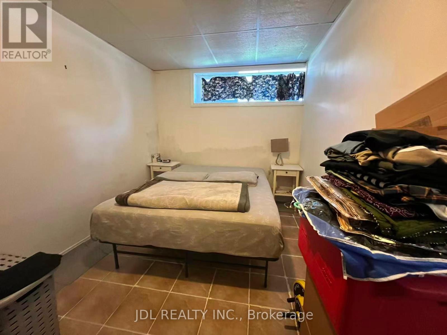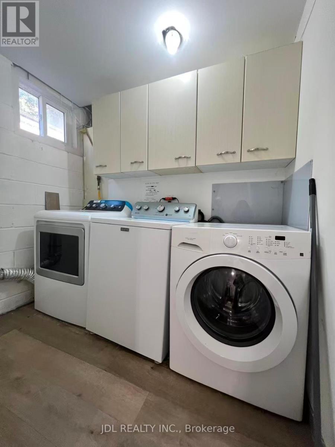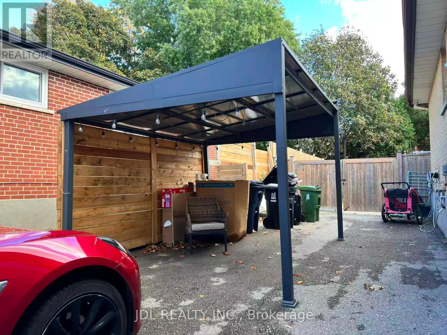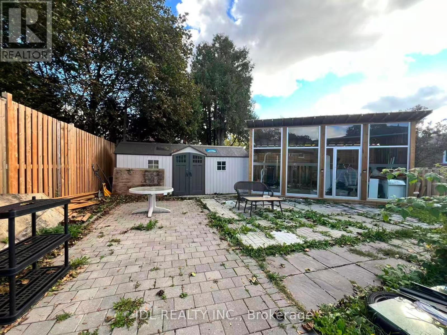15 Summerglade Drive Toronto, Ontario M1S 1W8
$1,180,000
Rare Triplex House! Welcome To 15 Summerglade Dr Located At Most Sought After Neighbour In Agincourt. Well-Maintained 3+3 Bedrooms With Functional Layout. Long Driveway With Large Space To Park Your Cars On Side Of The House. Backyard Facing South Features Oversized Deck With Brand New Deck Roof. Two Storage Rooms Offers Plenty Of Space For Personal Use. Separate Entrance To Lower Level. 2 Sept Apts, 3 Brs W/Spt Kitchen & Washroom, Monthly Rental Income $3,000. Main Floor Can Also Be Rented For $3,000+. It Is Ideal For Small Family With Close Proximity To Almost Everything. Steps To Ttc, Parks, Schools, Shopping & Go Station. Close To Hwy 401, Community Centre, Centennial College. This Is The Great Opportunity For Investor To Earn Huge Potential Income. Very Nice Tenants In Basement Willing To Stay, Rent $3,000/month. (id:24801)
Property Details
| MLS® Number | E12476051 |
| Property Type | Single Family |
| Community Name | Agincourt South-Malvern West |
| Amenities Near By | Park, Public Transit, Schools |
| Features | Carpet Free |
| Parking Space Total | 5 |
Building
| Bathroom Total | 4 |
| Bedrooms Above Ground | 3 |
| Bedrooms Below Ground | 3 |
| Bedrooms Total | 6 |
| Appliances | Dishwasher, Dryer, Hood Fan, Stove, Washer, Window Coverings, Refrigerator |
| Architectural Style | Bungalow |
| Basement Development | Finished |
| Basement Features | Separate Entrance |
| Basement Type | N/a (finished), N/a |
| Construction Style Attachment | Detached |
| Cooling Type | Central Air Conditioning |
| Exterior Finish | Brick |
| Flooring Type | Tile, Hardwood |
| Foundation Type | Concrete |
| Half Bath Total | 1 |
| Heating Fuel | Natural Gas |
| Heating Type | Forced Air |
| Stories Total | 1 |
| Size Interior | 1,100 - 1,500 Ft2 |
| Type | House |
| Utility Water | Municipal Water |
Parking
| No Garage |
Land
| Acreage | No |
| Fence Type | Fenced Yard |
| Land Amenities | Park, Public Transit, Schools |
| Sewer | Sanitary Sewer |
| Size Depth | 107 Ft ,7 In |
| Size Frontage | 45 Ft |
| Size Irregular | 45 X 107.6 Ft ; 45.05x 98.61x 30.45 X 22.51x116.88 Ft |
| Size Total Text | 45 X 107.6 Ft ; 45.05x 98.61x 30.45 X 22.51x116.88 Ft |
Rooms
| Level | Type | Length | Width | Dimensions |
|---|---|---|---|---|
| Basement | Bedroom 5 | 3.65 m | 2.73 m | 3.65 m x 2.73 m |
| Basement | Bedroom | 3.22 m | 2.33 m | 3.22 m x 2.33 m |
| Basement | Recreational, Games Room | 4.25 m | 3.75 m | 4.25 m x 3.75 m |
| Basement | Bedroom 4 | 3.75 m | 2.58 m | 3.75 m x 2.58 m |
| Basement | Recreational, Games Room | 5.19 m | 4.63 m | 5.19 m x 4.63 m |
| Ground Level | Living Room | 6.4 m | 3.94 m | 6.4 m x 3.94 m |
| Ground Level | Dining Room | 6.4 m | 3.94 m | 6.4 m x 3.94 m |
| Ground Level | Kitchen | 4.96 m | 2.28 m | 4.96 m x 2.28 m |
| Ground Level | Primary Bedroom | 4.21 m | 3.15 m | 4.21 m x 3.15 m |
| Ground Level | Bedroom 2 | 3.11 m | 3.09 m | 3.11 m x 3.09 m |
| Ground Level | Bedroom 3 | 2.97 m | 2.92 m | 2.97 m x 2.92 m |
Contact Us
Contact us for more information
Iric Yang
Salesperson
105 - 95 Mural Street
Richmond Hill, Ontario L4B 3G2
(905) 731-2266
(905) 731-8076
www.jdlrealty.ca/


