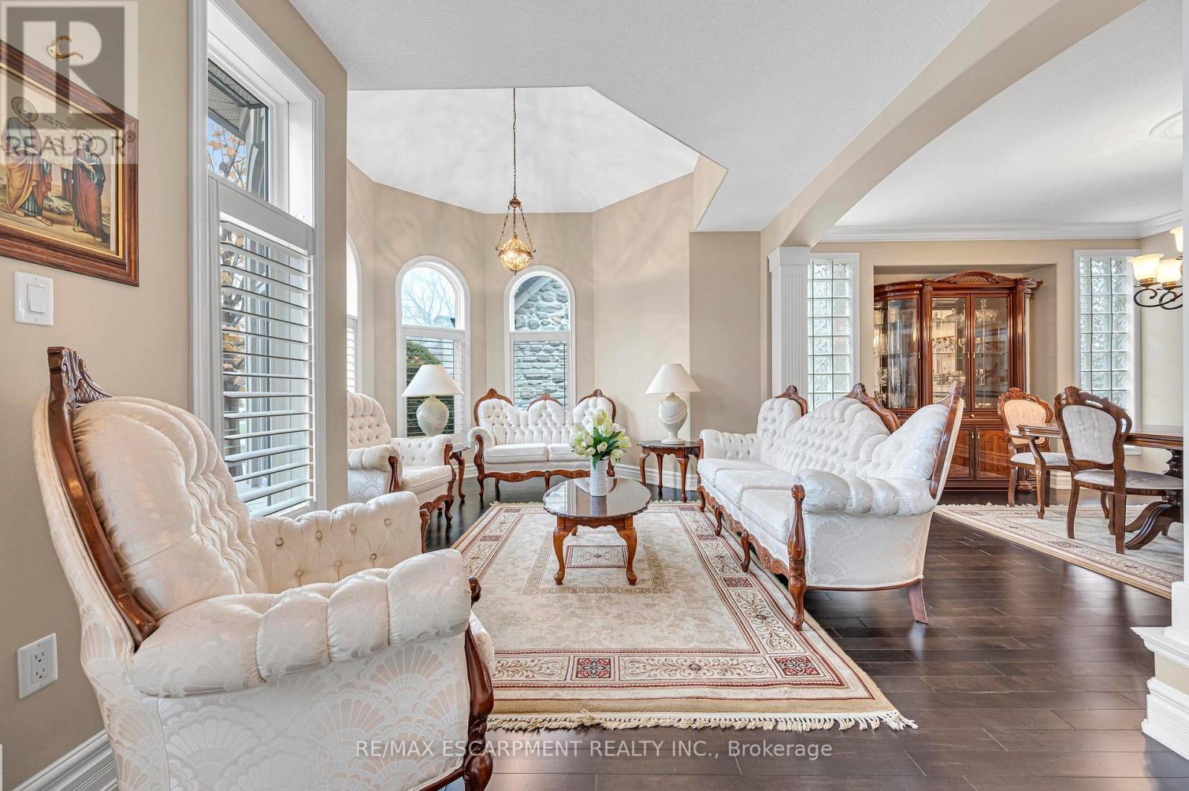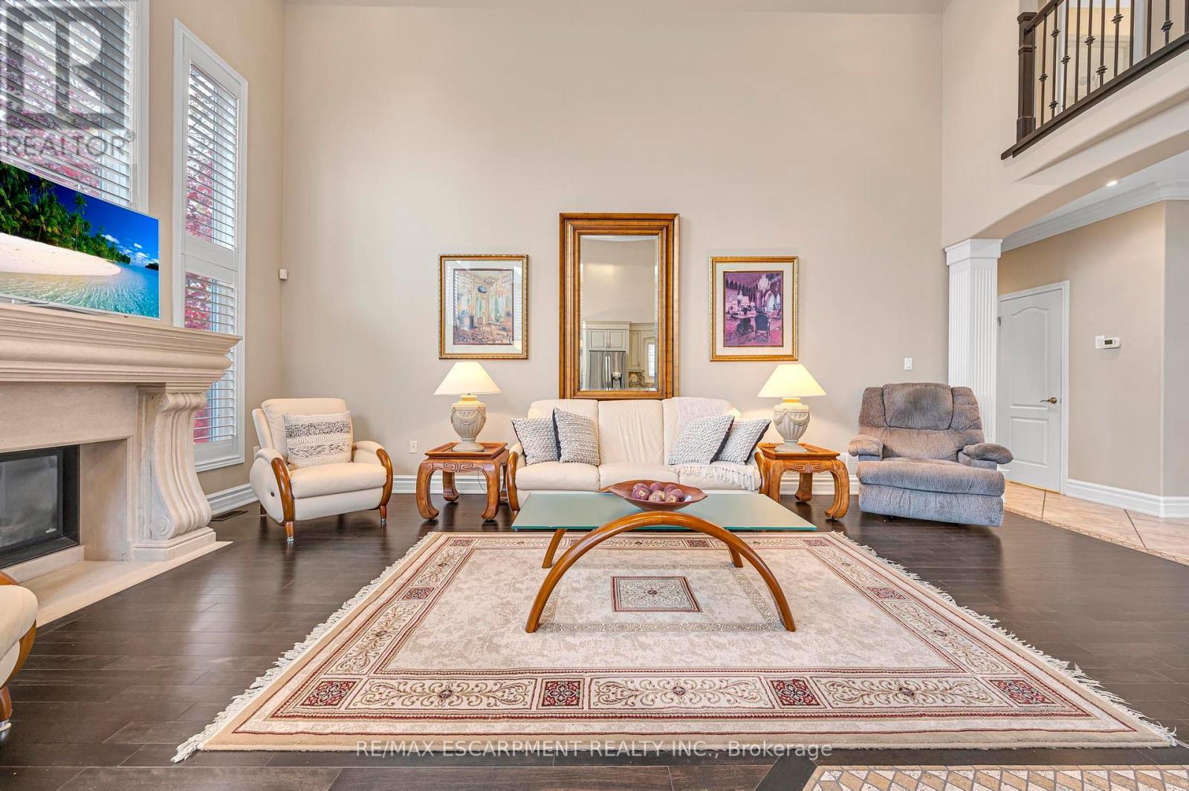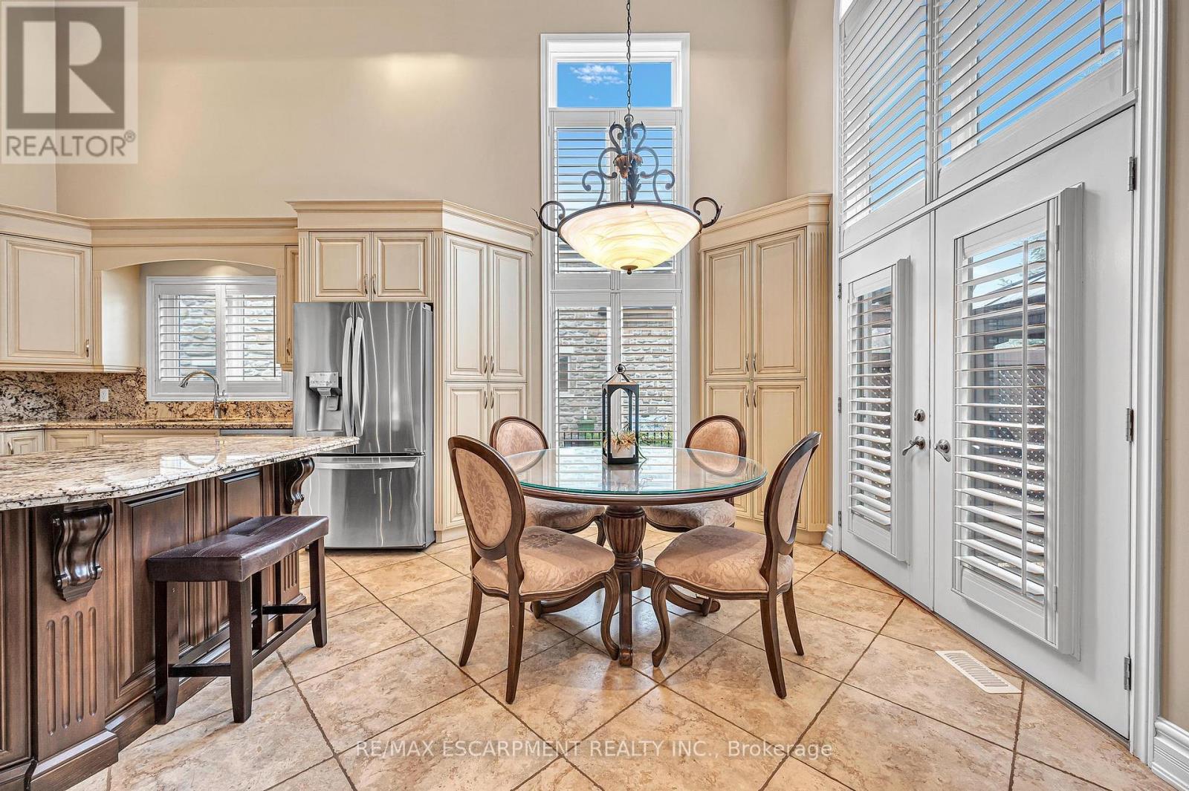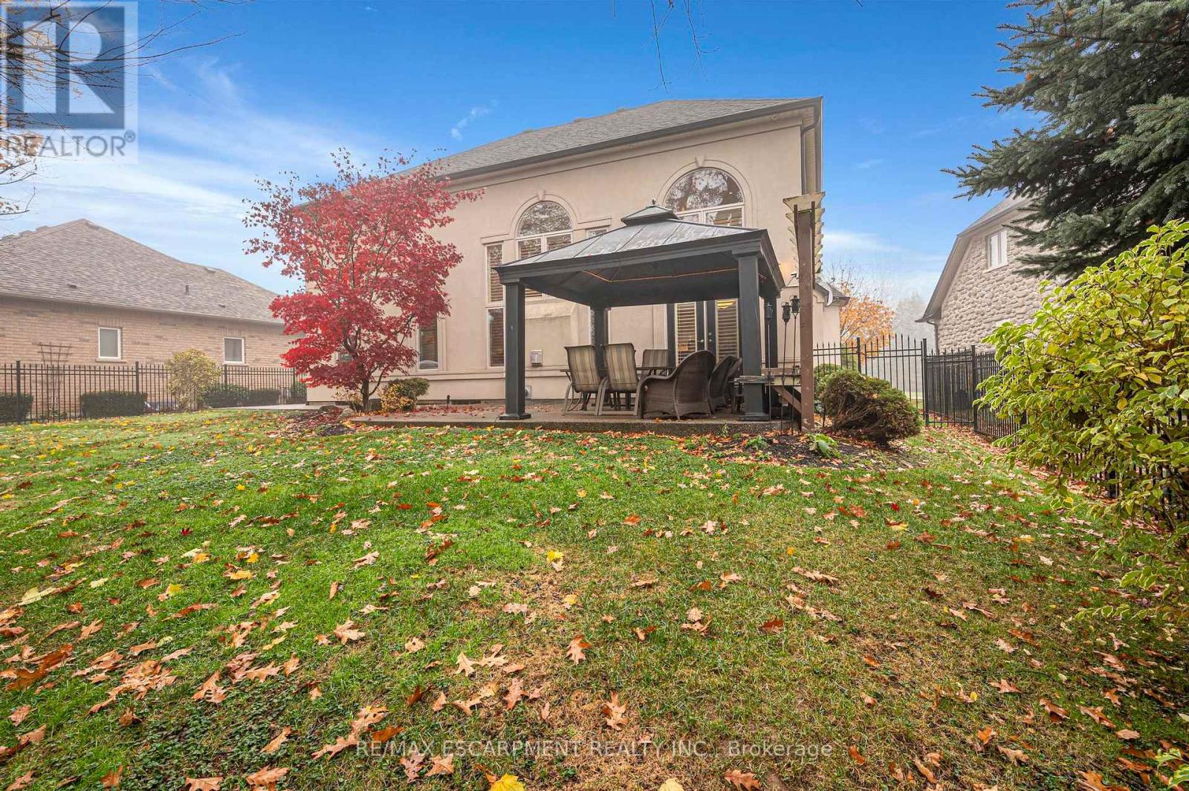15 Silver Maple Drive Hamilton, Ontario L9G 0A1
$1,999,990
This is the home you have been waiting for. Shows 10+++. 1 owner, immaculate, ideal for a larger family with app. 5000 sq ft of finished living space in a quiet family friendly Ancaster court surrounded by high end executive homes. Custom built by award winning Tandi construction high end finishes and fully upgraded, 4br 4 bath, exposed aggregate driveway parking for 6 cars, 3 car garage, cold cellar, fully fenced lot professionally landscaped. Full inlaw set up with separate side entrance potential to easily add 2 additional bedrooms, bright natural light throughout. Upgrades include ceramic and hardwood, extended height cabinets, granite countertops, coffered ceilings, crown moulding, high end stainless steel appliances, and much more. This home must be seen. Don't delay! High walk score, close to schools, parks, shopping, transportation, easy access to 403, and amenities. This home is priced to sell and won't last and rarely available in this area! (id:24801)
Property Details
| MLS® Number | X10441176 |
| Property Type | Single Family |
| Community Name | Ancaster |
| Amenities Near By | Place Of Worship, Public Transit, Schools |
| Community Features | School Bus |
| Features | Cul-de-sac |
| Parking Space Total | 9 |
Building
| Bathroom Total | 4 |
| Bedrooms Above Ground | 3 |
| Bedrooms Below Ground | 1 |
| Bedrooms Total | 4 |
| Appliances | Central Vacuum, Dishwasher, Microwave, Oven, Refrigerator, Stove |
| Basement Features | Separate Entrance |
| Basement Type | Full |
| Construction Style Attachment | Detached |
| Cooling Type | Central Air Conditioning |
| Exterior Finish | Stone, Stucco |
| Fireplace Present | Yes |
| Flooring Type | Hardwood |
| Foundation Type | Poured Concrete |
| Half Bath Total | 1 |
| Heating Fuel | Natural Gas |
| Heating Type | Forced Air |
| Stories Total | 1 |
| Size Interior | 2,500 - 3,000 Ft2 |
| Type | House |
| Utility Water | Municipal Water |
Parking
| Attached Garage |
Land
| Acreage | No |
| Land Amenities | Place Of Worship, Public Transit, Schools |
| Sewer | Sanitary Sewer |
| Size Depth | 130 Ft ,7 In |
| Size Frontage | 68 Ft ,10 In |
| Size Irregular | 68.9 X 130.6 Ft |
| Size Total Text | 68.9 X 130.6 Ft |
Rooms
| Level | Type | Length | Width | Dimensions |
|---|---|---|---|---|
| Second Level | Bedroom 2 | 3.91 m | 3.91 m | 3.91 m x 3.91 m |
| Second Level | Bedroom 3 | 4.42 m | 3.66 m | 4.42 m x 3.66 m |
| Basement | Bedroom 4 | 3.61 m | 3.78 m | 3.61 m x 3.78 m |
| Basement | Kitchen | 3.96 m | 2.67 m | 3.96 m x 2.67 m |
| Basement | Recreational, Games Room | 12.27 m | 5.71 m | 12.27 m x 5.71 m |
| Main Level | Living Room | 5.26 m | 4.19 m | 5.26 m x 4.19 m |
| Main Level | Dining Room | 4.22 m | 3.58 m | 4.22 m x 3.58 m |
| Main Level | Family Room | 6.45 m | 3.68 m | 6.45 m x 3.68 m |
| Main Level | Kitchen | 3.91 m | 3.66 m | 3.91 m x 3.66 m |
| Main Level | Eating Area | 4.22 m | 2.79 m | 4.22 m x 2.79 m |
| Main Level | Primary Bedroom | 4.22 m | 2.79 m | 4.22 m x 2.79 m |
| Main Level | Laundry Room | 2.34 m | 1.93 m | 2.34 m x 1.93 m |
https://www.realtor.ca/real-estate/27674930/15-silver-maple-drive-hamilton-ancaster-ancaster
Contact Us
Contact us for more information
Conrad Guy Zurini
Broker of Record
www.remaxescarpment.com/
2180 Itabashi Way #4b
Burlington, Ontario L7M 5A5
(905) 639-7676
(905) 681-9908
www.remaxescarpment.com/











































