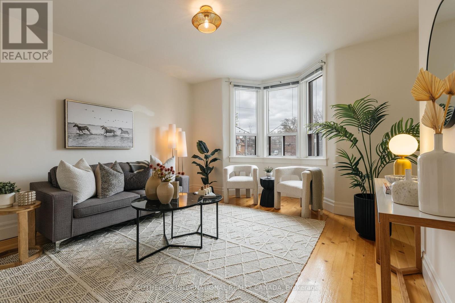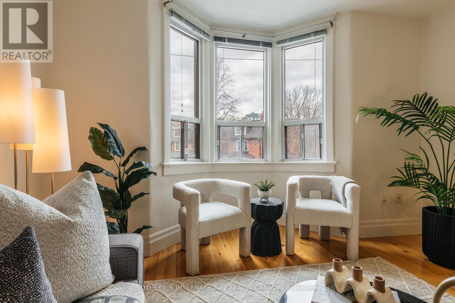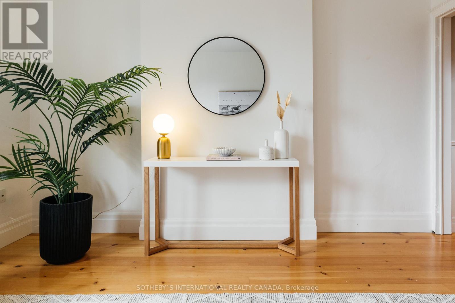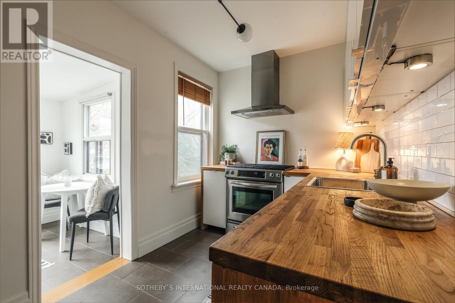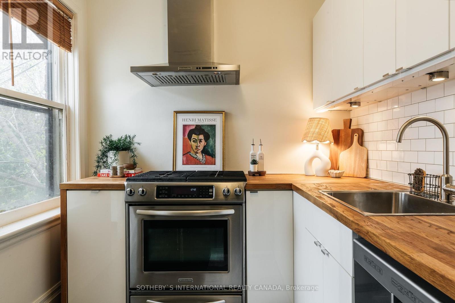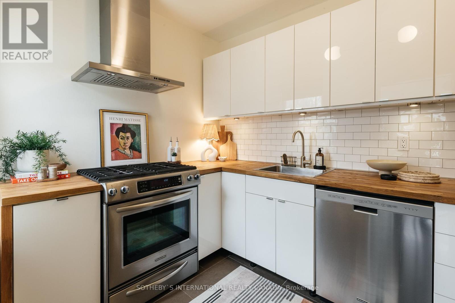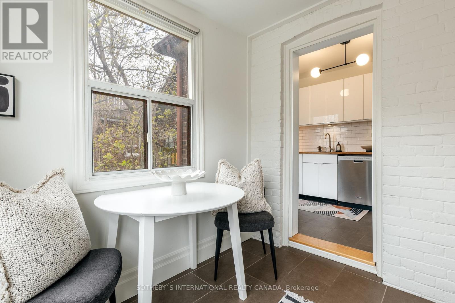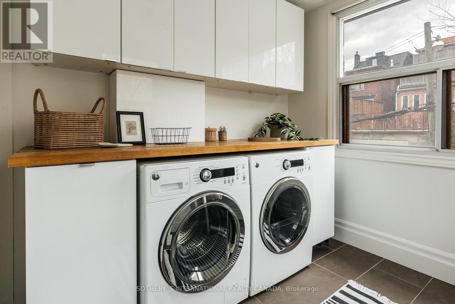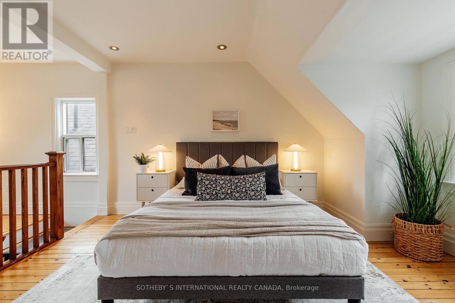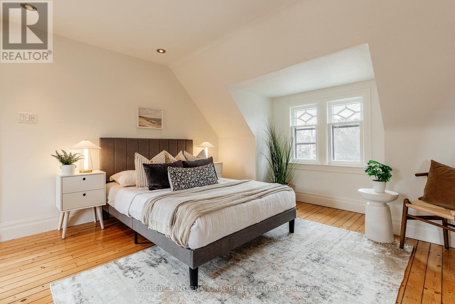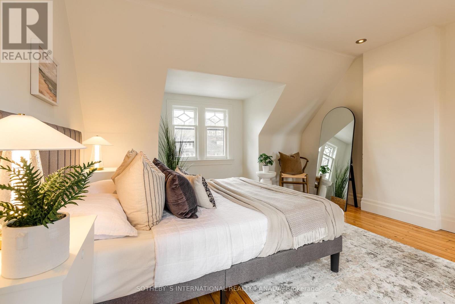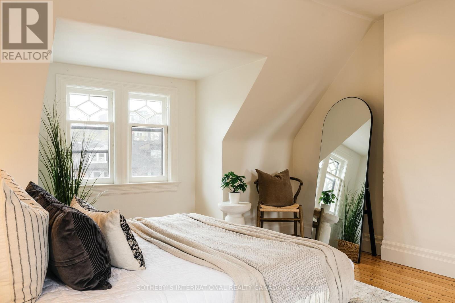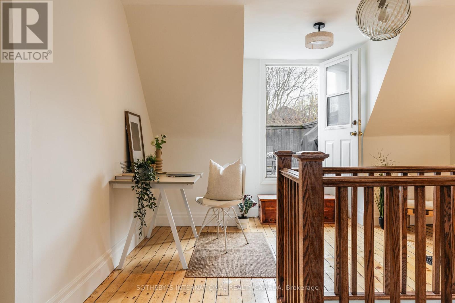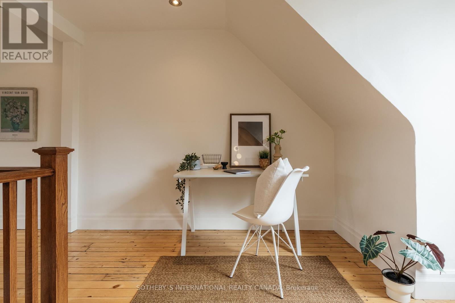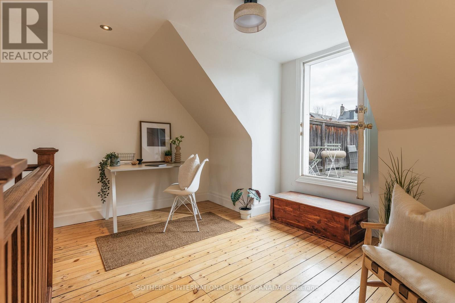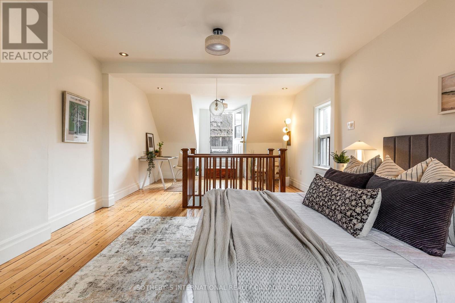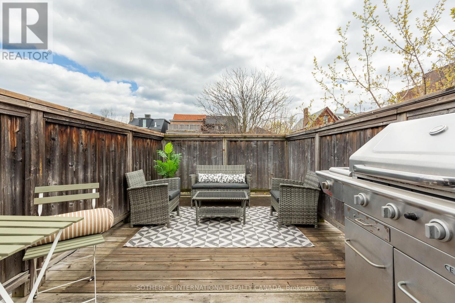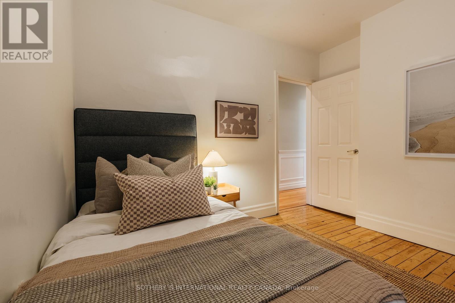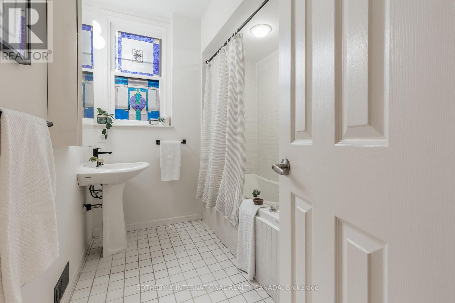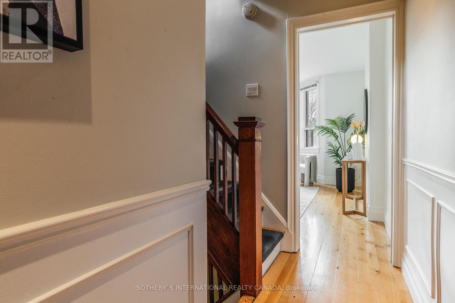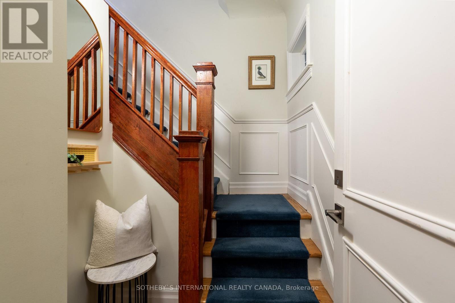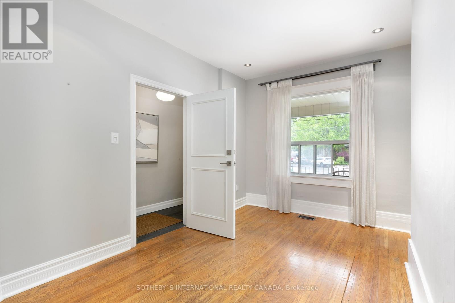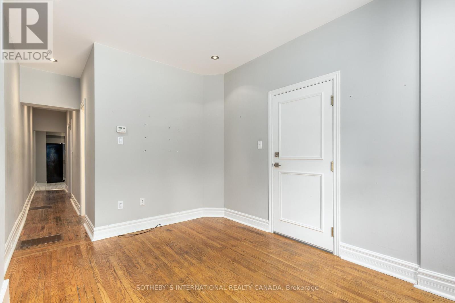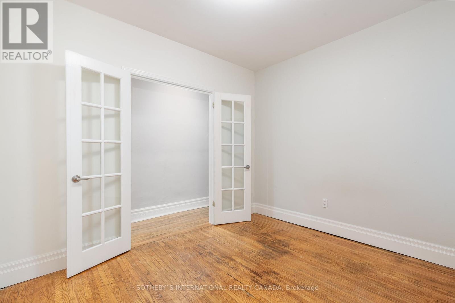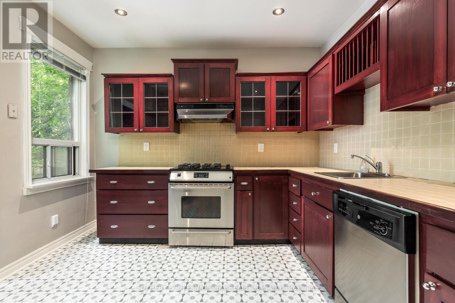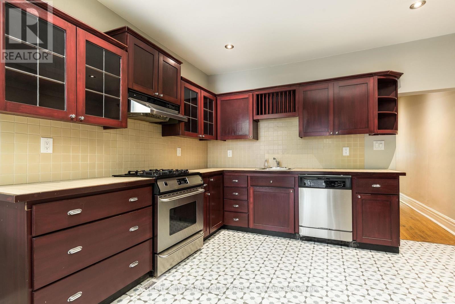15 Rusholme Park Cres Toronto, Ontario M6J 2E1
$1,579,000
Tucked away from the bustle of College + Dundas, this gorgeous Rusholme Park 2.5 storey gem offers endless possibilities - be a savvy property investor with a stellar multi-suite setup or transform it into the ultimate single family city nest. Spanning across two storeys, the owner's suite is where comfort meets style. From the flexible living/dining area with bay windows and hardwood floors throughout to the sleek kitchen with a perfect south-facing breakfast-sun room. The third floors open concept flow make it a perfect principal bedroom retreat with north + south views and a private rooftop terrace. Main floor features a self contained one bedroom apartment with a generous eat-in kitchen, walkout to the back and laundry area. And the basement is kitted out with rough-ins and ready to be finished into an additional suite, studio or extra income earner. And yes, lane parking. **** EXTRAS **** Strong coffee, natural wine, and sweet pastel de natas are literally steps away. Ossington, Dufferin Grove, and Queen West are all part of your new extended backyard. (id:24801)
Property Details
| MLS® Number | C8268080 |
| Property Type | Single Family |
| Community Name | Little Portugal |
| Features | Lane |
| Parking Space Total | 1 |
Building
| Bathroom Total | 2 |
| Bedrooms Above Ground | 3 |
| Bedrooms Below Ground | 1 |
| Bedrooms Total | 4 |
| Basement Development | Unfinished |
| Basement Features | Separate Entrance |
| Basement Type | N/a (unfinished) |
| Construction Style Attachment | Semi-detached |
| Cooling Type | Central Air Conditioning |
| Exterior Finish | Brick |
| Heating Fuel | Natural Gas |
| Heating Type | Forced Air |
| Stories Total | 3 |
| Type | House |
Land
| Acreage | No |
| Size Irregular | 14.67 X 88.37 Ft |
| Size Total Text | 14.67 X 88.37 Ft |
Rooms
| Level | Type | Length | Width | Dimensions |
|---|---|---|---|---|
| Second Level | Living Room | 3.99 m | 3.94 m | 3.99 m x 3.94 m |
| Second Level | Dining Room | 3.99 m | 3.94 m | 3.99 m x 3.94 m |
| Second Level | Kitchen | 3.68 m | 2.26 m | 3.68 m x 2.26 m |
| Second Level | Sunroom | 2.54 m | 2.34 m | 2.54 m x 2.34 m |
| Second Level | Bedroom | 3.38 m | 2.97 m | 3.38 m x 2.97 m |
| Third Level | Bedroom | 3.99 m | 3.4 m | 3.99 m x 3.4 m |
| Third Level | Sitting Room | 3.99 m | 3.4 m | 3.99 m x 3.4 m |
| Main Level | Living Room | 3.94 m | 2.84 m | 3.94 m x 2.84 m |
| Main Level | Dining Room | 3.94 m | 2.84 m | 3.94 m x 2.84 m |
| Main Level | Kitchen | 3.66 m | 3.56 m | 3.66 m x 3.56 m |
| Main Level | Bedroom | 3.25 m | 3.05 m | 3.25 m x 3.05 m |
https://www.realtor.ca/real-estate/26797463/15-rusholme-park-cres-toronto-little-portugal
Interested?
Contact us for more information
Shirley Yoon
Broker
https://syoonproperties.com/
https://www.facebook.com/syoonproperties/
https://www.linkedin.com/in/shirleyyoon/

1867 Yonge Street Ste 100
Toronto, Ontario M4S 1Y5
(416) 960-9995
(416) 960-3222
www.sothebysrealty.ca


