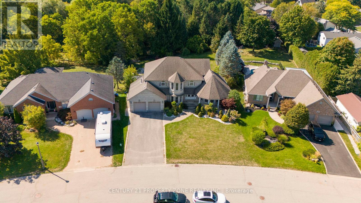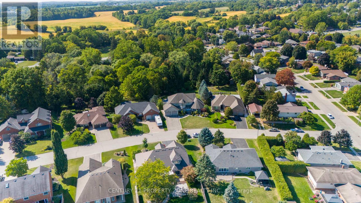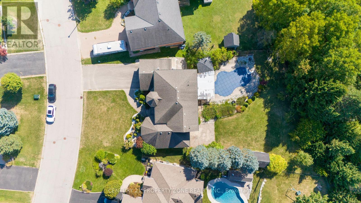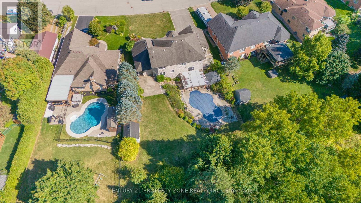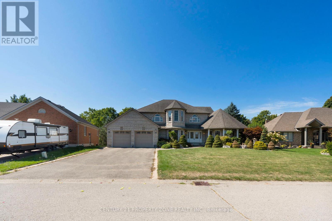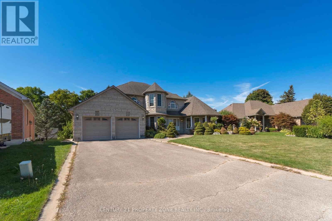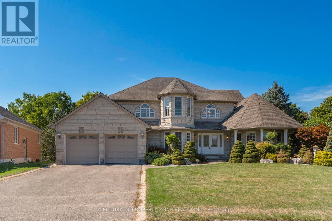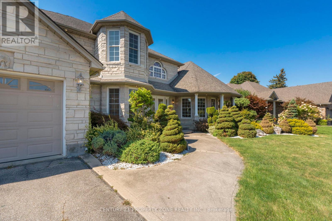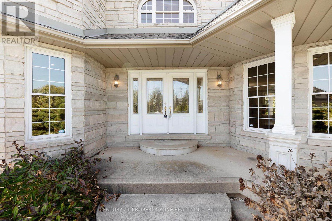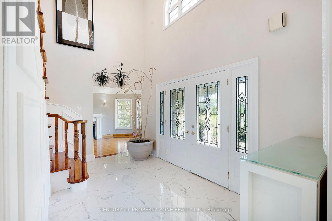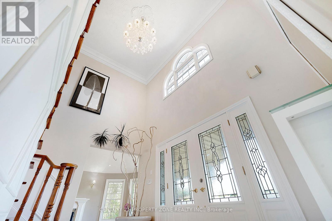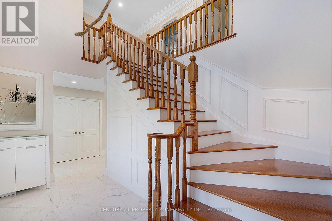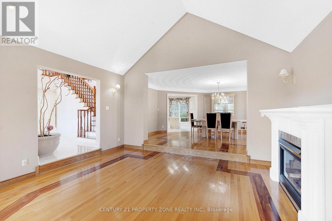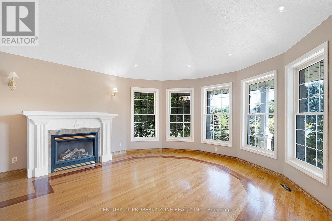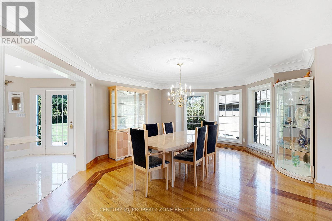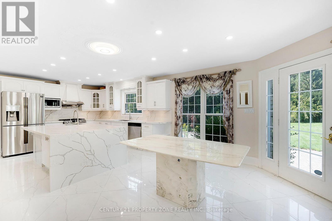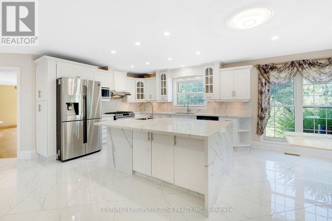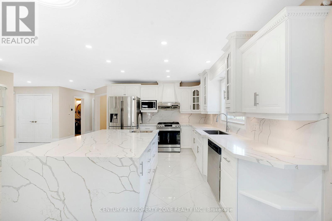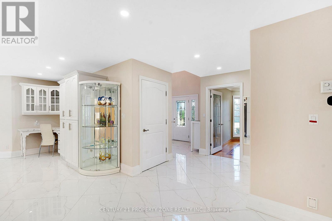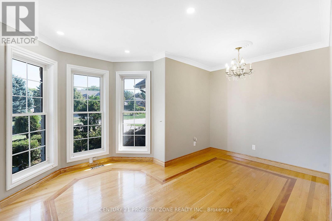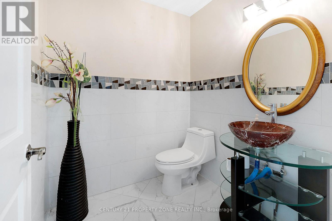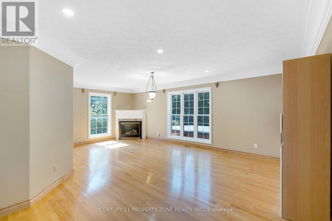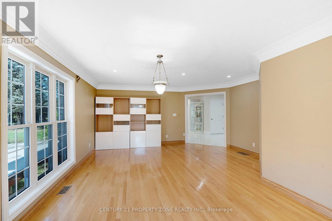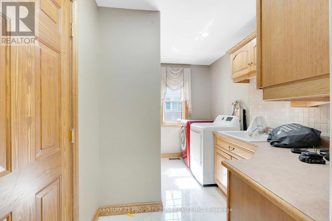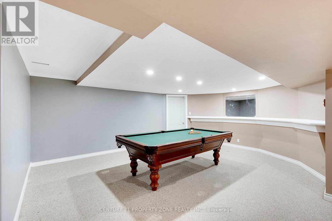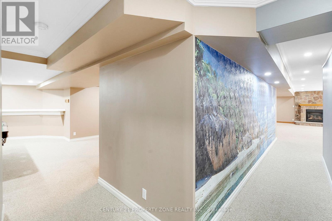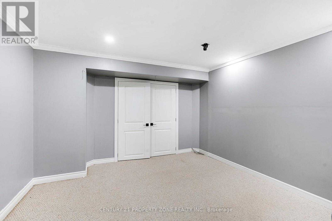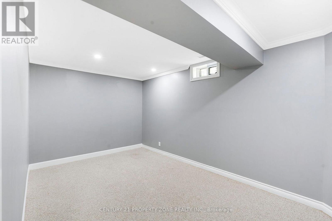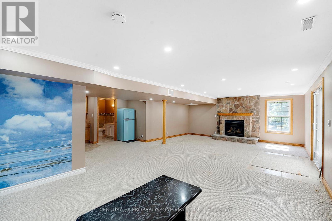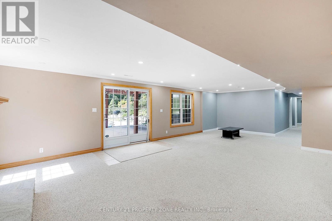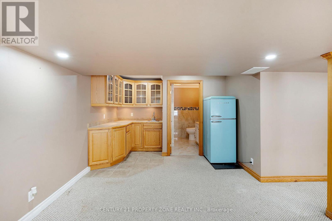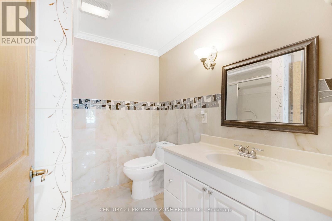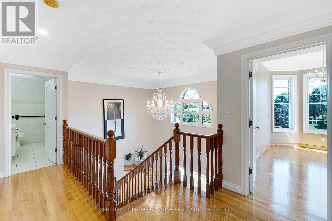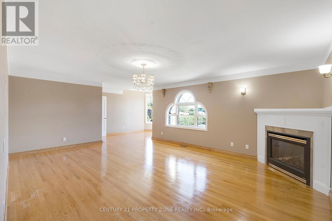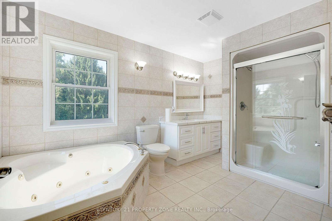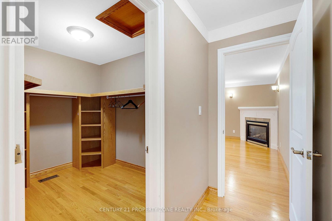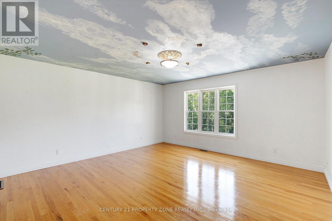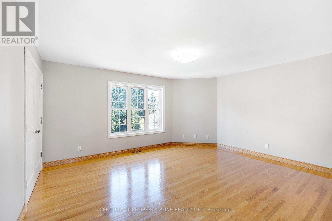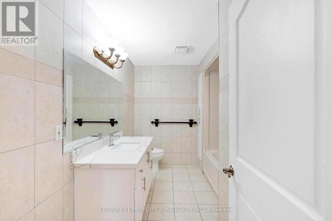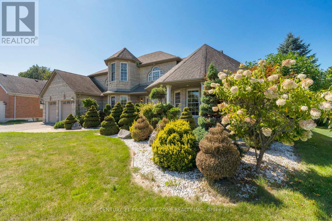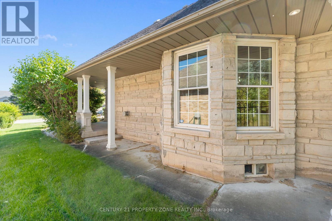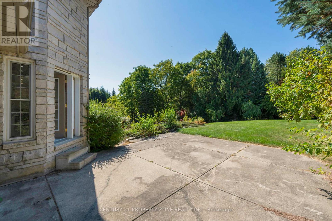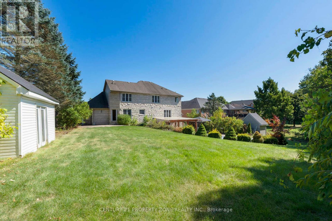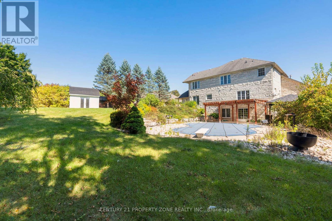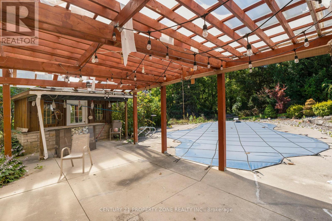15 Royal York Court Brant, Ontario N0E 1N0
$1,599,999
Welcome to 15 Royal York Court, a stunning two-storey home in the desirable town of St. George! Situated on an impressive 0.44-acre lot and offering over 4,500 sq ft of finished living space, this home perfectly blends elegance, comfort, and functionality. Step into a grand entrance with soaring vaulted ceilings that lead to a spacious front sitting room and formal dining area with a cozy gas fireplace ideal for entertaining. The modern eat-in kitchen with a large island flows seamlessly into a warm and inviting family room, also featuring a fireplace, while a dedicated office, powder room, and main floor laundry add everyday convenience. Upstairs, the primary retreat boasts its own fireplace, walk-in closet, and a spa-like ensuite, complemented by two additional bedrooms and a full bath. The finished walkout basement is designed for versatility, offering two dens, a large rec room with fireplace, and a full bathroom. Outside, enjoy your private backyard oasis the perfect setting for relaxation and gatherings. A rare opportunity to own a truly exceptional property in a prime location! (id:24801)
Property Details
| MLS® Number | X12416474 |
| Property Type | Single Family |
| Community Name | South Dumfries |
| Equipment Type | Water Heater |
| Parking Space Total | 6 |
| Pool Type | Inground Pool, Outdoor Pool |
| Rental Equipment Type | Water Heater |
Building
| Bathroom Total | 5 |
| Bedrooms Above Ground | 3 |
| Bedrooms Total | 3 |
| Age | 16 To 30 Years |
| Amenities | Fireplace(s) |
| Appliances | Dishwasher, Dryer, Microwave, Oven, Hood Fan, Range, Washer, Window Coverings, Refrigerator |
| Basement Development | Finished |
| Basement Features | Walk Out |
| Basement Type | Full (finished) |
| Construction Style Attachment | Detached |
| Cooling Type | Central Air Conditioning |
| Exterior Finish | Stone |
| Fireplace Present | Yes |
| Fireplace Total | 4 |
| Foundation Type | Poured Concrete |
| Half Bath Total | 1 |
| Heating Fuel | Natural Gas |
| Heating Type | Forced Air |
| Stories Total | 2 |
| Size Interior | 3,500 - 5,000 Ft2 |
| Type | House |
| Utility Water | Municipal Water |
Parking
| Attached Garage | |
| Garage |
Land
| Acreage | No |
| Fence Type | Fully Fenced |
| Sewer | Sanitary Sewer |
| Size Depth | 163 Ft ,8 In |
| Size Frontage | 85 Ft ,3 In |
| Size Irregular | 85.3 X 163.7 Ft |
| Size Total Text | 85.3 X 163.7 Ft|under 1/2 Acre |
| Zoning Description | R1 |
Rooms
| Level | Type | Length | Width | Dimensions |
|---|---|---|---|---|
| Second Level | Primary Bedroom | 6.22 m | 4.55 m | 6.22 m x 4.55 m |
| Second Level | Bedroom | 4.72 m | 4.6 m | 4.72 m x 4.6 m |
| Second Level | Bedroom | 4.17 m | 4.83 m | 4.17 m x 4.83 m |
| Basement | Recreational, Games Room | 8.89 m | 7.09 m | 8.89 m x 7.09 m |
| Basement | Den | 3.4 m | 3.56 m | 3.4 m x 3.56 m |
| Basement | Den | 2.77 m | 4.37 m | 2.77 m x 4.37 m |
| Main Level | Living Room | 4.22 m | 4.83 m | 4.22 m x 4.83 m |
| Main Level | Dining Room | 5.26 m | 4.42 m | 5.26 m x 4.42 m |
| Main Level | Kitchen | 7.42 m | 5.74 m | 7.42 m x 5.74 m |
| Main Level | Living Room | 6.4 m | 4.88 m | 6.4 m x 4.88 m |
| Main Level | Office | 2.34 m | 4.19 m | 2.34 m x 4.19 m |
https://www.realtor.ca/real-estate/28890791/15-royal-york-court-brant-south-dumfries-south-dumfries
Contact Us
Contact us for more information
Kanav Kapoor
Salesperson
8975 Mcclaughlin Rd #6
Brampton, Ontario L6Y 0Z6
(647) 910-9999
Pranav Puri
Broker of Record
(647) 401-4019
www.youtube.com/embed/0rZlAy5eJw0
www.youtube.com/embed/wzXOUx6CSJQ
www.century21propertyzone.com/
8975 Mcclaughlin Rd #6
Brampton, Ontario L6Y 0Z6
(647) 910-9999


