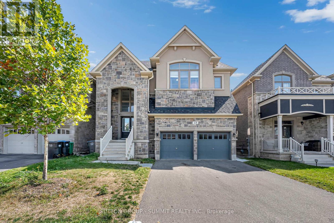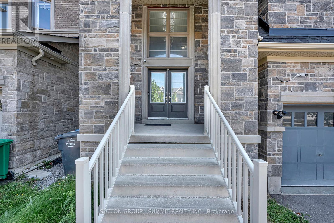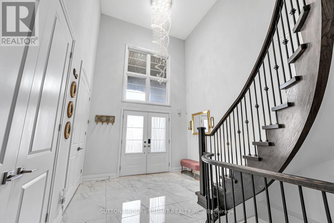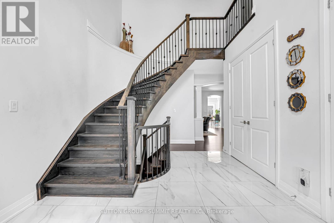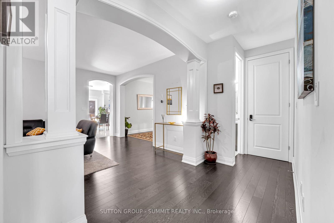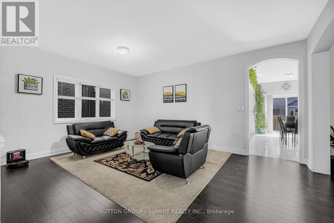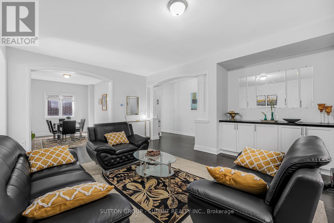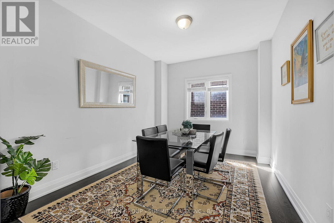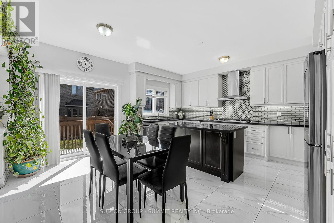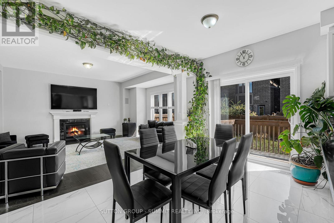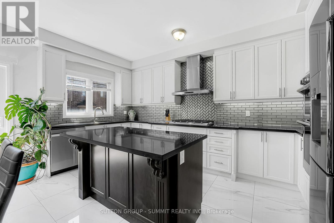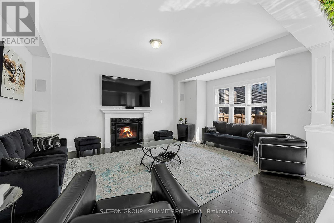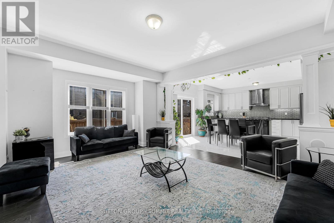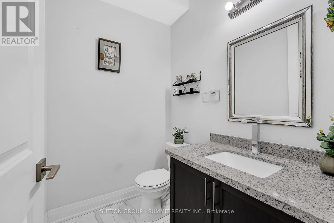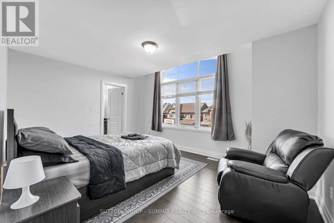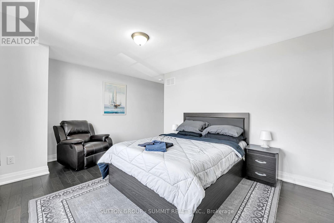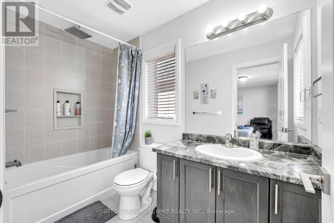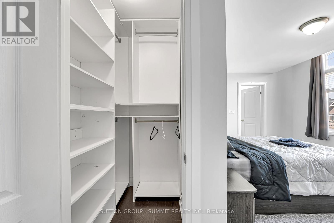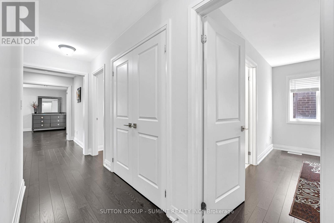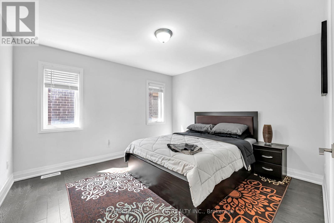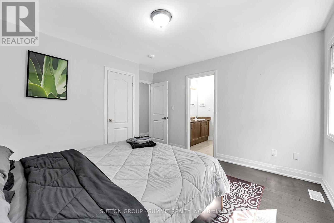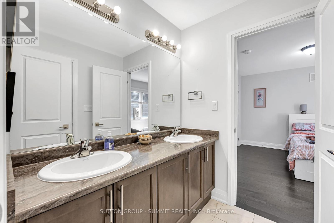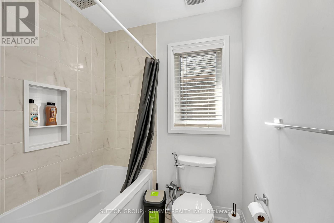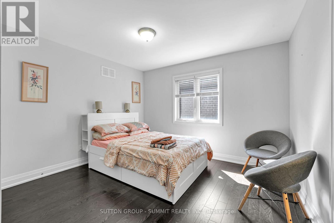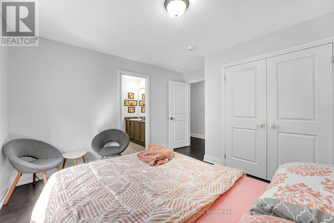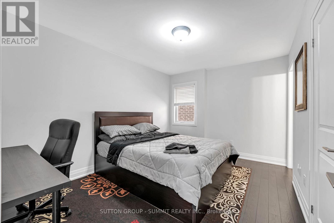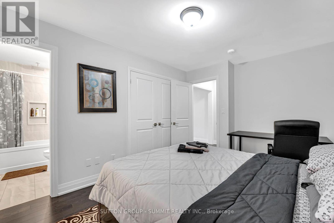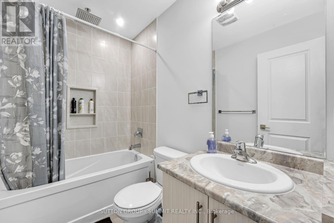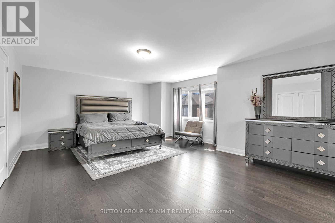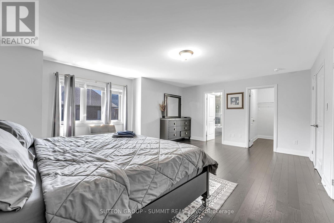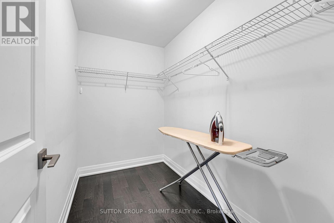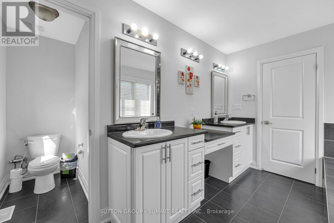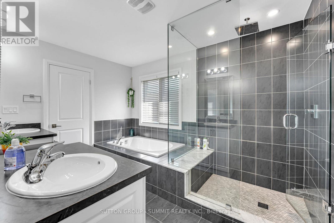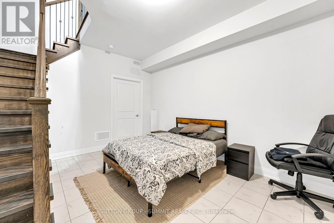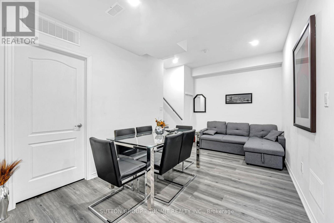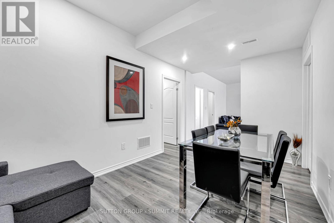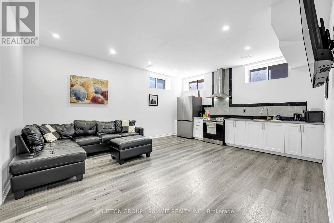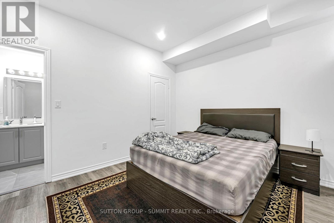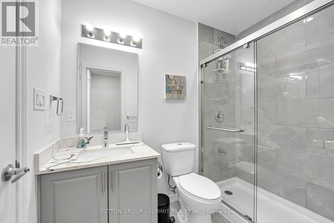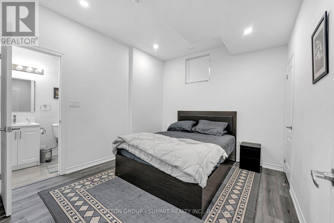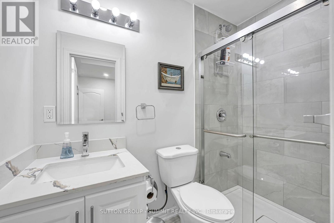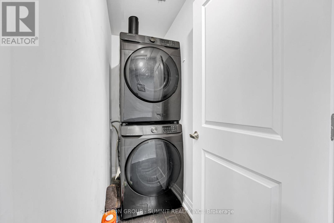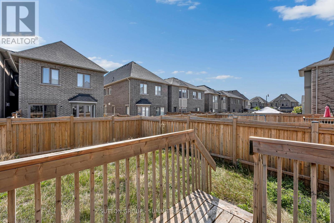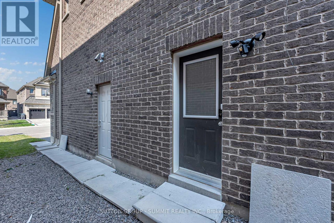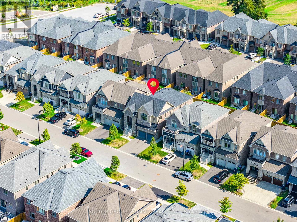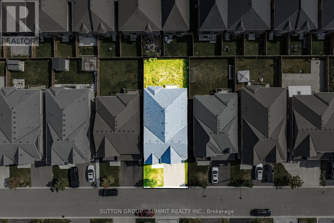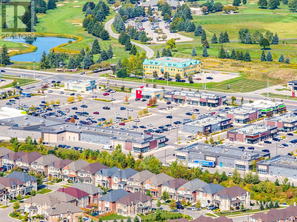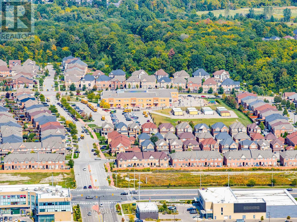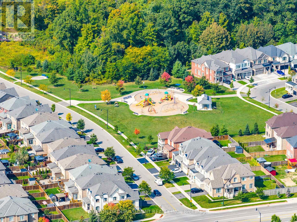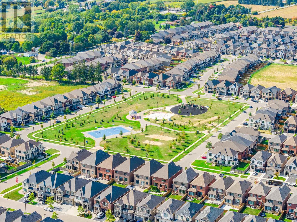15 Rolling Rock Way Brampton, Ontario L6Y 6H3
$1,999,999
One-of-a-kind custom-built home in a prime location! This stunning residence features a grand entrance open to above with a striking chandelier and a round staircase extending from the second floor to the basement, accented by elegant wrought-iron pickets. The home offers five spacious bedrooms, four full bathrooms upstairs (three ensuite), plus a main floor powder room. Each bathroom is equipped with hot and cold water lines for bidets. The second floor also includes a convenient laundry room. Every room is wired with five CAT6 ethernet cables, ensuring seamless connectivity. A true Smart Home, the property includes smart appliances, thermostat, and smart switches throughout. The gourmet kitchen boasts a 6-burner gas stove, built-in microwave/oven combo, and abundant counter space for culinary enthusiasts. The basement with soaring 10-ft ceilings is designed with two sections: a fully finished legal apartment with separate entrance can be rented for $2,500/month, offering two bedrooms, two full bathrooms, a full kitchen with smart appliances, separate laundry, and living area; and a private side with a large room and cold storage cellar. Additional features include a heated 2-car garage with hot/cold water lines and custom oversized cabinetry for tools and storage, dual exterior security cameras with Ring Wi-Fi cameras plus a fully wired DVR-based system independent of the network, a natural gas line in the backyard for BBQ hookup, and high-end oak hardwood flooring with no carpet throughout, built-in 5 speakers in the family room for home theatre. Close highway 407 & 401, Huttonville Public School, Freshco & Lionhead Golf Club. See Note for full list of upgrades (id:24801)
Property Details
| MLS® Number | W12416423 |
| Property Type | Single Family |
| Community Name | Bram West |
| Amenities Near By | Golf Nearby, Place Of Worship, Schools |
| Community Features | School Bus |
| Equipment Type | Water Heater |
| Features | Flat Site, Dry, In-law Suite |
| Parking Space Total | 6 |
| Rental Equipment Type | Water Heater |
| Structure | Patio(s) |
Building
| Bathroom Total | 7 |
| Bedrooms Above Ground | 5 |
| Bedrooms Below Ground | 2 |
| Bedrooms Total | 7 |
| Age | 0 To 5 Years |
| Appliances | Garage Door Opener Remote(s), Oven - Built-in, Water Meter, All |
| Basement Features | Apartment In Basement, Separate Entrance |
| Basement Type | N/a, N/a |
| Construction Style Attachment | Detached |
| Cooling Type | Central Air Conditioning |
| Exterior Finish | Brick |
| Fire Protection | Alarm System, Smoke Detectors |
| Foundation Type | Brick |
| Half Bath Total | 1 |
| Heating Fuel | Natural Gas |
| Heating Type | Forced Air |
| Stories Total | 2 |
| Size Interior | 3,000 - 3,500 Ft2 |
| Type | House |
| Utility Water | Municipal Water, Unknown |
Parking
| Garage |
Land
| Acreage | No |
| Fence Type | Fenced Yard |
| Land Amenities | Golf Nearby, Place Of Worship, Schools |
| Sewer | Sanitary Sewer |
| Size Depth | 110 Ft |
| Size Frontage | 41 Ft |
| Size Irregular | 41 X 110 Ft |
| Size Total Text | 41 X 110 Ft |
Rooms
| Level | Type | Length | Width | Dimensions |
|---|---|---|---|---|
| Second Level | Primary Bedroom | 6.1 m | 4.27 m | 6.1 m x 4.27 m |
| Second Level | Bedroom 2 | 3.29 m | 3.66 m | 3.29 m x 3.66 m |
| Second Level | Bedroom 3 | 3.54 m | 3.78 m | 3.54 m x 3.78 m |
| Second Level | Bedroom 4 | 4.57 m | 3.66 m | 4.57 m x 3.66 m |
| Second Level | Bedroom 5 | 3.66 m | 3.05 m | 3.66 m x 3.05 m |
| Second Level | Laundry Room | 1.83 m | 1.83 m | 1.83 m x 1.83 m |
| Basement | Recreational, Games Room | 4.6 m | 3.66 m | 4.6 m x 3.66 m |
| Basement | Bedroom | Measurements not available | ||
| Basement | Bedroom | Measurements not available | ||
| Main Level | Dining Room | 5.49 m | 4.15 m | 5.49 m x 4.15 m |
| Main Level | Living Room | 3.84 m | 10 m | 3.84 m x 10 m |
| Main Level | Great Room | 4.88 m | 5.49 m | 4.88 m x 5.49 m |
| Main Level | Kitchen | 5.18 m | 4.88 m | 5.18 m x 4.88 m |
Utilities
| Cable | Installed |
| Electricity | Installed |
| Sewer | Installed |
https://www.realtor.ca/real-estate/28890657/15-rolling-rock-way-brampton-bram-west-bram-west
Contact Us
Contact us for more information
Tahir L Gilani
Salesperson
(416) 276-3912
www.tahirgilani.com/
33 Pearl Street Unit 500
Mississauga, Ontario L5M 1X1
(905) 897-9555
(905) 897-9610
www.suttongroupsummit.com/


