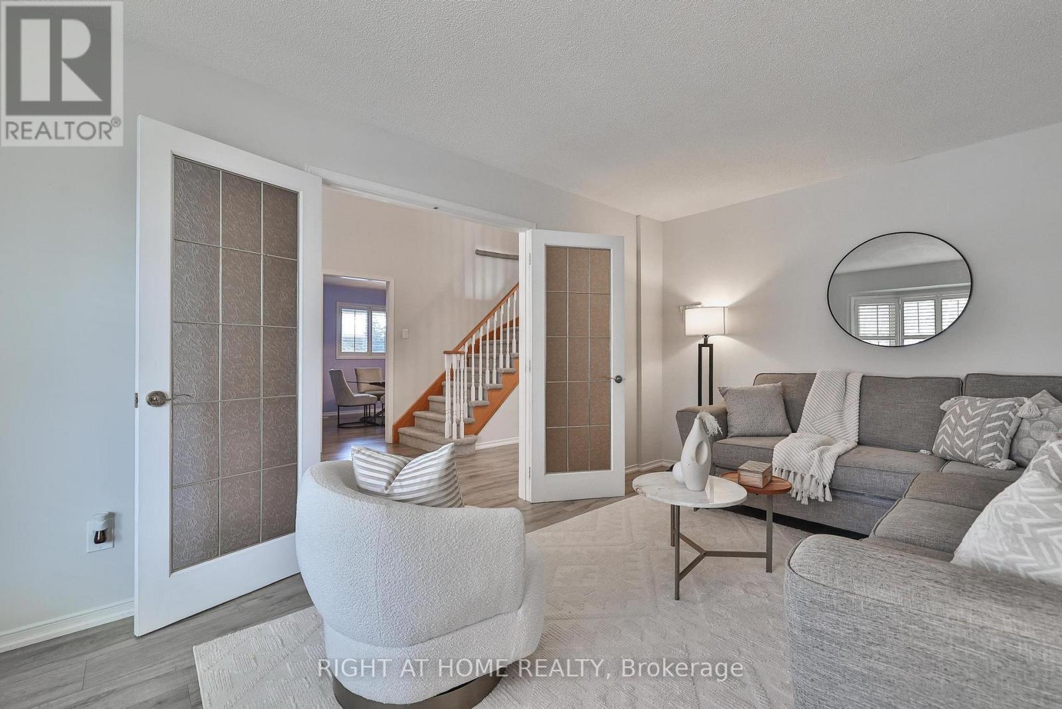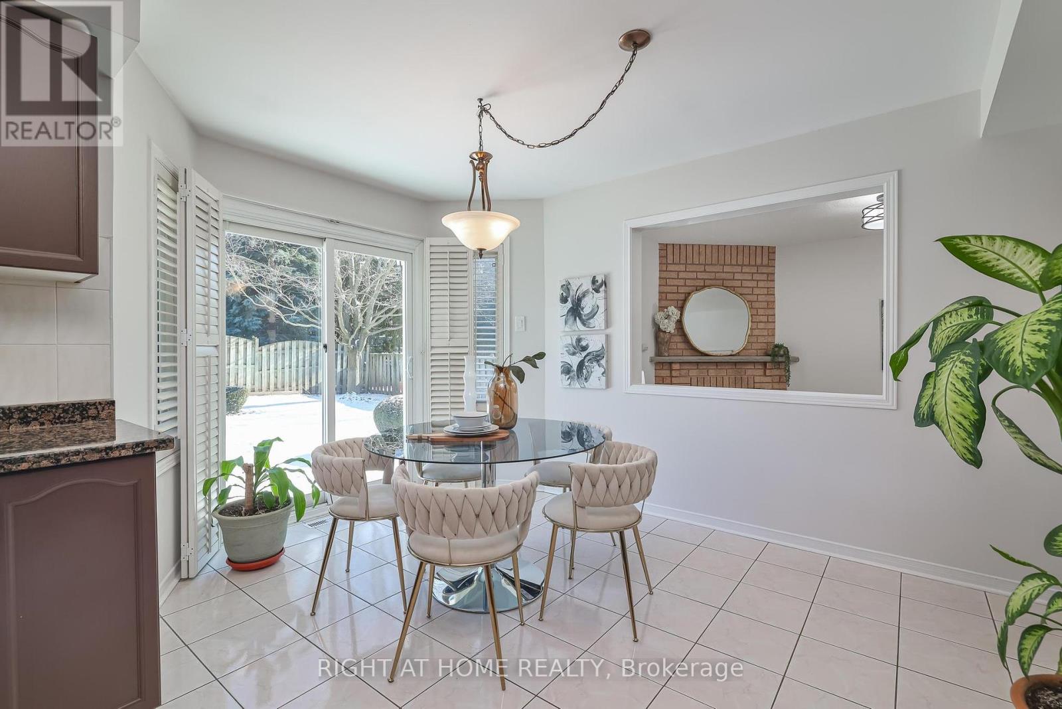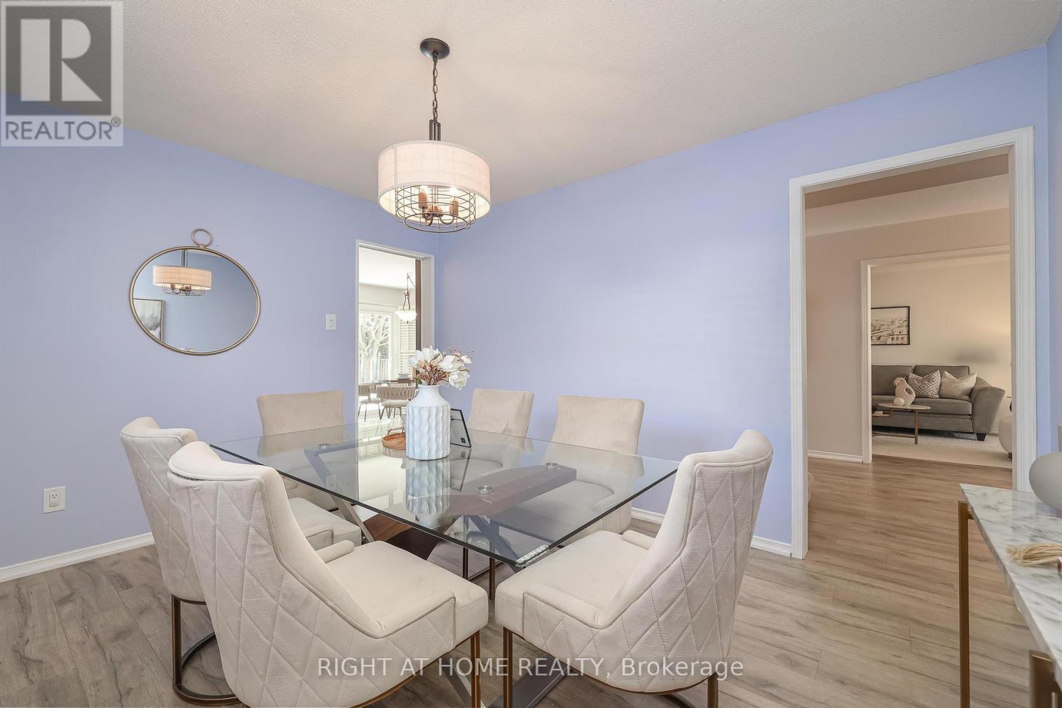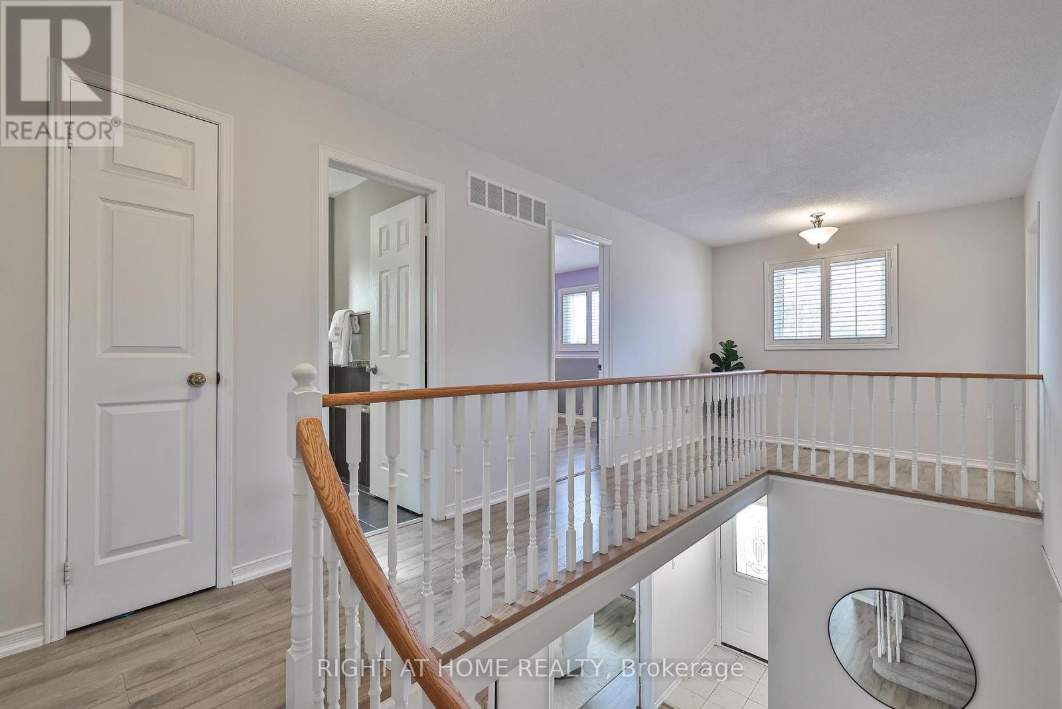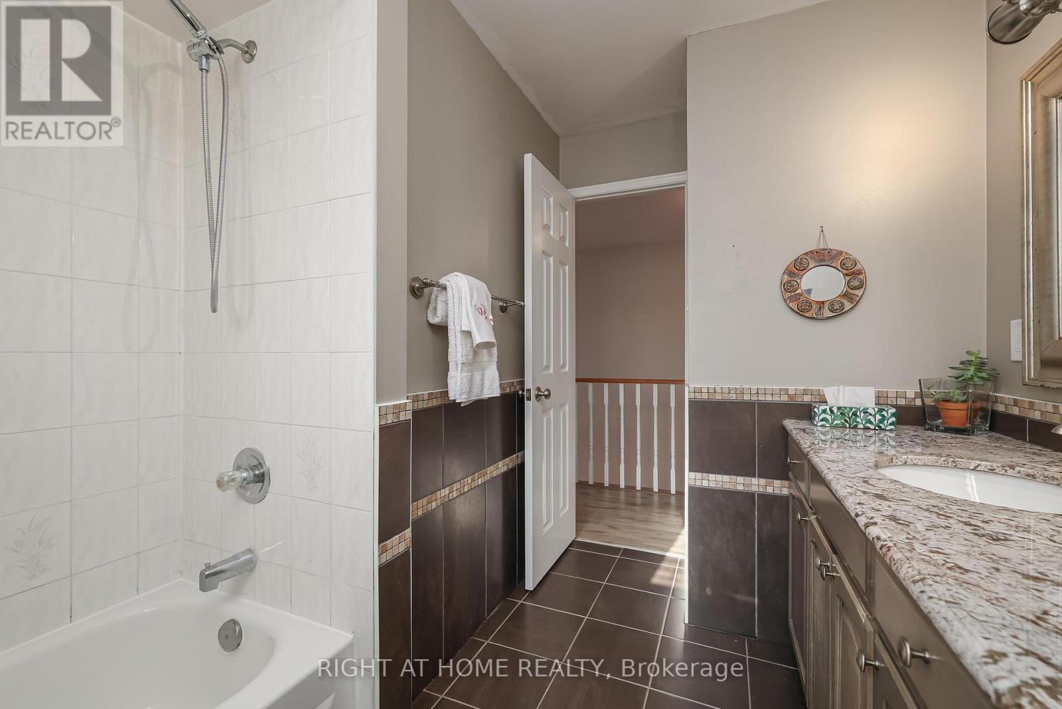15 Ribblesdale Dr Drive Whitby, Ontario L1N 6Z3
$1,190,000
Stunning 4+1 Brick Home Nestled in a Pringle Creek Neighborhood. Complemented by California Shutters throughout the House, Cozy Family Room with A Fireplace. The Bright Eat-In Kitchen Offers Walkout To The Peaceful Backyard. 2 Min walk to Pringle Creek Elementary School and 10 Min Walk to Anderson Collegiate Highschool, Close to Parks, Shopping, Walking Trails, Easy Hwy Access and much more. High Quality Laminate Flooring, Eat-In Kitchen Overlooks Back yard, Renovated Kitchen with Oak Cabinetry, Granite Countertops & S/S Appliances. Other Features Include A Double Garage with Separate Entrance to the Basement for Potential In-Law suite. Walk Out To The Garage. Central Vacuum Through Out The House & Garburator In The Kitchen. Renovated 3pc Basement Bathroom with a Spacious Rec Room with High-Quality Laminate Flooring. This Home is Ready For Any Buyer!! **EXTRAS** New Furnace(2023) New Air Conditioner (2023) New Roof (2012) New Hot water Tank (2024) (id:24801)
Property Details
| MLS® Number | E11943070 |
| Property Type | Single Family |
| Community Name | Pringle Creek |
| Amenities Near By | Schools, Public Transit, Park |
| Features | Irregular Lot Size, Ravine |
| Parking Space Total | 4 |
Building
| Bathroom Total | 4 |
| Bedrooms Above Ground | 4 |
| Bedrooms Below Ground | 1 |
| Bedrooms Total | 5 |
| Appliances | Central Vacuum, Dishwasher, Dryer, Refrigerator, Stove, Washer |
| Basement Development | Finished |
| Basement Features | Walk Out |
| Basement Type | N/a (finished) |
| Construction Style Attachment | Detached |
| Cooling Type | Central Air Conditioning |
| Exterior Finish | Brick Facing |
| Fire Protection | Smoke Detectors |
| Fireplace Present | Yes |
| Fireplace Total | 1 |
| Flooring Type | Laminate, Ceramic |
| Foundation Type | Brick |
| Half Bath Total | 1 |
| Heating Fuel | Natural Gas |
| Heating Type | Forced Air |
| Stories Total | 2 |
| Size Interior | 2,000 - 2,500 Ft2 |
| Type | House |
| Utility Water | Municipal Water |
Parking
| Attached Garage |
Land
| Acreage | No |
| Land Amenities | Schools, Public Transit, Park |
| Sewer | Sanitary Sewer |
| Size Depth | 116 Ft |
| Size Frontage | 48 Ft ,2 In |
| Size Irregular | 48.2 X 116 Ft |
| Size Total Text | 48.2 X 116 Ft|under 1/2 Acre |
| Zoning Description | Residential |
Rooms
| Level | Type | Length | Width | Dimensions |
|---|---|---|---|---|
| Second Level | Bedroom | 3.11 m | 5.38 m | 3.11 m x 5.38 m |
| Second Level | Bedroom 2 | 3.15 m | 3.38 m | 3.15 m x 3.38 m |
| Second Level | Bedroom 3 | 3.15 m | 2 m | 3.15 m x 2 m |
| Second Level | Bedroom 4 | 3.02 m | 2 m | 3.02 m x 2 m |
| Basement | Cold Room | 4.27 m | 1.35 m | 4.27 m x 1.35 m |
| Basement | Exercise Room | 9.2 m | 3.84 m | 9.2 m x 3.84 m |
| Lower Level | Bedroom 5 | 3.01 m | 4.33 m | 3.01 m x 4.33 m |
| Main Level | Living Room | 5 m | 4.78 m | 5 m x 4.78 m |
| Main Level | Dining Room | 2.73 m | 3.72 m | 2.73 m x 3.72 m |
| Main Level | Family Room | 3.04 m | 3 m | 3.04 m x 3 m |
| Main Level | Kitchen | 3.09 m | 2.9 m | 3.09 m x 2.9 m |
| Main Level | Laundry Room | 2.24 m | 2.25 m | 2.24 m x 2.25 m |
Utilities
| Cable | Installed |
| Sewer | Installed |
Contact Us
Contact us for more information
Christina Yoo
Broker
1396 Don Mills Rd Unit B-121
Toronto, Ontario M3B 0A7
(416) 391-3232
(416) 391-0319
www.rightathomerealty.com/








