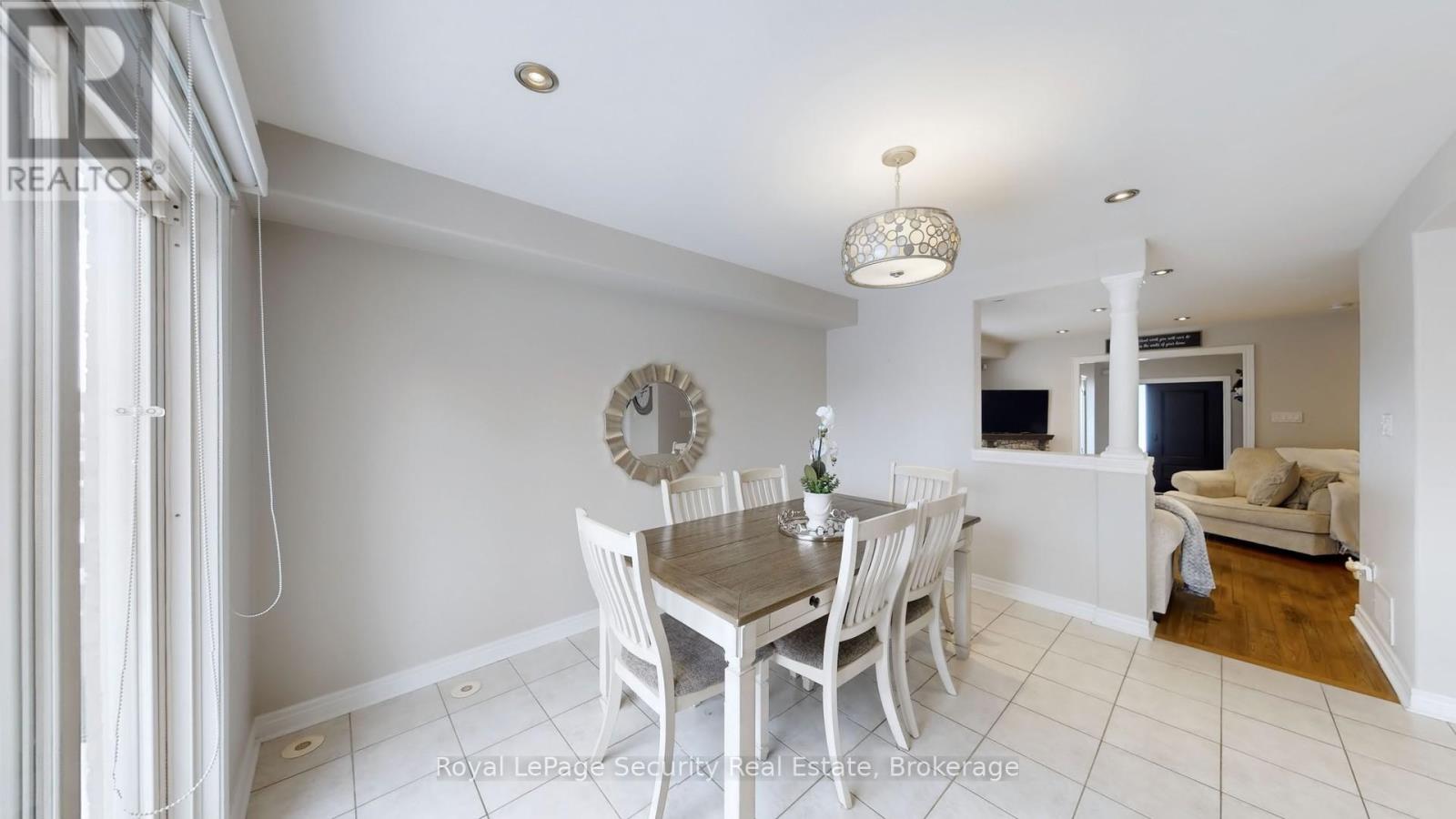15 Peak Point Boulevard Vaughan, Ontario L6A 3T9
$1,288,000
15 Peak Point Where every corner exudes functionality and warmth. This beautiful family home is nestled in a sought after neighborhood. Meticulously maintained and loved, Offering functional bright layout, smooth ceilings, hardwood and tile floors; Family size kitchen with quartz counters and a walk in pantry, pot lights, gas stove, ss appliances. Primary bedroom has a walk-in spa like 3pc ensuite with heated floors and extra large glass shower, Juliette balcony overlooking the garden. Walk in from the garage into the house. Enjoy a finished Rec Room with Full 3pc ensuite bathroom, Desk area, Laundry Room and Cold Room. Newer: Furnace, A/C, Front Door. Beautifully landscaped private yard. Walking distance to schools, minutes to highways Vaughan Mills and Wonderland. Close to shopping, hospital and restaurants. Freshly painted, rounded corner walls in kitchen, Natural gas line for BBQ, Shed in back yard, Rough in for Sink, Stove, Fridge in bar. Heated Floors and extra large shower glass enclosure in Primary bedroom, Floating sink, and 2 linen closets on second floor. (id:24801)
Property Details
| MLS® Number | N11959401 |
| Property Type | Single Family |
| Community Name | Rural Vaughan |
| Amenities Near By | Park, Public Transit, Schools |
| Equipment Type | Water Heater - Gas |
| Features | Carpet Free |
| Parking Space Total | 3 |
| Rental Equipment Type | Water Heater - Gas |
| Structure | Deck, Shed |
Building
| Bathroom Total | 4 |
| Bedrooms Above Ground | 3 |
| Bedrooms Total | 3 |
| Appliances | Central Vacuum, Water Heater, Dishwasher, Dryer, Garage Door Opener, Refrigerator, Stove, Washer |
| Basement Development | Finished |
| Basement Type | N/a (finished) |
| Construction Style Attachment | Semi-detached |
| Cooling Type | Central Air Conditioning |
| Exterior Finish | Brick |
| Fire Protection | Smoke Detectors |
| Flooring Type | Hardwood, Tile |
| Foundation Type | Concrete |
| Half Bath Total | 1 |
| Heating Fuel | Natural Gas |
| Heating Type | Forced Air |
| Stories Total | 2 |
| Type | House |
| Utility Water | Municipal Water |
Parking
| Garage |
Land
| Acreage | No |
| Fence Type | Fenced Yard |
| Land Amenities | Park, Public Transit, Schools |
| Sewer | Sanitary Sewer |
| Size Depth | 98 Ft ,5 In |
| Size Frontage | 26 Ft ,3 In |
| Size Irregular | 26.25 X 98.43 Ft |
| Size Total Text | 26.25 X 98.43 Ft |
Rooms
| Level | Type | Length | Width | Dimensions |
|---|---|---|---|---|
| Second Level | Primary Bedroom | 4.26 m | 5.68 m | 4.26 m x 5.68 m |
| Second Level | Bedroom 2 | 3.07 m | 3.82 m | 3.07 m x 3.82 m |
| Second Level | Bedroom 3 | 2.99 m | 3.21 m | 2.99 m x 3.21 m |
| Basement | Recreational, Games Room | 6.88 m | 6.01 m | 6.88 m x 6.01 m |
| Basement | Laundry Room | 3.45 m | 6.73 m | 3.45 m x 6.73 m |
| Main Level | Living Room | 4.13 m | 4.61 m | 4.13 m x 4.61 m |
| Main Level | Dining Room | 3.96 m | 3.26 m | 3.96 m x 3.26 m |
| Main Level | Kitchen | 4.65 m | 2.89 m | 4.65 m x 2.89 m |
| Main Level | Foyer | 3.26 m | 2.28 m | 3.26 m x 2.28 m |
https://www.realtor.ca/real-estate/27884910/15-peak-point-boulevard-vaughan-rural-vaughan
Contact Us
Contact us for more information
Myra Cortez Lara
Broker
www.myracortez.com/
@myracortezbroker/
@myra_liberona/
2700 Dufferin Street Unit 47
Toronto, Ontario M6B 4J3
(416) 654-1010
(416) 654-7232
securityrealestate.royallepage.ca/
Kathyana Liberona
Broker
2700 Dufferin Street Unit 47
Toronto, Ontario M6B 4J3
(416) 654-1010
(416) 654-7232
securityrealestate.royallepage.ca/





































