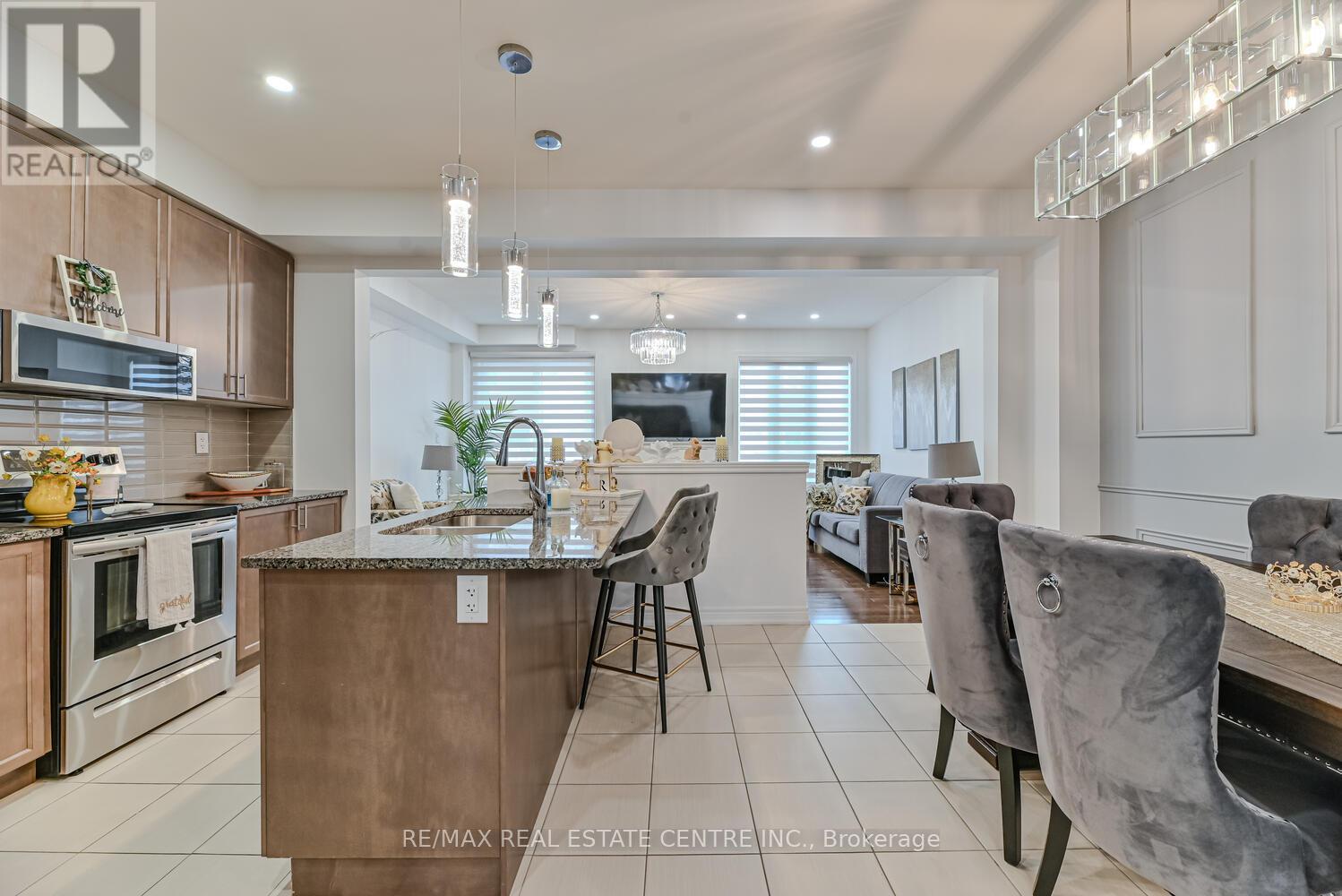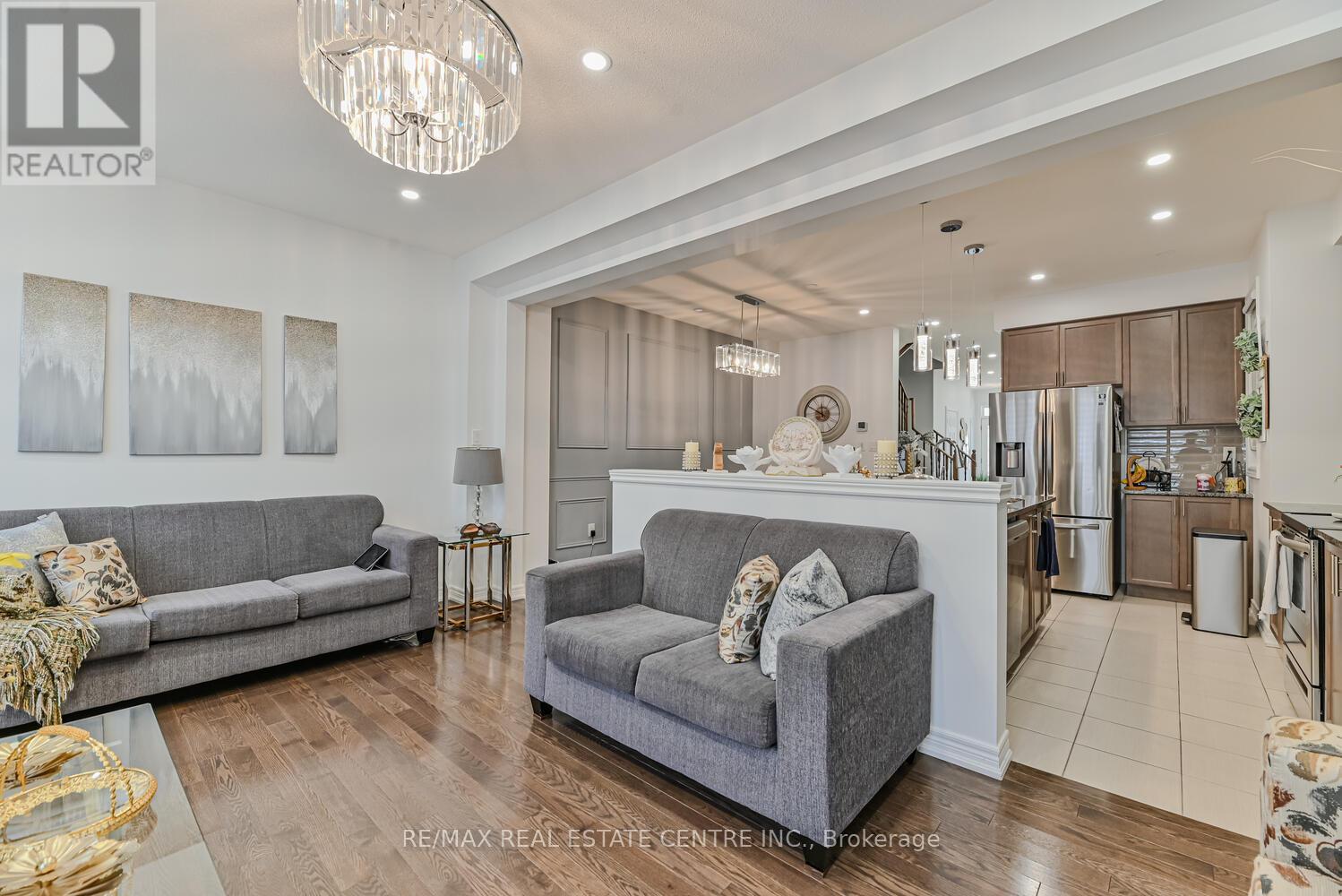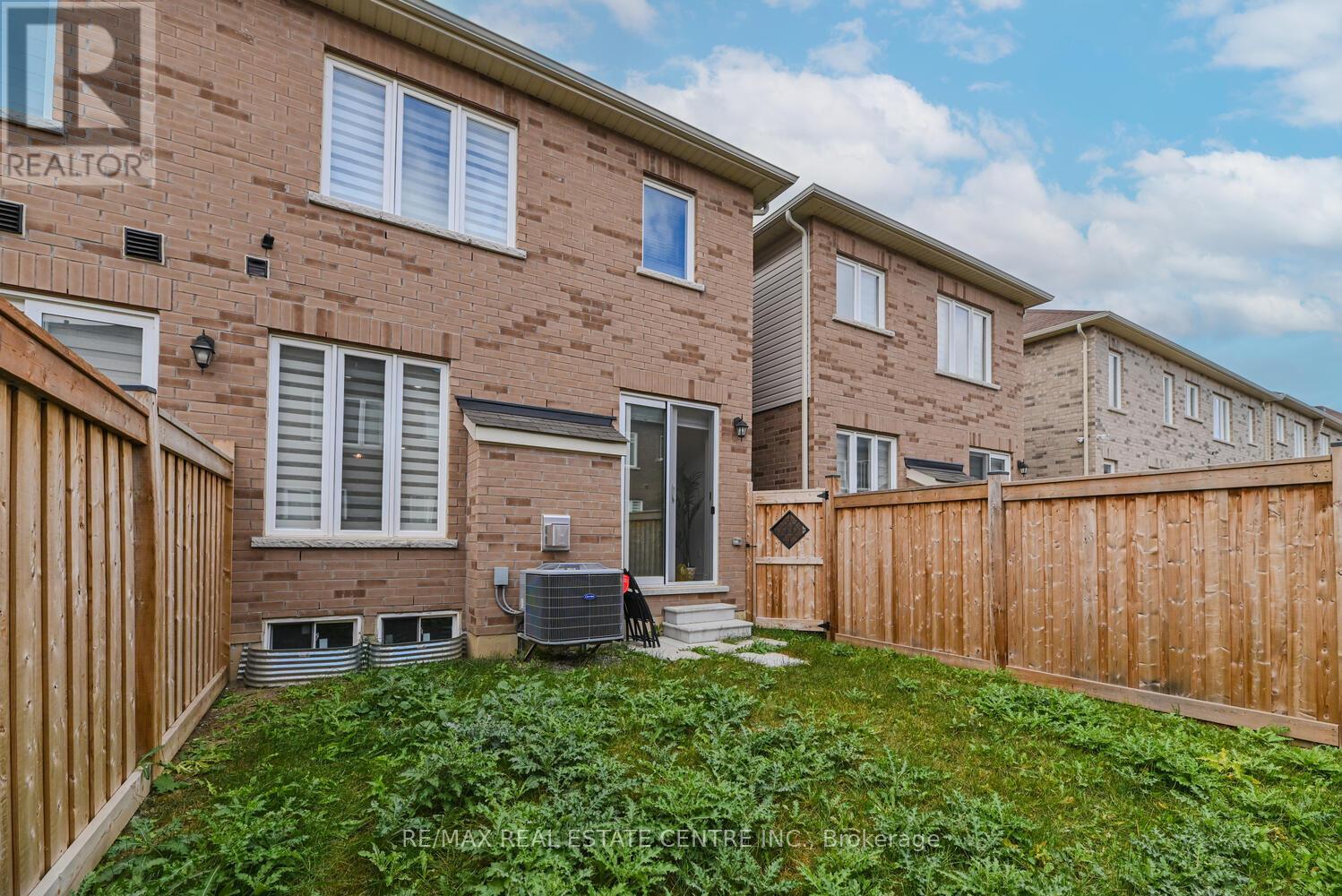15 Oleary Road Brampton, Ontario L7A 4X1
$899,899
L.U.X.O.R.I.O.U.S Yet A.F.F.O.R.D.A.B.L.E One of the Biggest in the neighbourhood. Architecturally Inspired 3BR /3 Wr Executive and Beautiful 3 year old FREEHOLD Townhouse ( ABOVE GROUND 1714 SQ FEET ) with No monthly fee. It offers 3 spacious bedrooms, 2.5 bathrooms Welcoming P.O.R.C.H Desirable D.O.U.B.L.E D.O.O.R Entry, Fantastic F.O.Y.E.R ,Gleaming H.A.R.D.W.O.O.D Floors (Main Level), Oak Stairs, Pot Lights,Modern Chefs Delight Kitchen Upgraded Light Fixtures ,The Open Concept Great Room / Family A Walkout To The Patio, Extended Q.U.A.R.T.Z Counters Splendid B.A.C.K.S.P.L.A.S.H Which Is Perfect For Creating Wonderful Meals And Entertaining Guests, Enjoy The GAS F.I.R.E.P.L.A.C.E In The Bright And Air Family Room Or Family Dinners In The Dining Room. W.A.I.N.S.C.O.T.I.N.G High End Appliances, The primary bedroom features a large ensuite and W/I closet. With 9ft ceilings on Main floor and upgraded Hardwood Floors, this home is a true gem. Enjoy direct access from the garage into the house, Upper level Laundry **** EXTRAS **** S/S Fridge, S/S Gas Stove, S/S Dishwasher, Washer & Dryer, All Light Fixtures, Window Coverings. (id:24801)
Property Details
| MLS® Number | W11895068 |
| Property Type | Single Family |
| Community Name | Northwest Brampton |
| Parking Space Total | 2 |
Building
| Bathroom Total | 3 |
| Bedrooms Above Ground | 3 |
| Bedrooms Total | 3 |
| Amenities | Fireplace(s) |
| Basement Type | Full |
| Construction Style Attachment | Attached |
| Cooling Type | Central Air Conditioning |
| Exterior Finish | Brick |
| Fireplace Present | Yes |
| Fireplace Total | 1 |
| Flooring Type | Ceramic, Porcelain Tile, Hardwood, Carpeted |
| Foundation Type | Unknown |
| Half Bath Total | 1 |
| Heating Fuel | Natural Gas |
| Heating Type | Forced Air |
| Stories Total | 2 |
| Type | Row / Townhouse |
| Utility Water | Municipal Water |
Parking
| Attached Garage |
Land
| Acreage | No |
| Sewer | Sanitary Sewer |
| Size Depth | 88 Ft ,6 In |
| Size Frontage | 21 Ft |
| Size Irregular | 21 X 88.58 Ft |
| Size Total Text | 21 X 88.58 Ft |
| Zoning Description | R3e-5.5-2239 |
Rooms
| Level | Type | Length | Width | Dimensions |
|---|---|---|---|---|
| Second Level | Primary Bedroom | 5.66 m | 3.65 m | 5.66 m x 3.65 m |
| Second Level | Bedroom 2 | 3.96 m | 2.74 m | 3.96 m x 2.74 m |
| Second Level | Bedroom 3 | 3.81 m | 2.98 m | 3.81 m x 2.98 m |
| Second Level | Laundry Room | 2 m | 2 m | 2 m x 2 m |
| Main Level | Foyer | 2 m | 1.82 m | 2 m x 1.82 m |
| Main Level | Kitchen | 2.43 m | 3.04 m | 2.43 m x 3.04 m |
| Main Level | Dining Room | 2.95 m | 3.04 m | 2.95 m x 3.04 m |
| Main Level | Family Room | 5.49 m | 3.36 m | 5.49 m x 3.36 m |
Contact Us
Contact us for more information
Navpreet Bhogal
Broker
(647) 937-3839
www.navpreetbhogal.com/
www.facebook.com/navpreethomes/?ref=bookmarks
twitter.com/NAVPREETBHOGAL
www.linkedin.com/in/navpreet-bhogal-5bb40579/
2 County Court Blvd. Ste 150
Brampton, Ontario L6W 3W8
(905) 456-1177
(905) 456-1107
www.remaxcentre.ca/







































