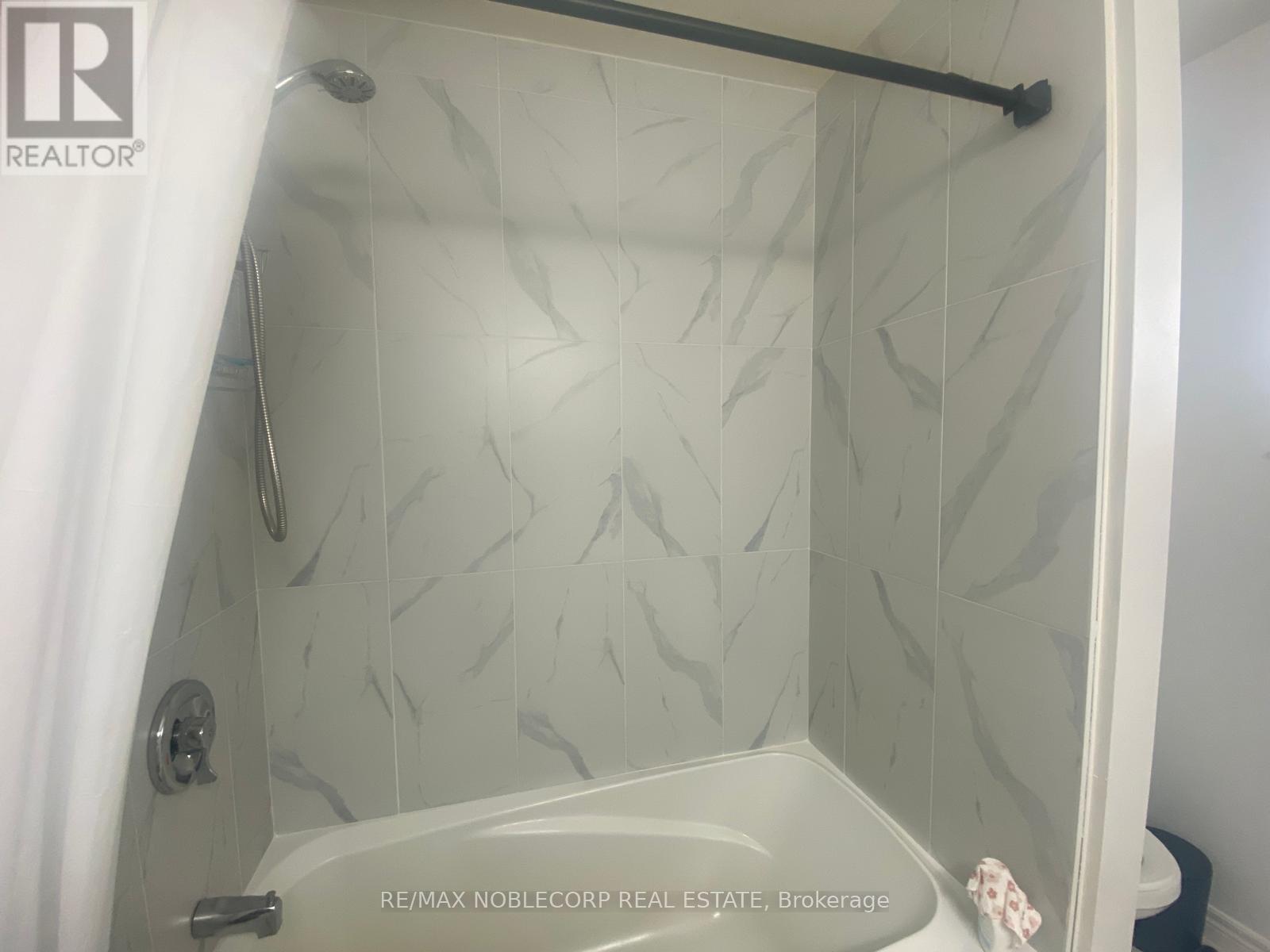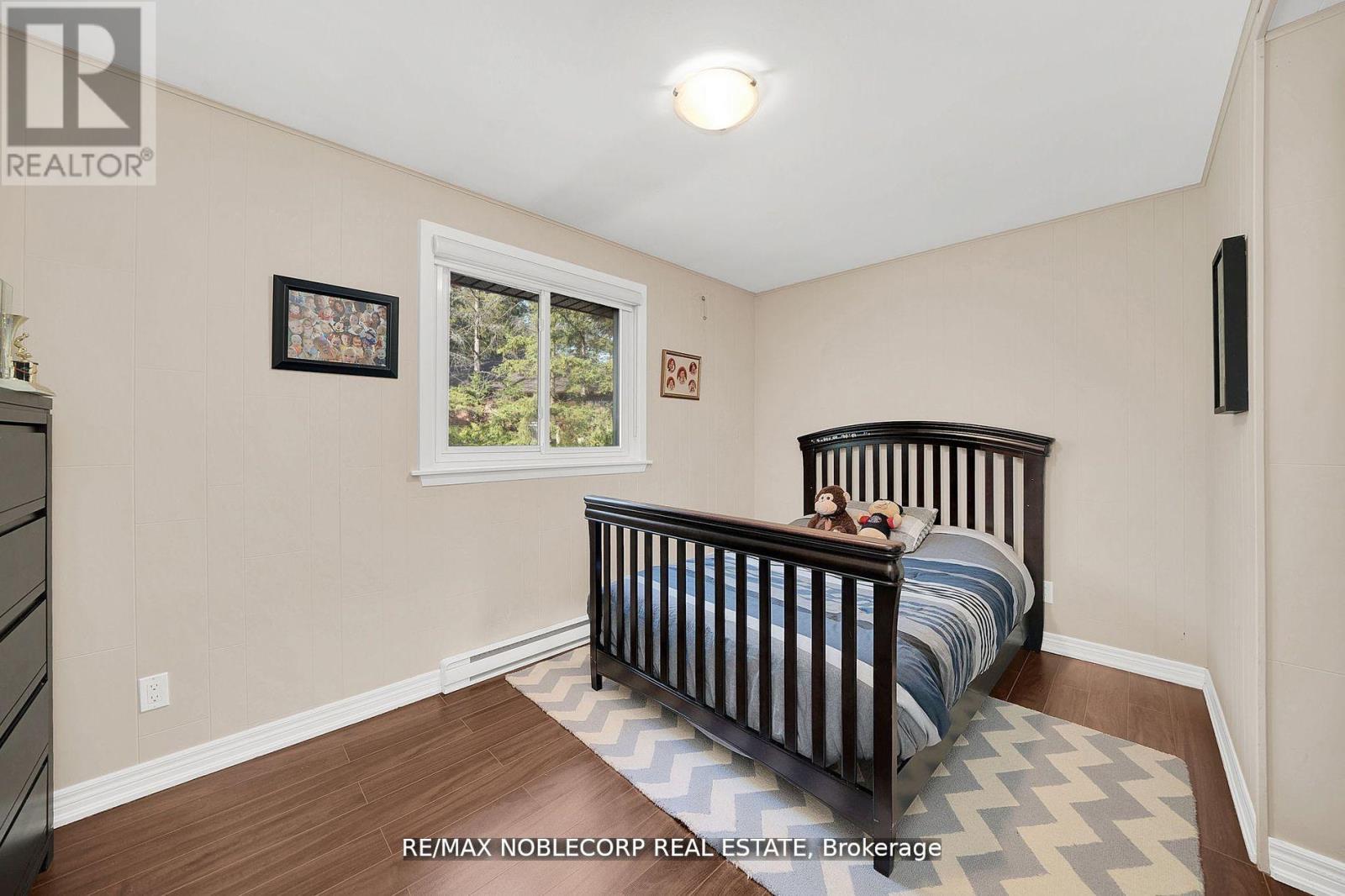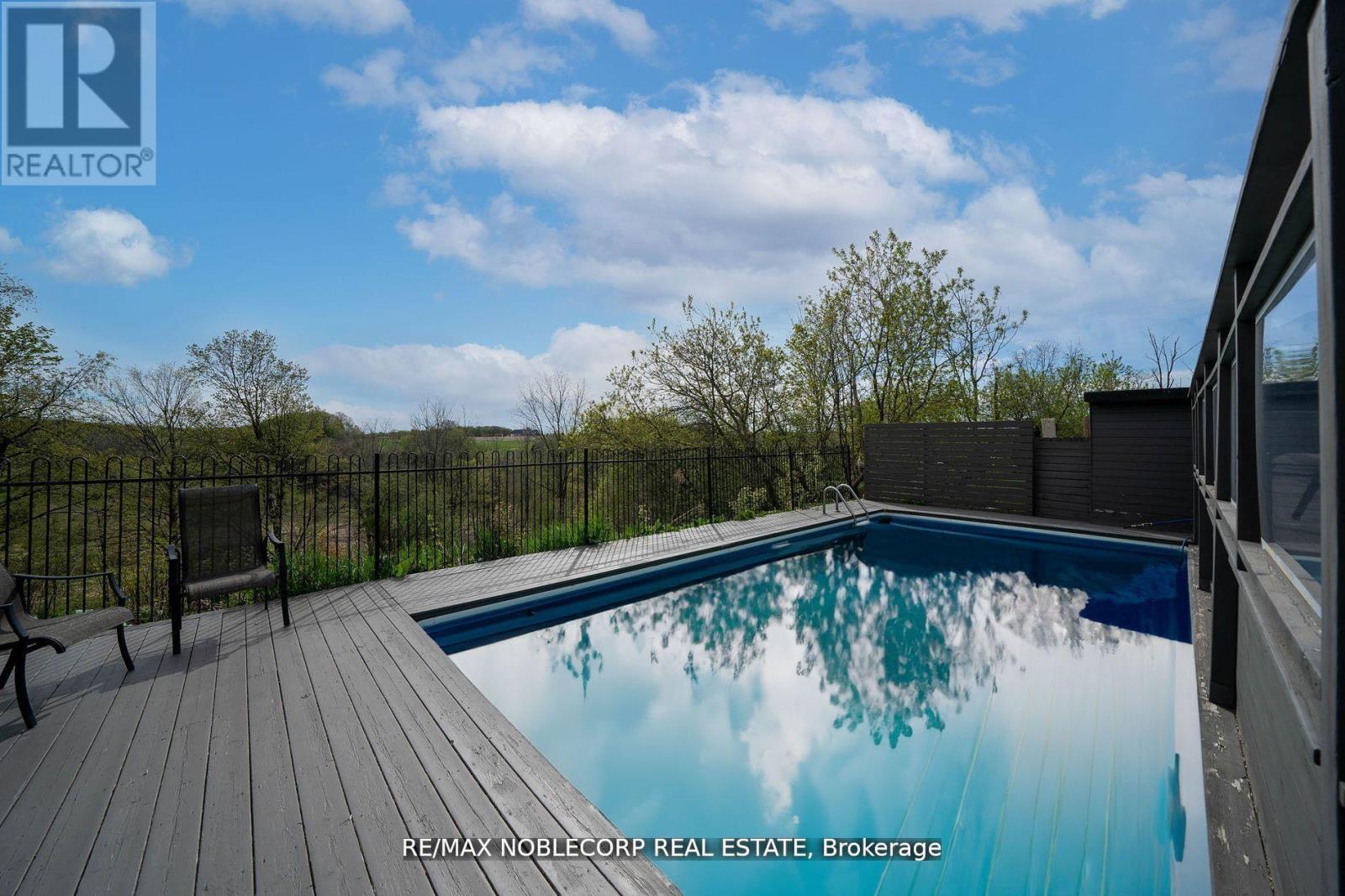15 Old Forge Drive King, Ontario L7B 1K4
$1,679,000
Stunning Ravine Lot On A Private Court In King. Renovated 4 Bedroom Detached Home offering a very Unique and Picturesque Setting . This amazing opportunity offers Approx. Just under a full Acre lot. with a fully finished home with Open Concept Main Floor, Newer Kitchen W/Quartz Countertop, Centre Island, Breakfast Bar, New Stainless Steel Appliances & Hood Fan. Large Living/Dining, Floor To Ceiling Stone Gas Fireplace, Large Picture Window, Pot Lights & B/I Shelves and Fully Renovated Upstairs Washroom. Enjoy as is or Build your dream home with Muskoka like views. Seconds from Hwy 400. The opportunities are endless. **** EXTRAS **** Existing Stainless Steel Fridge, Existing Dishwasher, Existing Stove, Existing Washer & Dryer, Existing Electrical Light Fixtures, Existing Window Coverings, Garage Door Opener, Existing Pool Equipment (id:24801)
Property Details
| MLS® Number | N11943891 |
| Property Type | Single Family |
| Community Name | Rural King |
| Features | Cul-de-sac, Irregular Lot Size, Rolling |
| Parking Space Total | 9 |
| Pool Type | Inground Pool |
| Structure | Shed |
| View Type | View |
Building
| Bathroom Total | 2 |
| Bedrooms Above Ground | 4 |
| Bedrooms Total | 4 |
| Construction Style Attachment | Detached |
| Cooling Type | Wall Unit |
| Exterior Finish | Brick, Wood |
| Fireplace Present | Yes |
| Flooring Type | Laminate, Hardwood, Ceramic |
| Foundation Type | Poured Concrete |
| Half Bath Total | 1 |
| Heating Fuel | Electric |
| Heating Type | Baseboard Heaters |
| Size Interior | 2,000 - 2,500 Ft2 |
| Type | House |
Parking
| Attached Garage | |
| Garage |
Land
| Acreage | No |
| Sewer | Septic System |
| Size Depth | 237 Ft ,2 In |
| Size Frontage | 51 Ft ,2 In |
| Size Irregular | 51.2 X 237.2 Ft |
| Size Total Text | 51.2 X 237.2 Ft|1/2 - 1.99 Acres |
| Zoning Description | Residential |
Rooms
| Level | Type | Length | Width | Dimensions |
|---|---|---|---|---|
| Upper Level | Primary Bedroom | 3.45 m | 4.22 m | 3.45 m x 4.22 m |
| Upper Level | Bedroom 2 | 3.06 m | 4.17 m | 3.06 m x 4.17 m |
| Upper Level | Bedroom 3 | 3.32 m | 4.2 m | 3.32 m x 4.2 m |
| Upper Level | Bedroom 4 | 4.2 m | 3.32 m | 4.2 m x 3.32 m |
| Ground Level | Living Room | 4.14 m | 4.12 m | 4.14 m x 4.12 m |
| Ground Level | Dining Room | 2.31 m | 4.12 m | 2.31 m x 4.12 m |
| Ground Level | Kitchen | 4.25 m | 4.29 m | 4.25 m x 4.29 m |
| Ground Level | Laundry Room | 2.08 m | 2.91 m | 2.08 m x 2.91 m |
| In Between | Family Room | 6.44 m | 8.74 m | 6.44 m x 8.74 m |
https://www.realtor.ca/real-estate/27850025/15-old-forge-drive-king-rural-king
Contact Us
Contact us for more information
Vito Anthony Casella
Broker of Record
homeboom.ca/
3603 Langstaff Rd #14&15
Vaughan, Ontario L4K 9G7
(905) 856-6611
(905) 856-6232











































