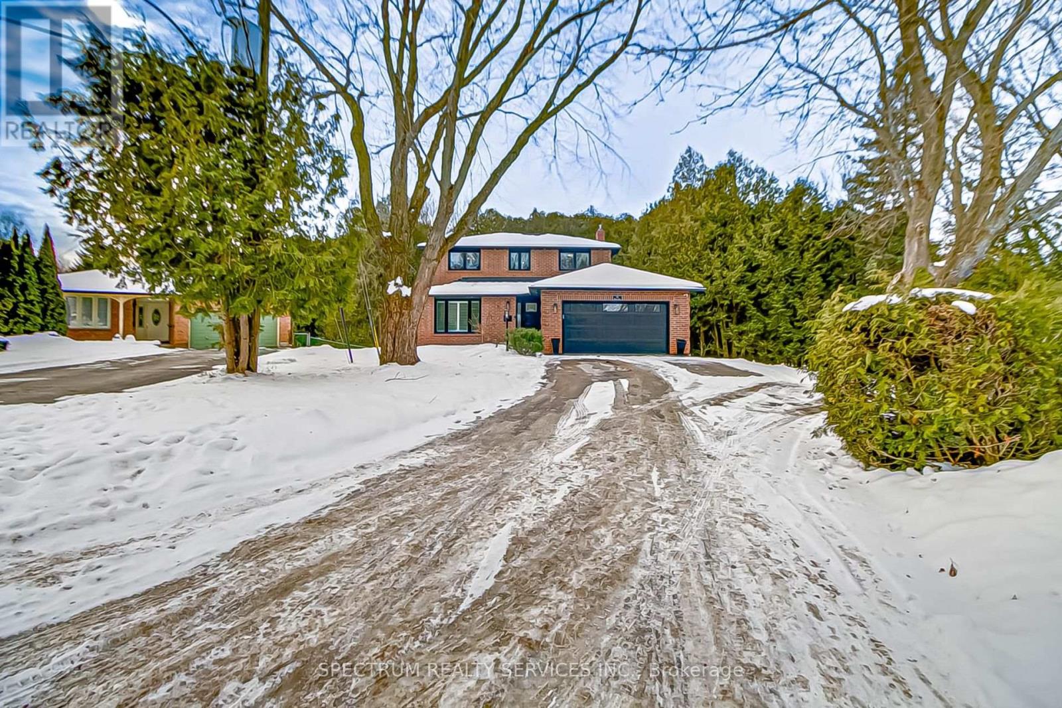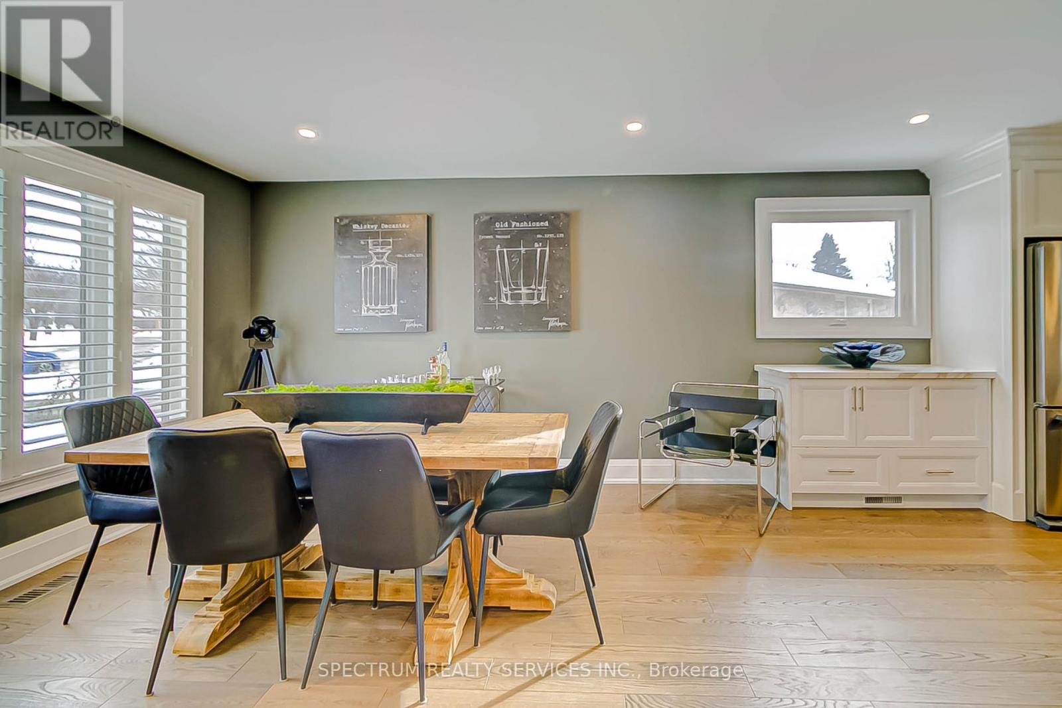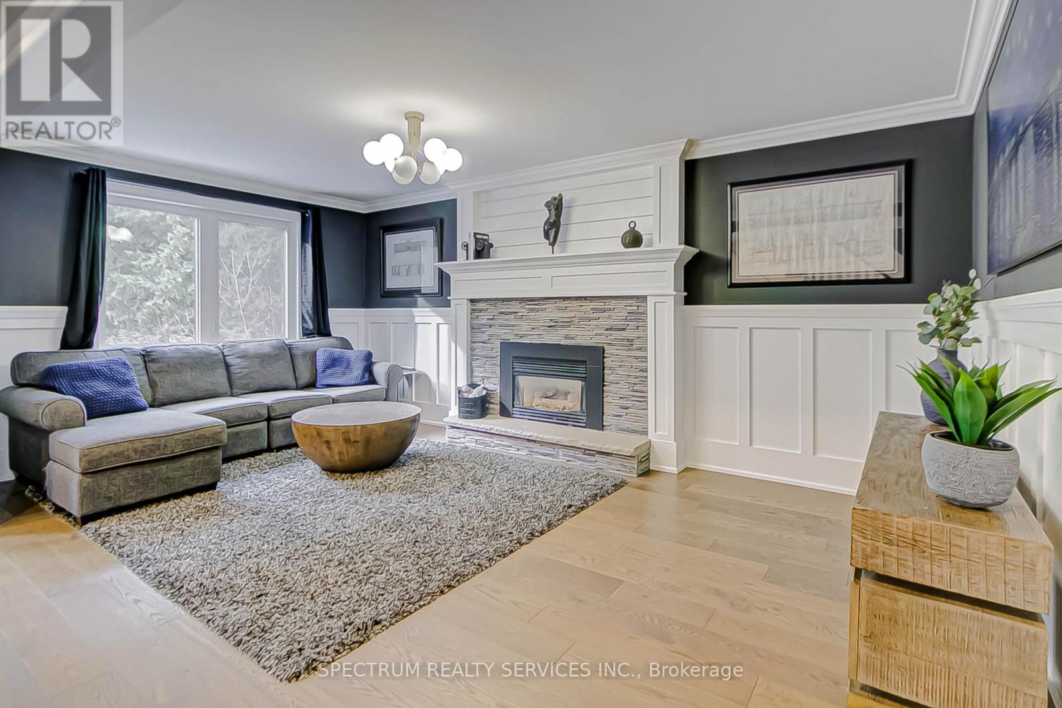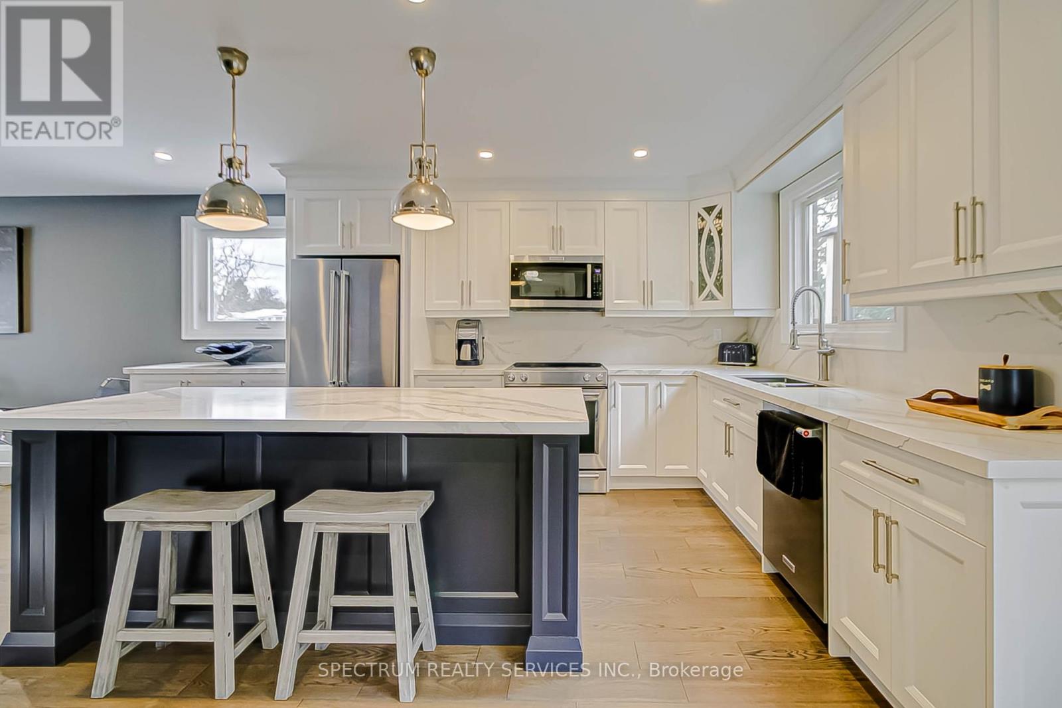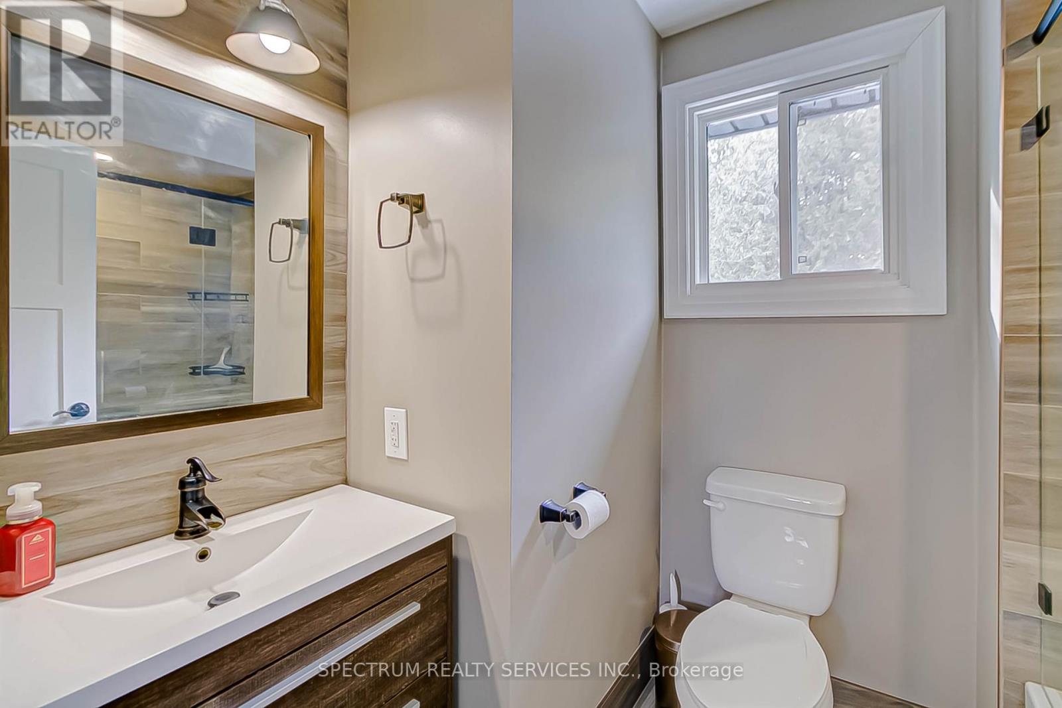15 Marion Drive Uxbridge, Ontario L9P 1L4
$1,500,000
Welcome to 15 Marion Drive! This exquisite beauty will match all of your Family's needs! Location of the home is superb. Backing onto a ravine and steps to Ewen Trail, this is perfect to take the family or the family pets for a walk. The home has gone through a full renovation on all 3 levels in 2021 which includes fully insulated laundry room/pantry with 5/8"" fire rated drywall, spray foam insulated garage with electric heat register, brand new kitchen, baths, flooring, smooth ceilings with pot lights +++Brand new windows and doors including garage door, new roof, including soffits, facia and downspouts (2019).New hot tub, interlock and asphalt driveway (2020). New furnace, hot water tank and Novo Water System. The gorgeous millwork throughout this home will take your breath away! Access the private backyard from both sides of the home through gates. You will utilize every square inch of the home.... not a single square inch is wasted space! **** EXTRAS **** Master Ensuite has in floor radiant heating with towel warmer, fully finished basement with rough-in for kitchen (HVAC & PLUMBING), 8 x 8 Custom Shed, Gorgeous Hosta and Rose Gardens both front and back yards. (id:24801)
Property Details
| MLS® Number | N11945157 |
| Property Type | Single Family |
| Community Name | Uxbridge |
| Features | Wooded Area, Ravine |
| Parking Space Total | 8 |
Building
| Bathroom Total | 4 |
| Bedrooms Above Ground | 3 |
| Bedrooms Below Ground | 2 |
| Bedrooms Total | 5 |
| Appliances | Dishwasher, Dryer, Garage Door Opener, Refrigerator, Stove, Washer, Window Coverings |
| Basement Development | Finished |
| Basement Features | Separate Entrance, Walk Out |
| Basement Type | N/a (finished) |
| Construction Style Attachment | Detached |
| Cooling Type | Central Air Conditioning |
| Exterior Finish | Brick |
| Fireplace Present | Yes |
| Flooring Type | Tile, Carpeted, Hardwood |
| Foundation Type | Concrete |
| Half Bath Total | 1 |
| Heating Fuel | Natural Gas |
| Heating Type | Forced Air |
| Stories Total | 2 |
| Type | House |
| Utility Water | Municipal Water |
Parking
| Attached Garage |
Land
| Acreage | No |
| Fence Type | Fenced Yard |
| Sewer | Sanitary Sewer |
| Size Depth | 130 Ft ,9 In |
| Size Frontage | 29 Ft ,7 In |
| Size Irregular | 29.66 X 130.79 Ft |
| Size Total Text | 29.66 X 130.79 Ft |
Rooms
| Level | Type | Length | Width | Dimensions |
|---|---|---|---|---|
| Second Level | Primary Bedroom | 4.33 m | 3.47 m | 4.33 m x 3.47 m |
| Second Level | Bedroom 2 | 3.38 m | 3.11 m | 3.38 m x 3.11 m |
| Second Level | Bedroom 3 | 3.36 m | 2.78 m | 3.36 m x 2.78 m |
| Basement | Bedroom | 3.77 m | 2.74 m | 3.77 m x 2.74 m |
| Basement | Bedroom | 3.09 m | 2.53 m | 3.09 m x 2.53 m |
| Basement | Recreational, Games Room | 7.01 m | 4.69 m | 7.01 m x 4.69 m |
| Main Level | Foyer | 2.16 m | 3.78 m | 2.16 m x 3.78 m |
| Main Level | Living Room | 3.41 m | 3.78 m | 3.41 m x 3.78 m |
| Main Level | Dining Room | 3.41 m | 3.78 m | 3.41 m x 3.78 m |
| Main Level | Kitchen | 3.41 m | 4.99 m | 3.41 m x 4.99 m |
| Main Level | Eating Area | 3.41 m | 4.99 m | 3.41 m x 4.99 m |
| Main Level | Family Room | 4.41 m | 3.26 m | 4.41 m x 3.26 m |
https://www.realtor.ca/real-estate/27853220/15-marion-drive-uxbridge-uxbridge
Contact Us
Contact us for more information
Ida Tosello
Salesperson
(416) 728-4659
www.idatosello.com/
www.facebook.com/ida.tosello
twitter.com/AgentIda007
www.linkedin.com/in/ida-tosello-a8868018
8400 Jane St., Unit 9
Concord, Ontario L4K 4L8
(416) 736-6500
(416) 736-9766
www.spectrumrealtyservices.com/



