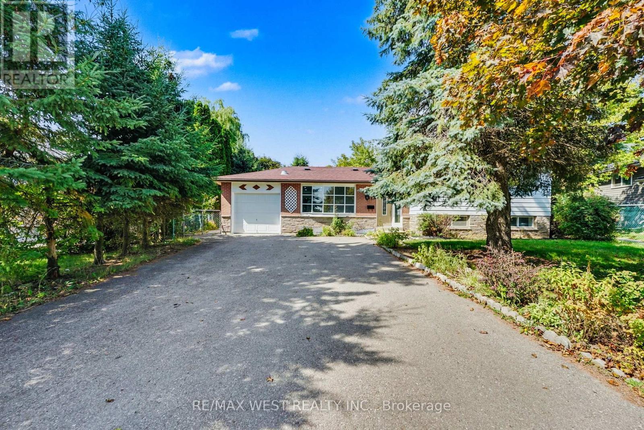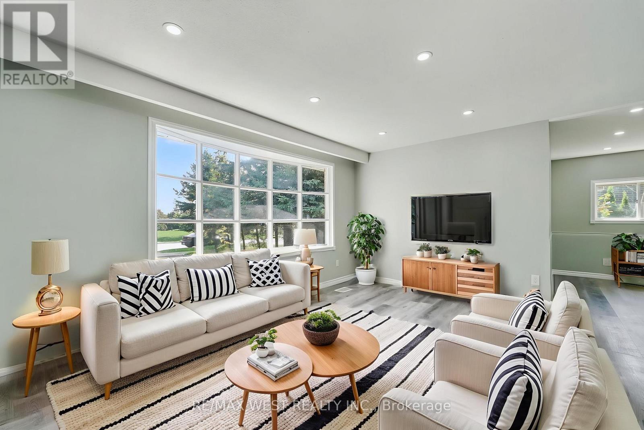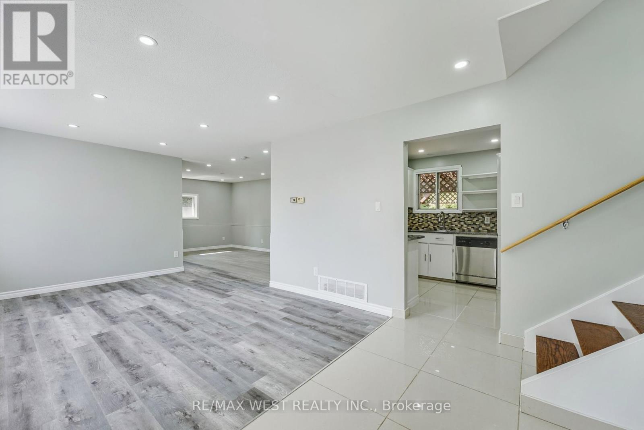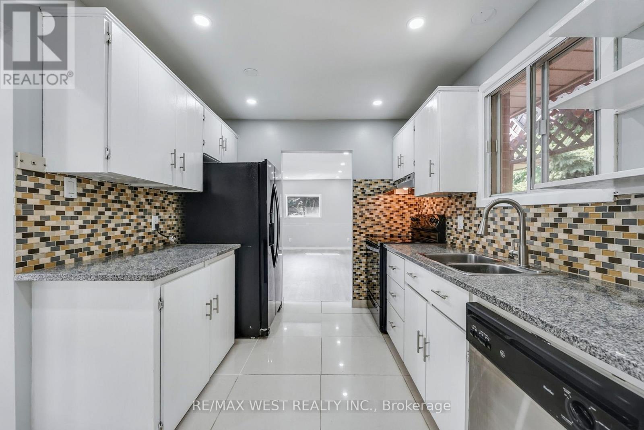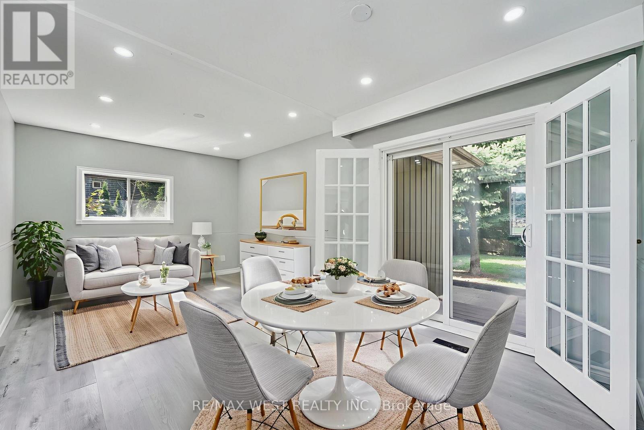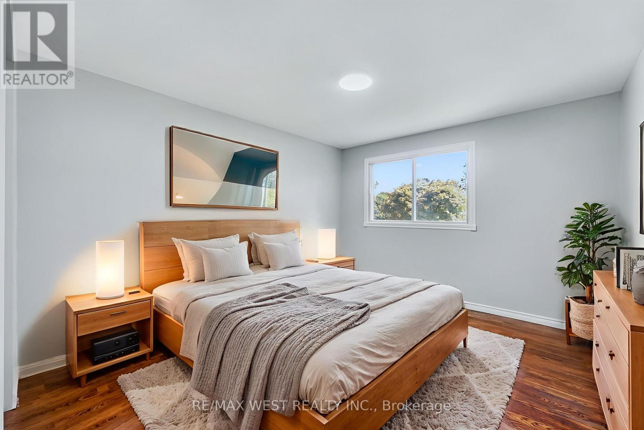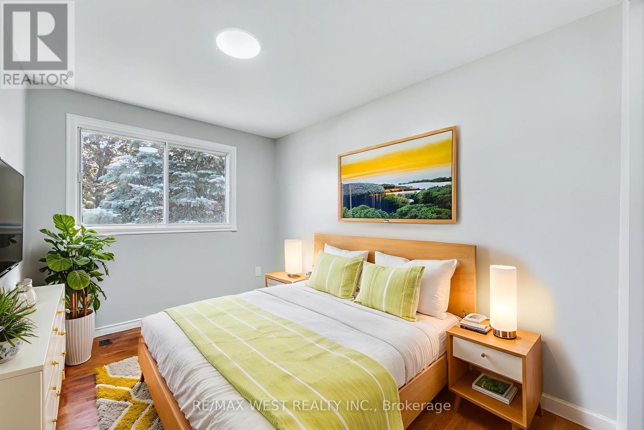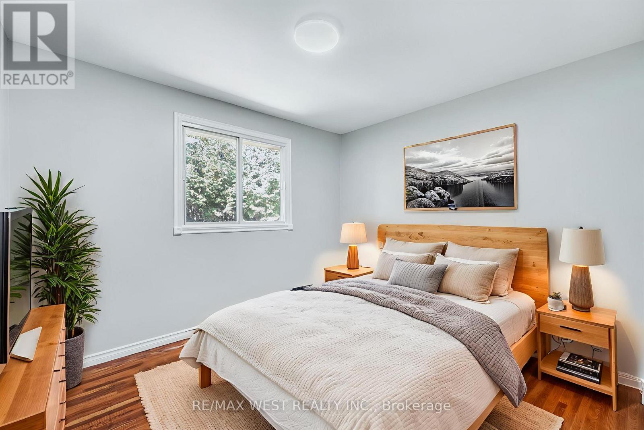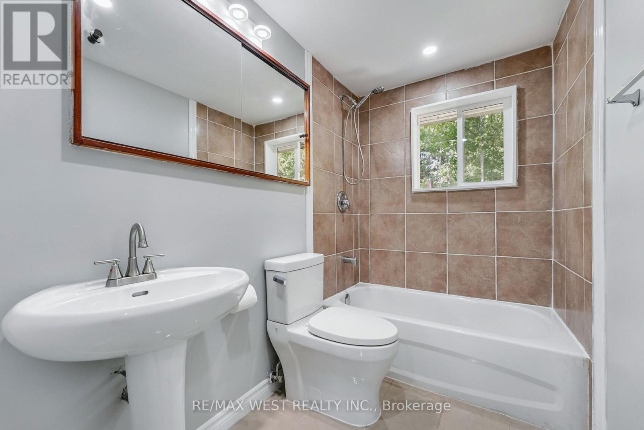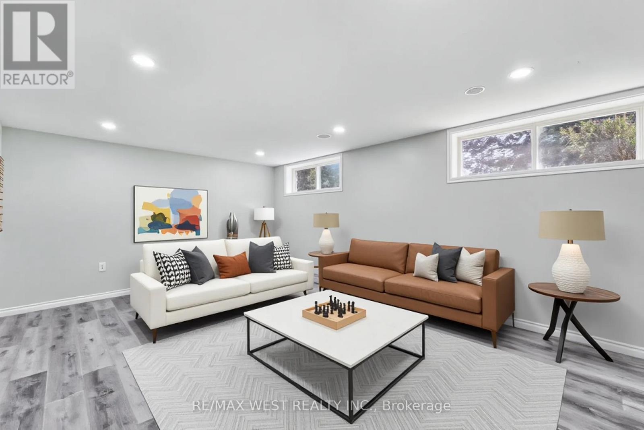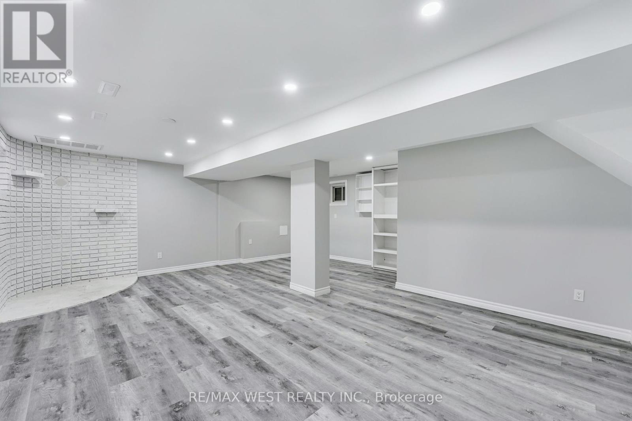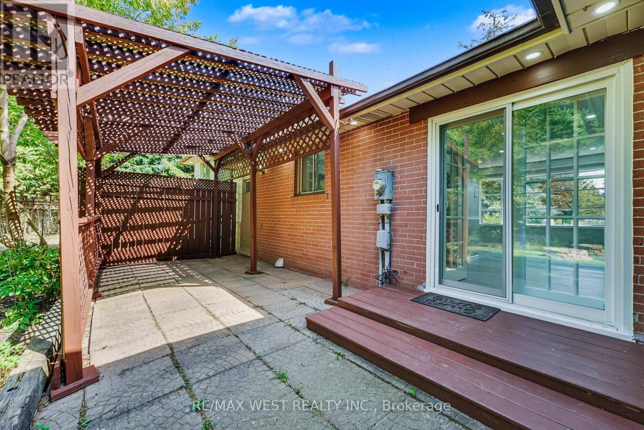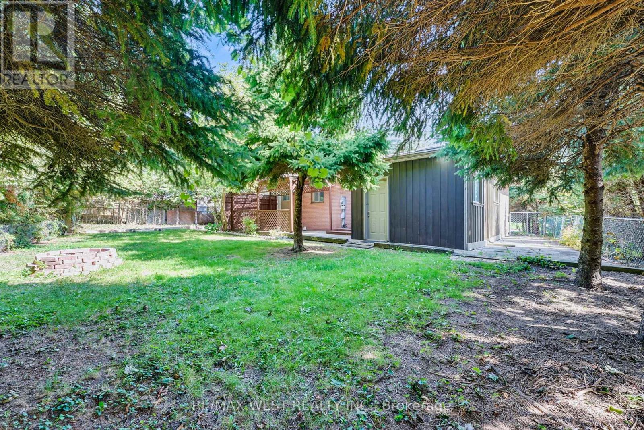15 Lawrence Avenue Orangeville, Ontario L9W 1S5
$849,900
*Welcome To 15 Lawrence Ave* Spacious 4 Level Side-Split On Premium Private Pie-Shaped Lot* Exceptional Location Directly Across From Harvey Curry Park* Ideal Location And Lot To Raise A Family* Desirable Open Concept Main Floor Living Space With Picturesque Bay Window Overlooking Park Formal Dining Room* Kitchen with Granite Counters And Large Walk-In Pantry* Sun-Filled Family Room* Updated Flooring* Pot Lighting Throughout* Freshly Painted* Tons Of Storage Space Ample Driveway Parking For 6 Cars* Exterior Potlighting*Extra Wide 97ft Rear Yard Width With High Hedges For Privacy* 2 Rear Yard Sheds* Conveniently Located In The Heart Of It Orangeville* Some Rooms Virtually Staged. (id:24801)
Property Details
| MLS® Number | W12409071 |
| Property Type | Single Family |
| Community Name | Orangeville |
| Features | Carpet Free |
| Parking Space Total | 6 |
Building
| Bathroom Total | 2 |
| Bedrooms Above Ground | 3 |
| Bedrooms Total | 3 |
| Appliances | Dishwasher, Water Heater, Stove, Refrigerator |
| Basement Development | Finished |
| Basement Type | N/a (finished) |
| Construction Style Attachment | Detached |
| Construction Style Split Level | Sidesplit |
| Cooling Type | Central Air Conditioning |
| Exterior Finish | Aluminum Siding, Brick |
| Flooring Type | Porcelain Tile, Hardwood, Laminate |
| Foundation Type | Block |
| Heating Fuel | Natural Gas |
| Heating Type | Forced Air |
| Size Interior | 1,100 - 1,500 Ft2 |
| Type | House |
| Utility Water | Municipal Water |
Parking
| Garage | |
| No Garage |
Land
| Acreage | No |
| Sewer | Sanitary Sewer |
| Size Depth | 124 Ft ,9 In |
| Size Frontage | 40 Ft ,1 In |
| Size Irregular | 40.1 X 124.8 Ft ; Irregular-101.77 Ft X 97.26 Ft |
| Size Total Text | 40.1 X 124.8 Ft ; Irregular-101.77 Ft X 97.26 Ft |
| Zoning Description | Pie Shaped Lot |
Rooms
| Level | Type | Length | Width | Dimensions |
|---|---|---|---|---|
| Second Level | Primary Bedroom | 3.68 m | 3.2 m | 3.68 m x 3.2 m |
| Second Level | Bedroom 2 | 3.1 m | 2.77 m | 3.1 m x 2.77 m |
| Second Level | Bedroom 3 | 3.33 m | 2.44 m | 3.33 m x 2.44 m |
| Basement | Recreational, Games Room | 6.09 m | 5.59 m | 6.09 m x 5.59 m |
| Lower Level | Family Room | 5.46 m | 3.63 m | 5.46 m x 3.63 m |
| Main Level | Living Room | 4.57 m | 3.3 m | 4.57 m x 3.3 m |
| Main Level | Dining Room | 5.54 m | 3.12 m | 5.54 m x 3.12 m |
| Main Level | Kitchen | 3.35 m | 2.64 m | 3.35 m x 2.64 m |
| Main Level | Pantry | 1.6 m | 1.42 m | 1.6 m x 1.42 m |
https://www.realtor.ca/real-estate/28874759/15-lawrence-avenue-orangeville-orangeville
Contact Us
Contact us for more information
Frank Leo
Broker
(416) 917-5466
www.youtube.com/embed/GnuC6hHH1cQ
www.getleo.com/
www.facebook.com/frankleoandassociates/?view_public_for=387109904730705
twitter.com/GetLeoTeam
www.linkedin.com/in/frank-leo-a9770445/
(416) 760-0600
(416) 760-0900


