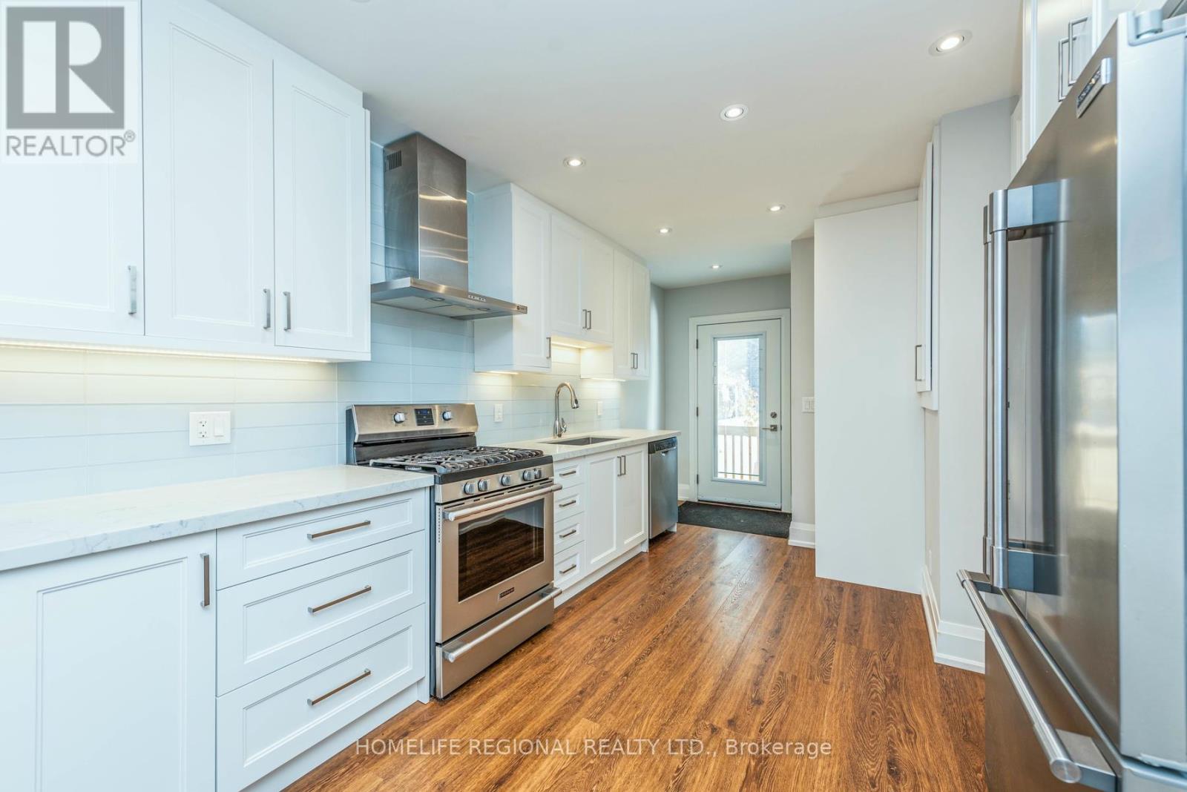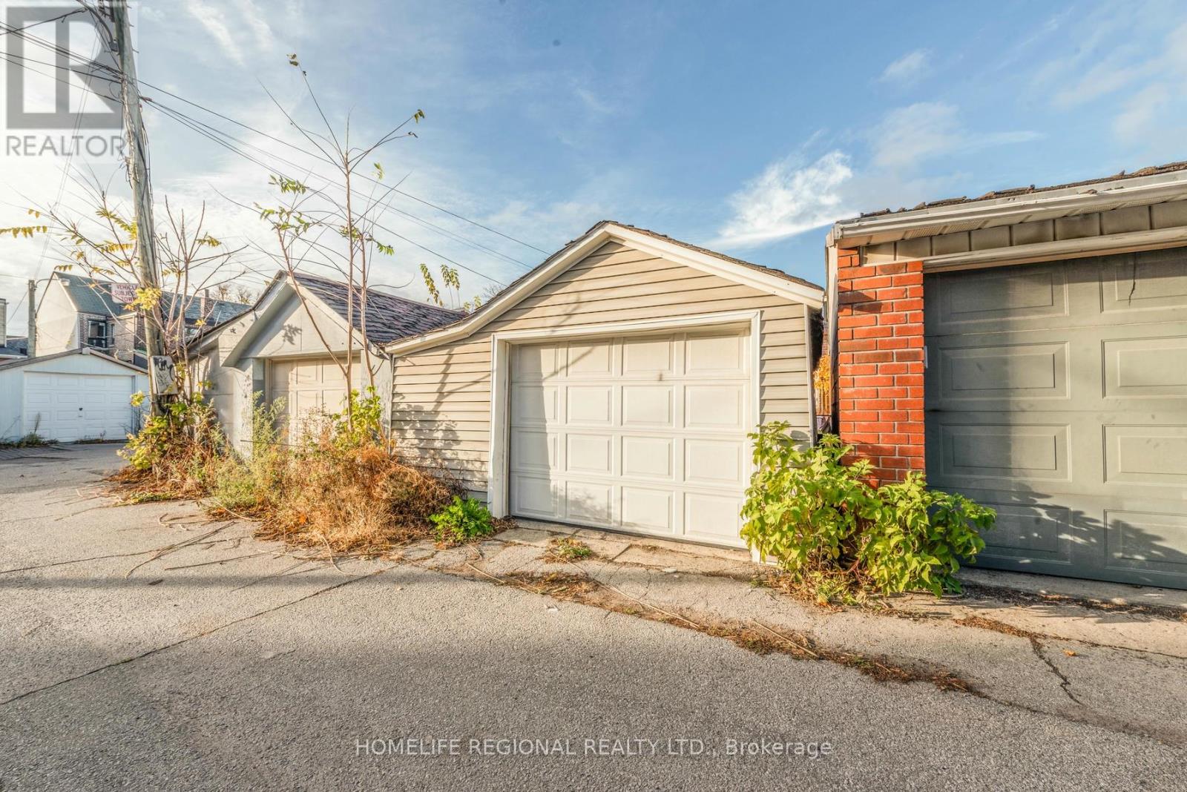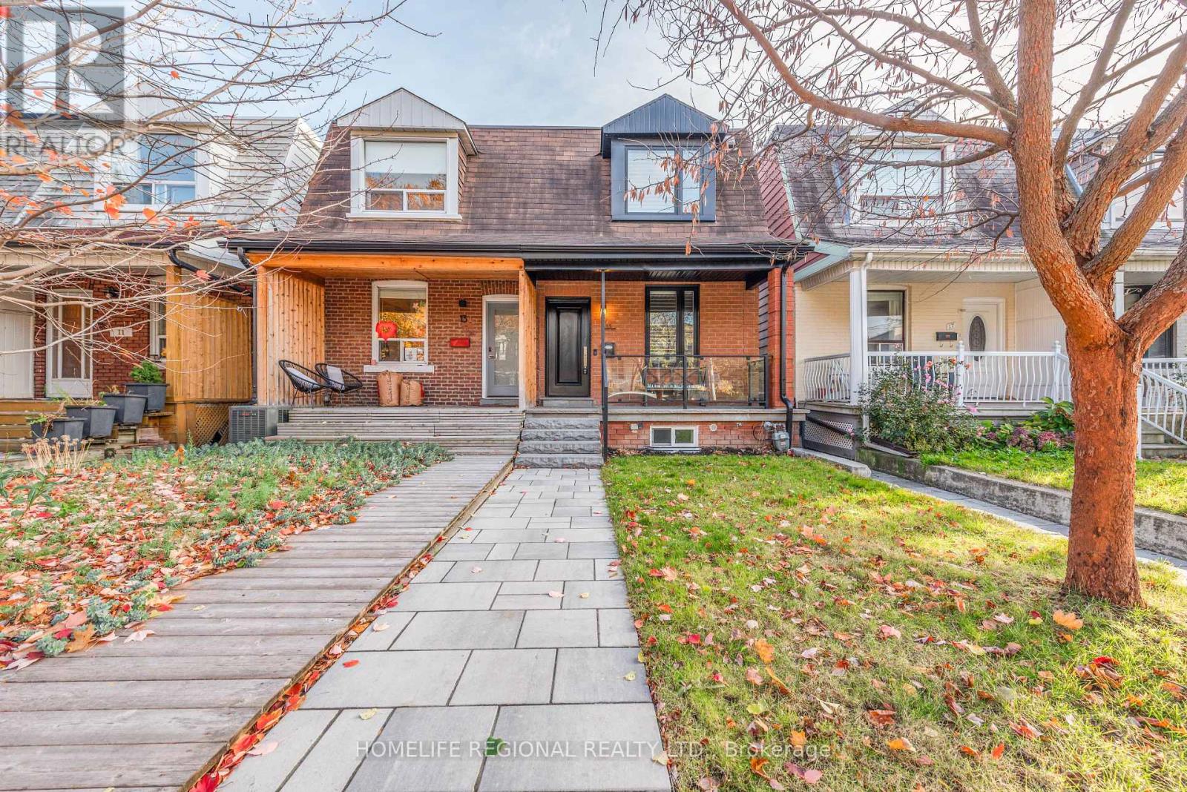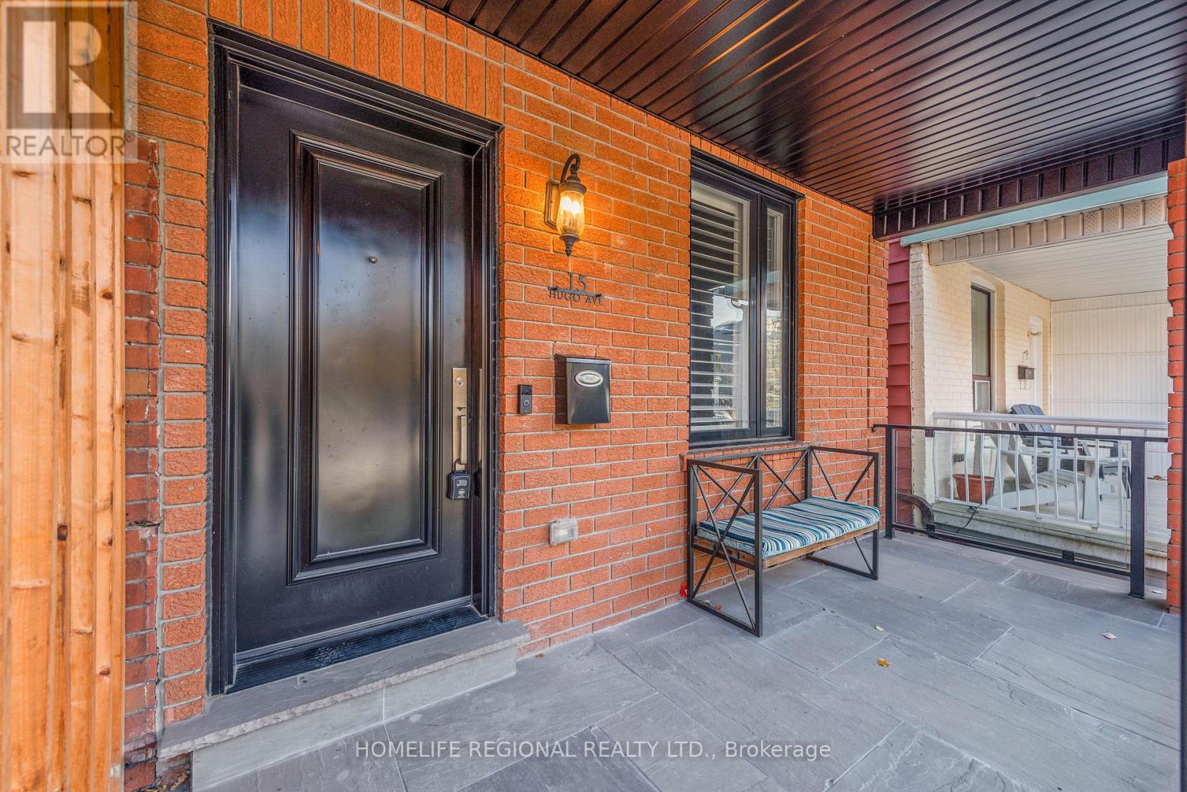15 Hugo Avenue Toronto, Ontario M6P 3T3
$4,500 Monthly
Full House For Lease! Beautiful Renovated Modern Home In A Quiet, Residential Area In Sought After ""Junction Triangle"". Main level features,Brick Accent Wall, Primary bedroom w/2 Pc Ensuite, O/C Living/Dining & Gorgeous Custom Kitchen w/High Ceilings, Hardwood Floors & PotLights and Walk-out to Yard. 2nd Level features Two Spacious bedrooms and Modern 4pc Bathroom. Lower Level features a Large LaundryRoom w/under stairs storage. Rec/Oce, Studio/Bedroom, Storage/Walk-In Closet, 3pc Bath, Walkout to Yard and Single Car Garage. **** EXTRAS **** Steps To Shops, Cafe's, Restaurants, Parks, Tennis Courts, Walk To Subway & Direct To Union Station & Up Express, Bike & Walk-Friendly West Toronto Rail path, Private South-Facing Backyard w/Small Garden. (id:24801)
Property Details
| MLS® Number | W10424986 |
| Property Type | Single Family |
| Community Name | Dovercourt-Wallace Emerson-Junction |
| AmenitiesNearBy | Park, Public Transit, Schools |
| CommunityFeatures | Community Centre |
| Features | Lane, In Suite Laundry |
| ParkingSpaceTotal | 1 |
Building
| BathroomTotal | 3 |
| BedroomsAboveGround | 3 |
| BedroomsBelowGround | 1 |
| BedroomsTotal | 4 |
| Appliances | Dishwasher, Dryer, Microwave, Refrigerator, Stove, Washer |
| BasementDevelopment | Finished |
| BasementType | N/a (finished) |
| ConstructionStyleAttachment | Semi-detached |
| CoolingType | Central Air Conditioning |
| ExteriorFinish | Brick, Vinyl Siding |
| FlooringType | Hardwood, Vinyl |
| FoundationType | Poured Concrete |
| HalfBathTotal | 1 |
| HeatingFuel | Natural Gas |
| HeatingType | Forced Air |
| StoriesTotal | 2 |
| Type | House |
| UtilityWater | Municipal Water |
Parking
| Detached Garage |
Land
| Acreage | No |
| FenceType | Fenced Yard |
| LandAmenities | Park, Public Transit, Schools |
| Sewer | Sanitary Sewer |
Rooms
| Level | Type | Length | Width | Dimensions |
|---|---|---|---|---|
| Second Level | Bedroom 2 | 4.26 m | 2.95 m | 4.26 m x 2.95 m |
| Second Level | Bedroom 3 | 2.62 m | 2.86 m | 2.62 m x 2.86 m |
| Basement | Laundry Room | 3.84 m | 1.98 m | 3.84 m x 1.98 m |
| Basement | Office | 3.23 m | 2.62 m | 3.23 m x 2.62 m |
| Basement | Bedroom 4 | 4.38 m | 3.67 m | 4.38 m x 3.67 m |
| Basement | Other | 3.8 m | 1.52 m | 3.8 m x 1.52 m |
| Main Level | Living Room | 3.35 m | 4.26 m | 3.35 m x 4.26 m |
| Main Level | Dining Room | 2.74 m | 3.35 m | 2.74 m x 3.35 m |
| Main Level | Kitchen | 3.35 m | 5.18 m | 3.35 m x 5.18 m |
| Main Level | Primary Bedroom | 3.26 m | 2.95 m | 3.26 m x 2.95 m |
Interested?
Contact us for more information
Lino Feijo
Salesperson
823 College Street
Toronto, Ontario M6G 1C9











































