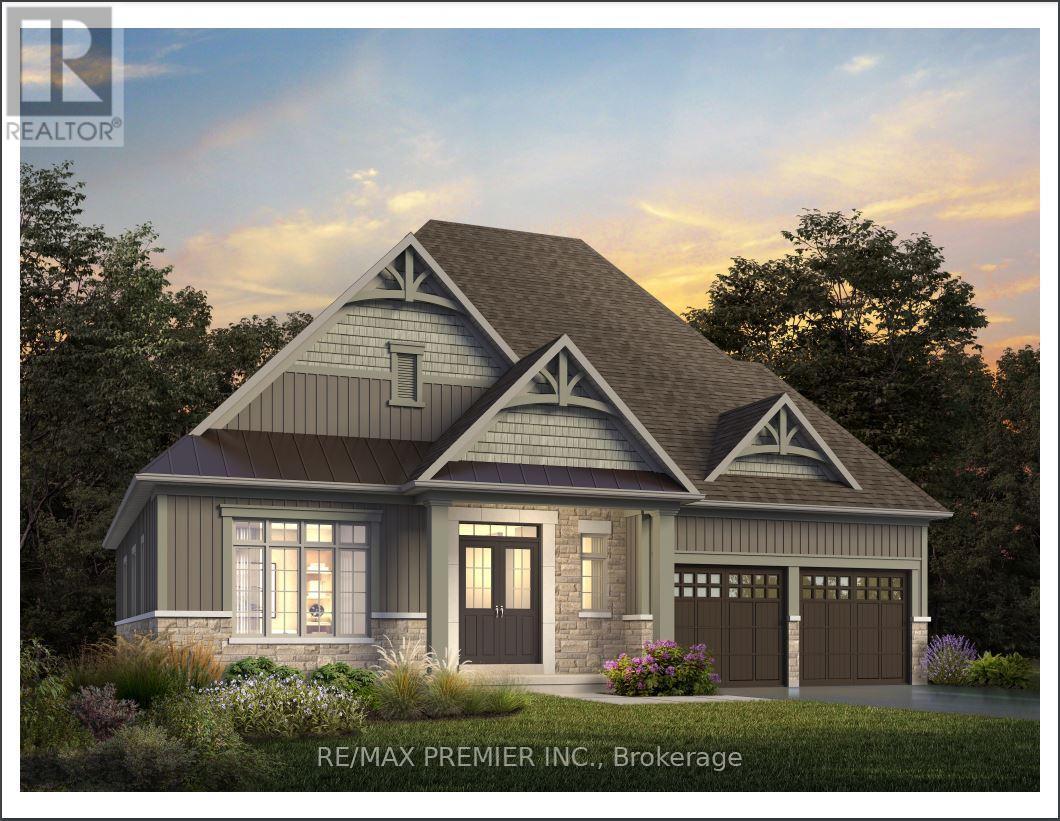15 Hilton Lane Meaford, Ontario N4L 1L8
$1,198,000
New Construction, Possession Mid 2025, Great Community in Meadford, 5 min From Georgian Bay, Homes are Detached Backing on To Golf Course, 10 ft. ceilings 9 Ft. In Basement, Rod Iron pickets, 5 In. Baseboard, Extended Kitchen Cabinets, Frameless Glass Shower Enclosure, Smooth Ceilings Throughout, 200 AMP BBQ. Gas line, 8 Ft High Interior Doors on the main Floor, Pot Lights, Central Air cond. Garage Door Opener, Basement Heated Floor ( Rough) in Only, Quick Charge Electric vehicle Outlet.( rough In only). Buyer To Choose Interior Finishes At Our Design studio. Condominium Fee of $212.91 for Road Cleaning, Snow removal, Maintenance Of Road, Paved Driveways. **** EXTRAS **** Agreement to be written on builders offer Forms. (id:24801)
Property Details
| MLS® Number | X9244189 |
| Property Type | Single Family |
| Community Name | Meaford |
| ParkingSpaceTotal | 2 |
Building
| BathroomTotal | 3 |
| BedroomsAboveGround | 3 |
| BedroomsTotal | 3 |
| ArchitecturalStyle | Bungalow |
| BasementType | Full |
| ConstructionStyleAttachment | Detached |
| CoolingType | Central Air Conditioning |
| ExteriorFinish | Wood, Stucco |
| FireplacePresent | Yes |
| HalfBathTotal | 1 |
| HeatingFuel | Natural Gas |
| HeatingType | Forced Air |
| StoriesTotal | 1 |
| Type | House |
| UtilityWater | Municipal Water |
Parking
| Attached Garage |
Land
| Acreage | No |
| Sewer | Sanitary Sewer |
| SizeDepth | 99 Ft ,8 In |
| SizeFrontage | 68 Ft ,7 In |
| SizeIrregular | 68.6 X 99.69 Ft ; Irregular |
| SizeTotalText | 68.6 X 99.69 Ft ; Irregular |
Rooms
| Level | Type | Length | Width | Dimensions |
|---|---|---|---|---|
| Main Level | Kitchen | 3.65 m | 3.25 m | 3.65 m x 3.25 m |
| Main Level | Eating Area | 3.65 m | 3.35 m | 3.65 m x 3.35 m |
| Main Level | Great Room | 5.73 m | 3.99 m | 5.73 m x 3.99 m |
| Main Level | Primary Bedroom | 4.87 m | 3.65 m | 4.87 m x 3.65 m |
| Main Level | Bedroom 2 | 4.87 m | 3.05 m | 4.87 m x 3.05 m |
| Main Level | Bedroom 3 | 4.26 m | 3.05 m | 4.26 m x 3.05 m |
| Main Level | Dining Room | 5.73 m | 3.53 m | 5.73 m x 3.53 m |
https://www.realtor.ca/real-estate/27264366/15-hilton-lane-meaford-meaford
Interested?
Contact us for more information
Maria Casale
Salesperson
9100 Jane St Bldg L #77
Vaughan, Ontario L4K 0A4




