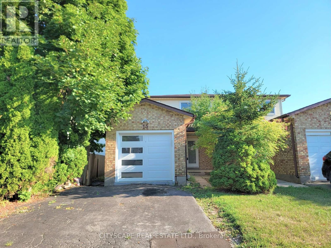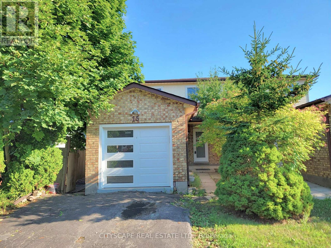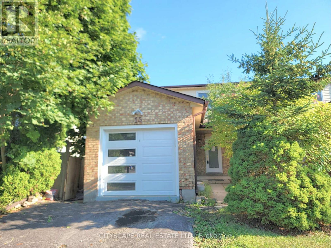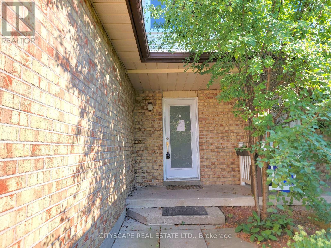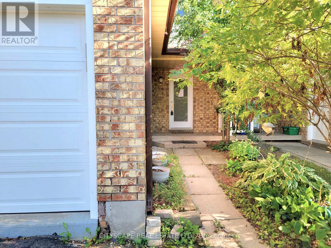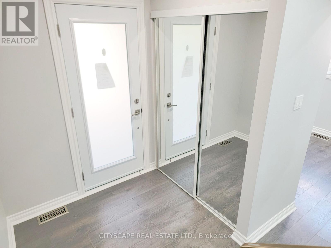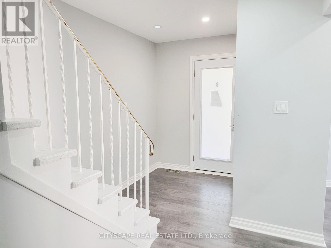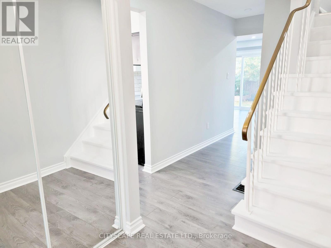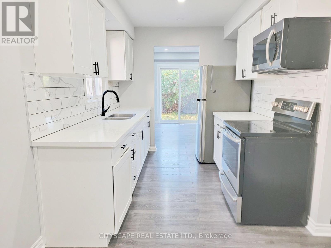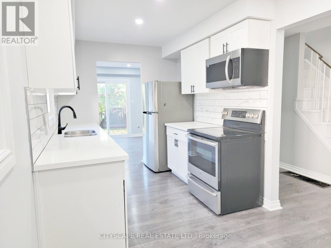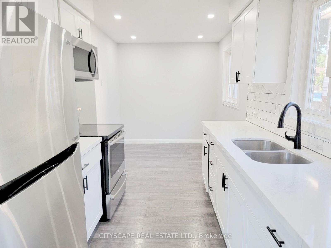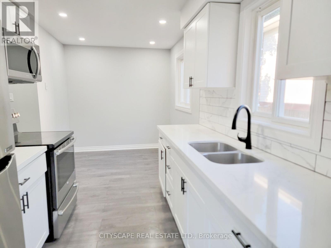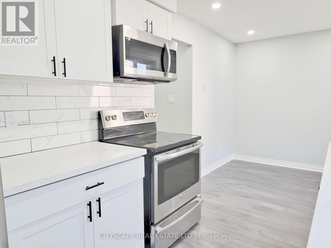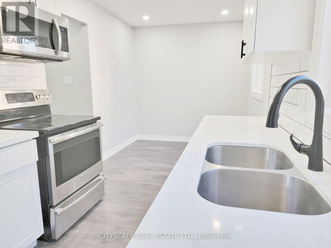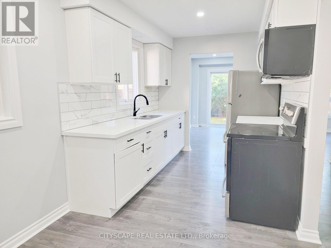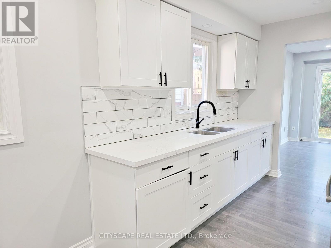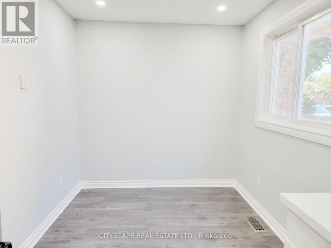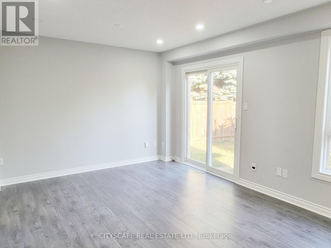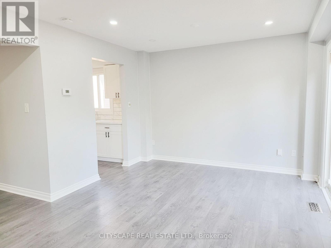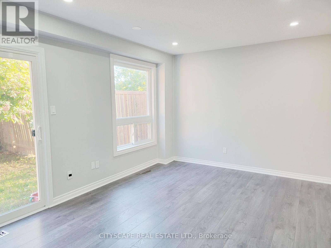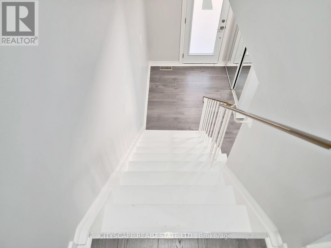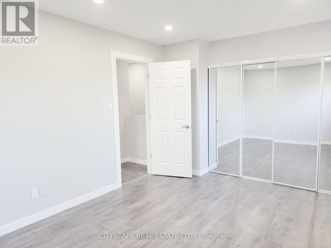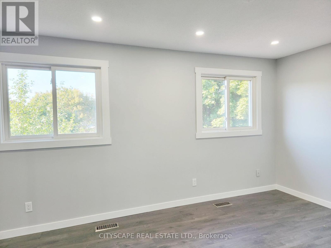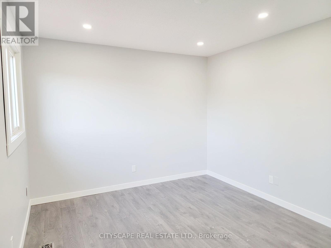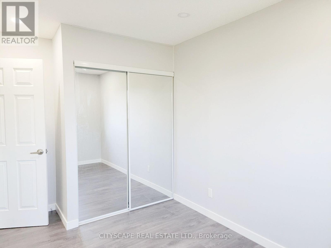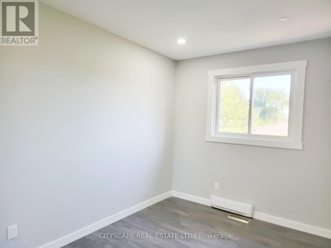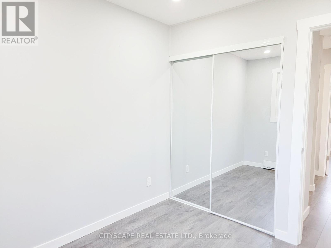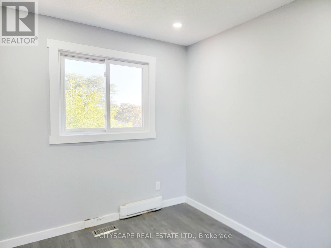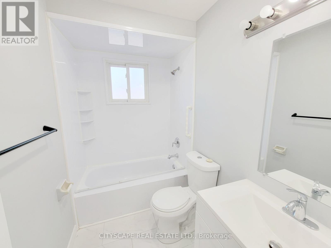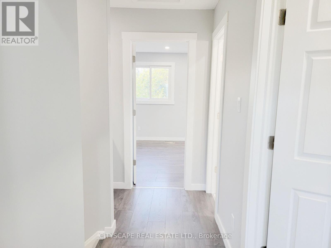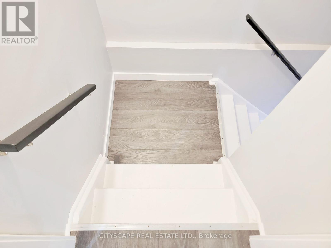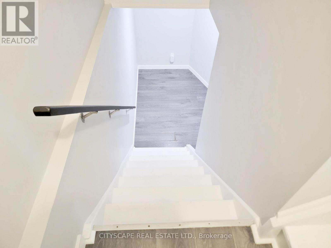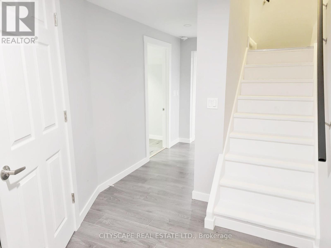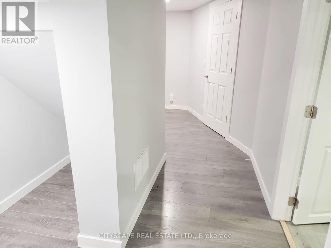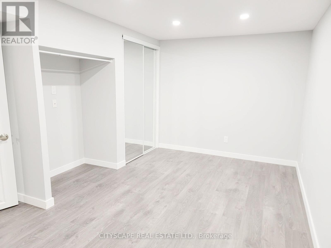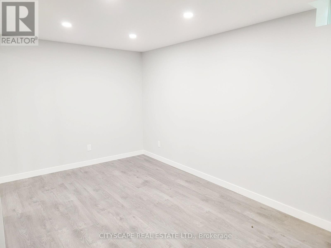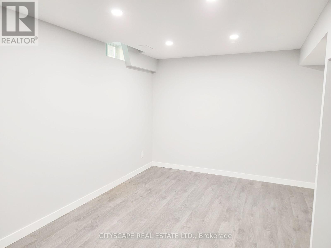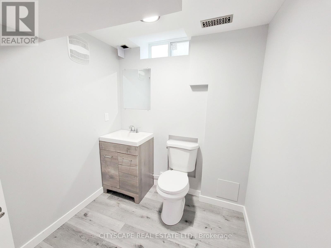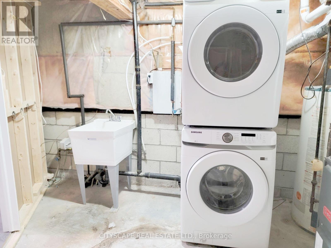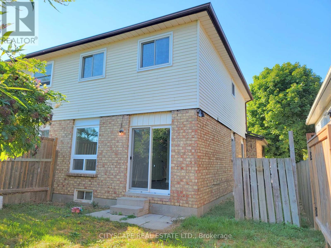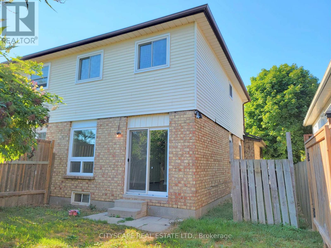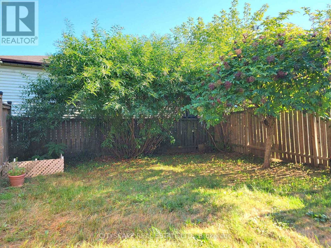15 Hartsfield Drive Clarington, Ontario L1E 1M8
$679,000
Welcome to 15 Hartsfield Dr in desirable Courtice! This charming 3-bedroom, 2-bathroom home offers a bright and functional layout with plenty of space for the whole family. The main floor features a welcoming foyer with a double mirror sliding closet, a spacious open-concept living and dining area with pot lights, and a walkout to the backyard perfect for entertaining or relaxing outdoors. The kitchen boasts stainless steel appliances, ample counter space, and a combined eat-in breakfast area, making it the true heart of the home. Upstairs, the generous primary bedroom features a large 4-door mirror sliding closet and plenty of natural light. Two additional bedrooms, each with their own mirrored closets and windows, share a 4-piece bathroom, creating an ideal setup for families. The finished basement extends the living space with a versatile recreation room that can be used as a gym, office, guest bedroom, or playroom, complete with a window and closet. A convenient 2-piece bathroom and laundry area complete the lower level. Located in a family-friendly neighborhood close to schools, parks, shopping, and transit, this home combines comfort and convenience in a sought-after Courtice community. Whether you're a first-time buyer, growing family, or investor, this property is a fantastic opportunity! (id:24801)
Property Details
| MLS® Number | E12449278 |
| Property Type | Single Family |
| Community Name | Courtice |
| Parking Space Total | 2 |
Building
| Bathroom Total | 2 |
| Bedrooms Above Ground | 3 |
| Bedrooms Below Ground | 1 |
| Bedrooms Total | 4 |
| Appliances | Dryer, Microwave, Hood Fan, Stove, Washer, Refrigerator |
| Basement Development | Finished |
| Basement Type | N/a (finished) |
| Construction Style Attachment | Semi-detached |
| Cooling Type | Central Air Conditioning |
| Exterior Finish | Vinyl Siding, Brick |
| Flooring Type | Laminate, Ceramic |
| Foundation Type | Concrete |
| Half Bath Total | 1 |
| Heating Fuel | Natural Gas |
| Heating Type | Forced Air |
| Stories Total | 2 |
| Size Interior | 700 - 1,100 Ft2 |
| Type | House |
| Utility Water | Municipal Water |
Parking
| Attached Garage | |
| Garage |
Land
| Acreage | No |
| Sewer | Sanitary Sewer |
| Size Depth | 101 Ft ,8 In |
| Size Frontage | 26 Ft ,3 In |
| Size Irregular | 26.3 X 101.7 Ft |
| Size Total Text | 26.3 X 101.7 Ft |
Rooms
| Level | Type | Length | Width | Dimensions |
|---|---|---|---|---|
| Second Level | Primary Bedroom | 4.37 m | 3.23 m | 4.37 m x 3.23 m |
| Second Level | Bedroom 2 | 4.09 m | 2.44 m | 4.09 m x 2.44 m |
| Second Level | Bedroom 3 | 2.54 m | 2.82 m | 2.54 m x 2.82 m |
| Second Level | Bathroom | 2.44 m | 1.52 m | 2.44 m x 1.52 m |
| Basement | Recreational, Games Room | 4.57 m | 3.12 m | 4.57 m x 3.12 m |
| Basement | Bathroom | 2.84 m | 1.93 m | 2.84 m x 1.93 m |
| Main Level | Foyer | 1.73 m | 2.01 m | 1.73 m x 2.01 m |
| Main Level | Kitchen | 5.31 m | 2.39 m | 5.31 m x 2.39 m |
| Main Level | Living Room | 4.98 m | 3.43 m | 4.98 m x 3.43 m |
https://www.realtor.ca/real-estate/28961029/15-hartsfield-drive-clarington-courtice-courtice
Contact Us
Contact us for more information
Valeria Villamonte-Taylor
Salesperson
www.mvrealestateteam.ca/
www.facebook.com/mv.real.estate.team
885 Plymouth Dr #2
Mississauga, Ontario L5V 0B5
(905) 241-2222
(905) 241-3333
Rakesh Chander Babber
Salesperson
www.rakeshbabber.com/
885 Plymouth Dr #2
Mississauga, Ontario L5V 0B5
(905) 241-2222
(905) 241-3333


