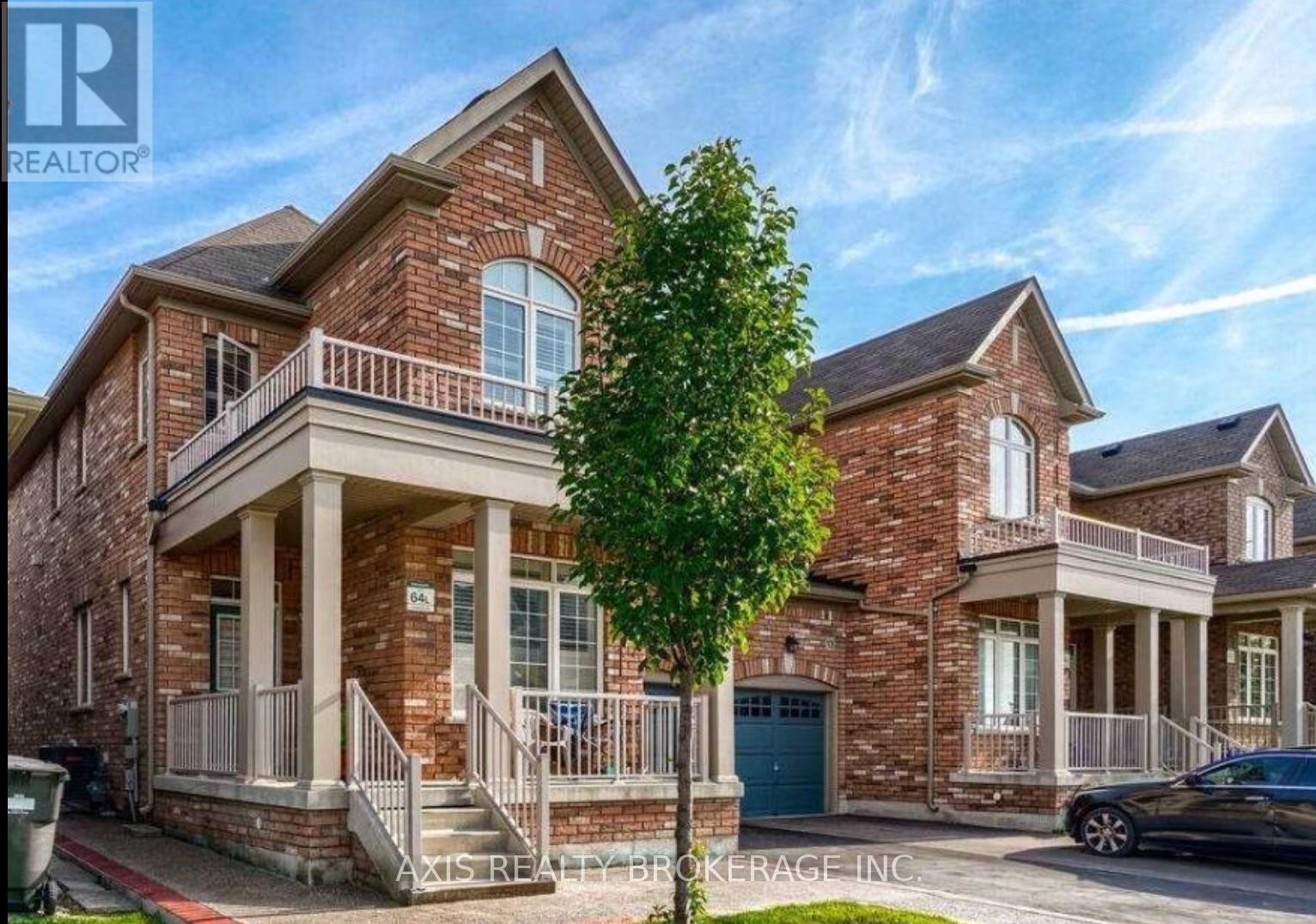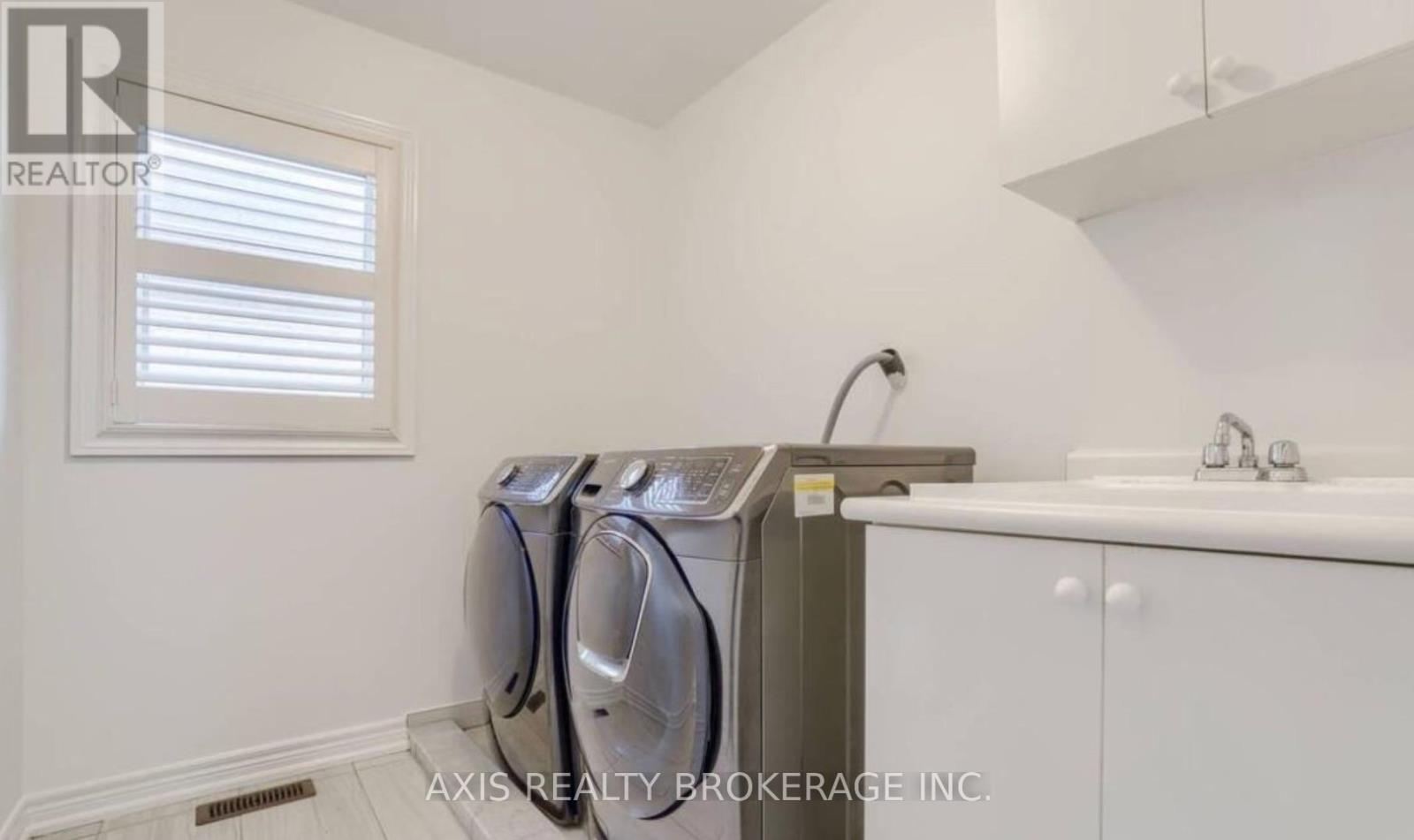15 Grove End Way Brampton, Ontario L6R 4A2
4 Bedroom
3 Bathroom
Fireplace
Central Air Conditioning
Forced Air
$3,700 Monthly
This Home If Perfect For A Small Family As This House Has Been Kept In A Spectacular Condition. The Home Offers 4 Spacious Bedrooms With Hardwood Floors Throughout. The Sep Living/Dining/Family Gives The Feeling Of A Detached Home. The Kitchen Updated With S/S App, Quartz Countertop & Back Splash. Master Bedroom Offers W/I Closet With 4Pc Ensuite. Great Size Backyard With A Lot Room For A Great Family Gathering!! (id:24801)
Property Details
| MLS® Number | W9391170 |
| Property Type | Single Family |
| Community Name | Sandringham-Wellington North |
| ParkingSpaceTotal | 3 |
Building
| BathroomTotal | 3 |
| BedroomsAboveGround | 4 |
| BedroomsTotal | 4 |
| Appliances | Dishwasher, Dryer, Refrigerator, Stove, Washer |
| BasementDevelopment | Unfinished |
| BasementType | N/a (unfinished) |
| ConstructionStyleAttachment | Semi-detached |
| CoolingType | Central Air Conditioning |
| ExteriorFinish | Brick |
| FireplacePresent | Yes |
| FlooringType | Hardwood |
| FoundationType | Concrete |
| HalfBathTotal | 1 |
| HeatingFuel | Natural Gas |
| HeatingType | Forced Air |
| StoriesTotal | 2 |
| Type | House |
| UtilityWater | Municipal Water |
Parking
| Attached Garage |
Land
| Acreage | No |
| Sewer | Sanitary Sewer |
| SizeDepth | 90 Ft ,2 In |
| SizeFrontage | 30 Ft |
| SizeIrregular | 30.02 X 90.22 Ft |
| SizeTotalText | 30.02 X 90.22 Ft |
Rooms
| Level | Type | Length | Width | Dimensions |
|---|---|---|---|---|
| Second Level | Laundry Room | Measurements not available | ||
| Second Level | Primary Bedroom | 4.26 m | 4.05 m | 4.26 m x 4.05 m |
| Second Level | Bedroom 2 | 3.04 m | 2.74 m | 3.04 m x 2.74 m |
| Second Level | Bedroom 3 | 2.74 m | 2.56 m | 2.74 m x 2.56 m |
| Second Level | Bedroom 4 | 2.7 m | 2.62 m | 2.7 m x 2.62 m |
| Main Level | Family Room | 4.26 m | 3.9 m | 4.26 m x 3.9 m |
| Main Level | Living Room | 3.6 m | 3.33 m | 3.6 m x 3.33 m |
| Main Level | Eating Area | 3.35 m | 3.25 m | 3.35 m x 3.25 m |
| Main Level | Kitchen | 3.23 m | 3.01 m | 3.23 m x 3.01 m |
| Main Level | Dining Room | 4.18 m | 4.18 m | 4.18 m x 4.18 m |
Interested?
Contact us for more information
Amit Dhankhar
Broker of Record
Axis Realty Brokerage Inc.
71 Innovation Dr #4
Woodbridge, Ontario L4H 0S3
71 Innovation Dr #4
Woodbridge, Ontario L4H 0S3
Raghbir Singh Lubana
Salesperson
Axis Realty Brokerage Inc.
71 Innovation Dr #4
Woodbridge, Ontario L4H 0S3
71 Innovation Dr #4
Woodbridge, Ontario L4H 0S3

















