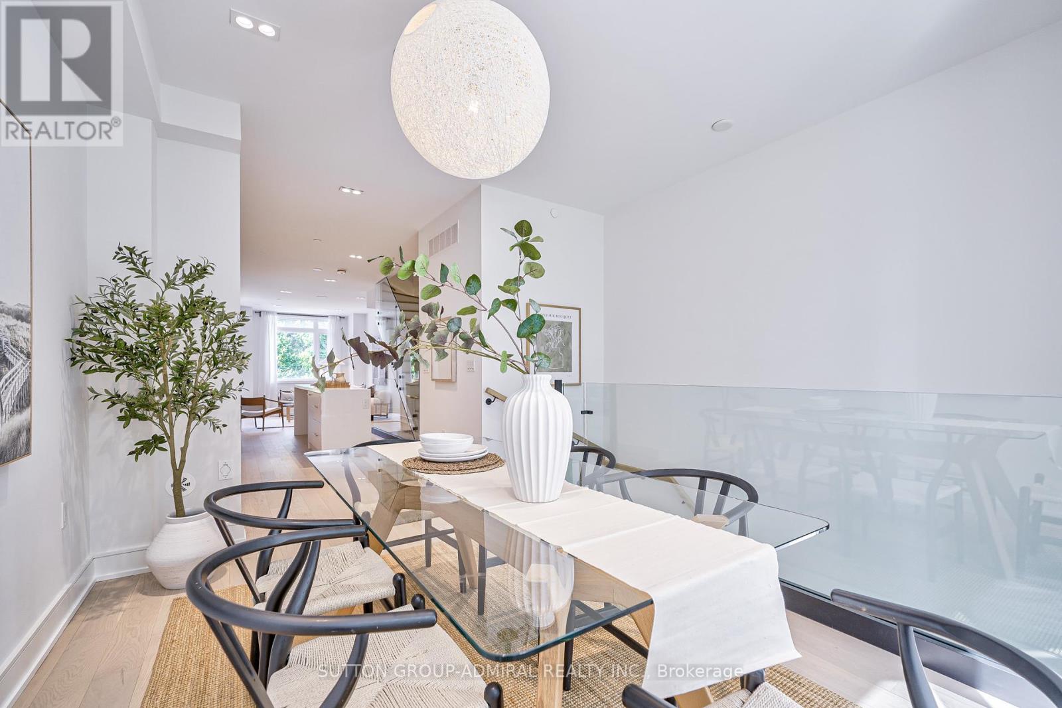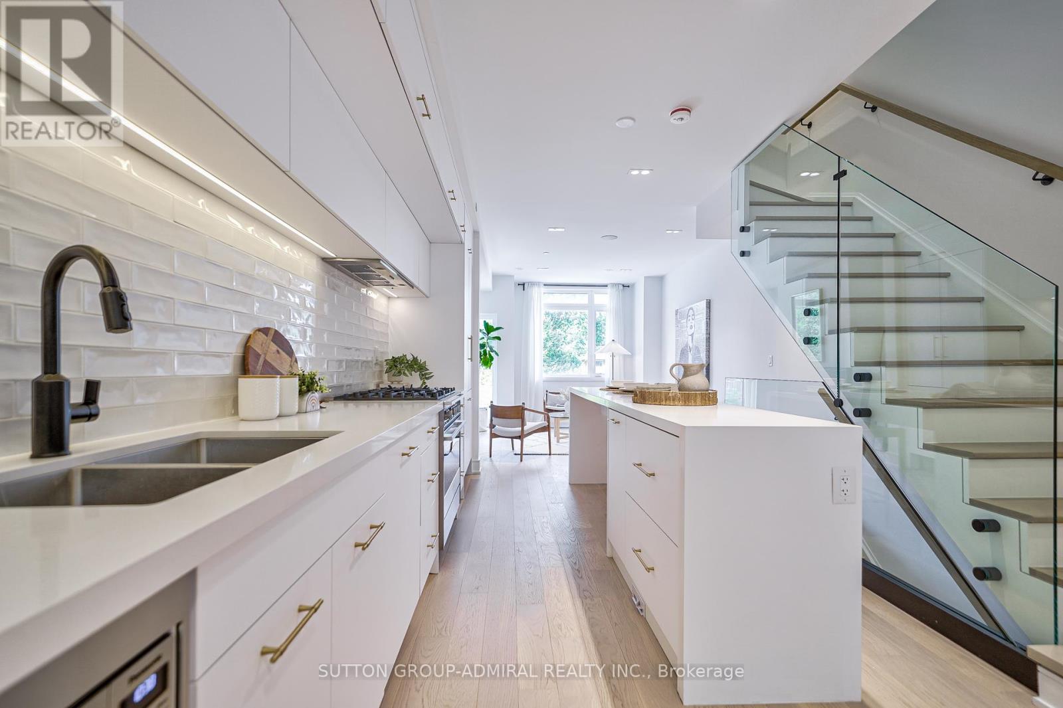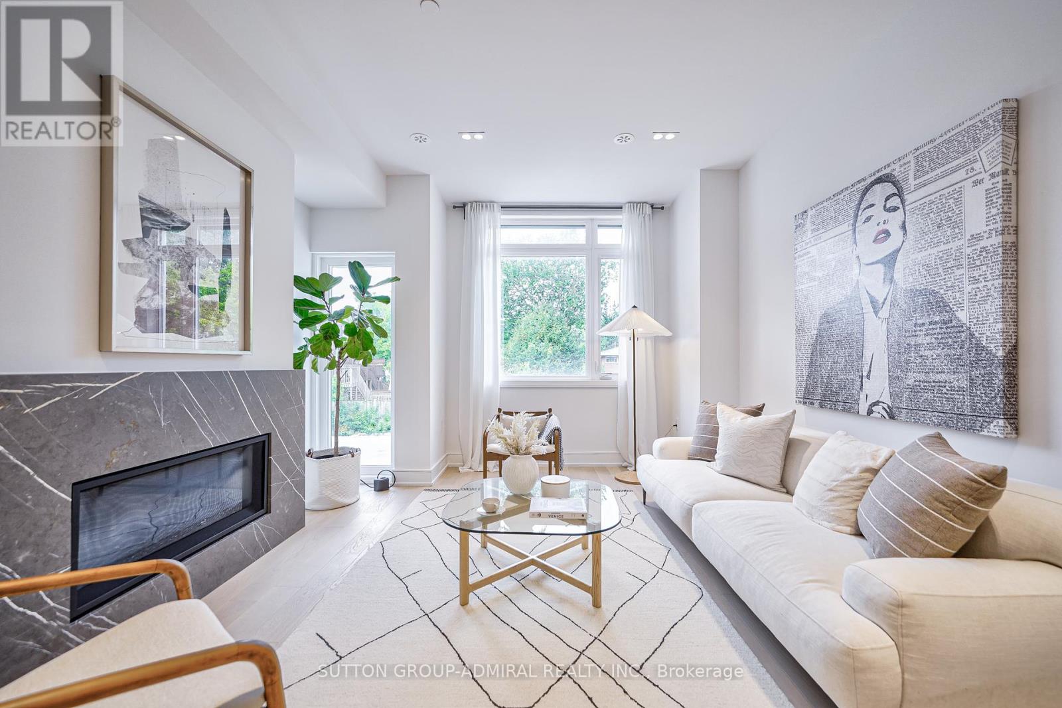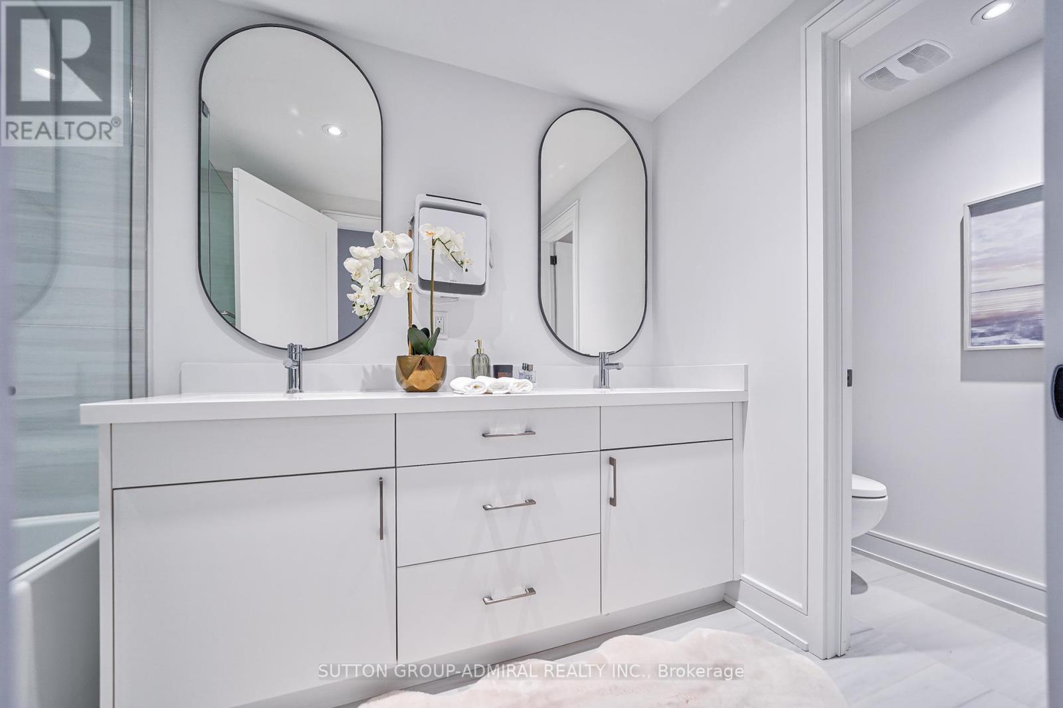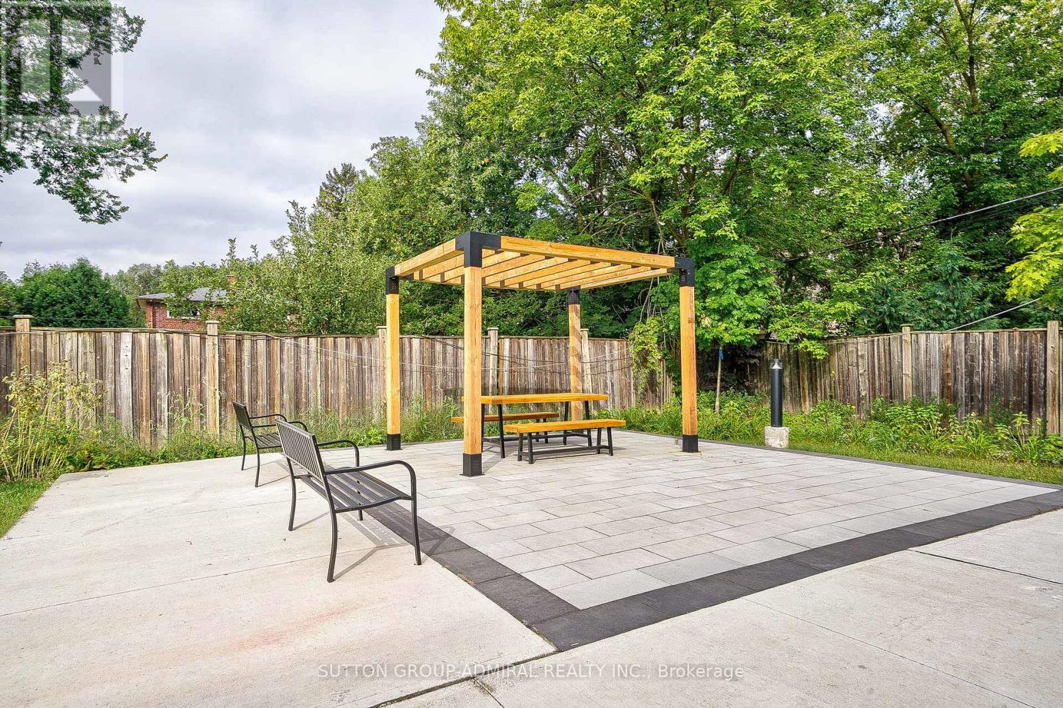15 Flax Field Lane W Toronto, Ontario M2N 0L5
$2,099,000
Rare Find Prime North York Perfection! Recently built, Loved And Cared By Owner Chic Urban Design Home! This 2250sqft Light-Filled Fully Upgraded Home Showcases A Free-Flowing Layout And Stylish Accents! 9&1/2 High Ceiling On Main! Premium Hardwood Flooring And Modern Double Pot Lights, Steel And Glass Railing And Built-In Speakers Throughout! Quartz Countertop W/ Waterfall Island, Gas Stove, 36"" Built-In Fridge In Modern Kitchen! 36"" Fireplace In Elegant Family Room! Generously Sized 3 Bedrooms W/ Wainscoting & Floor To Ceiling Windows Bring In Plenty Of Sunshine! Designed For Relaxation, The Spa-Like Primary Bathroom Features Calming Neutral Tones, Double Sink Counter, 24""*48"" Floor Tiles, Free-Standing Bathtub & Glass Shower W/ Huge Shower Bench! Connected To Huge Walk-In Closet W/ Custom-Built Cabinets! Lovely Balcony In 2nd Bedroom! Rooftop Terrace Enjoys Both Views Of Skylines & Peaceful Oasis To The West (Gas Line For BBQ Ready)! **** EXTRAS **** 1&1/2 Garage Has Window For Sun, EV Charging Outlet, Smart Lock & 1 Extra Carport Space! Smart Doorbell Installed & Pre-wired Alarm System! 91 Walk Score, 88 Transit Score! Steps To Subway Station, Shops, Restaurants And A Lot More! (id:24801)
Property Details
| MLS® Number | C9298051 |
| Property Type | Single Family |
| Neigbourhood | Willowdale West |
| Community Name | Willowdale West |
| Amenities Near By | Park, Public Transit, Schools |
| Community Features | Community Centre |
| Parking Space Total | 2 |
Building
| Bathroom Total | 3 |
| Bedrooms Above Ground | 3 |
| Bedrooms Total | 3 |
| Appliances | Central Vacuum, Dryer, Microwave, Washer, Window Coverings |
| Construction Style Attachment | Attached |
| Cooling Type | Central Air Conditioning |
| Exterior Finish | Aluminum Siding, Stucco |
| Fireplace Present | Yes |
| Flooring Type | Porcelain Tile, Hardwood |
| Half Bath Total | 1 |
| Heating Fuel | Natural Gas |
| Heating Type | Forced Air |
| Stories Total | 3 |
| Size Interior | 2,000 - 2,500 Ft2 |
| Type | Row / Townhouse |
| Utility Water | Municipal Water |
Parking
| Garage |
Land
| Acreage | No |
| Land Amenities | Park, Public Transit, Schools |
| Sewer | Sanitary Sewer |
| Size Depth | 57 Ft ,7 In |
| Size Frontage | 13 Ft ,10 In |
| Size Irregular | 13.9 X 57.6 Ft |
| Size Total Text | 13.9 X 57.6 Ft |
Rooms
| Level | Type | Length | Width | Dimensions |
|---|---|---|---|---|
| Second Level | Primary Bedroom | 5.3 m | 4.75 m | 5.3 m x 4.75 m |
| Third Level | Bedroom 2 | 5.86 m | 4.12 m | 5.86 m x 4.12 m |
| Third Level | Bedroom 3 | 4.9 m | 4.12 m | 4.9 m x 4.12 m |
| Main Level | Foyer | 1.1 m | 0.9 m | 1.1 m x 0.9 m |
| Main Level | Family Room | 4.79 m | 4.03 m | 4.79 m x 4.03 m |
| Main Level | Dining Room | 4 m | 3.5 m | 4 m x 3.5 m |
| Main Level | Kitchen | 5.63 m | 4.7 m | 5.63 m x 4.7 m |
Contact Us
Contact us for more information
Jia Li
Salesperson
1206 Centre Street
Thornhill, Ontario L4J 3M9
(416) 739-7200
(416) 739-9367
www.suttongroupadmiral.com/






