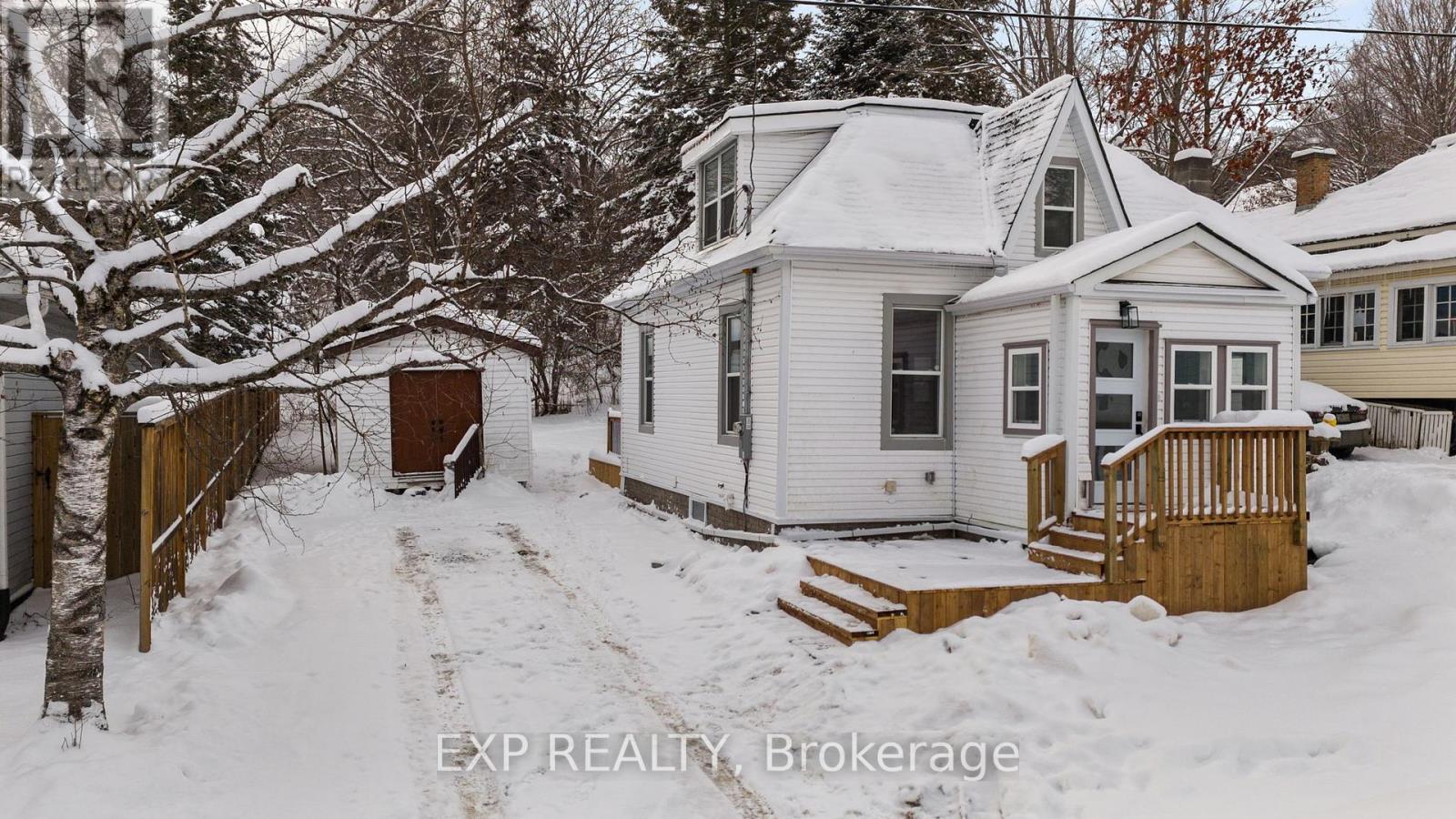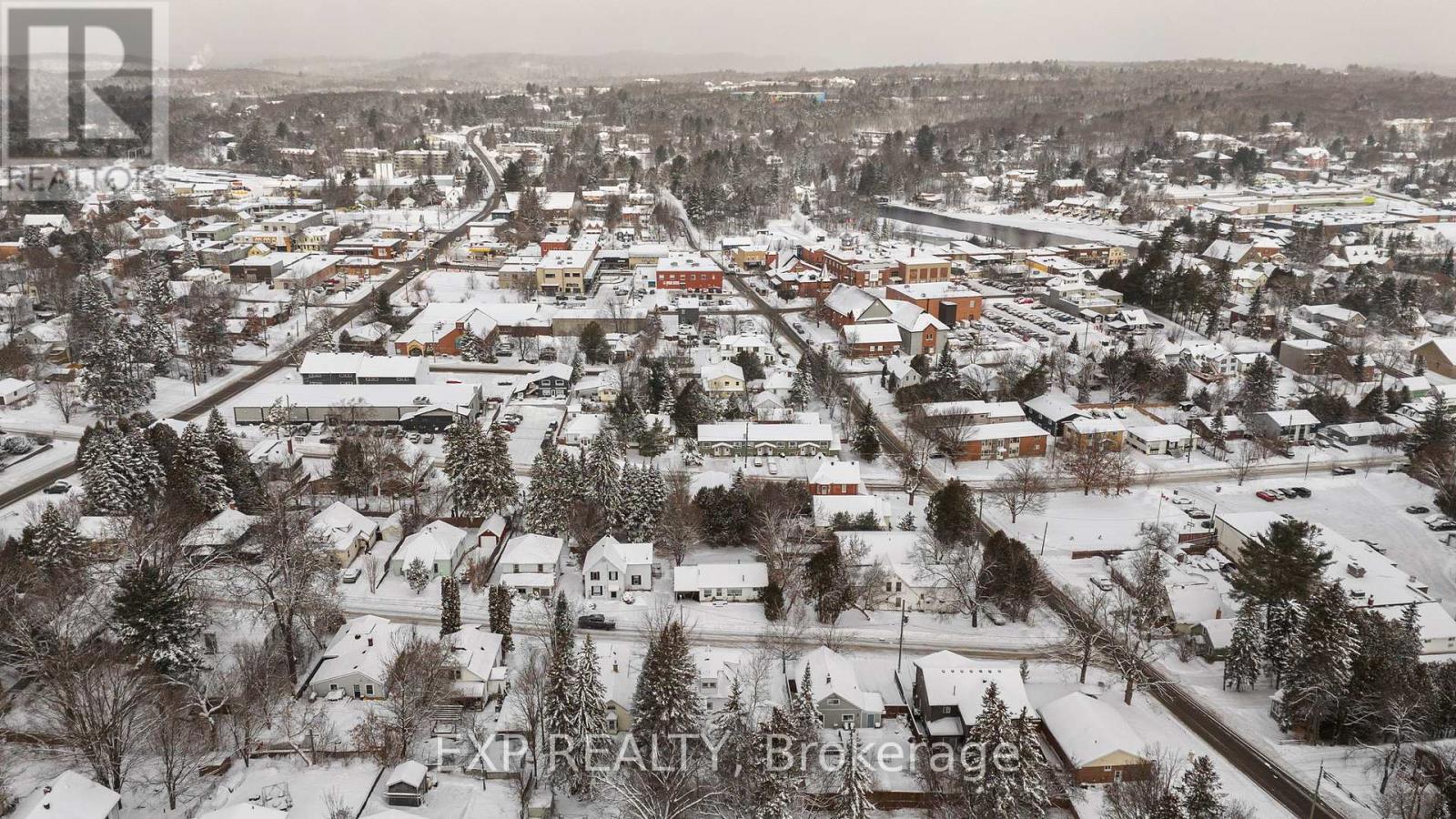15 Duncan Street E Huntsville, Ontario P1H 1P6
$549,000
Discover the charm of this fully renovated 3-bedroom, 2-bathroom home nestled in the heart of Huntsville, one of the most picturesque towns in the region. This move-in ready property offers: 1) Modern upgrades, including new vinyl flooring, kitchen with quartz countertops, brand-new appliances, updated bathrooms, new gas furnace, electric water heater (owned), air conditioning and electrical panel. 2) Newly built front and back decks, fresh siding, updated shingles and new windows. 3) A prime location, just minutes from downtown Huntsvilles vibrant shops and restaurants. 4) Close proximity to the Muskoka River, Arrowhead Provincial Park, and endless outdoor recreational opportunities. 5) Convenient access to schools, community amenities, and Hwy 11 for easy commuting. (id:24801)
Property Details
| MLS® Number | X11930623 |
| Property Type | Single Family |
| Community Name | Chaffey |
| Features | Carpet Free |
| ParkingSpaceTotal | 2 |
| Structure | Drive Shed |
Building
| BathroomTotal | 2 |
| BedroomsAboveGround | 3 |
| BedroomsTotal | 3 |
| Appliances | Water Heater, Dishwasher, Dryer, Microwave, Refrigerator, Stove, Washer |
| BasementDevelopment | Unfinished |
| BasementType | N/a (unfinished) |
| ConstructionStyleAttachment | Detached |
| CoolingType | Central Air Conditioning |
| ExteriorFinish | Vinyl Siding |
| FoundationType | Brick, Concrete |
| HeatingFuel | Natural Gas |
| HeatingType | Forced Air |
| StoriesTotal | 2 |
| SizeInterior | 1099.9909 - 1499.9875 Sqft |
| Type | House |
| UtilityWater | Municipal Water |
Land
| Acreage | No |
| Sewer | Sanitary Sewer |
| SizeDepth | 105 Ft |
| SizeFrontage | 50 Ft |
| SizeIrregular | 50 X 105 Ft |
| SizeTotalText | 50 X 105 Ft |
Rooms
| Level | Type | Length | Width | Dimensions |
|---|---|---|---|---|
| Second Level | Bedroom 2 | 6.3 m | 3.58 m | 6.3 m x 3.58 m |
| Second Level | Bedroom 3 | 2.62 m | 3.15 m | 2.62 m x 3.15 m |
| Second Level | Bathroom | 2.5 m | 2.9 m | 2.5 m x 2.9 m |
| Main Level | Dining Room | 4.34 m | 4.06 m | 4.34 m x 4.06 m |
| Main Level | Living Room | 3.15 m | 4.06 m | 3.15 m x 4.06 m |
| Main Level | Kitchen | 3.89 m | 2.44 m | 3.89 m x 2.44 m |
| Main Level | Bedroom | 2.64 m | 4.22 m | 2.64 m x 4.22 m |
| Main Level | Bathroom | 1.88 m | 1.57 m | 1.88 m x 1.57 m |
https://www.realtor.ca/real-estate/27818776/15-duncan-street-e-huntsville-chaffey-chaffey
Interested?
Contact us for more information
Anna Zinenko
Salesperson
4711 Yonge St 10th Flr, 106430
Toronto, Ontario M2N 6K8










































