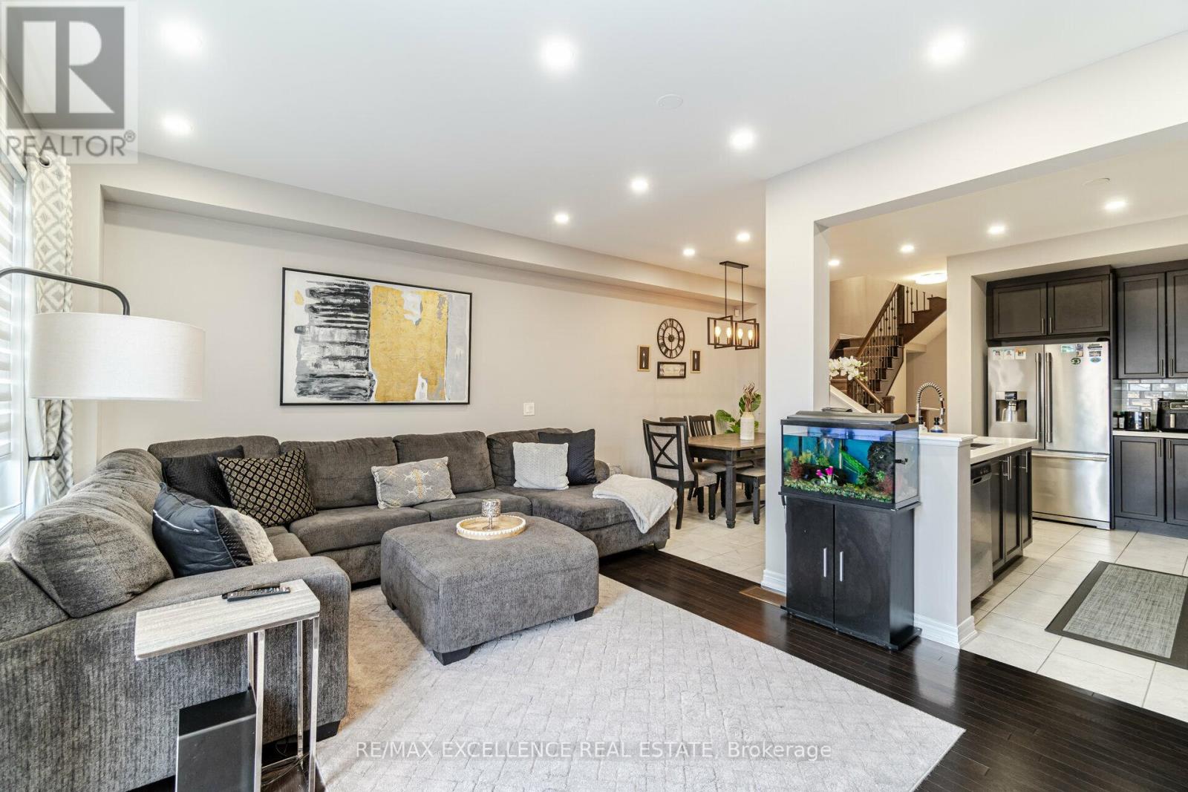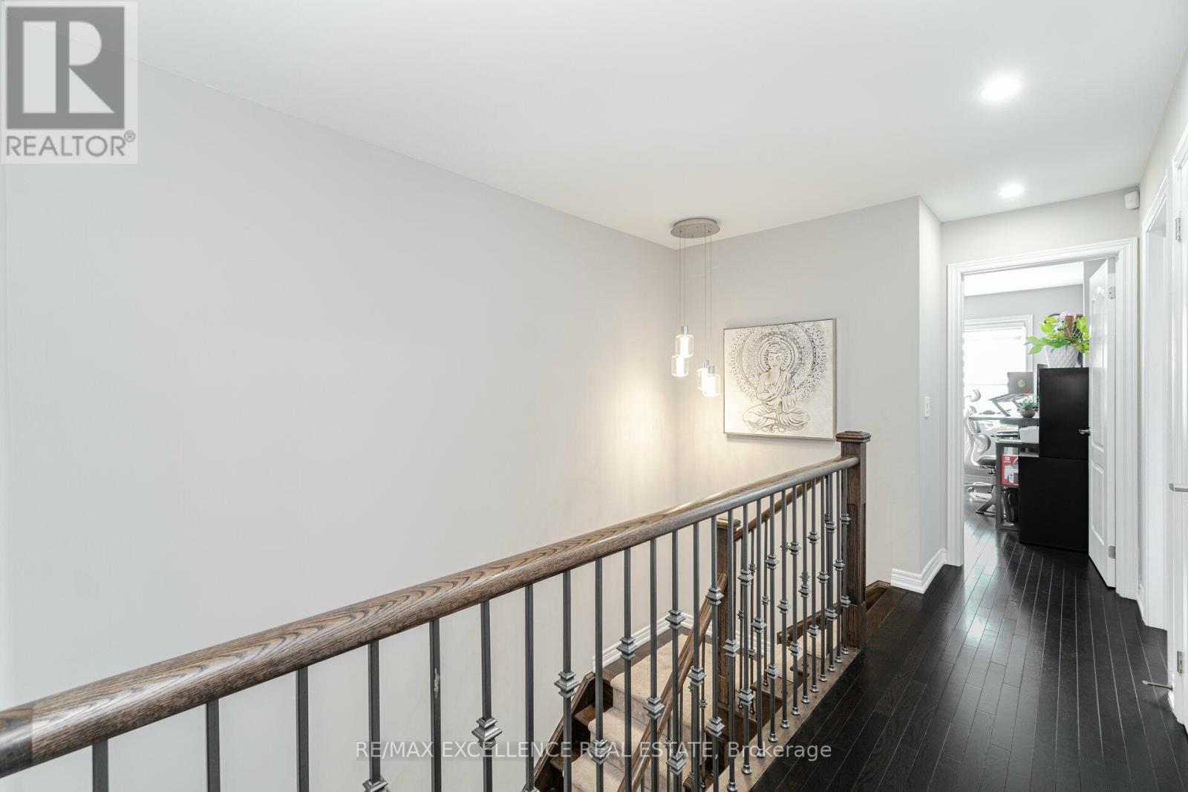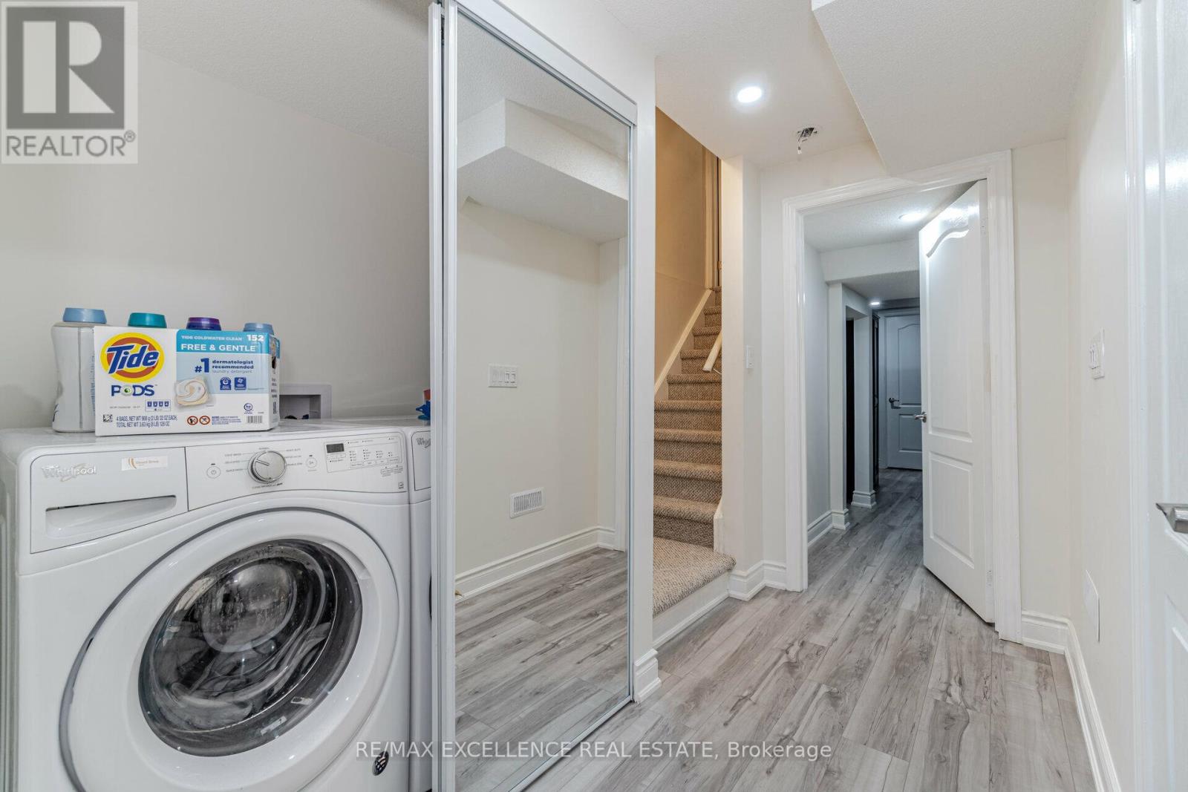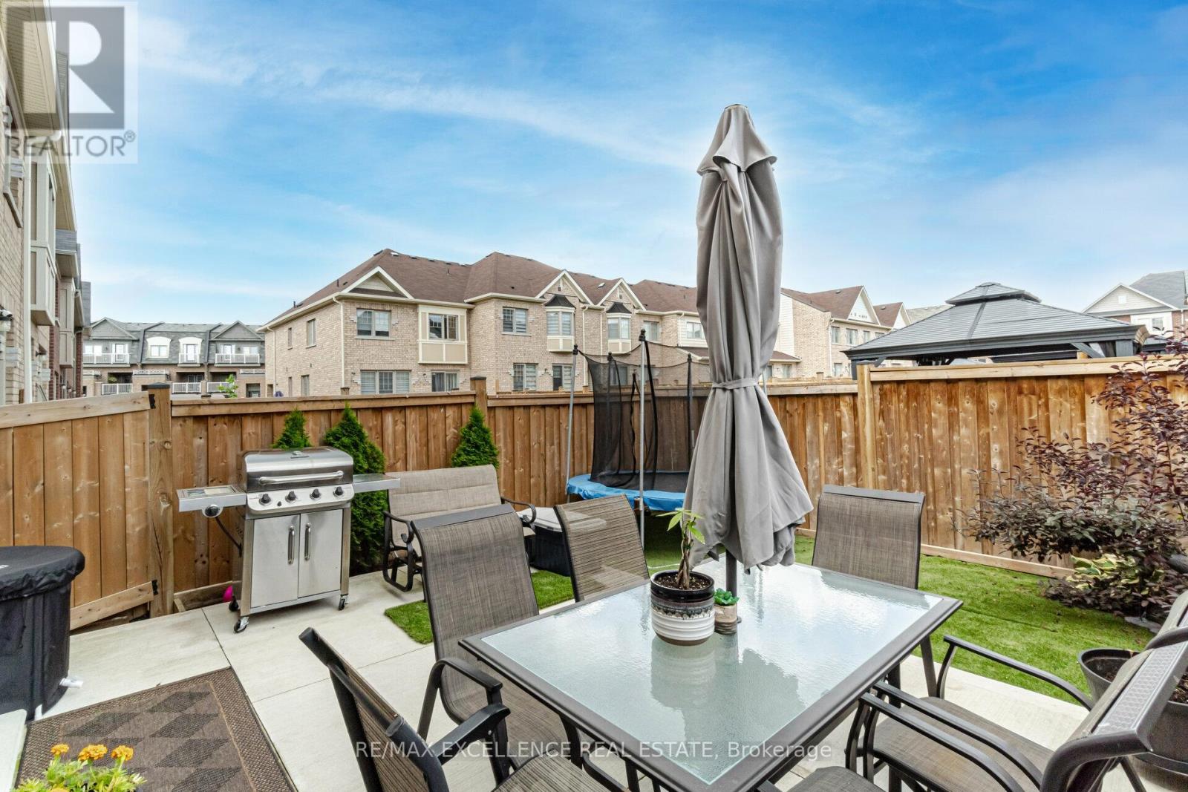15 Davenfield Circle Brampton, Ontario L6P 4M2
$899,999
Executive Luxury Freehold Townhouse with Finished Basement with Rec room and Full Washroom, Bright &Spacious. 4 Bedroom, Open Concept. Hardwood Thru-Out, Oak Staircase W/ Metal Pickets, Modern Kit W/Breakfast Bar, Backsplash & Stainless Steel Appliances with gas stove. Large Master Bedroom W/ Bay Window, W/I Closet & 4 Pc Ens. Huge Great Room W/ Walk-Out To Fenced Yard. Smooth Ceilings Thru-Out. Pot lights throughout, Upgraded Lights. Close To All Amenities, Schools, Public Transit, Steps To Plazas& supermarkets. **** EXTRAS **** Stainless steel appliances, Blinds, Automatic Garage opener (id:24801)
Property Details
| MLS® Number | W11925332 |
| Property Type | Single Family |
| Community Name | Bram East |
| AmenitiesNearBy | Park, Place Of Worship, Public Transit |
| ParkingSpaceTotal | 3 |
Building
| BathroomTotal | 4 |
| BedroomsAboveGround | 4 |
| BedroomsBelowGround | 2 |
| BedroomsTotal | 6 |
| BasementDevelopment | Finished |
| BasementType | N/a (finished) |
| ConstructionStyleAttachment | Attached |
| CoolingType | Central Air Conditioning |
| ExteriorFinish | Brick, Brick Facing |
| FlooringType | Tile, Hardwood, Vinyl |
| FoundationType | Concrete |
| HalfBathTotal | 1 |
| HeatingFuel | Natural Gas |
| HeatingType | Forced Air |
| StoriesTotal | 2 |
| SizeInterior | 1499.9875 - 1999.983 Sqft |
| Type | Row / Townhouse |
| UtilityWater | Municipal Water |
Parking
| Garage |
Land
| Acreage | No |
| FenceType | Fenced Yard |
| LandAmenities | Park, Place Of Worship, Public Transit |
| Sewer | Sanitary Sewer |
| SizeDepth | 92 Ft ,3 In |
| SizeFrontage | 19 Ft ,8 In |
| SizeIrregular | 19.7 X 92.3 Ft |
| SizeTotalText | 19.7 X 92.3 Ft |
Rooms
| Level | Type | Length | Width | Dimensions |
|---|---|---|---|---|
| Second Level | Primary Bedroom | 5.18 m | 4.88 m | 5.18 m x 4.88 m |
| Second Level | Bedroom 2 | 3.35 m | 2.95 m | 3.35 m x 2.95 m |
| Second Level | Bedroom 3 | 3.61 m | 2.79 m | 3.61 m x 2.79 m |
| Second Level | Bedroom 4 | 3.35 m | 2.59 m | 3.35 m x 2.59 m |
| Basement | Recreational, Games Room | Measurements not available | ||
| Basement | Laundry Room | Measurements not available | ||
| Main Level | Kitchen | 4.42 m | 2.49 m | 4.42 m x 2.49 m |
| Main Level | Dining Room | 3.4 m | 2.64 m | 3.4 m x 2.64 m |
| Main Level | Family Room | 4.42 m | 2.49 m | 4.42 m x 2.49 m |
Utilities
| Cable | Installed |
| Sewer | Installed |
https://www.realtor.ca/real-estate/27806272/15-davenfield-circle-brampton-bram-east-bram-east
Interested?
Contact us for more information
Gurv Dhillon
Broker of Record
100 Milverton Dr Unit 610
Mississauga, Ontario L5R 4H1











































