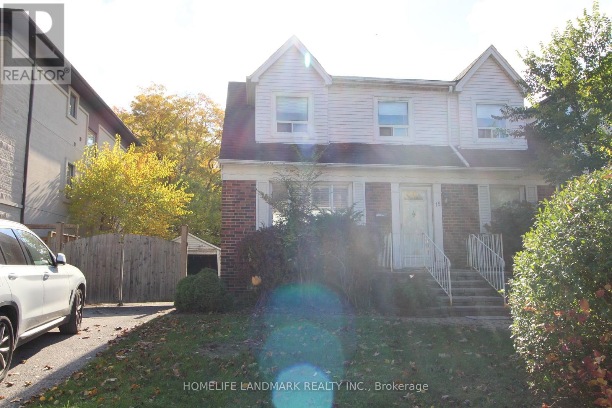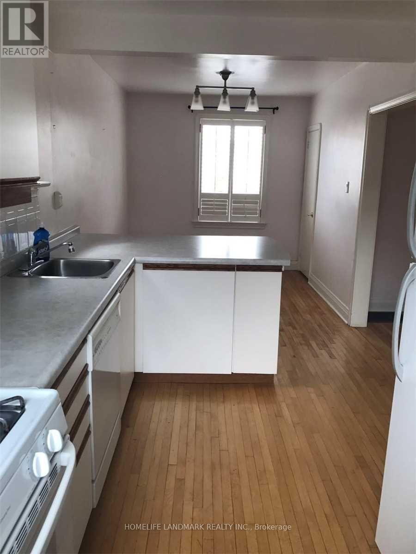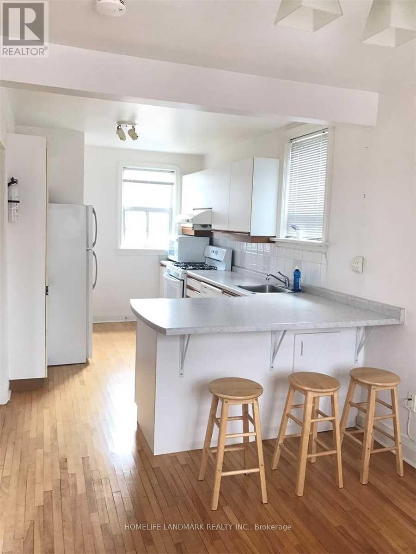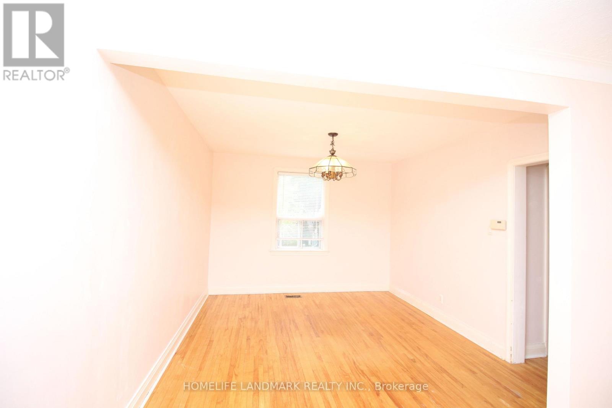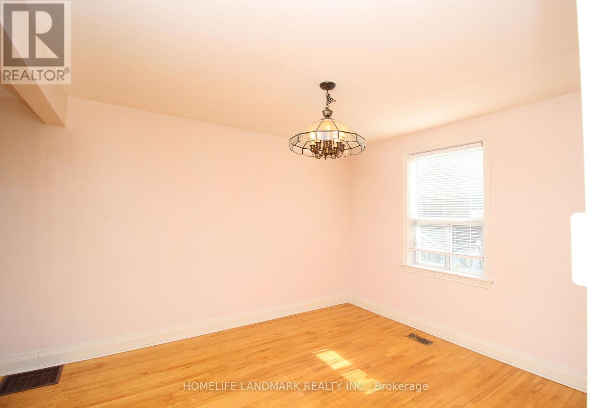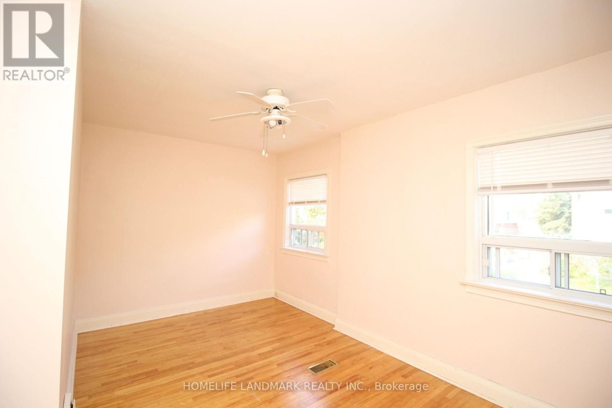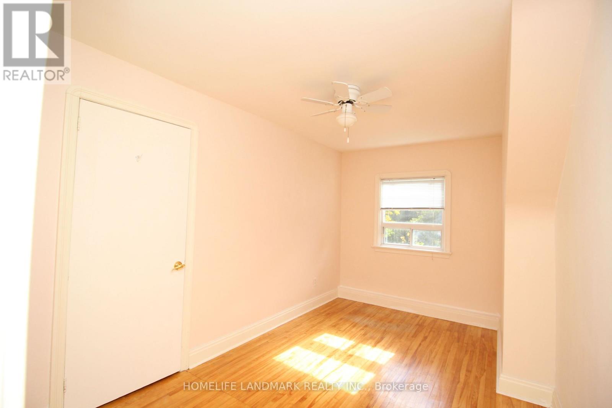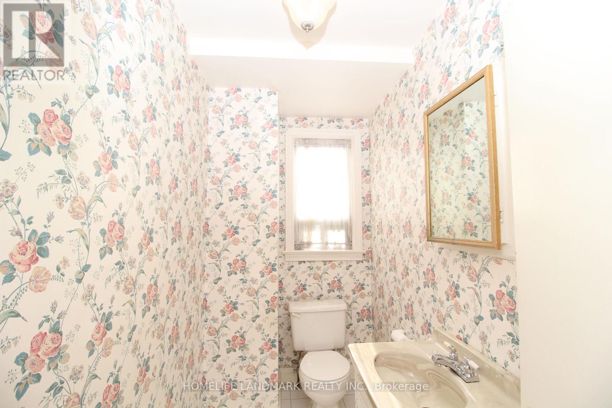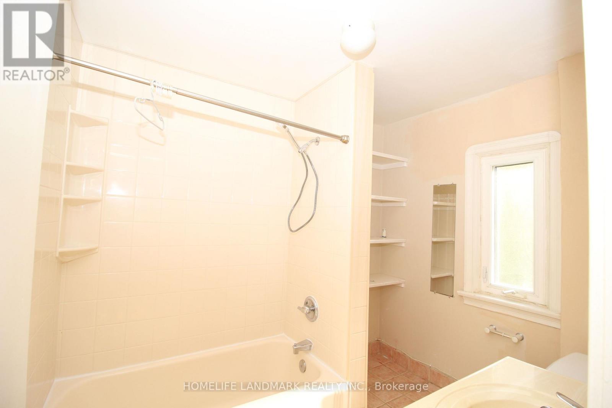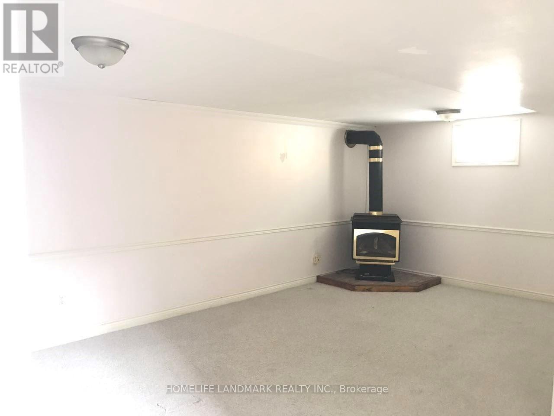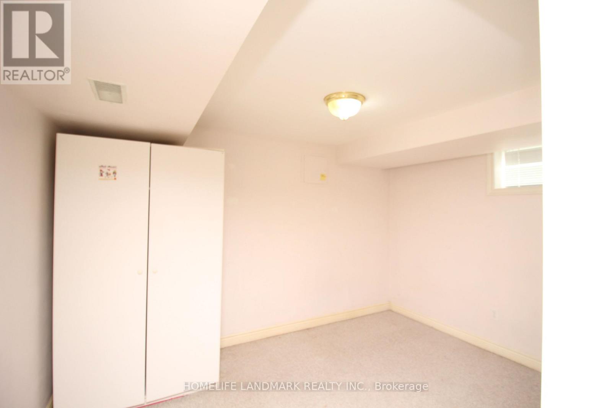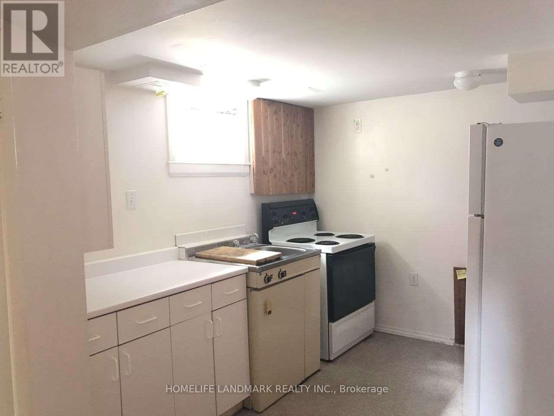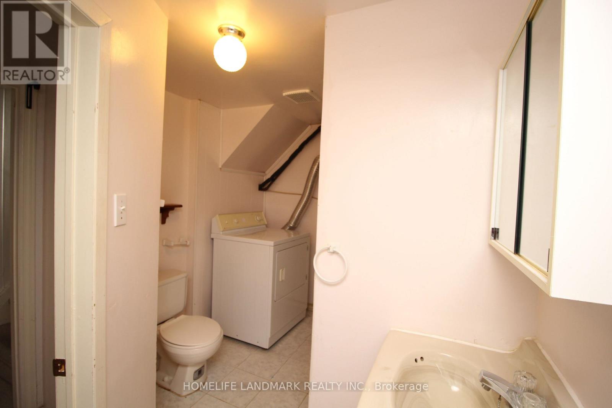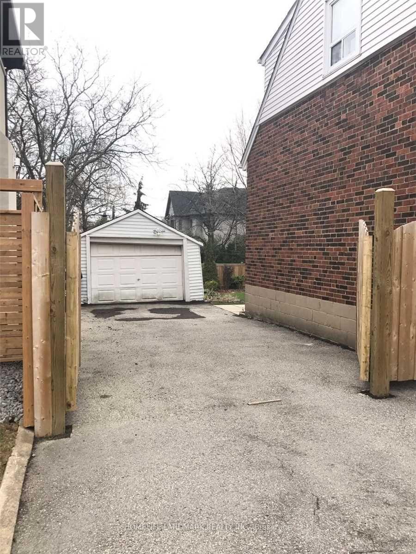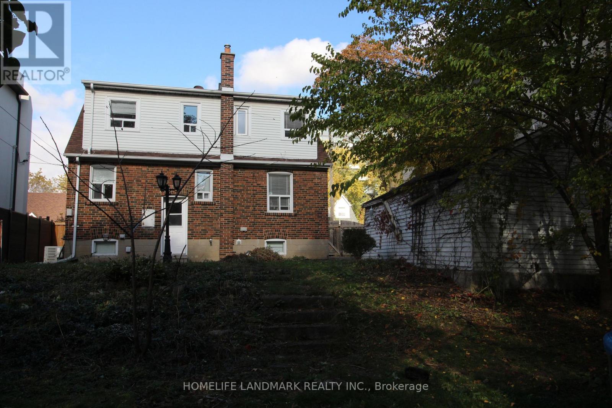15 Craigmore Crescent Toronto, Ontario M2N 2Y2
4 Bedroom
3 Bathroom
1,100 - 1,500 ft2
Central Air Conditioning
Forced Air
$3,800 Monthly
Prime Location With Nice Neighborhood. Easy Access To Hwy 401 And Subway. Walking Distance To Yonge Subway. Famous School Earl Haig Ss. 2 Kitchens With Separate Entrance. It Is The House You Must See (id:24801)
Property Details
| MLS® Number | C12498528 |
| Property Type | Single Family |
| Community Name | Willowdale East |
| Parking Space Total | 4 |
Building
| Bathroom Total | 3 |
| Bedrooms Above Ground | 3 |
| Bedrooms Below Ground | 1 |
| Bedrooms Total | 4 |
| Appliances | Dishwasher, Dryer, Microwave, Two Stoves, Washer, Window Coverings, Two Refrigerators |
| Basement Features | Separate Entrance |
| Basement Type | N/a |
| Construction Style Attachment | Detached |
| Cooling Type | Central Air Conditioning |
| Exterior Finish | Brick |
| Flooring Type | Hardwood |
| Foundation Type | Concrete |
| Half Bath Total | 1 |
| Heating Fuel | Natural Gas |
| Heating Type | Forced Air |
| Stories Total | 2 |
| Size Interior | 1,100 - 1,500 Ft2 |
| Type | House |
| Utility Water | Municipal Water |
Parking
| No Garage |
Land
| Acreage | No |
| Sewer | Sanitary Sewer |
Rooms
| Level | Type | Length | Width | Dimensions |
|---|---|---|---|---|
| Second Level | Primary Bedroom | 6.86 m | 2.96 m | 6.86 m x 2.96 m |
| Second Level | Bedroom 2 | 4.2 m | 2.51 m | 4.2 m x 2.51 m |
| Second Level | Bedroom 3 | 4.08 m | 2.95 m | 4.08 m x 2.95 m |
| Basement | Kitchen | 3.96 m | 2.13 m | 3.96 m x 2.13 m |
| Basement | Recreational, Games Room | 5.64 m | 3.28 m | 5.64 m x 3.28 m |
| Basement | Bedroom 4 | 3.4 m | 2.59 m | 3.4 m x 2.59 m |
| Main Level | Living Room | 3.96 m | 3.35 m | 3.96 m x 3.35 m |
| Main Level | Dining Room | 3.58 m | 3.38 m | 3.58 m x 3.38 m |
| Main Level | Kitchen | 4.22 m | 2.53 m | 4.22 m x 2.53 m |
| Main Level | Eating Area | 2.87 m | 2.56 m | 2.87 m x 2.56 m |
Contact Us
Contact us for more information
Andrew Xiao
Salesperson
Homelife Landmark Realty Inc.
7240 Woodbine Ave Unit 103
Markham, Ontario L3R 1A4
7240 Woodbine Ave Unit 103
Markham, Ontario L3R 1A4
(905) 305-1600
(905) 305-1609
www.homelifelandmark.com/


