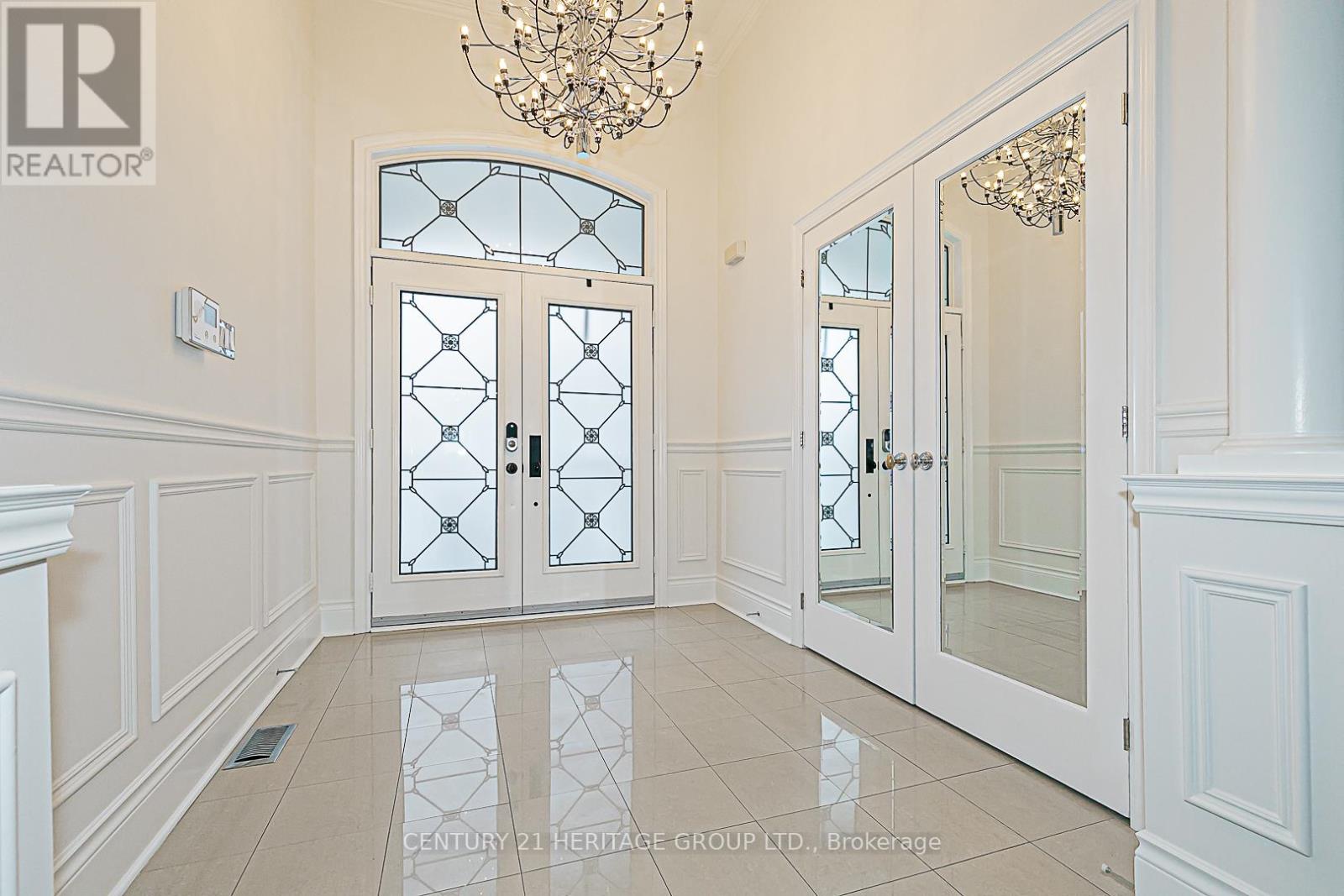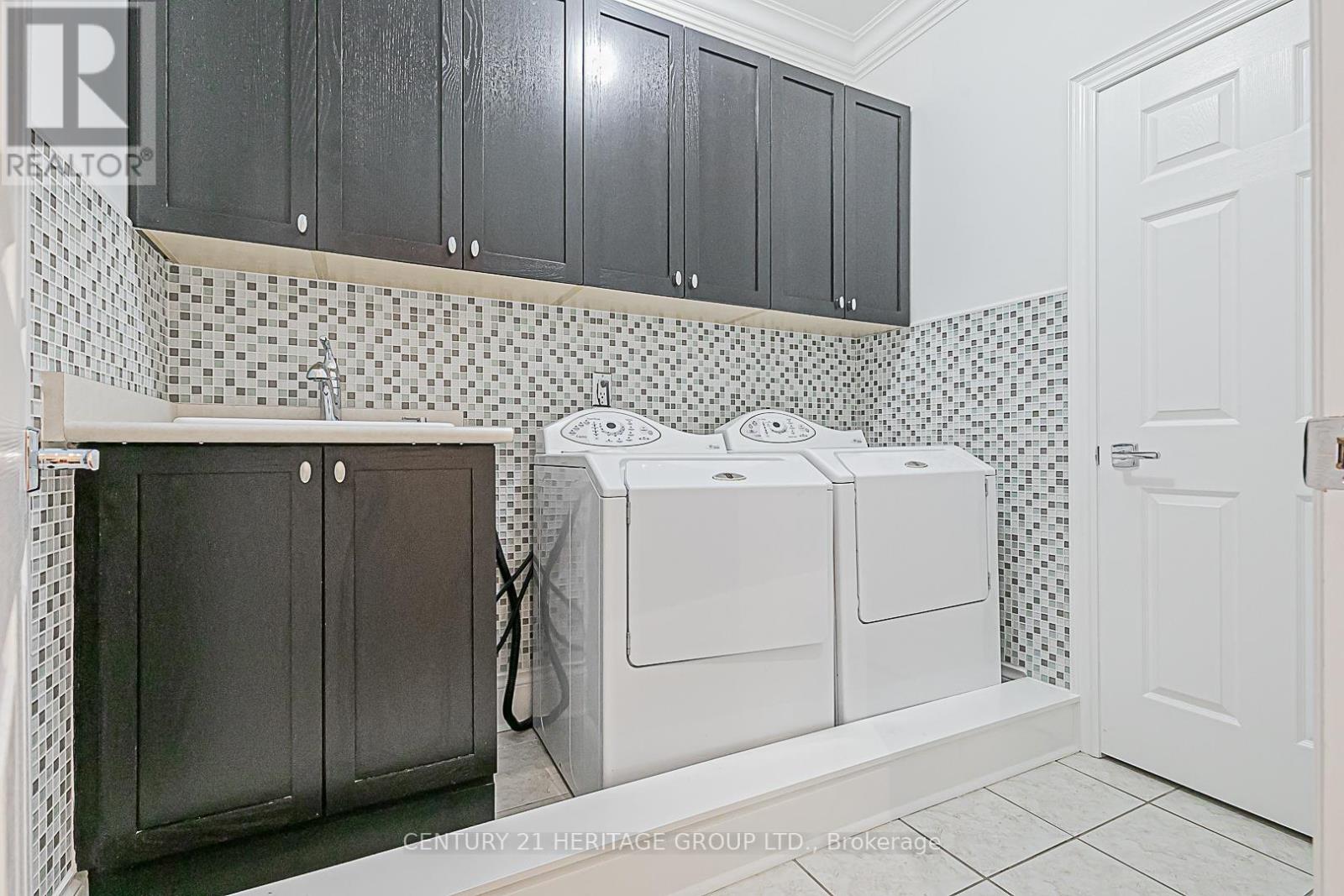15 Chayna Crescent Vaughan, Ontario L6A 0N2
$2,098,800
Welcome To This Elegant, Roomy & Functional Family Home Nestled On A Quiet Crescent In High Demand Patterson. Inviting Foyer With Upgraded Double Entry Doors Leads To An Expansive Open Concept Living/Dining & Large Family Room With Gas Fireplace & 12-Feet Extra High Ceilings, Fresh Designer Paint Throughout Create An Open And Airy Atmosphere That Provides Ample Space For Gatherings & Enhances The Home's Grandeur. Luxury Finishes With Custom Drapes, California Wood Shuters, Modern Light Fixtures, Elegant Chandeliers, Crown Mouldings, Wainscoting, Upgraded Trims & Baseboards. Plus A Large Office in Main Floor with French Doors Gives You Comfort For Working From Home. Upgraded Kitchen With Granite Countertops, Breakfast Bar, Stainless Steel Appliances, Newer Fridge, Beverage Refrigerator, Built-In Microwave & Oven, Newer Dishwasher, Large Eat-In Kitchen Area Overlooking Family Room & Private Backyard With Walk-Out To Deck & Stone Patio; Large Window; Hardwood Floors Throughout Main Floor, External/Internal Pot Lights, Roof 2022. This Family Home Offers A Interlocked Stone Driveway And 2 Car Garage 3,519 Sq/Ft Above Ground & A Total Of 4,300 Sq/Ft Of Finished Space, 4 + 1 Oversized bedrooms, 5 full baths. Relax In Your Primary Retreat With A 5-Pc Spa-Like Ensuite With Double Vanity & Soaker Tub, A Massive Walk-In Closet With Closet Organizers And Conveniently Located On 2nd Floor Laundry With Storage Space & Large Closet. Finished Walk-Out Basement With Large Bedroom, 4 Pc Bathroom And Open Space Great Room Perfect For Nanny Or Extended Family. Steps To Top Schools, Parks, Trails, Public Transportation, Post Office, Golf Clubs, Vaughan's Hospitals, Shops! Visit & Visualize Your Family and Your Furniture in This Magnificent House! (id:24801)
Property Details
| MLS® Number | N11928576 |
| Property Type | Single Family |
| Community Name | Patterson |
| AmenitiesNearBy | Hospital, Public Transit, Schools |
| CommunityFeatures | Community Centre |
| Features | Lighting, Paved Yard |
| ParkingSpaceTotal | 4 |
| Structure | Deck, Patio(s) |
Building
| BathroomTotal | 5 |
| BedroomsAboveGround | 4 |
| BedroomsBelowGround | 2 |
| BedroomsTotal | 6 |
| Appliances | Garage Door Opener Remote(s), Oven - Built-in, Range, Water Heater, Water Meter, Water Softener, Dishwasher, Dryer, Garage Door Opener, Humidifier, Microwave, Oven, Refrigerator, Stove, Washer, Window Coverings, Wine Fridge |
| BasementDevelopment | Partially Finished |
| BasementFeatures | Walk Out |
| BasementType | N/a (partially Finished) |
| ConstructionStyleAttachment | Detached |
| CoolingType | Central Air Conditioning |
| ExteriorFinish | Brick |
| FireplacePresent | Yes |
| FireplaceTotal | 2 |
| FlooringType | Carpeted, Hardwood, Ceramic |
| FoundationType | Concrete |
| HalfBathTotal | 1 |
| HeatingFuel | Natural Gas |
| HeatingType | Forced Air |
| StoriesTotal | 2 |
| SizeInterior | 3499.9705 - 4999.958 Sqft |
| Type | House |
| UtilityWater | Municipal Water |
Parking
| Garage |
Land
| Acreage | No |
| FenceType | Fenced Yard |
| LandAmenities | Hospital, Public Transit, Schools |
| LandscapeFeatures | Landscaped |
| Sewer | Sanitary Sewer |
| SizeDepth | 102 Ft ,6 In |
| SizeFrontage | 39 Ft ,4 In |
| SizeIrregular | 39.4 X 102.5 Ft |
| SizeTotalText | 39.4 X 102.5 Ft|under 1/2 Acre |
Rooms
| Level | Type | Length | Width | Dimensions |
|---|---|---|---|---|
| Second Level | Primary Bedroom | 6.8 m | 4.9 m | 6.8 m x 4.9 m |
| Second Level | Bedroom 2 | 3.35 m | 3.35 m | 3.35 m x 3.35 m |
| Second Level | Bedroom 3 | 4.4 m | 4.2 m | 4.4 m x 4.2 m |
| Second Level | Bedroom 4 | 4.15 m | 3.9 m | 4.15 m x 3.9 m |
| Basement | Bedroom 5 | 4.8 m | 3.7 m | 4.8 m x 3.7 m |
| Basement | Recreational, Games Room | 6.34 m | 4.8 m | 6.34 m x 4.8 m |
| Main Level | Living Room | 7.6 m | 4.9 m | 7.6 m x 4.9 m |
| Main Level | Dining Room | 7.6 m | 4.9 m | 7.6 m x 4.9 m |
| Main Level | Family Room | 5.21 m | 4.9 m | 5.21 m x 4.9 m |
| Main Level | Kitchen | 4.08 m | 2.7 m | 4.08 m x 2.7 m |
| Main Level | Eating Area | 4.08 m | 2.7 m | 4.08 m x 2.7 m |
| Main Level | Office | 3.35 m | 2.85 m | 3.35 m x 2.85 m |
Utilities
| Cable | Installed |
| Sewer | Installed |
https://www.realtor.ca/real-estate/27814130/15-chayna-crescent-vaughan-patterson-patterson
Interested?
Contact us for more information
Svetlana Carlasuc
Salesperson
11160 Yonge St # 3 & 7
Richmond Hill, Ontario L4S 1H5











































