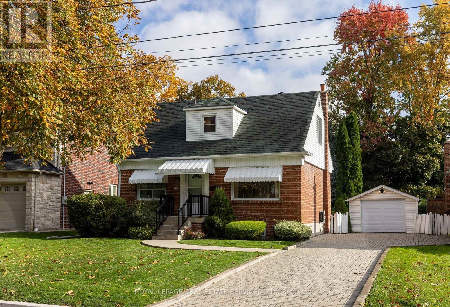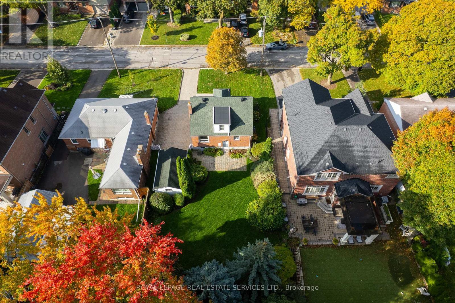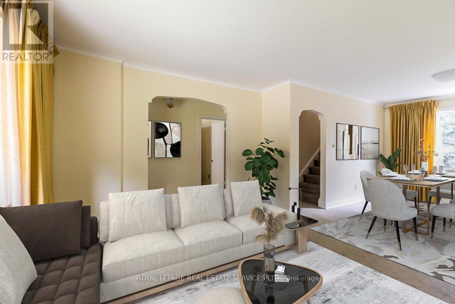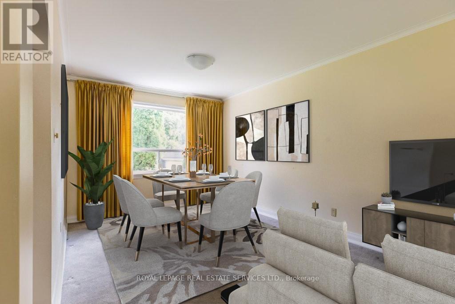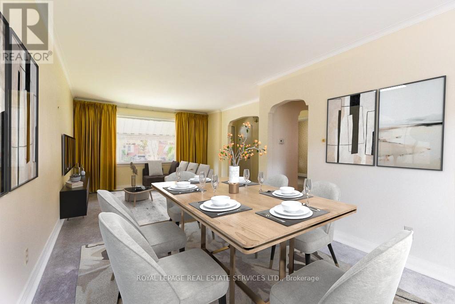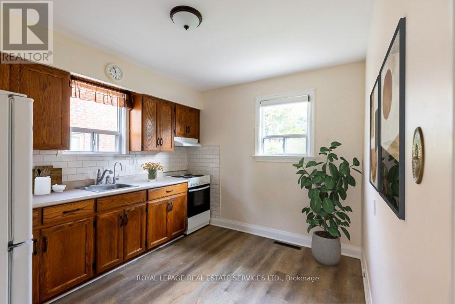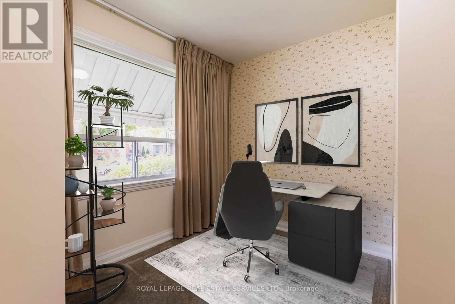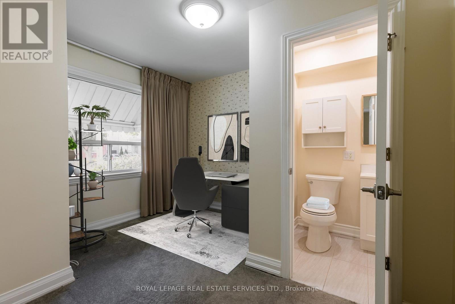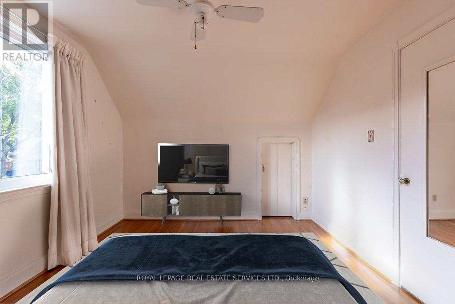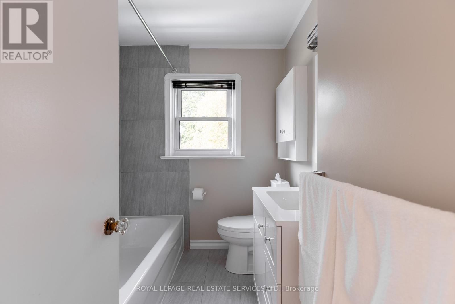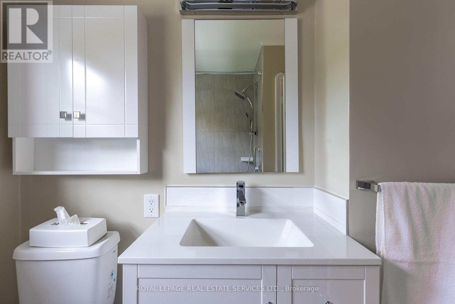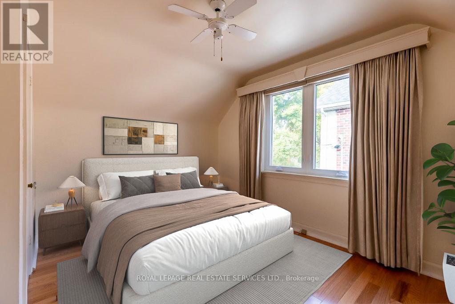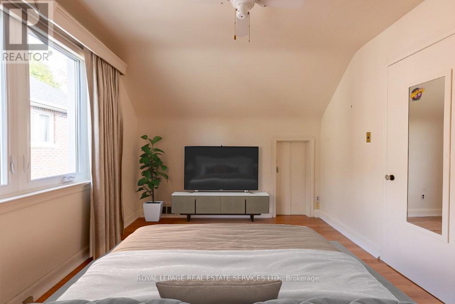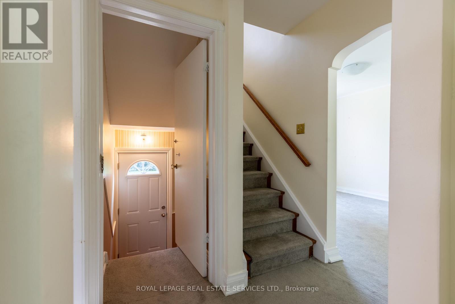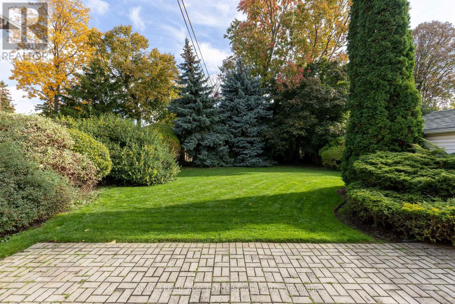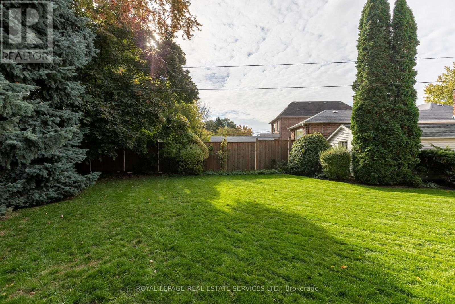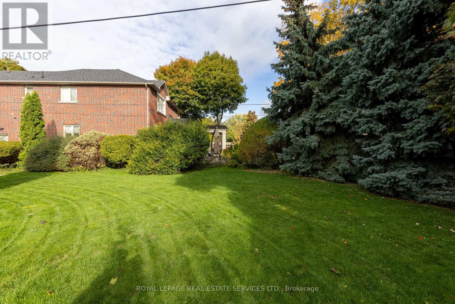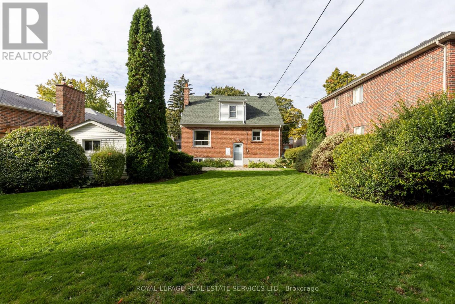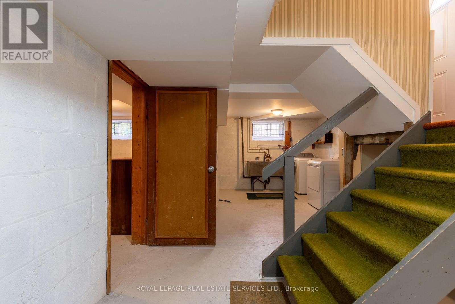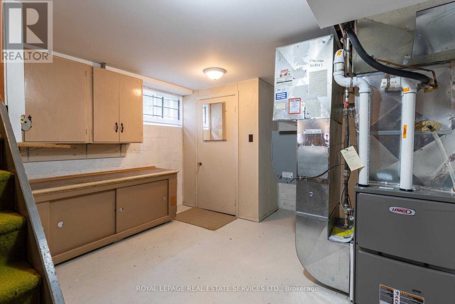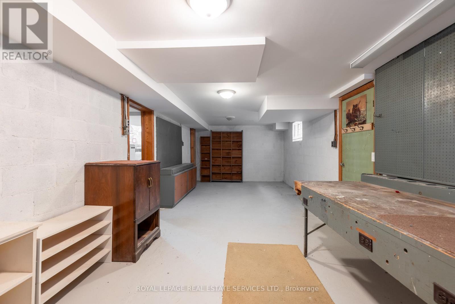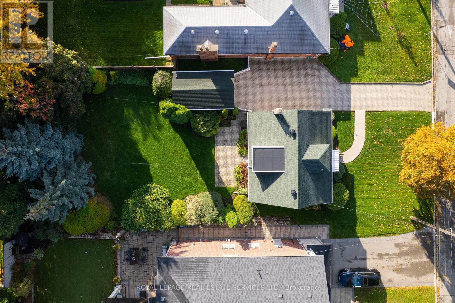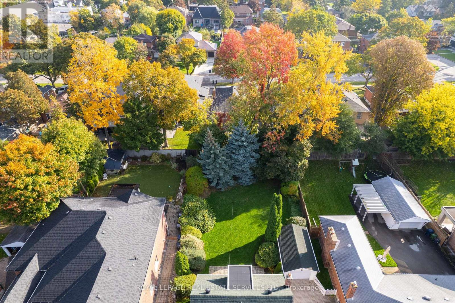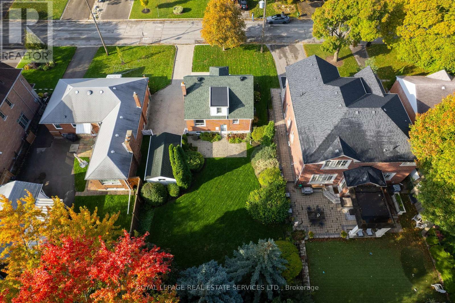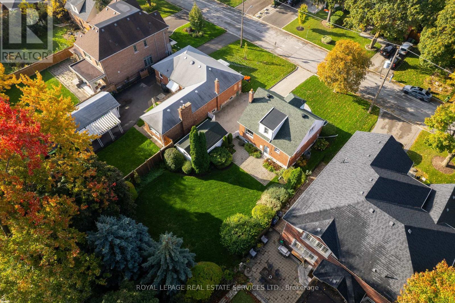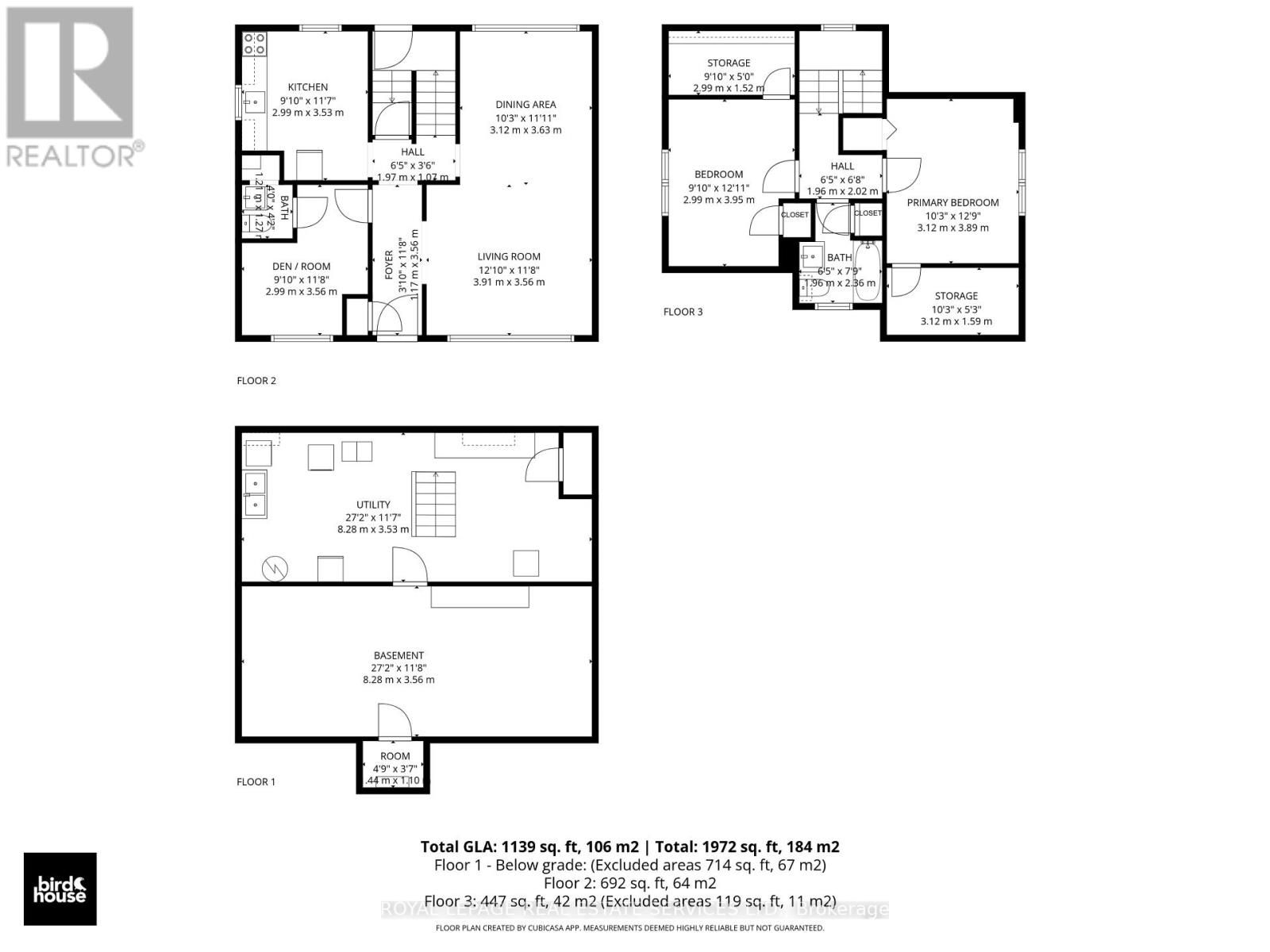15 Burnelm Drive Toronto, Ontario M9B 4N2
$1,278,000
Welcome to 15 Burnelm Drive - a solid, exceptionally-maintained home in the same family for over 70+ years... nestled on a quiet street in one of Central Etobicoke's most sought-after neighbourhoods. Set on a generous 55' x 140.5' lot surrounded by mature trees and landscaping, this property offers endless potential for first-time buyers, renovators, or investors alike. Inside, the main floor features a bright and functional layout with a spacious living and dining area, an eat-in kitchen, and an abundance of natural light. Three bedrooms and two bathrooms provide comfortable family living. The lower level, with a separate back entrance, offers a full basement ready to be finished to your needs-home office, recreation area. Step outside to a pristine, private backyard that feels like your own retreat. Whether you choose to move in, renovate, or build new, this is a rare opportunity to move into a sought after family-friendly community-just steps from Wedgewood Park, the pool and skating rink, top-rated schools, library, transit, shopping, and the Kipling GO and subway hub. (id:24801)
Open House
This property has open houses!
2:00 pm
Ends at:4:00 pm
Property Details
| MLS® Number | W12488040 |
| Property Type | Single Family |
| Community Name | Islington-City Centre West |
| Equipment Type | Water Heater |
| Parking Space Total | 3 |
| Rental Equipment Type | Water Heater |
Building
| Bathroom Total | 2 |
| Bedrooms Above Ground | 3 |
| Bedrooms Total | 3 |
| Appliances | All, Dryer, Stove, Washer, Refrigerator |
| Basement Type | Full |
| Construction Style Attachment | Detached |
| Cooling Type | Central Air Conditioning |
| Exterior Finish | Brick |
| Flooring Type | Hardwood |
| Half Bath Total | 1 |
| Heating Fuel | Natural Gas |
| Heating Type | Forced Air |
| Stories Total | 2 |
| Size Interior | 1,100 - 1,500 Ft2 |
| Type | House |
| Utility Water | Municipal Water |
Parking
| Detached Garage | |
| Garage |
Land
| Acreage | No |
| Sewer | Sanitary Sewer |
| Size Depth | 140 Ft ,6 In |
| Size Frontage | 55 Ft |
| Size Irregular | 55 X 140.5 Ft |
| Size Total Text | 55 X 140.5 Ft |
Rooms
| Level | Type | Length | Width | Dimensions |
|---|---|---|---|---|
| Second Level | Primary Bedroom | 3.12 m | 3.89 m | 3.12 m x 3.89 m |
| Second Level | Bedroom 2 | 2.99 m | 3.95 m | 2.99 m x 3.95 m |
| Main Level | Living Room | 3.91 m | 2.56 m | 3.91 m x 2.56 m |
| Main Level | Dining Room | 3.12 m | 3.63 m | 3.12 m x 3.63 m |
| Main Level | Kitchen | 2.99 m | 3.56 m | 2.99 m x 3.56 m |
| Main Level | Bedroom | 2.99 m | 3.56 m | 2.99 m x 3.56 m |
Contact Us
Contact us for more information
Kelly Jack
Broker
www.kellyjack.ca/
3031 Bloor St. W.
Toronto, Ontario M8X 1C5
(416) 236-1871
Jill Stewart
Broker
www.jillstewartrealestate.ca/
3031 Bloor St. W.
Toronto, Ontario M8X 1C5
(416) 236-1871


