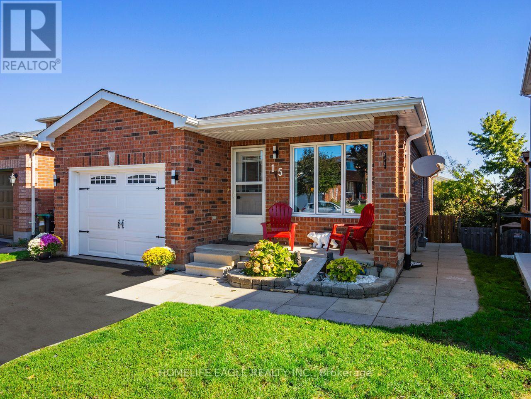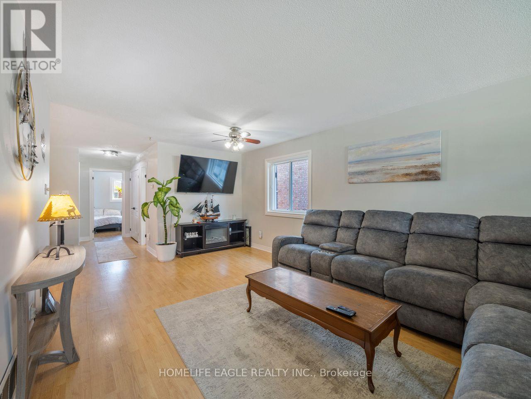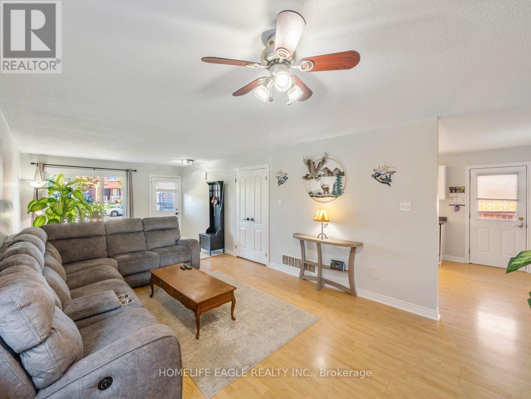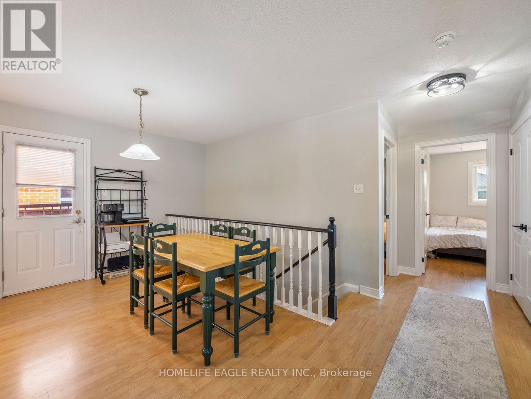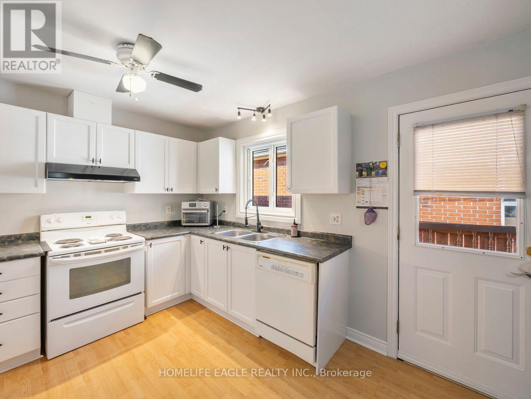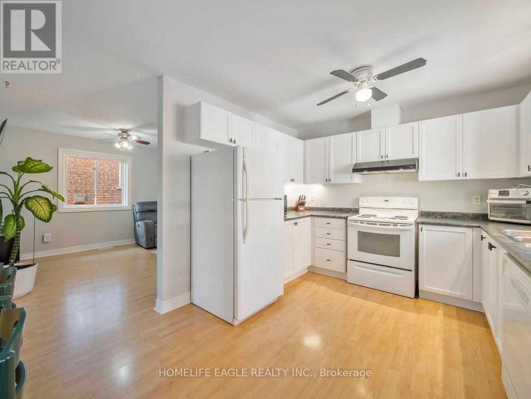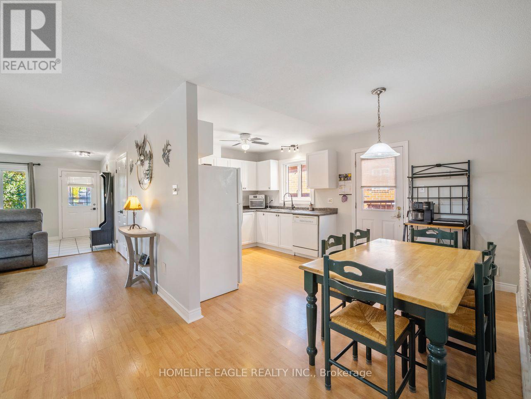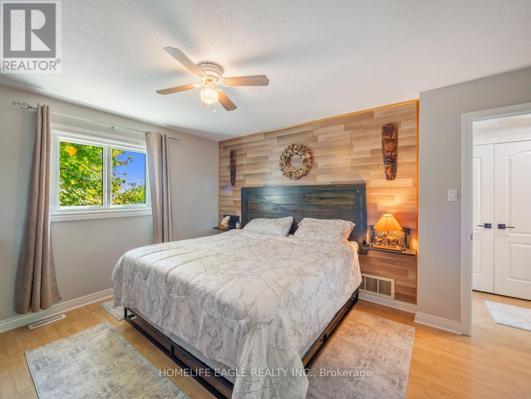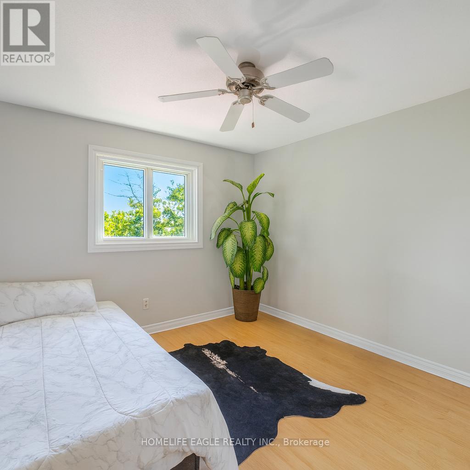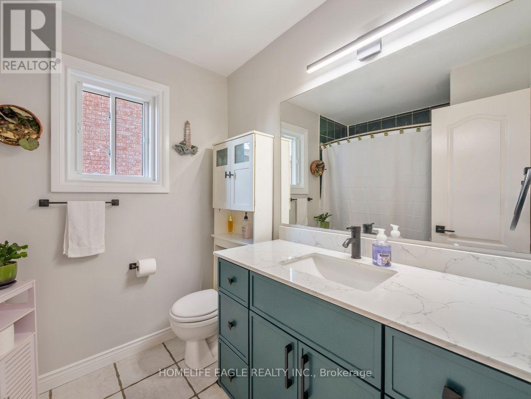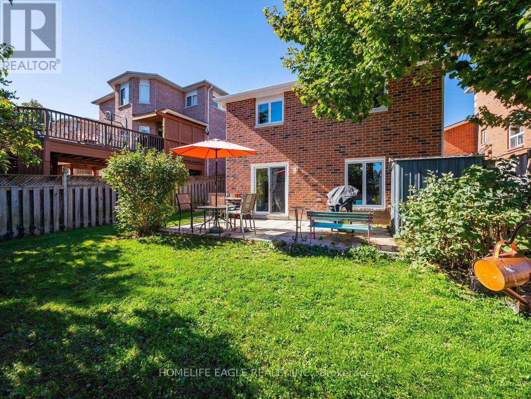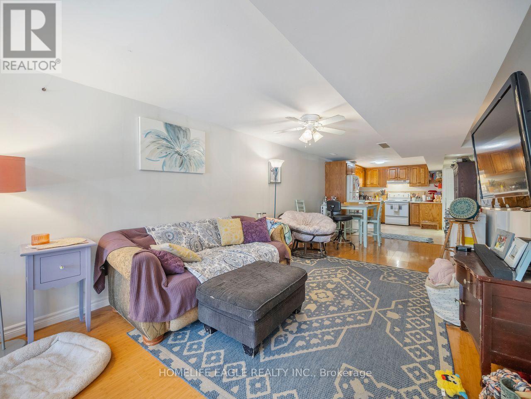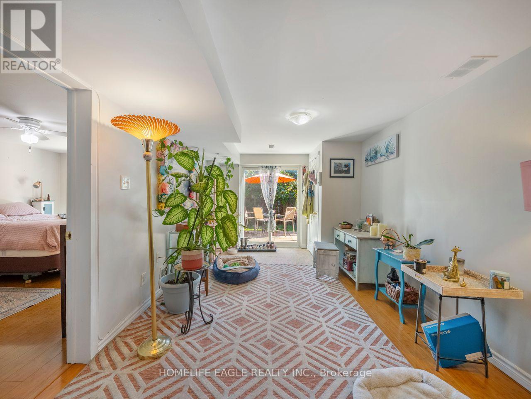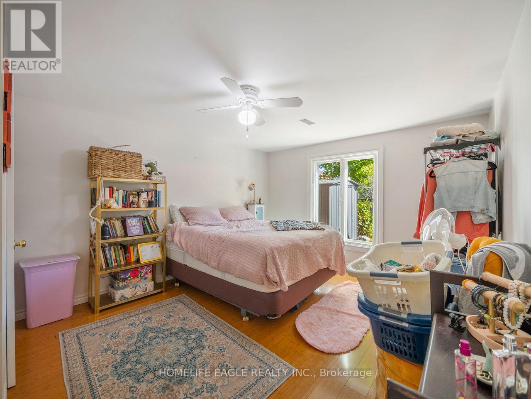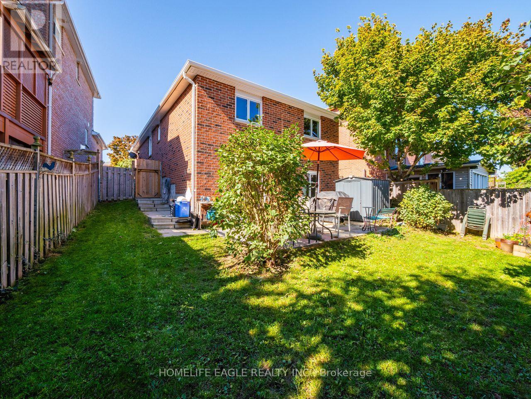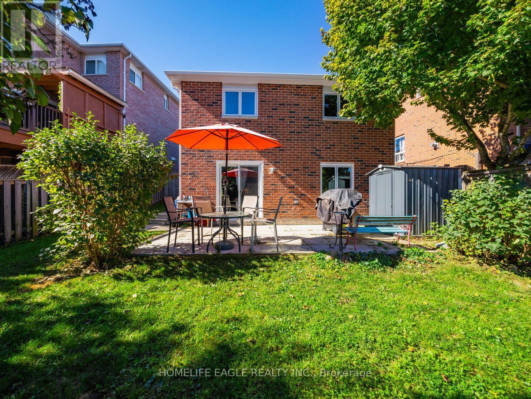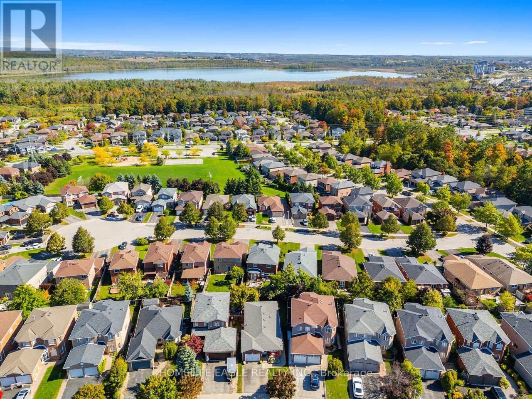15 Brown Wood Drive Barrie, Ontario L4M 6N4
$710,000
Perfect 2+1 Bedroom All Brick Bunaglow* Double Wide Driveway* Located In Barrie's Family Friendly Little Lake Community* All New Magic Windows 2025* W/ 40 Year Warranty* All Mechanicals Upgraded* New Furnace 2021* New A/C 2021* New Washer & Dryer* New Soffits Fascia 2025*New Downspouts 2025* New Roof 2018* Sunny East Exposure W/ Ample Parking Space* Enjoy Over 1,900 Sqft Of Living Space W/ Finished Walkout Basement *Potential For Income Or Perfect In Law Suite* Open Concept Living & Dining Room Eat-In Kitchen *All White Cabinetry Double Sink By Window* Modern 4PC Bathroom W/ New Vanity & Quartz Counter New Faucet & New Wall Light 2025* All Spacious Bedrooms W/ Closet Space & Large Windows* Great Sized Backyard *Fully Fenced* *Outdoor Shed *Perfect For Summer Nights & BBQ* Beautifully Landscaped Front Yard W/ Upgraded Front Porch* Close To Top Ranking Schools & Colleges* Minutes To The GO in Barrie, Minutes To Highway 400 Access. *Perfect First Time Home W/ Rental Potential Or Perfect Downsize Home* (id:24801)
Property Details
| MLS® Number | S12441686 |
| Property Type | Single Family |
| Community Name | Little Lake |
| Equipment Type | Water Heater, Water Softener |
| Features | In-law Suite |
| Parking Space Total | 4 |
| Rental Equipment Type | Water Heater, Water Softener |
Building
| Bathroom Total | 2 |
| Bedrooms Above Ground | 2 |
| Bedrooms Below Ground | 1 |
| Bedrooms Total | 3 |
| Appliances | Water Heater, Window Coverings |
| Architectural Style | Bungalow |
| Basement Features | Apartment In Basement, Walk Out |
| Basement Type | N/a |
| Construction Style Attachment | Detached |
| Cooling Type | Central Air Conditioning |
| Exterior Finish | Brick |
| Foundation Type | Concrete |
| Heating Fuel | Natural Gas |
| Heating Type | Forced Air |
| Stories Total | 1 |
| Size Interior | 700 - 1,100 Ft2 |
| Type | House |
| Utility Water | Municipal Water |
Parking
| Attached Garage | |
| Garage |
Land
| Acreage | No |
| Sewer | Sanitary Sewer |
| Size Depth | 110 Ft |
| Size Frontage | 30 Ft |
| Size Irregular | 30 X 110 Ft |
| Size Total Text | 30 X 110 Ft |
Rooms
| Level | Type | Length | Width | Dimensions |
|---|---|---|---|---|
| Basement | Bedroom 3 | 4.68 m | 3.63 m | 4.68 m x 3.63 m |
| Basement | Recreational, Games Room | 6.53 m | 3.51 m | 6.53 m x 3.51 m |
| Basement | Kitchen | 3.55 m | 3.48 m | 3.55 m x 3.48 m |
| Basement | Laundry Room | 4.78 m | 3.17 m | 4.78 m x 3.17 m |
| Main Level | Living Room | 8.37 m | 3.81 m | 8.37 m x 3.81 m |
| Main Level | Dining Room | 5.05 m | 3.2 m | 5.05 m x 3.2 m |
| Main Level | Kitchen | 5.05 m | 3.2 m | 5.05 m x 3.2 m |
| Main Level | Primary Bedroom | 4.01 m | 3.67 m | 4.01 m x 3.67 m |
| Main Level | Bedroom 2 | 3.37 m | 3.23 m | 3.37 m x 3.23 m |
https://www.realtor.ca/real-estate/28944848/15-brown-wood-drive-barrie-little-lake-little-lake
Contact Us
Contact us for more information
Hans Ohrstrom
Broker of Record
www.hansteam.ca/
www.facebook.com/HansOhrstromRealEstate/
www.instagram.com/hansteamrealestate
www.linkedin.com/in/hans-ohrstrom-team-b04ab9b5/
13025 Yonge St Unit 202
Richmond Hill, Ontario L4E 1A5
(905) 773-7771
(905) 773-4869
www.homelifeeagle.com
Shayan Sohrab Navi
Salesperson
13025 Yonge St Unit 202
Richmond Hill, Ontario L4E 1A5
(905) 773-7771
(905) 773-4869
www.homelifeeagle.com


