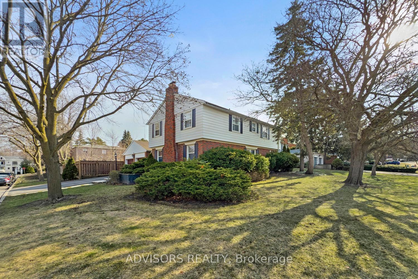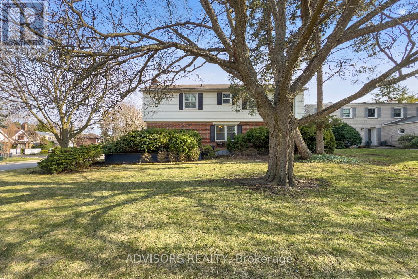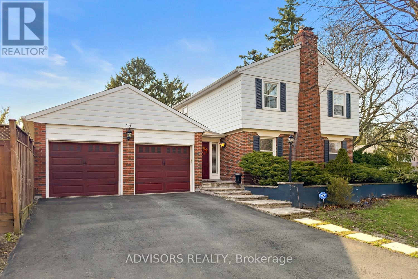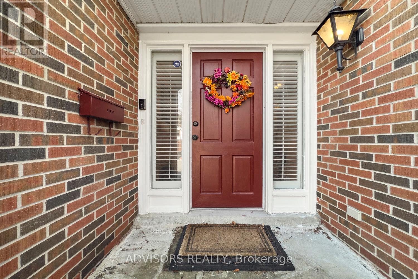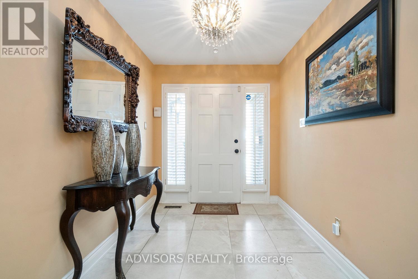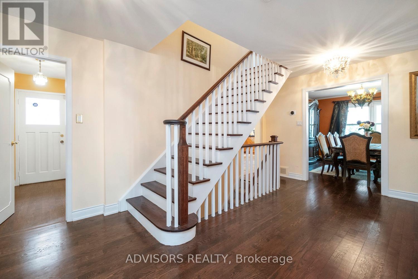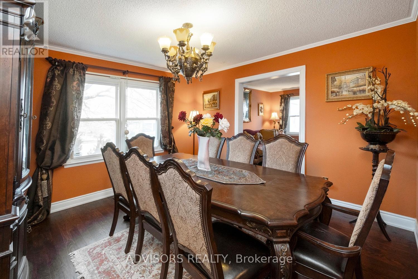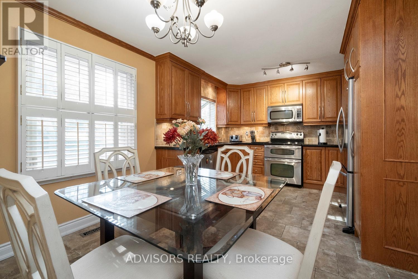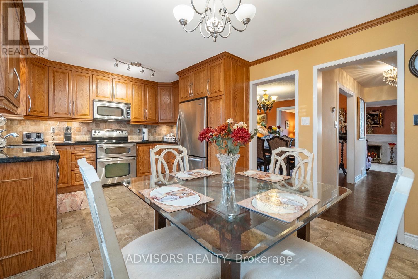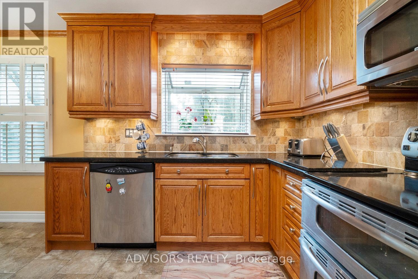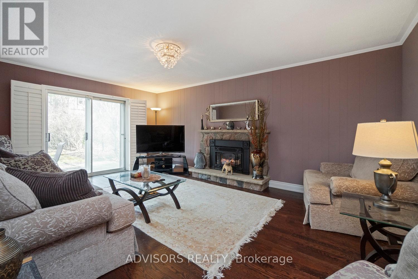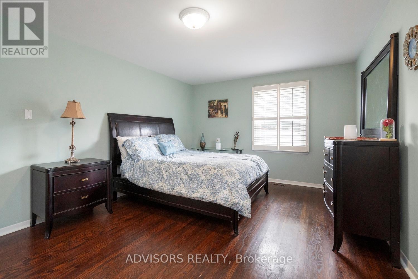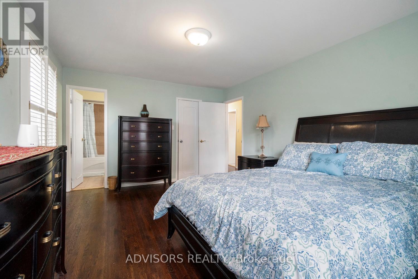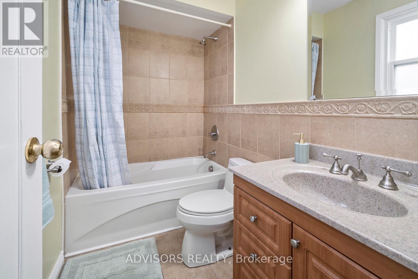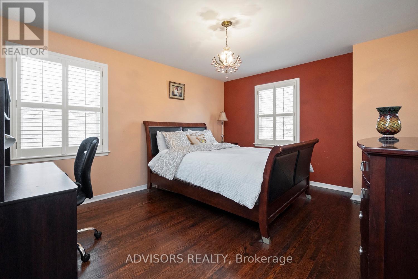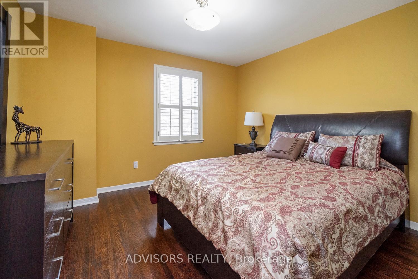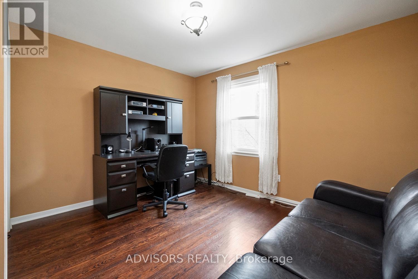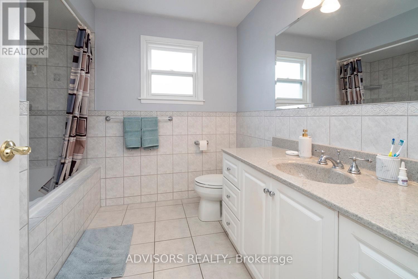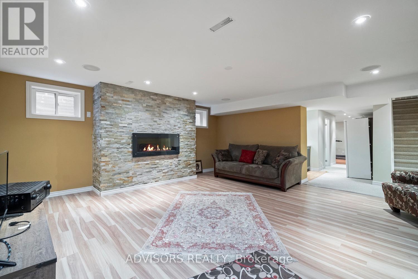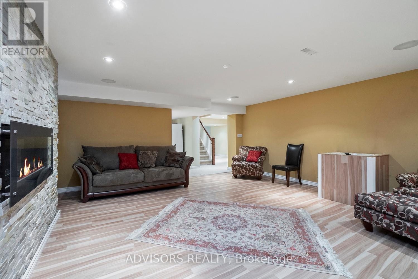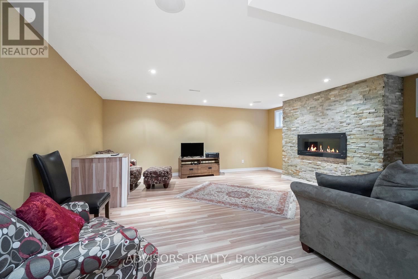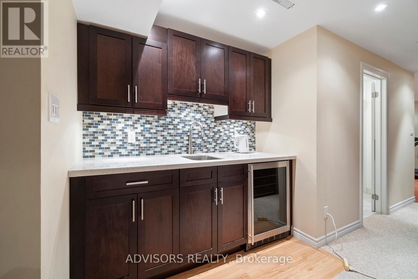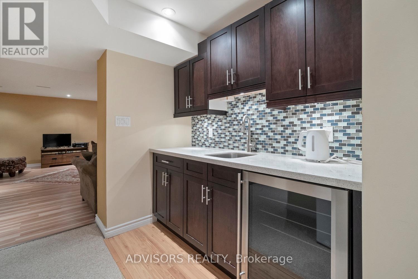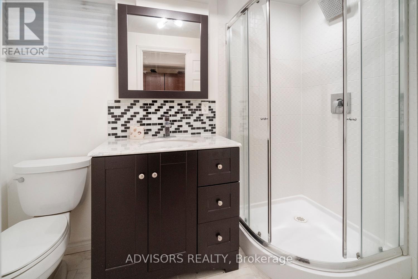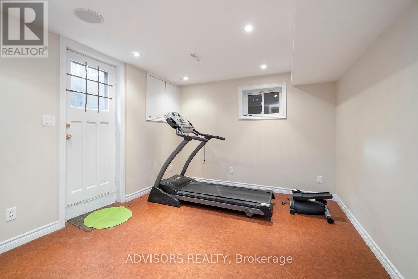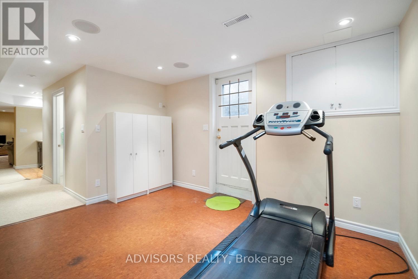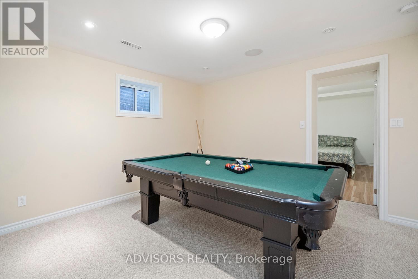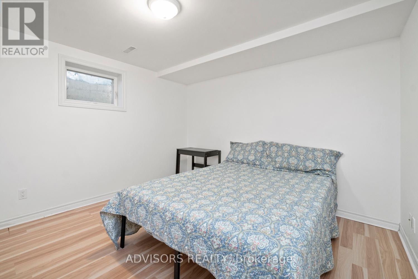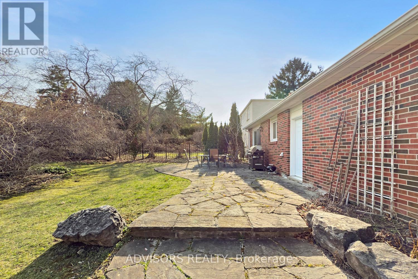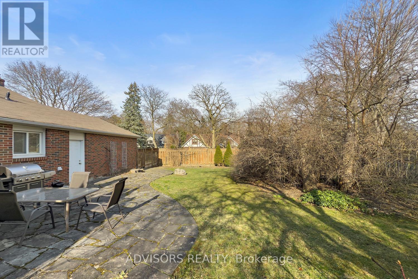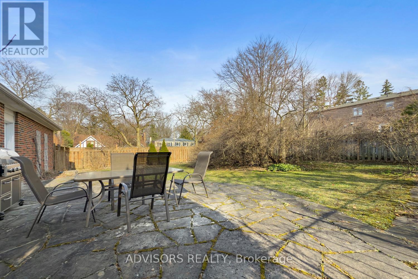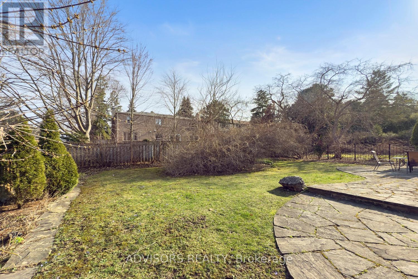15 Alcaine Court Markham, Ontario L3T 2G8
$1,799,900
Stunning Executive Home in Prestigious 'Old Thornhill' with Modern Upgrades! This beautifully updated residence sits on a premium lot in a quiet cul-de-sac. The home boasts an eat-in kitchen with granite counters and stainless steel appliances, hardwood flooring in the living, dining, and family rooms, and a marble fireplace. The newly completed lower level features high-quality finishes, nanny's quarters, and a huge recreation room. A separate entrance to the basement offers rental income potential. Recent upgrades include a 2023 air conditioner, a 2017 sump pump, new windows, upgraded laundry flooring, and a 2011 roof. The stone-front exterior adds timeless curb appeal, while the premium-sized, south-facing backyard provides a mature, private setting with an oversized flagstone patio. Additional highlights include direct garage access and a serene, tree-lined lot. A perfect blend of elegance and functionality in a coveted location! (id:24801)
Property Details
| MLS® Number | N12325379 |
| Property Type | Single Family |
| Community Name | Thornhill |
| Equipment Type | Water Heater |
| Features | Sump Pump |
| Parking Space Total | 6 |
| Rental Equipment Type | Water Heater |
Building
| Bathroom Total | 4 |
| Bedrooms Above Ground | 4 |
| Bedrooms Below Ground | 1 |
| Bedrooms Total | 5 |
| Appliances | Garage Door Opener Remote(s), Water Heater |
| Basement Development | Finished |
| Basement Features | Walk Out |
| Basement Type | N/a (finished) |
| Construction Style Attachment | Detached |
| Cooling Type | Central Air Conditioning |
| Exterior Finish | Brick, Aluminum Siding |
| Fireplace Present | Yes |
| Flooring Type | Hardwood, Laminate, Carpeted, Ceramic |
| Foundation Type | Concrete |
| Half Bath Total | 1 |
| Heating Fuel | Natural Gas |
| Heating Type | Forced Air |
| Stories Total | 2 |
| Size Interior | 2,000 - 2,500 Ft2 |
| Type | House |
| Utility Water | Municipal Water |
Parking
| Garage |
Land
| Acreage | No |
| Sewer | Sanitary Sewer |
| Size Depth | 60 Ft |
| Size Frontage | 128 Ft |
| Size Irregular | 128 X 60 Ft |
| Size Total Text | 128 X 60 Ft |
Rooms
| Level | Type | Length | Width | Dimensions |
|---|---|---|---|---|
| Second Level | Bedroom 4 | 3.66 m | 3.81 m | 3.66 m x 3.81 m |
| Second Level | Primary Bedroom | 4.86 m | 3.59 m | 4.86 m x 3.59 m |
| Second Level | Bedroom 2 | 4.36 m | 3.59 m | 4.36 m x 3.59 m |
| Second Level | Bedroom 3 | 3.66 m | 3.32 m | 3.66 m x 3.32 m |
| Basement | Bedroom 5 | 3.96 m | 3.3 m | 3.96 m x 3.3 m |
| Basement | Recreational, Games Room | 5.66 m | 5.49 m | 5.66 m x 5.49 m |
| Basement | Games Room | 8.8 m | 3.68 m | 8.8 m x 3.68 m |
| Basement | Exercise Room | 3.74 m | 3.18 m | 3.74 m x 3.18 m |
| Main Level | Living Room | 6.59 m | 3.97 m | 6.59 m x 3.97 m |
| Main Level | Dining Room | 3.68 m | 3.59 m | 3.68 m x 3.59 m |
| Main Level | Family Room | 5.67 m | 3.88 m | 5.67 m x 3.88 m |
| Main Level | Kitchen | 3.81 m | 2.64 m | 3.81 m x 2.64 m |
| Main Level | Eating Area | 3.42 m | 2.39 m | 3.42 m x 2.39 m |
| Main Level | Laundry Room | 4.02 m | 1.93 m | 4.02 m x 1.93 m |
Utilities
| Cable | Installed |
| Electricity | Installed |
| Sewer | Installed |
https://www.realtor.ca/real-estate/28691861/15-alcaine-court-markham-thornhill-thornhill
Contact Us
Contact us for more information
Andrew Anthony Reid
Salesperson
www.theandrewreidteam.ca/
facebook.com/theandrewreidteam/
3660 Hurontario St #501
Mississauga, Ontario L5B 3C4
(416) 259-1147
(416) 259-4134


