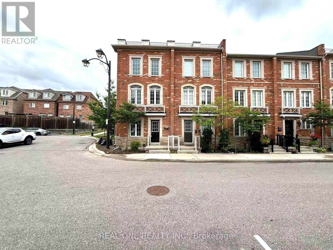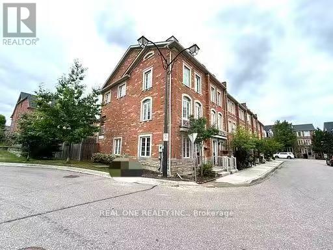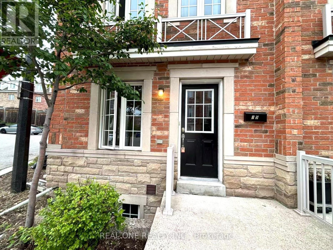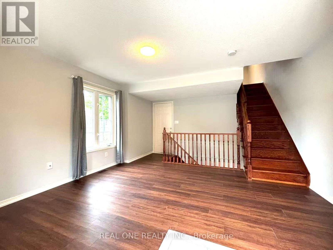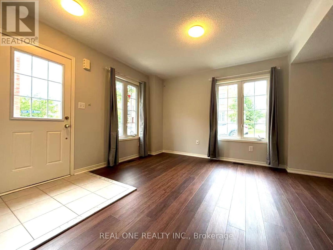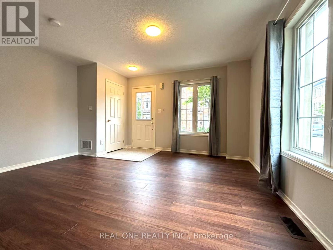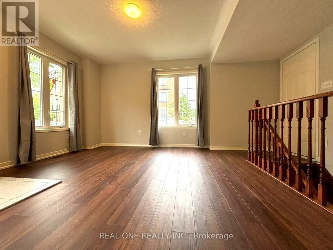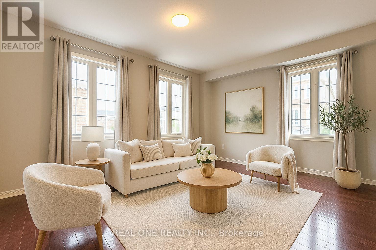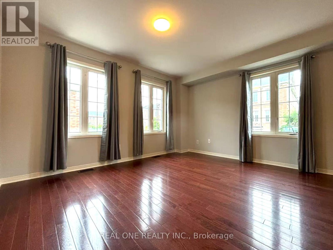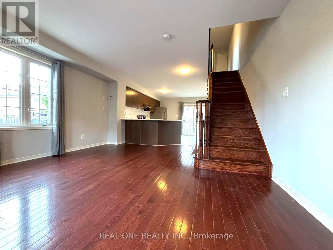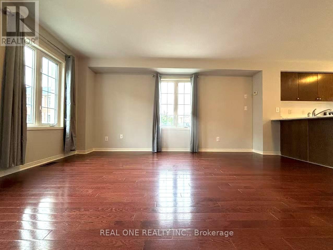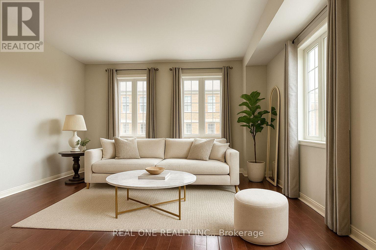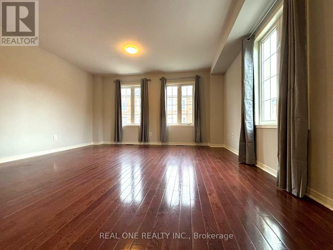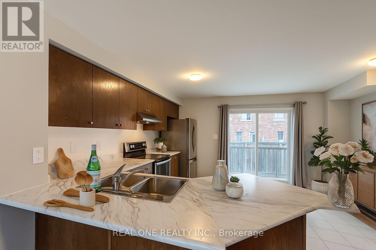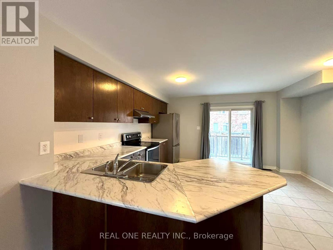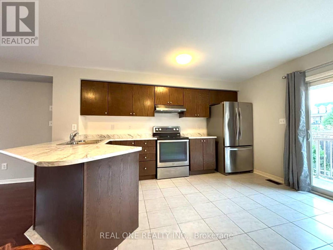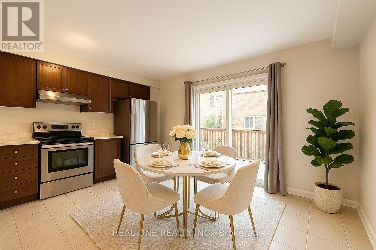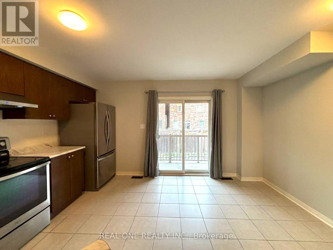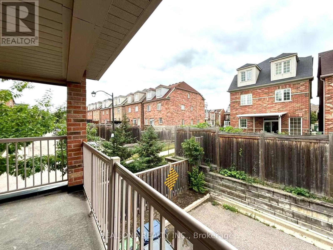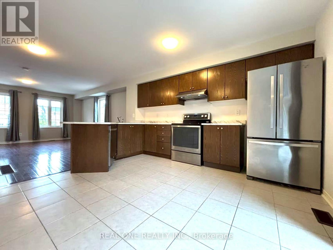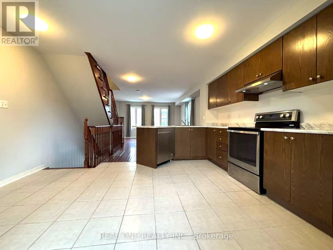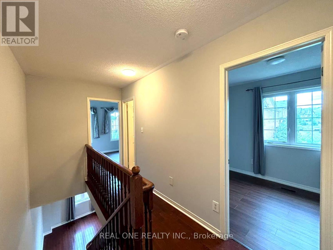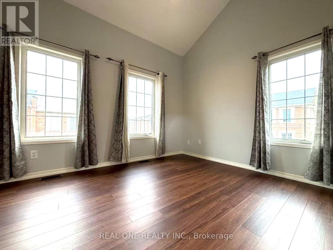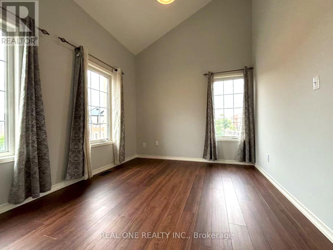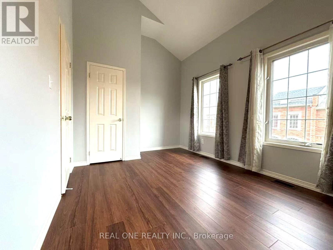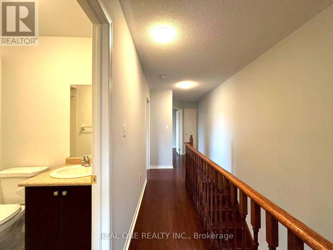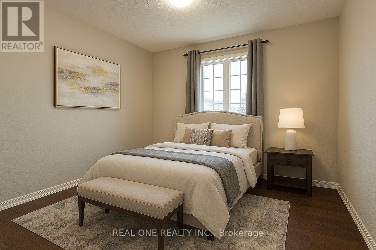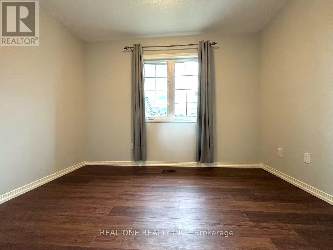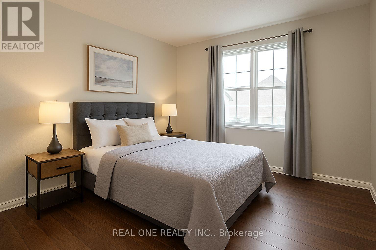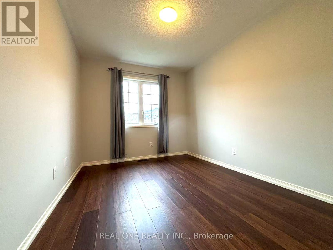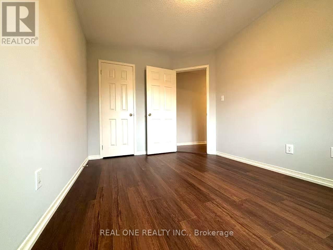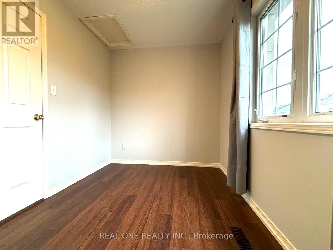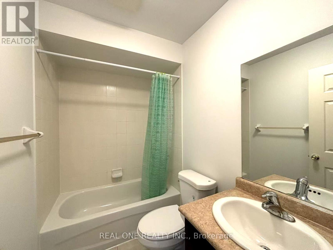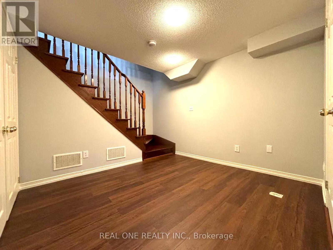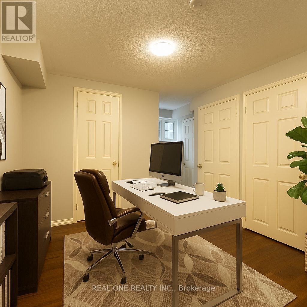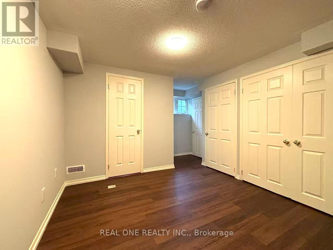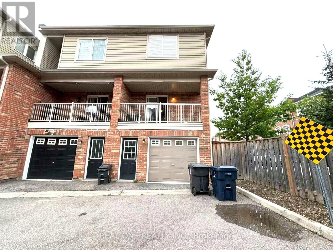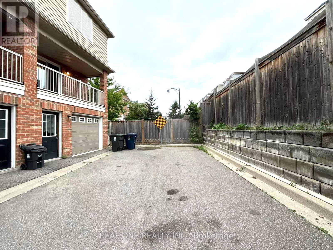15 Adam Oates Heights Toronto, Ontario M3L 0G3
$3,100 Monthly
Welcome to Oakdale Village, One of North York's Most Convenient & Family-Friendly Neighborhoods. A Spacious & Stylish End Unit Freehold Townhome Offers 3 Bedroom + Office, 4 Piece Bathroom, 1358 Sqf Plus A finished basement. This Home Is Designed For Modern Comfort With Abundant Natural Light, Multiple Entertainment Spaces, $$$ Upgrades: New Painting (2025), New Laminate Floors On Main & 3rd Level. Smooth Ceilings On 2nd Level . Bright & Airy Open Concept. Has A Lower-Level Studio That Can Be Used As a 4th Bedroom or Office. 2nd Floor Breakfast Area With W/O To A Big Balcony Perfect For Entertainment & Summer BBQs. Ideally Located Near York University, Humber River Hospital, Highways (400, 401, 407 & 427), Public Transit, Yorkdale Mall, etc! (id:24801)
Property Details
| MLS® Number | W12360670 |
| Property Type | Single Family |
| Community Name | Downsview-Roding-CFB |
| Equipment Type | Water Heater |
| Parking Space Total | 1 |
| Rental Equipment Type | Water Heater |
Building
| Bathroom Total | 2 |
| Bedrooms Above Ground | 3 |
| Bedrooms Below Ground | 1 |
| Bedrooms Total | 4 |
| Appliances | Water Heater, Dishwasher, Dryer, Hood Fan, Stove, Washer, Window Coverings, Refrigerator |
| Basement Development | Finished |
| Basement Type | N/a (finished) |
| Construction Style Attachment | Attached |
| Cooling Type | Central Air Conditioning, Ventilation System |
| Exterior Finish | Brick, Stone |
| Flooring Type | Laminate, Hardwood, Tile |
| Foundation Type | Concrete |
| Half Bath Total | 1 |
| Heating Fuel | Natural Gas |
| Heating Type | Forced Air |
| Stories Total | 3 |
| Size Interior | 1,100 - 1,500 Ft2 |
| Type | Row / Townhouse |
| Utility Water | Municipal Water |
Parking
| Garage |
Land
| Acreage | No |
| Sewer | Sanitary Sewer |
Rooms
| Level | Type | Length | Width | Dimensions |
|---|---|---|---|---|
| Second Level | Living Room | 5.01 m | 4.7 m | 5.01 m x 4.7 m |
| Second Level | Dining Room | 5.01 m | 4.7 m | 5.01 m x 4.7 m |
| Second Level | Kitchen | 4.43 m | 4.38 m | 4.43 m x 4.38 m |
| Second Level | Eating Area | 4.43 m | 4.38 m | 4.43 m x 4.38 m |
| Third Level | Primary Bedroom | 3.15 m | 4.34 m | 3.15 m x 4.34 m |
| Third Level | Bedroom 2 | 2.78 m | 2.54 m | 2.78 m x 2.54 m |
| Third Level | Bedroom 3 | 2.83 m | 3.24 m | 2.83 m x 3.24 m |
| Basement | Office | 3.1 m | 3.35 m | 3.1 m x 3.35 m |
| Main Level | Living Room | 6.19 m | 4.4 m | 6.19 m x 4.4 m |
Contact Us
Contact us for more information
Helen Yang
Broker
15 Wertheim Court Unit 302
Richmond Hill, Ontario L4B 3H7
(905) 597-8511
(905) 597-8519
Katrina Zheng
Broker
15 Wertheim Court Unit 302
Richmond Hill, Ontario L4B 3H7
(905) 597-8511
(905) 597-8519


