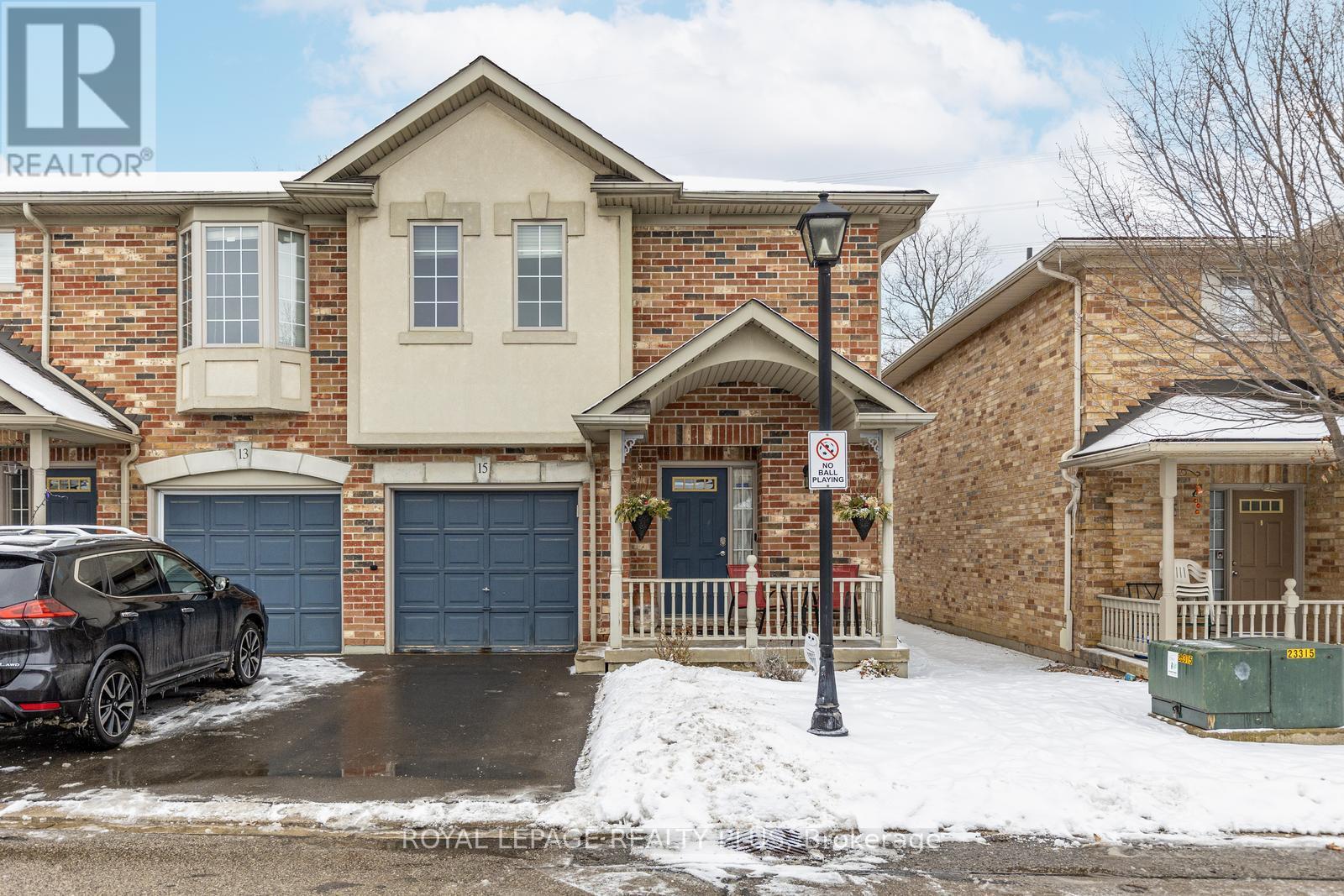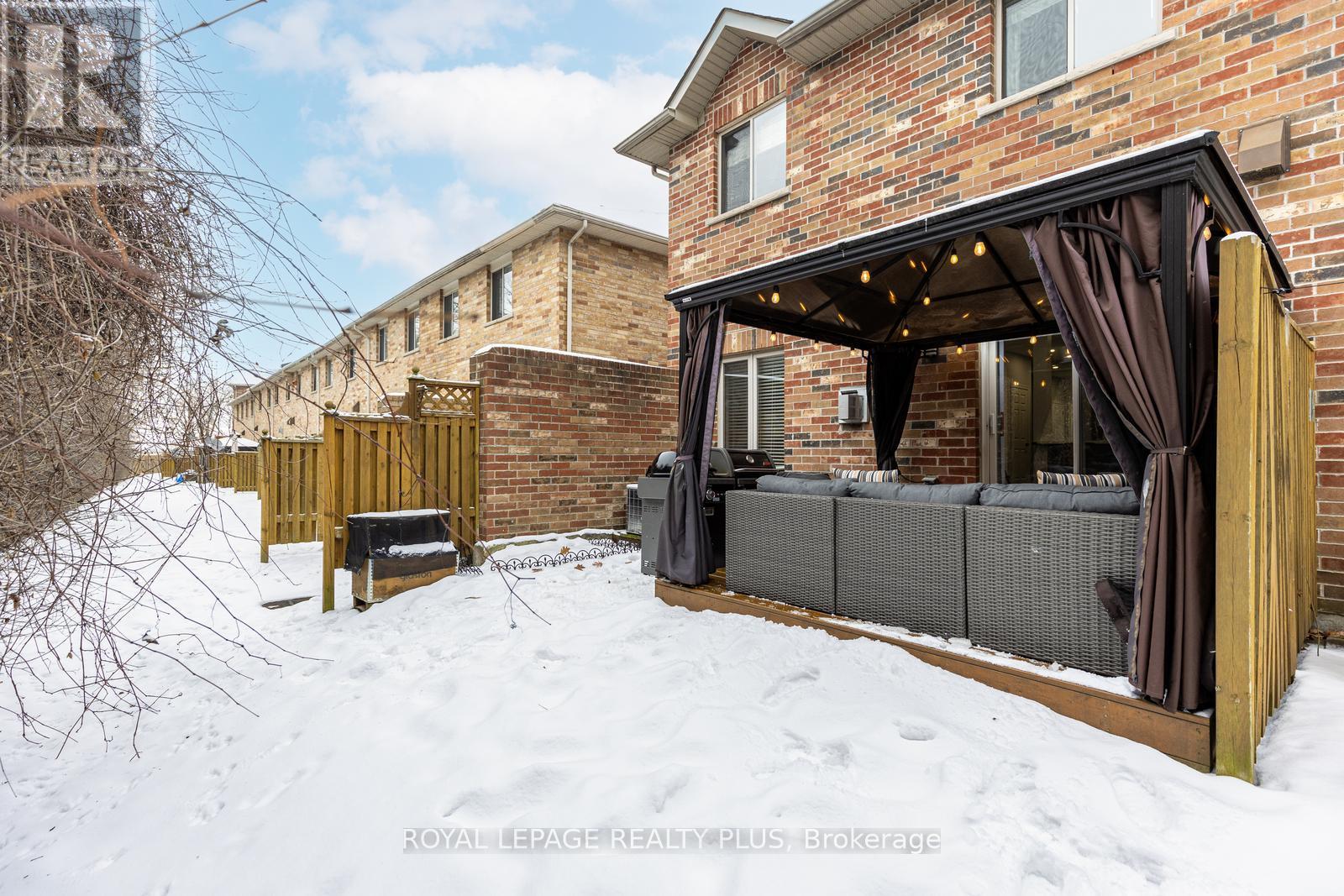15 - 7385 Magistrate Terrace Mississauga, Ontario L5W 1W8
$899,900Maintenance, Common Area Maintenance, Insurance, Parking
$423.26 Monthly
Maintenance, Common Area Maintenance, Insurance, Parking
$423.26 MonthlyExquisite end unit townhome that feels like a semi! Pride of ownership shines throughout this meticulously and lovingly maintained home! Spacious open concept living/dining area + modern kitchen make this an entertainer's dream, complete with 9 foot ceilings! Take the party outside in your beautiful backyard which backs onto a forest for privacy. Generous sized bedrooms including extra large primary with double closets and lovely 3-piece ensuite! Upgrades include renovated kitchen, new furnace, driveway, pot lights throughout, gorgeous dark chocolate engineered hardwood throughout, attic insulation, kitchen appliances + washer & dryer. See attached list of Features & Upgrades. Main and second floor freshly painted in 2022. Convenient 2nd floor laundry room and inside access to garage! Large finished basement can be used for recreation or turned into a fourth bedroom. This is a great home for growing families as the condo complex includes a playground and plenty of visitor parking. Amazing location in highly popular Meadowvale Village and St. Marcellinus school district! Short drive to Hwy 407, tons of shopping including Heartland Town Centre, places of worship and much more! Walking distance to a community park with splash pad. (id:24801)
Property Details
| MLS® Number | W11963027 |
| Property Type | Single Family |
| Community Name | Meadowvale Village |
| Amenities Near By | Park, Place Of Worship, Schools |
| Community Features | Pet Restrictions, Community Centre |
| Features | Conservation/green Belt, Balcony, Carpet Free, Guest Suite |
| Parking Space Total | 2 |
Building
| Bathroom Total | 4 |
| Bedrooms Above Ground | 3 |
| Bedrooms Total | 3 |
| Amenities | Visitor Parking |
| Appliances | Water Meter, Water Heater, Garage Door Opener Remote(s), Dishwasher, Dryer, Range, Refrigerator, Stove, Washer, Window Coverings |
| Basement Development | Finished |
| Basement Type | Full (finished) |
| Construction Status | Insulation Upgraded |
| Cooling Type | Central Air Conditioning, Ventilation System |
| Exterior Finish | Brick, Stucco |
| Fireplace Present | Yes |
| Flooring Type | Hardwood, Porcelain Tile, Laminate |
| Half Bath Total | 1 |
| Heating Fuel | Natural Gas |
| Heating Type | Forced Air |
| Stories Total | 2 |
| Size Interior | 1,600 - 1,799 Ft2 |
| Type | Row / Townhouse |
Parking
| Garage |
Land
| Acreage | No |
| Fence Type | Fenced Yard |
| Land Amenities | Park, Place Of Worship, Schools |
| Zoning Description | N/a |
Rooms
| Level | Type | Length | Width | Dimensions |
|---|---|---|---|---|
| Second Level | Primary Bedroom | 5.37 m | 3.86 m | 5.37 m x 3.86 m |
| Second Level | Bedroom 2 | 4.91 m | 3.23 m | 4.91 m x 3.23 m |
| Second Level | Bedroom 3 | 4.93 m | 2.81 m | 4.93 m x 2.81 m |
| Second Level | Laundry Room | 1.7 m | 1.18 m | 1.7 m x 1.18 m |
| Basement | Great Room | 10.63 m | 5.96 m | 10.63 m x 5.96 m |
| Main Level | Living Room | 6.19 m | 3.88 m | 6.19 m x 3.88 m |
| Main Level | Dining Room | 3.22 m | 2.76 m | 3.22 m x 2.76 m |
| Main Level | Kitchen | 2.96 m | 2.76 m | 2.96 m x 2.76 m |
Contact Us
Contact us for more information
Lambros Bryan Demos
Broker
heartandsoldgta.ca/
www.facebook.com/heartandsoldgta
twitter.com/heartandsoldgta
www.linkedin.com/in/heartandsoldgta
2575 Dundas Street West
Mississauga, Ontario L5K 2M6
(905) 828-6550
(905) 828-1511











































