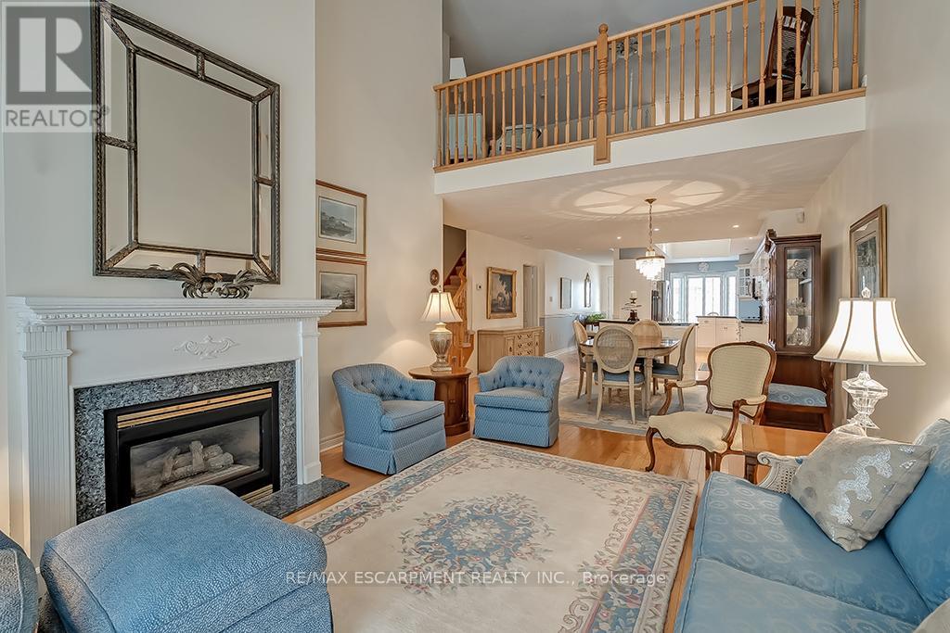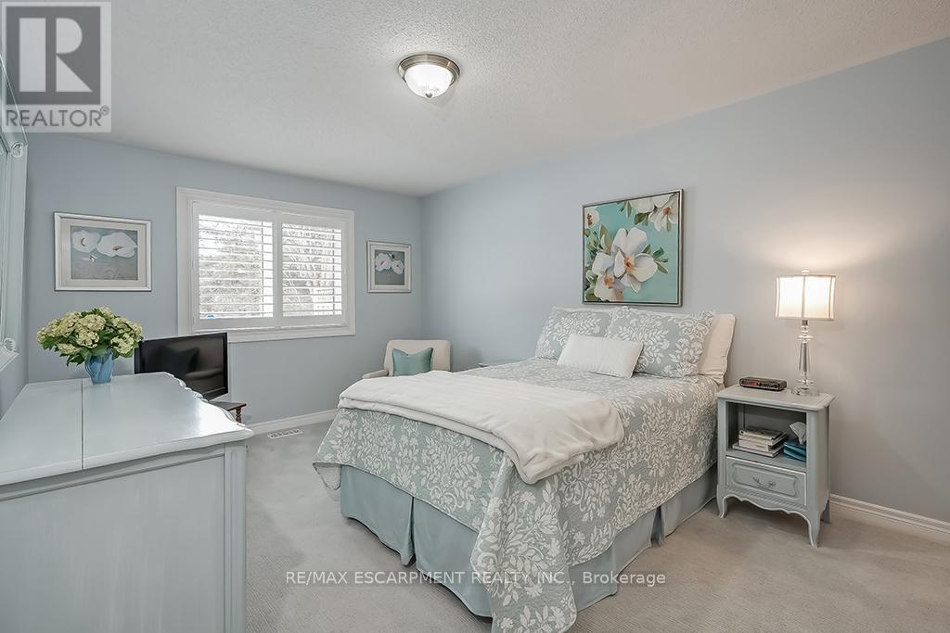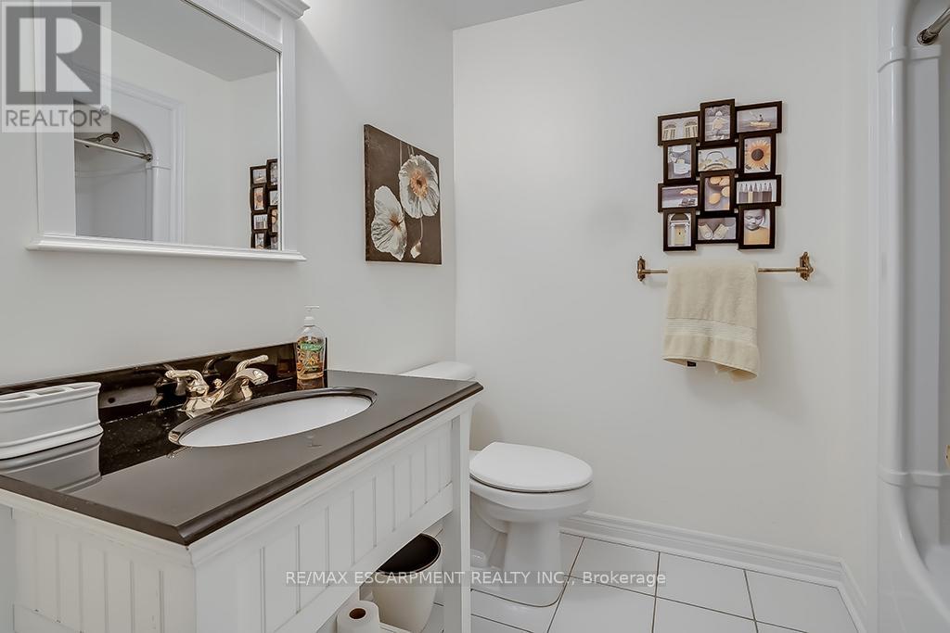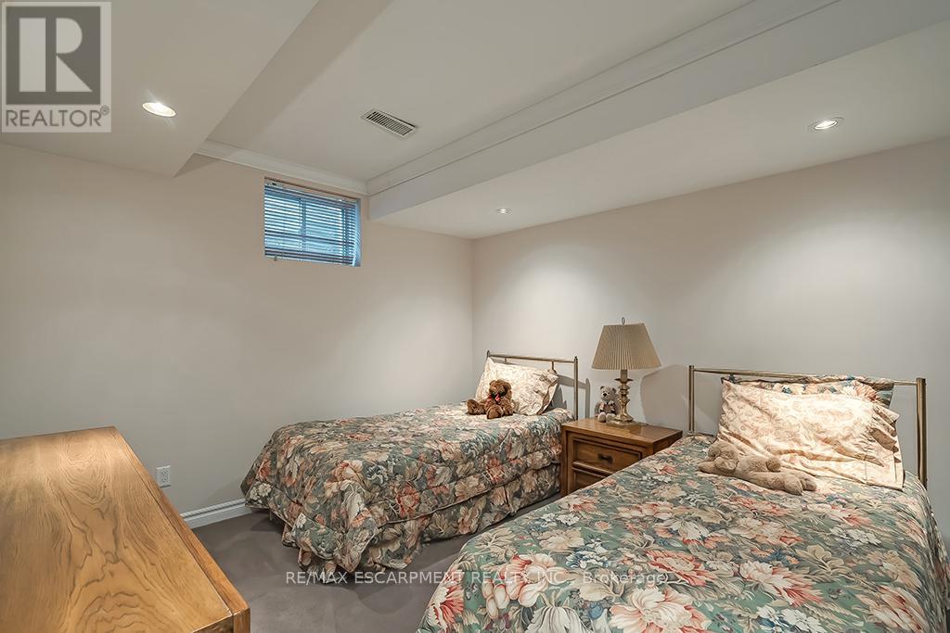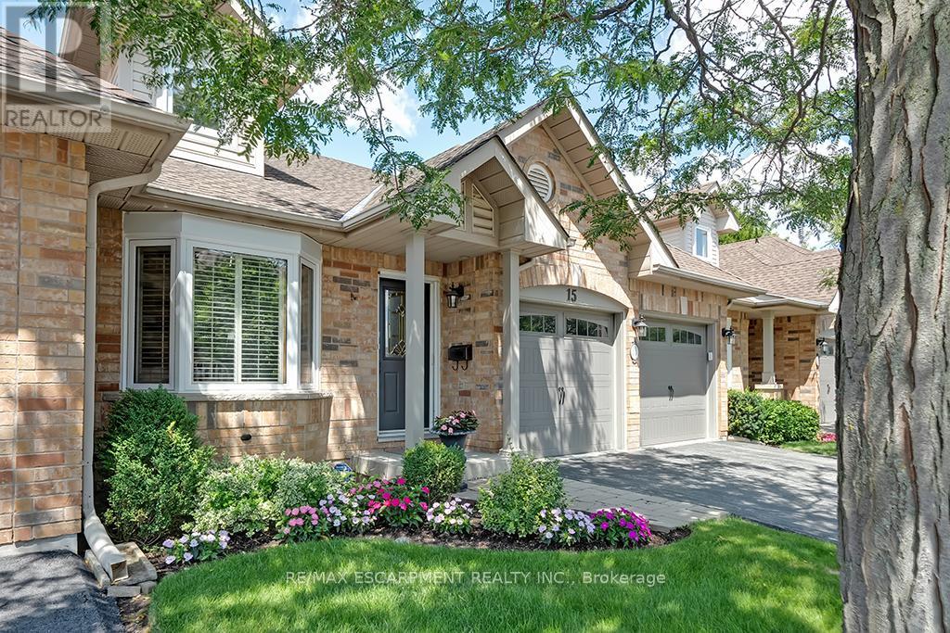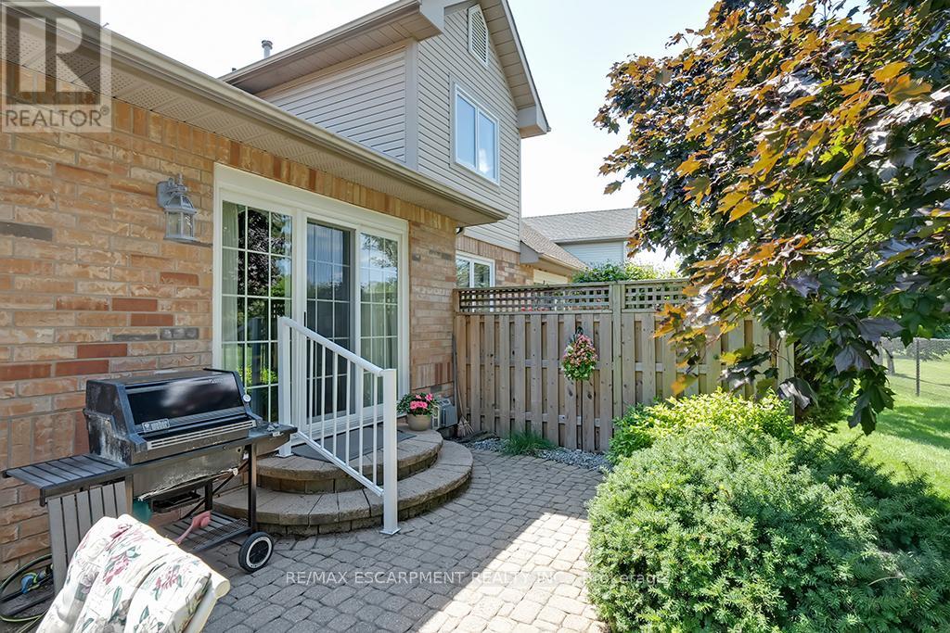15 - 4275 Millcroft Park Drive Burlington, Ontario L7M 4L9
$1,499,000Maintenance, Common Area Maintenance, Parking, Insurance
$568 Monthly
Maintenance, Common Area Maintenance, Parking, Insurance
$568 MonthlyA rare bungaloft with a double car garage backing onto the Millcroft Golf Course! This spacious unit offers approximately 2000 square feet plus a finished lower level! The sprawling floorplan offers 2+1 bedrooms and 4 full bathrooms! The main level includes hardwood flooring throughout and large principle room sizes. The foyer leads to the large eat-in kitchen with soaring ceilings, airy white cabinetry with plenty of storage and granite count tops! There is also a large dining room and a family room with vaulted ceilings, a gas fireplace and access to the private yard overlooking the 17th hole of the golf course. The main floor primary bedroom includes a walk-in closet and a 3-piece ensuite. There is also a spacious 2nd bedroom, 4-piece bathroom, and a mud room with garage access (laundry can be easily relocated here). The loft includes a large open area, oversized walk-in closet and a 4-piece bath! The finished lower level includes a large rec / family room with a gas fireplace and wet bar, 3-piece bathroom, 3rd bedroom, laundry room, cedar closet and plenty of storage! The exterior of the home features a double car garage plus a double wide driveway. This unit sits in a quiet complex- perfect for retirees and empty nesters. Situated in the sought after Millcroft community and close to all amenities! (id:24801)
Open House
This property has open houses!
2:00 pm
Ends at:4:00 pm
Property Details
| MLS® Number | W11937093 |
| Property Type | Single Family |
| Community Name | Rose |
| Community Features | Pet Restrictions |
| Parking Space Total | 4 |
Building
| Bathroom Total | 4 |
| Bedrooms Above Ground | 2 |
| Bedrooms Below Ground | 1 |
| Bedrooms Total | 3 |
| Appliances | Cooktop, Dishwasher, Dryer, Freezer, Garage Door Opener, Microwave, Oven, Refrigerator, Washer, Window Coverings |
| Basement Development | Finished |
| Basement Type | Full (finished) |
| Cooling Type | Central Air Conditioning |
| Exterior Finish | Brick |
| Heating Fuel | Natural Gas |
| Heating Type | Forced Air |
| Stories Total | 1 |
| Size Interior | 1,800 - 1,999 Ft2 |
| Type | Row / Townhouse |
Parking
| Attached Garage |
Land
| Acreage | No |
Rooms
| Level | Type | Length | Width | Dimensions |
|---|---|---|---|---|
| Second Level | Loft | 4.62 m | 5.13 m | 4.62 m x 5.13 m |
| Basement | Recreational, Games Room | 10.36 m | 6.43 m | 10.36 m x 6.43 m |
| Basement | Bedroom 3 | 3.68 m | 3.25 m | 3.68 m x 3.25 m |
| Main Level | Living Room | 3.81 m | 5.69 m | 3.81 m x 5.69 m |
| Main Level | Dining Room | 3.81 m | 3.66 m | 3.81 m x 3.66 m |
| Main Level | Kitchen | 3.05 m | 3.05 m | 3.05 m x 3.05 m |
| Main Level | Primary Bedroom | 3.35 m | 4.88 m | 3.35 m x 4.88 m |
| Main Level | Bedroom 2 | 2.74 m | 3.91 m | 2.74 m x 3.91 m |
https://www.realtor.ca/real-estate/27834089/15-4275-millcroft-park-drive-burlington-rose-rose
Contact Us
Contact us for more information
Greg Kuchma
Broker
thekuchmateam.ca/
www.facebook.com/Thegregkuchmateam/
twitter.com/gregkuchma
www.linkedin.com/in/greg-kuchma-91227143/
502 Brant St #1a
Burlington, Ontario L7R 2G4
(905) 631-8118
(905) 631-5445















