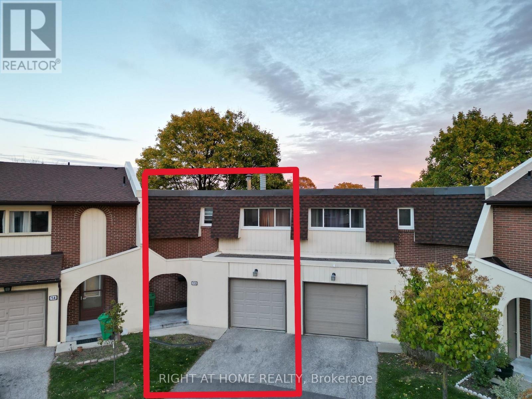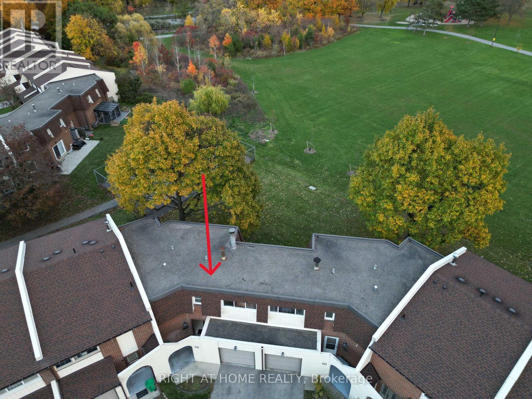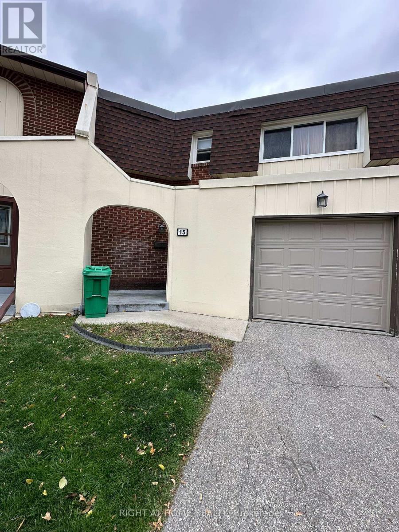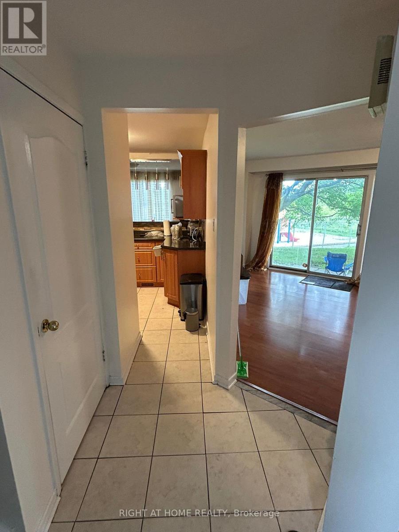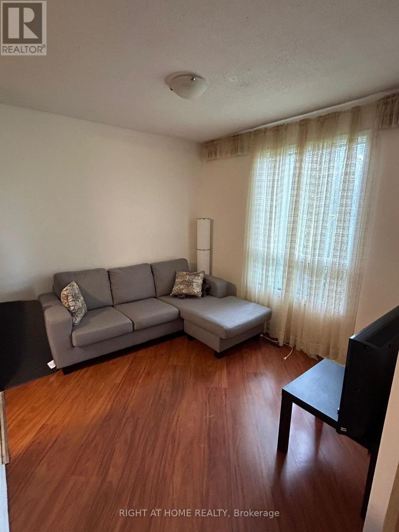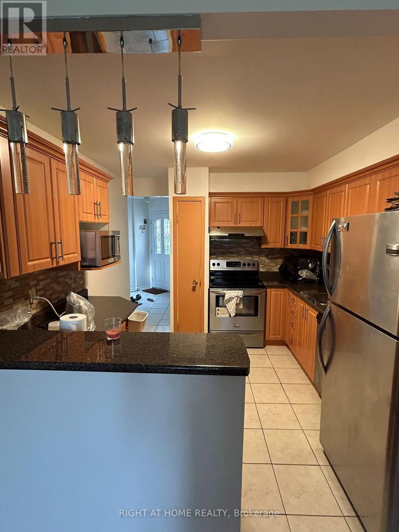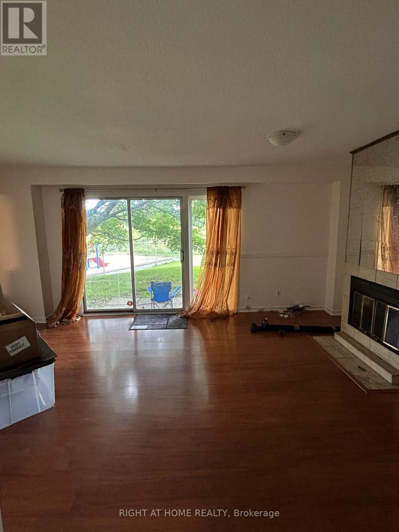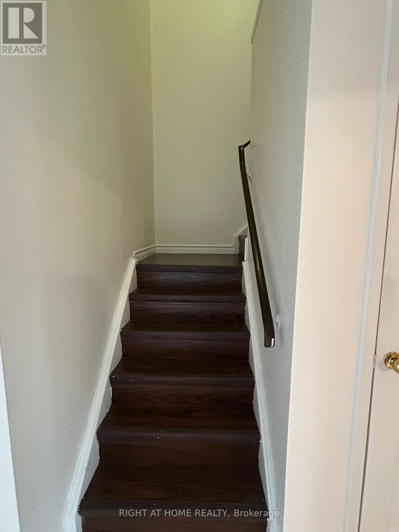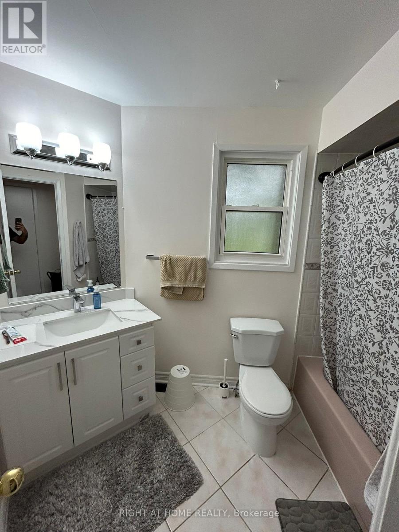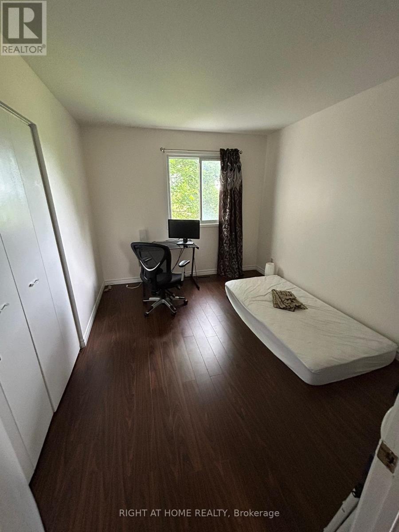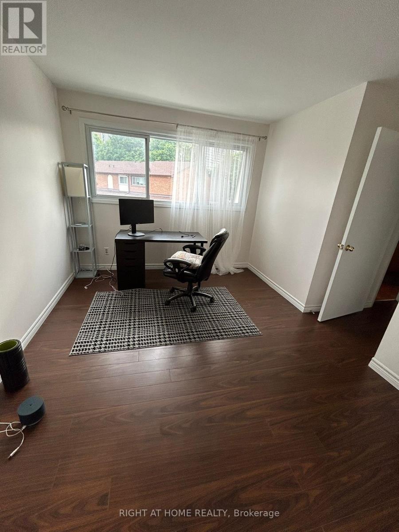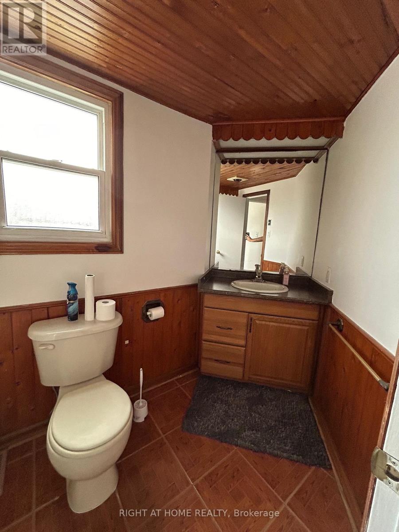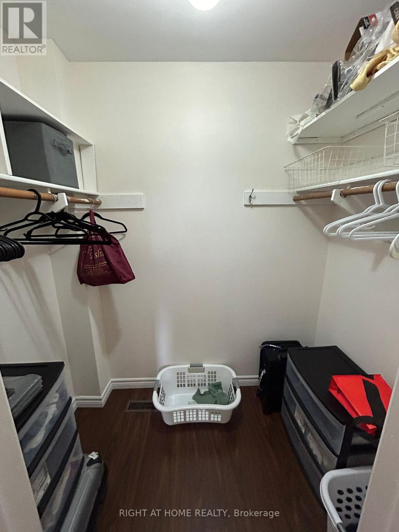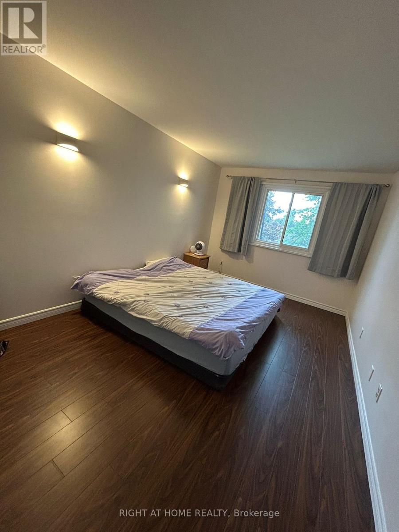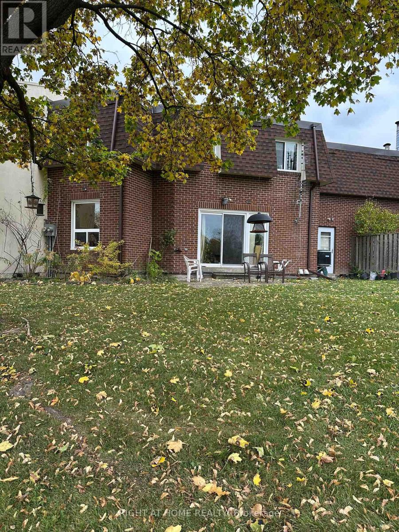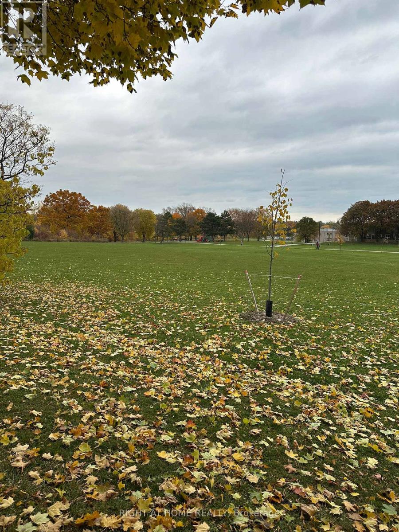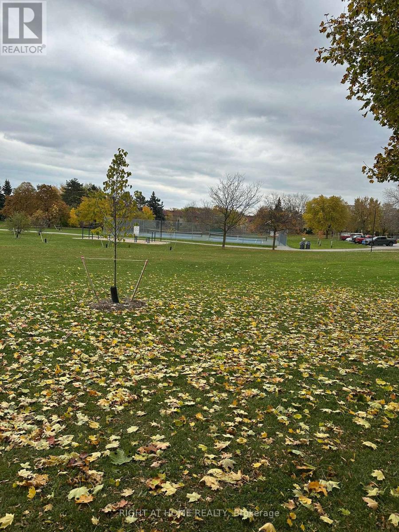15 - 41 Mississauga Valley Boulevard Mississauga, Ontario L5A 3N5
$2,995 Monthly
Welcome to this beautiful 3-bedroom, 3-washroom townhouse perfectly located in a family-friendly neighborhood. This bright and spacious home offers an open-concept main floor, half washroom, kitchen and a cozy living area filled with natural light. Upstairs, you'll find generous-sized bedrooms, and 2 full washrooms. The finished basement provides additional Living space-perfect for a home office, gym, or recreation room. Enjoy your private backyard that backs directly onto a park, playground, Tennis Courts, and offering a peaceful view and easy access to outdoor activities. Center of the City, Walkable distance to Square One Mall, schools, shopping, transit, and major highways, this home is ideal for families and professionals. (id:24801)
Property Details
| MLS® Number | W12520160 |
| Property Type | Single Family |
| Community Name | Mississauga Valleys |
| Amenities Near By | Public Transit |
| Community Features | Pets Not Allowed |
| Parking Space Total | 2 |
Building
| Bathroom Total | 3 |
| Bedrooms Above Ground | 3 |
| Bedrooms Total | 3 |
| Age | 51 To 99 Years |
| Appliances | Dishwasher, Dryer, Stove, Washer, Refrigerator |
| Basement Development | Partially Finished |
| Basement Type | N/a (partially Finished) |
| Cooling Type | Central Air Conditioning |
| Exterior Finish | Vinyl Siding |
| Half Bath Total | 1 |
| Heating Fuel | Natural Gas |
| Heating Type | Forced Air |
| Stories Total | 2 |
| Size Interior | 1,400 - 1,599 Ft2 |
| Type | Row / Townhouse |
Parking
| Attached Garage | |
| Garage |
Land
| Acreage | No |
| Land Amenities | Public Transit |
Rooms
| Level | Type | Length | Width | Dimensions |
|---|---|---|---|---|
| Second Level | Primary Bedroom | 4.55 m | 3.05 m | 4.55 m x 3.05 m |
| Second Level | Bedroom 2 | 4.26 m | 3.05 m | 4.26 m x 3.05 m |
| Second Level | Bedroom 3 | 3.5 m | 2.97 m | 3.5 m x 2.97 m |
| Ground Level | Living Room | 4.26 m | 3.96 m | 4.26 m x 3.96 m |
| Ground Level | Dining Room | 2.44 m | 3.05 m | 2.44 m x 3.05 m |
| Ground Level | Kitchen | 3.05 m | 2.46 m | 3.05 m x 2.46 m |
Contact Us
Contact us for more information
Bikram Gupta
Salesperson
(416) 909-9381
www.bikramgupta.net/
(905) 637-1700
www.rightathomerealtycom/


