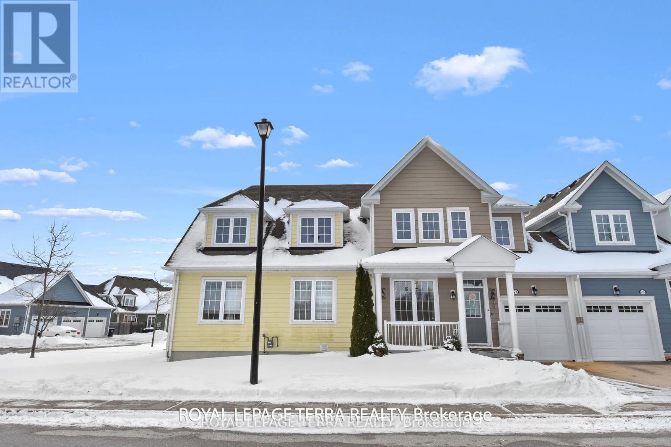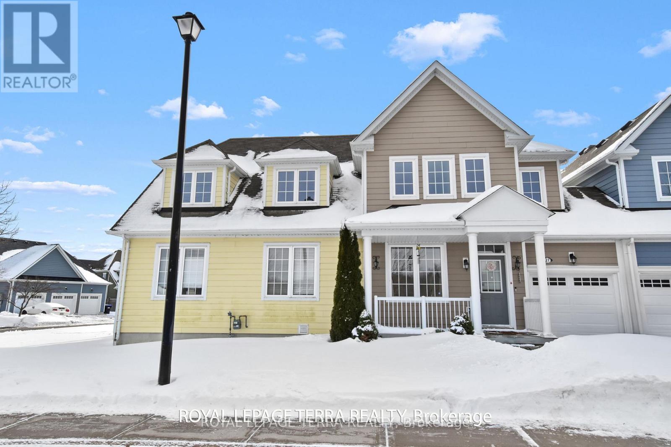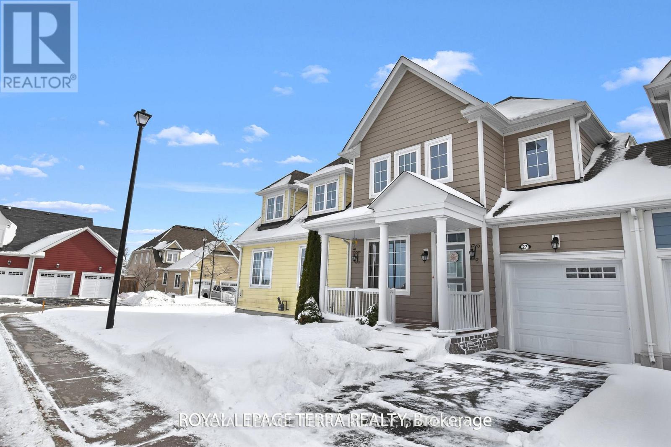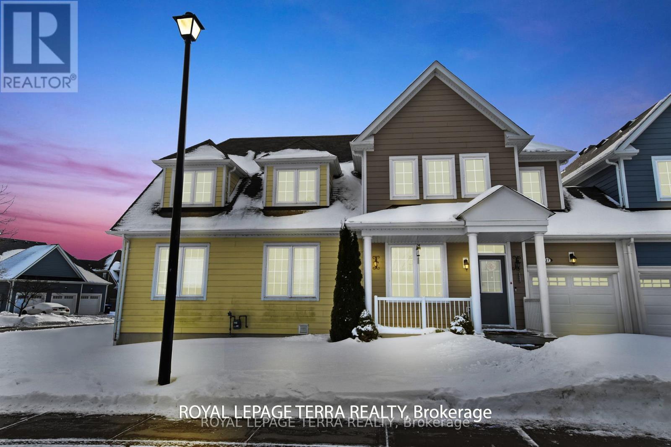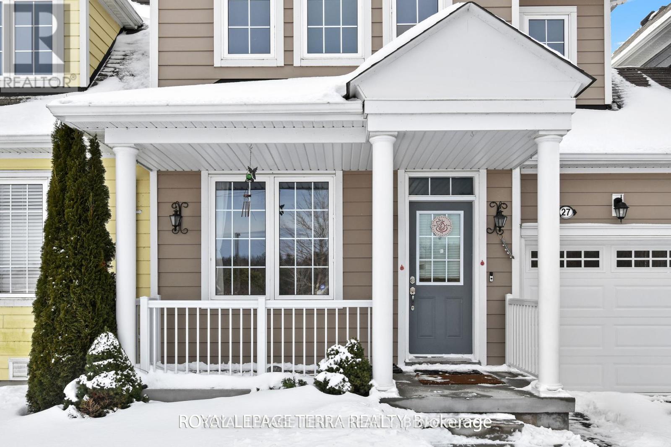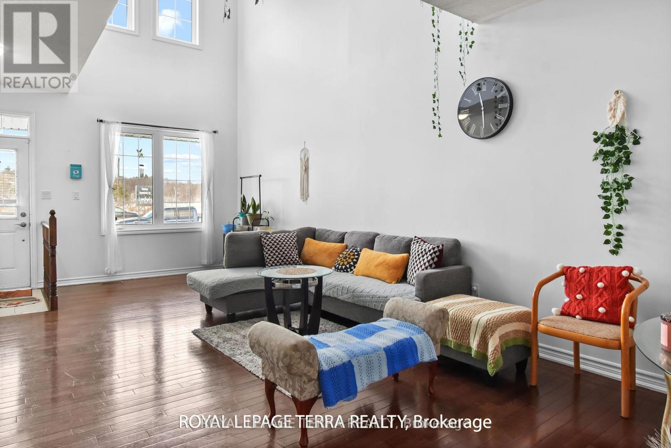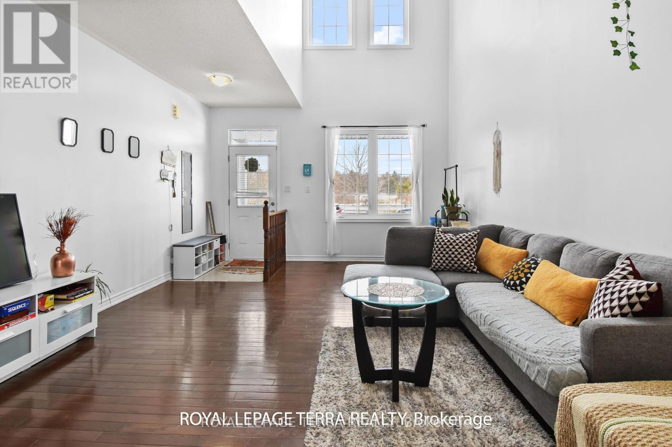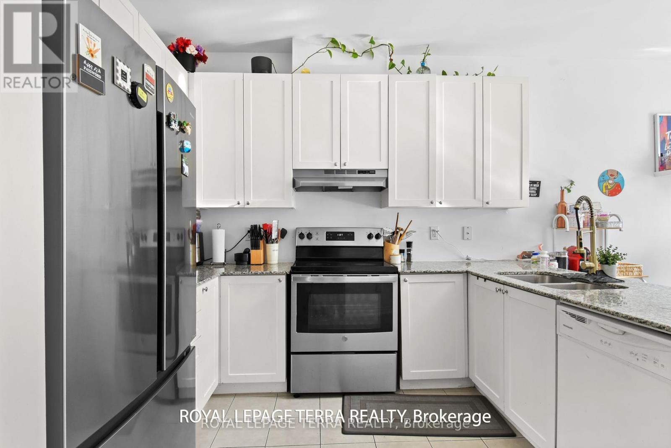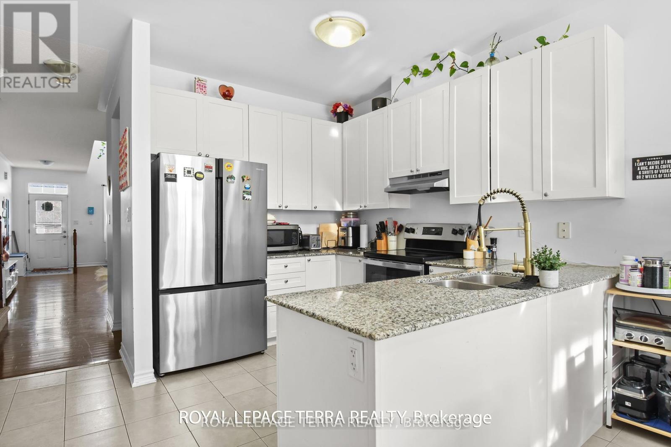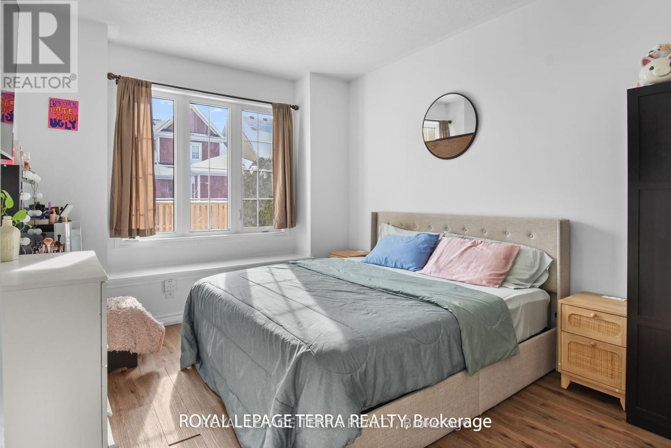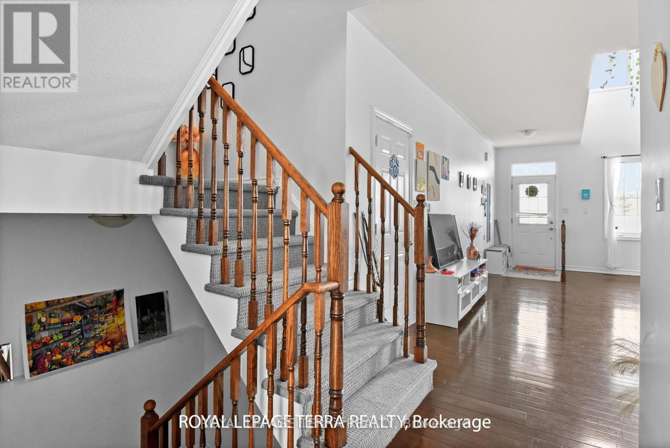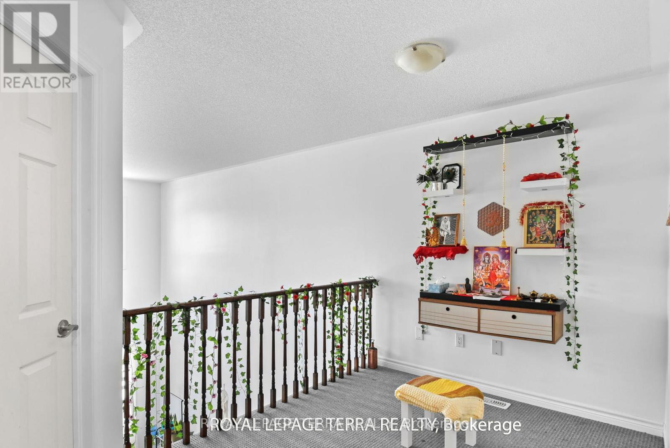15 - 27 Appalachian Trail Wasaga Beach, Ontario L9Z 0G3
$639,900Maintenance, Common Area Maintenance, Insurance
$448.90 Monthly
Maintenance, Common Area Maintenance, Insurance
$448.90 MonthlyTop 5 Reasons You Will Love This Home: 1) Beautiful 2-Storey Townhome Located In A Desired Subdivision And Offering A Great Curb Appeal With A Covered Front Porch 2) Welcoming Front Entry, A Kitchen With Granite Countertops, 9' Ceilings Throughout, And A Living Room With A 2-Storey High Ceiling 3) Added Benefit Of A Main Level Primary Bedroom With A Large Walk-In Closet And A 5-Piece Ensuite, And An Upper Level With A Bedroom, A Bathroom, And A Multi-Purpose Loft 4) Fully Finished Basement Featuring An Expansive Layout With Sprawling Principal Rooms, A Third Bedroom, And A Full Bathroom, Ideal For Hosting Extended Family 5) Perfectly Located Near Shopping Opportunities, The Beaches Of Wasaga Beach, The Links At Georgian Sands Golf Club, And Within A 30 Minute Drive To Snow Valley Ski Resort, Collingwood, Barrie, Elmvale And More. 2,477 Fin.Sq.Ft. Age 6. Visit Our Website For More Detailed Information. (id:24801)
Property Details
| MLS® Number | S11946305 |
| Property Type | Single Family |
| Community Name | Wasaga Beach |
| Community Features | Pet Restrictions |
| Parking Space Total | 3 |
Building
| Bathroom Total | 4 |
| Bedrooms Above Ground | 2 |
| Bedrooms Below Ground | 1 |
| Bedrooms Total | 3 |
| Appliances | Dishwasher, Dryer, Microwave, Refrigerator, Stove, Washer |
| Basement Development | Finished |
| Basement Type | Full (finished) |
| Cooling Type | Central Air Conditioning |
| Exterior Finish | Vinyl Siding |
| Flooring Type | Hardwood, Laminate, Vinyl |
| Half Bath Total | 1 |
| Heating Fuel | Natural Gas |
| Heating Type | Forced Air |
| Stories Total | 2 |
| Size Interior | 1,400 - 1,599 Ft2 |
| Type | Row / Townhouse |
Parking
| Attached Garage | |
| Garage |
Land
| Acreage | No |
| Zoning Description | R3 |
Rooms
| Level | Type | Length | Width | Dimensions |
|---|---|---|---|---|
| Second Level | Loft | 3.5 m | 2.33 m | 3.5 m x 2.33 m |
| Second Level | Bedroom | 6.05 m | 3.35 m | 6.05 m x 3.35 m |
| Basement | Family Room | 6.57 m | 3.83 m | 6.57 m x 3.83 m |
| Basement | Recreational, Games Room | 5.45 m | 3.18 m | 5.45 m x 3.18 m |
| Basement | Bedroom | 3.61 m | 2.94 m | 3.61 m x 2.94 m |
| Main Level | Kitchen | 6.23 m | 3.59 m | 6.23 m x 3.59 m |
| Main Level | Living Room | 7.15 m | 4.31 m | 7.15 m x 4.31 m |
| Main Level | Primary Bedroom | 4.17 m | 3.32 m | 4.17 m x 3.32 m |
https://www.realtor.ca/real-estate/27856013/15-27-appalachian-trail-wasaga-beach-wasaga-beach
Contact Us
Contact us for more information
Tej Thakor
Broker of Record
(647) 684-1731
tej-thakor.royallepage.ca/
www.facebook.com/realtortej/
twitter.com/realtorthakor
www.linkedin.com/in/realtorthakor
4040 Steeles Ave W Unit 12
Woodbridge, Ontario L4L 4Y5
(905) 955-4500
(905) 955-4501
Usha Parmar
Broker
usha-parmar.royallepage.ca/
www.facebook.com/usha.parmar.1029
www.linkedin.com/in/usha-parmar-8570a2b4/
4040 Steeles Ave W Unit 12
Woodbridge, Ontario L4L 4Y5
(905) 955-4500
(905) 955-4501


