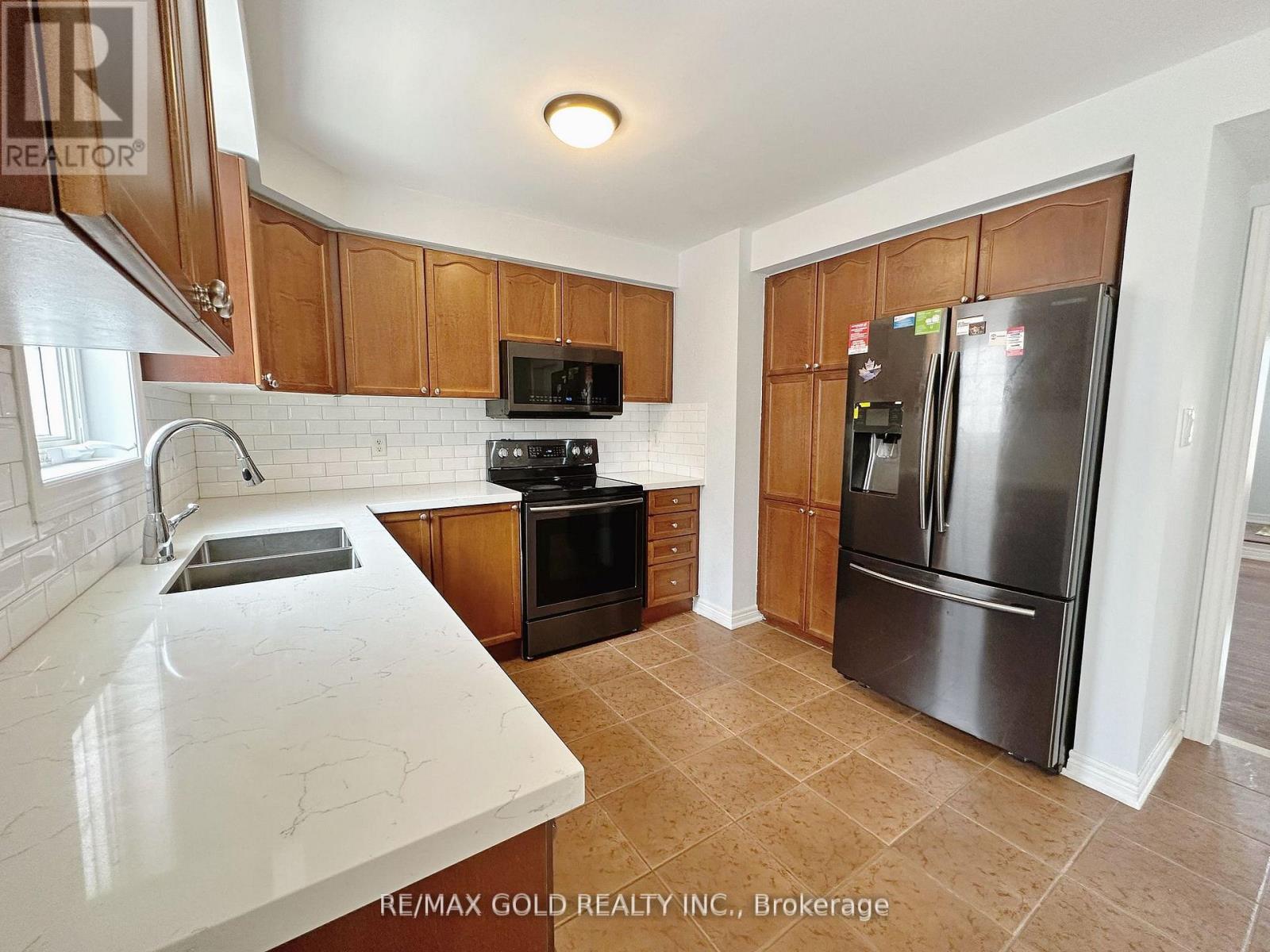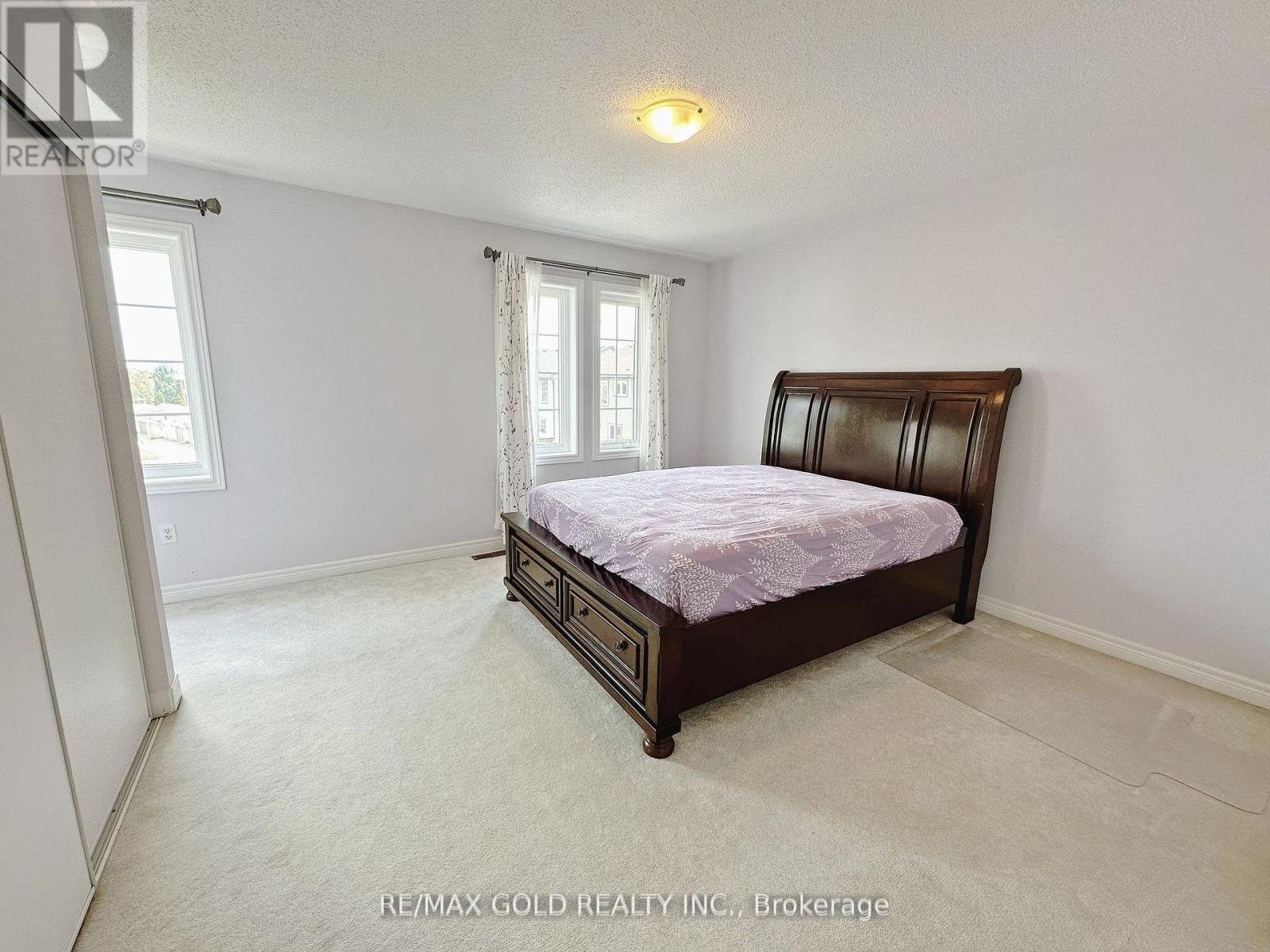15 - 2361 Parkhaven Boulevard Oakville, Ontario L6H 7S7
$3,100 Monthly
*See 3D Tour* Spacious And Well Maintained 3 Bedroom Townhouse In A High Demand Area Of Oakville In The Heart Of Oak Park With All The Uptown Core Amenities. Hardwood Floor On Main Floor With Pot Lights & Balcony. Family Size Eat-In Kitchen With Quartz Counter Top & Backsplash, Black Stainless Steels Appliances. Washroom With Quartz Vanity Top. Double Car Garage. Newer AC & Furnace. Close Proximity To Schools, Shopping Plazas, Doctors, Restaurants, Public Transit. Walking Distance To Oak Park Shopping Plaza With Walmart And Superstore Around The Corner. **** EXTRAS **** Existing S/S Fridge, S/S Stove, S/S Dishwasher, S/S Microwave Rangehood, Washer & Dryer, Elfs &Window Coverings. (id:24801)
Property Details
| MLS® Number | W11886272 |
| Property Type | Single Family |
| Community Name | Uptown Core |
| Community Features | Pets Not Allowed |
| Features | Balcony |
| Parking Space Total | 2 |
Building
| Bathroom Total | 2 |
| Bedrooms Above Ground | 3 |
| Bedrooms Total | 3 |
| Basement Development | Finished |
| Basement Type | Full (finished) |
| Cooling Type | Central Air Conditioning |
| Exterior Finish | Brick |
| Flooring Type | Ceramic, Hardwood, Carpeted |
| Half Bath Total | 1 |
| Heating Fuel | Natural Gas |
| Heating Type | Forced Air |
| Stories Total | 3 |
| Size Interior | 1,200 - 1,399 Ft2 |
| Type | Row / Townhouse |
Parking
| Attached Garage |
Land
| Acreage | No |
Rooms
| Level | Type | Length | Width | Dimensions |
|---|---|---|---|---|
| Third Level | Primary Bedroom | 3.9 m | 2.77 m | 3.9 m x 2.77 m |
| Third Level | Bedroom 2 | 3.2 m | 3.04 m | 3.2 m x 3.04 m |
| Third Level | Bedroom 3 | 3.04 m | 2.43 m | 3.04 m x 2.43 m |
| Main Level | Living Room | 4.72 m | 4.41 m | 4.72 m x 4.41 m |
| Main Level | Dining Room | 4.7 m | 4.41 m | 4.7 m x 4.41 m |
| Main Level | Kitchen | 5.79 m | 3.53 m | 5.79 m x 3.53 m |
| Main Level | Eating Area | 5.79 m | 3.53 m | 5.79 m x 3.53 m |
| Ground Level | Foyer | 3.32 m | 1.92 m | 3.32 m x 1.92 m |
Contact Us
Contact us for more information
Riaz Ghani
Broker
www.riazghani.com/
5865 Mclaughlin Rd #6
Mississauga, Ontario L5R 1B8
(905) 290-6777
(905) 290-6799
Lisa Liu
Salesperson
www.riazghani.com/
5865 Mclaughlin Rd #6
Mississauga, Ontario L5R 1B8
(905) 290-6777
(905) 290-6799






























