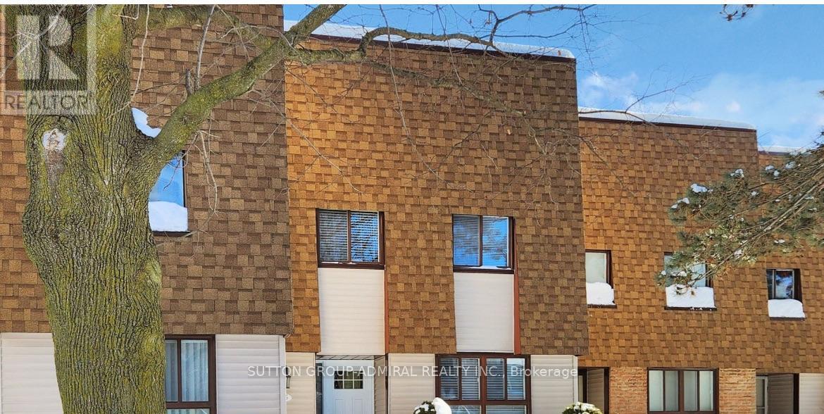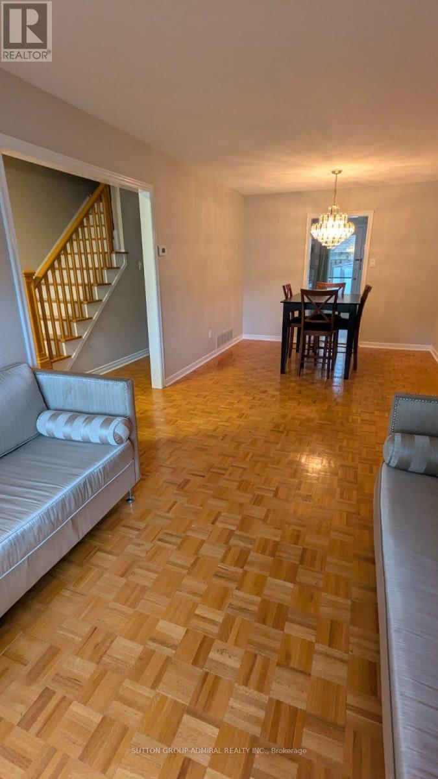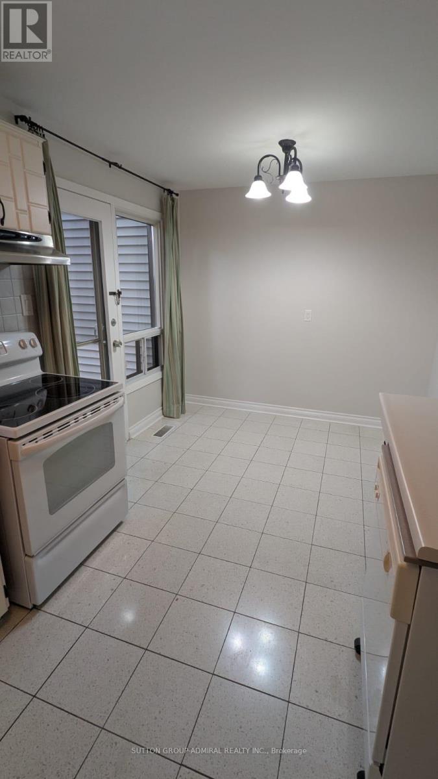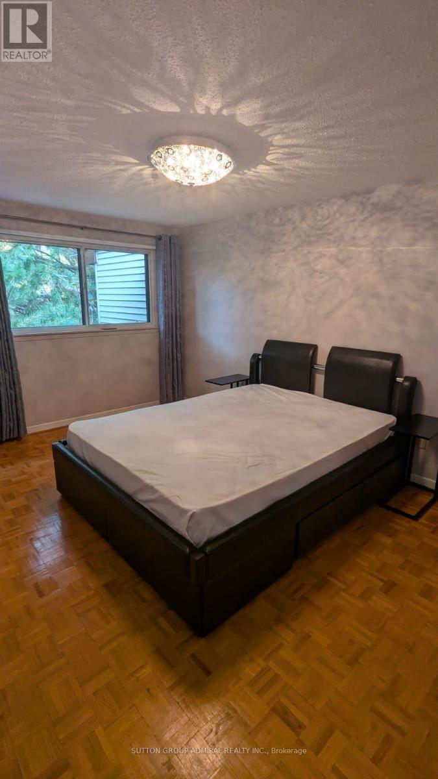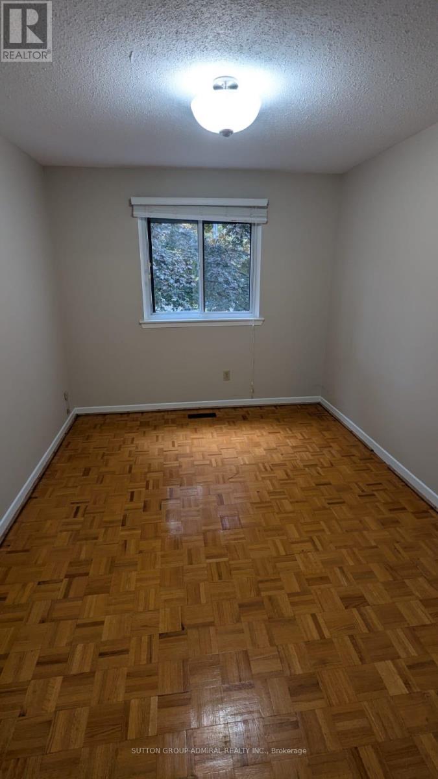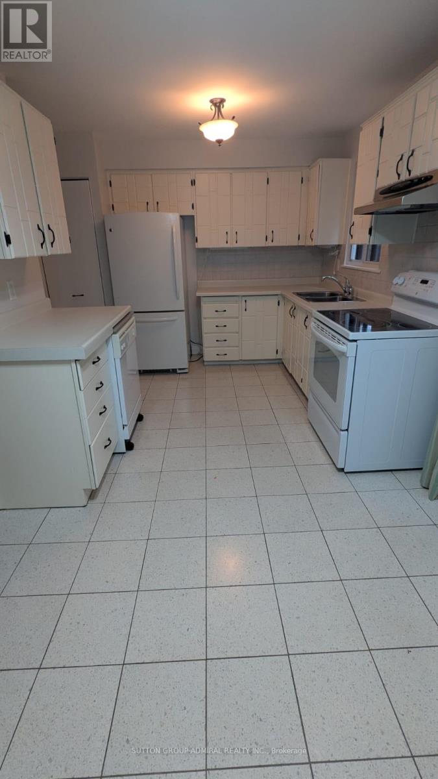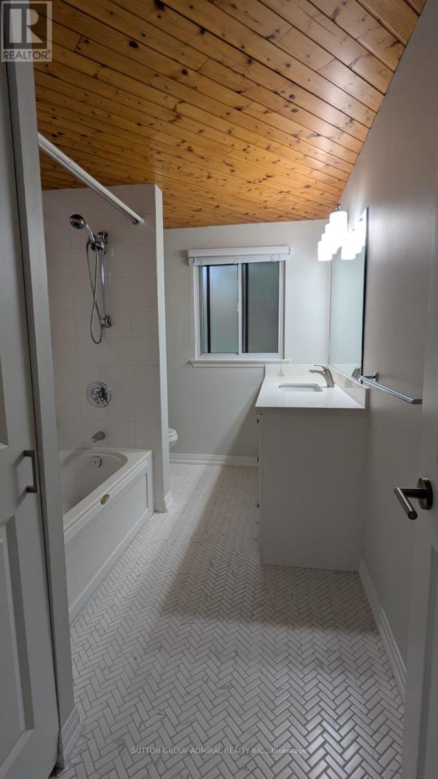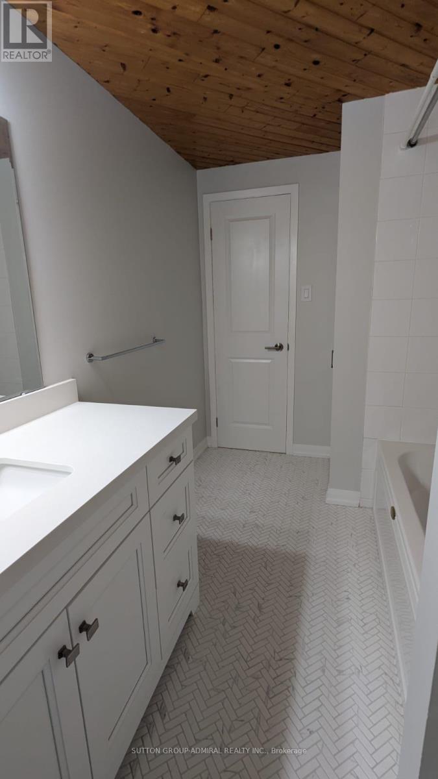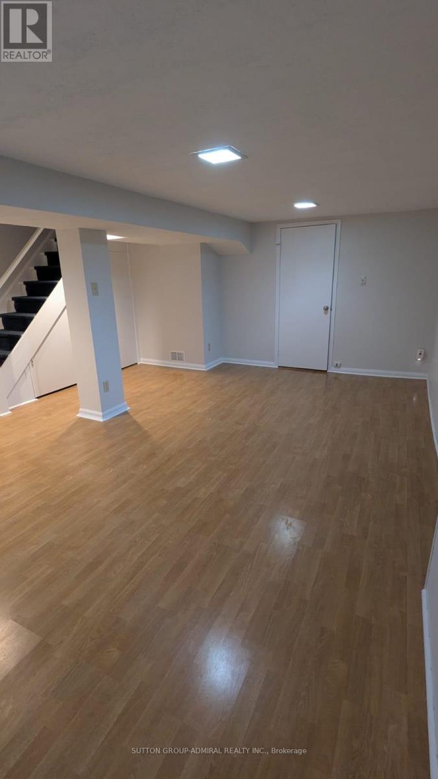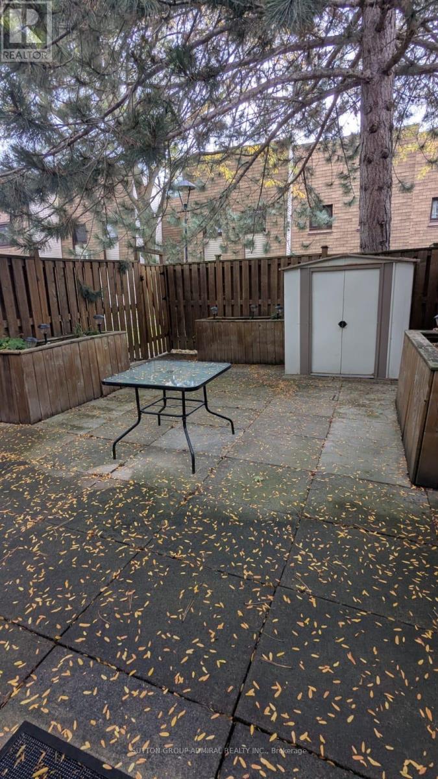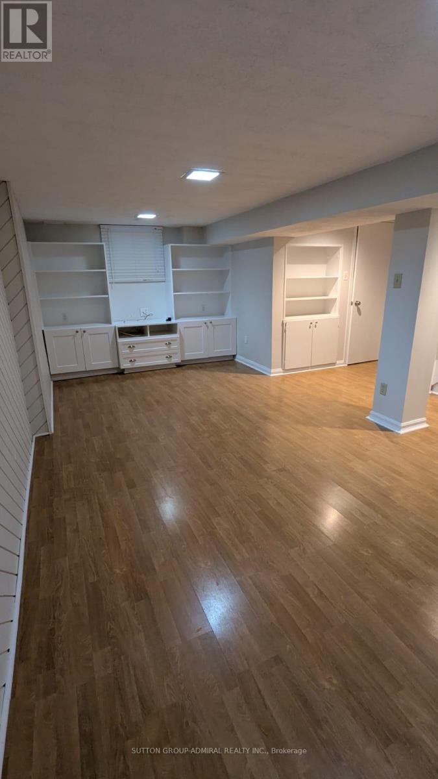15 - 189 Springhead Gardens Richmond Hill, Ontario L4C 5C7
$3,100 Monthly
Prime Richmond Hill Location in North Richvale Community. This bright & spacious amazing townhouse is part of a well maintained complex. The home offers open concept living & dining room, a large kitchen with ceramic backsplash, a large eat-in breakfast area, and a walk-out to your sun filled fenced yard with a large patio. The 2nd floor offers 3 spacious bedrooms & 4 pc bath. The fully finished basement provides extra living space including a 2 pc bathroom, a large laundry room and lots of storage. Steps to nearby great schools, parks, Yonge St, Transit, Hillcrest Mall, Richvale Community Centre, Richmond Hill Pool, Ravine w/ trails for hiking & bikes. T&T Supermarket, Smart Centre, Go Train & Easy Access to Hwy 407. (id:24801)
Property Details
| MLS® Number | N12457713 |
| Property Type | Single Family |
| Community Name | North Richvale |
| Community Features | Pet Restrictions |
| Equipment Type | Water Heater |
| Parking Space Total | 1 |
| Rental Equipment Type | Water Heater |
Building
| Bathroom Total | 2 |
| Bedrooms Above Ground | 3 |
| Bedrooms Total | 3 |
| Age | 51 To 99 Years |
| Appliances | Dishwasher, Dryer, Stove, Washer, Window Coverings, Refrigerator |
| Basement Development | Finished |
| Basement Type | N/a (finished) |
| Cooling Type | Central Air Conditioning |
| Exterior Finish | Brick |
| Flooring Type | Parquet, Ceramic, Laminate |
| Half Bath Total | 1 |
| Heating Fuel | Natural Gas |
| Heating Type | Forced Air |
| Stories Total | 2 |
| Size Interior | 1,000 - 1,199 Ft2 |
| Type | Row / Townhouse |
Parking
| No Garage |
Land
| Acreage | No |
Rooms
| Level | Type | Length | Width | Dimensions |
|---|---|---|---|---|
| Second Level | Primary Bedroom | 4.52 m | 3 m | 4.52 m x 3 m |
| Second Level | Bedroom 2 | 3.43 m | 2.64 m | 3.43 m x 2.64 m |
| Second Level | Bedroom 3 | 4.45 m | 2.44 m | 4.45 m x 2.44 m |
| Second Level | Recreational, Games Room | 5.79 m | 4.27 m | 5.79 m x 4.27 m |
| Basement | Laundry Room | 3.05 m | 3.05 m | 3.05 m x 3.05 m |
| Main Level | Living Room | 3.81 m | 3.15 m | 3.81 m x 3.15 m |
| Main Level | Dining Room | 3.15 m | 3.12 m | 3.15 m x 3.12 m |
| Main Level | Kitchen | 4.67 m | 2.74 m | 4.67 m x 2.74 m |
Contact Us
Contact us for more information
Rezina Kehimkar
Salesperson
1206 Centre Street
Thornhill, Ontario L4J 3M9
(416) 739-7200
(416) 739-9367
www.suttongroupadmiral.com/


