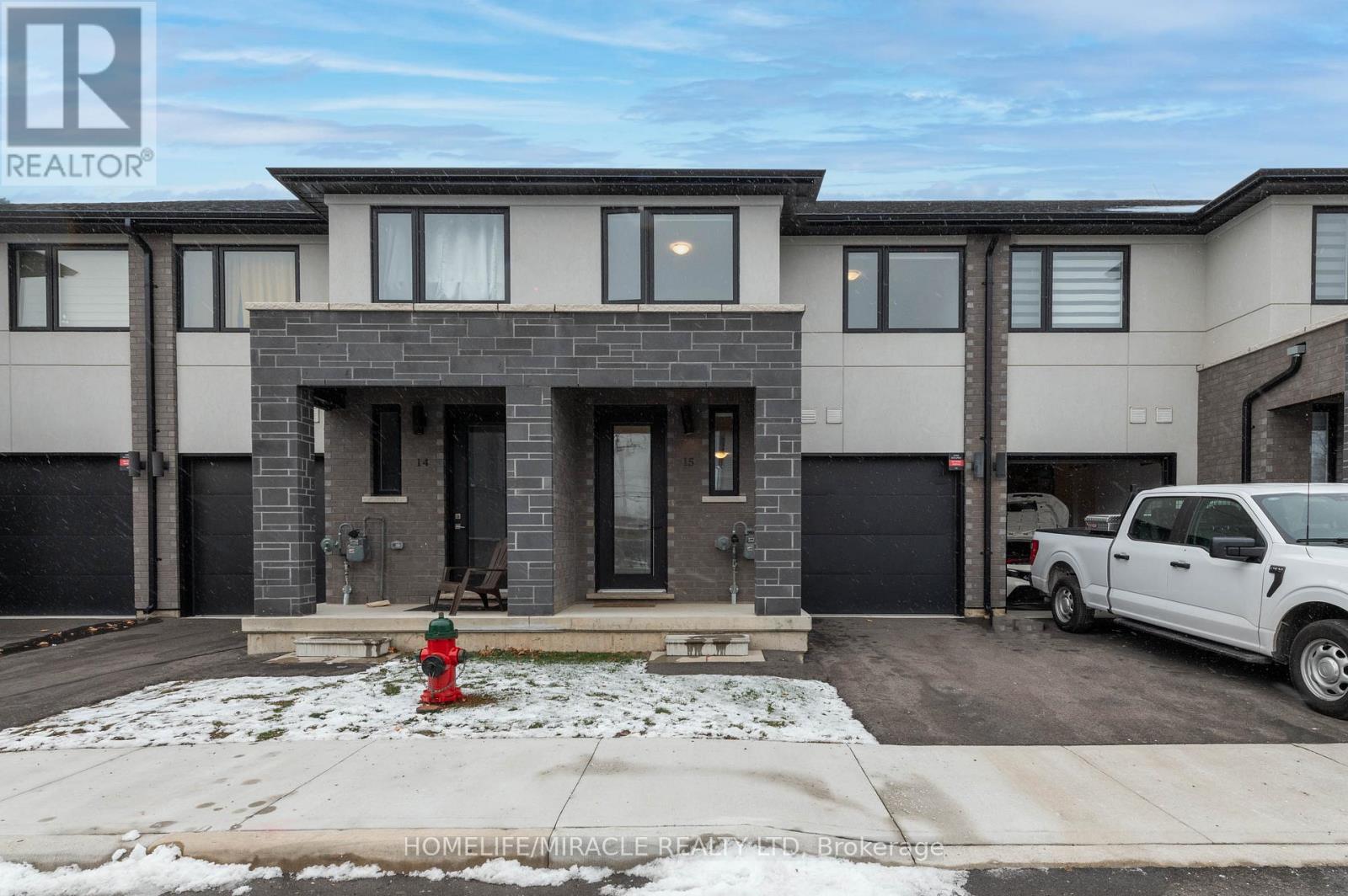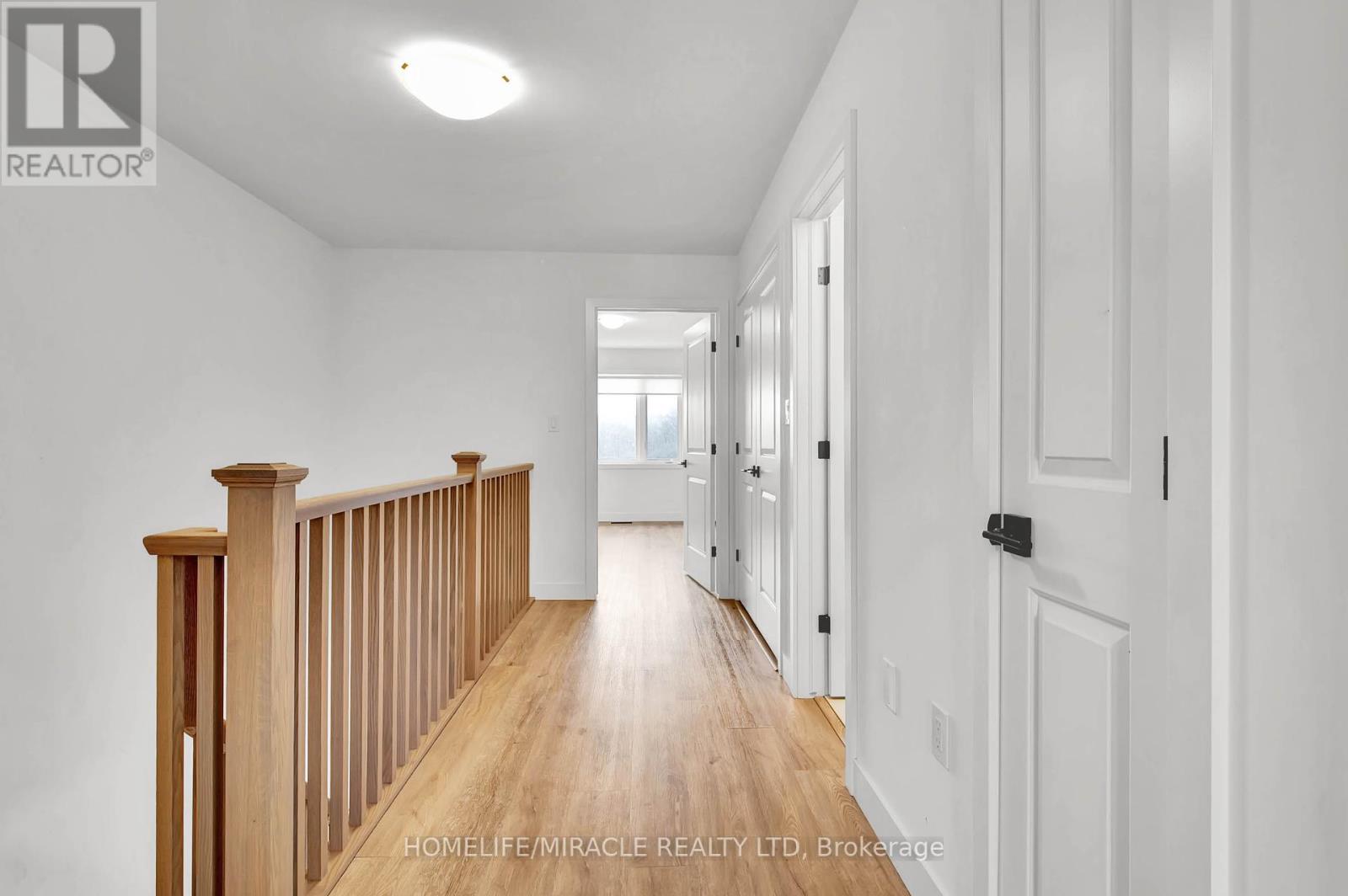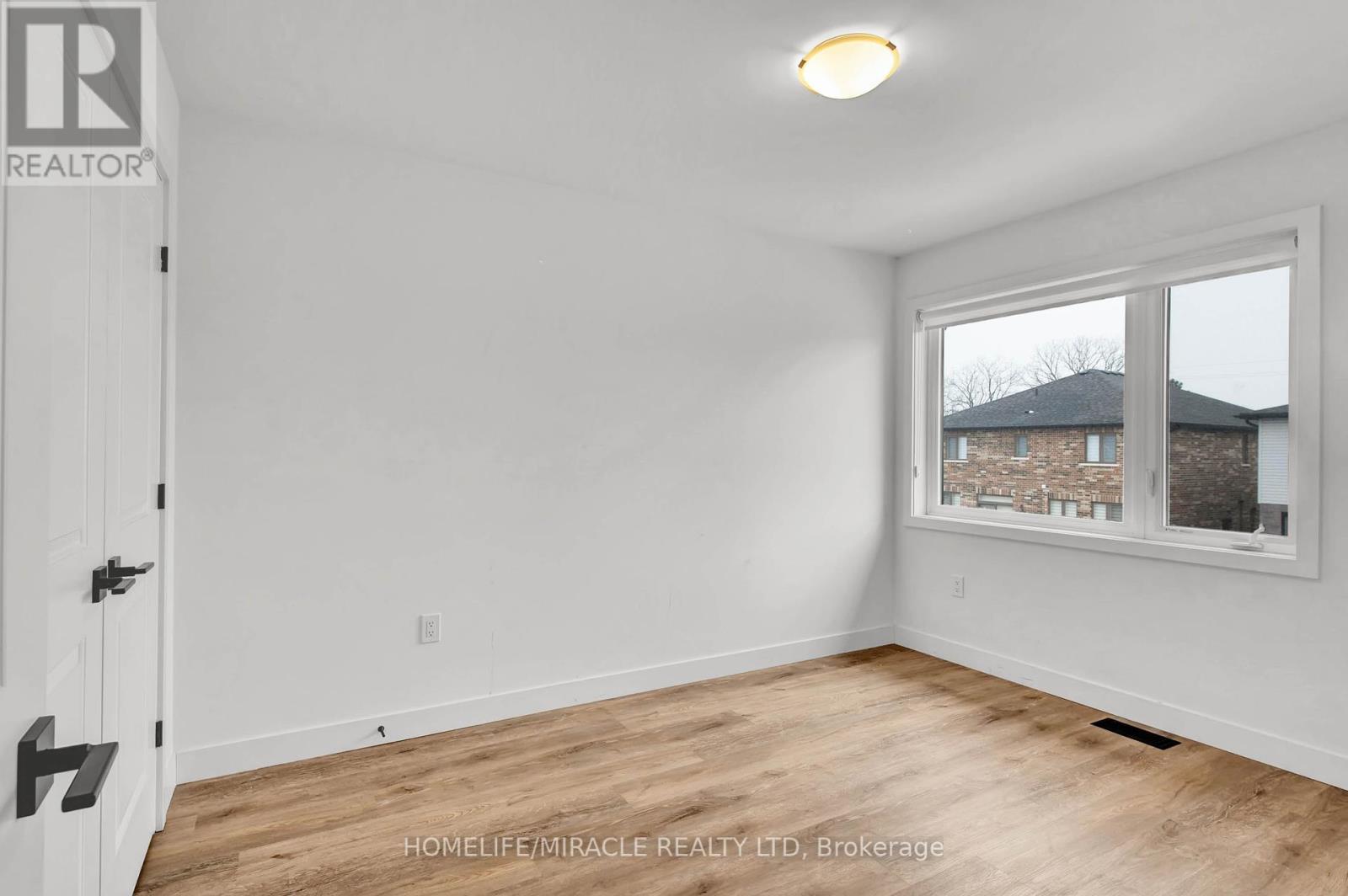15 - 166 Mount Albion Road Hamilton, Ontario L8K 5S8
3 Bedroom
3 Bathroom
1,500 - 2,000 ft2
Central Air Conditioning
Forced Air
$735,000Maintenance, Parcel of Tied Land
$175.63 Monthly
Maintenance, Parcel of Tied Land
$175.63 Monthly3 Bedrooms, 2.5 Bathrooms, 2 Storey TownHouse has a fantastic layout, 9 Foot ceilings & Foot Doors, Luxury vinyl hardwood Flooring. Double closets open concept living dining and Kitchen white Cabinets, Stainless Steel appliances WINE fridge , Quartz Countess, 4 pcs ensuite with Soaker tub, Secret Shower, and large walk in closets, 2 Bedrooms are equally generous size and plenty of closets upper level Laundry. Basement is Unfinished. (id:24801)
Property Details
| MLS® Number | X9388893 |
| Property Type | Single Family |
| Community Name | Red Hill |
| Parking Space Total | 2 |
Building
| Bathroom Total | 3 |
| Bedrooms Above Ground | 3 |
| Bedrooms Total | 3 |
| Basement Development | Unfinished |
| Basement Type | N/a (unfinished) |
| Construction Style Attachment | Attached |
| Cooling Type | Central Air Conditioning |
| Exterior Finish | Brick, Stone |
| Foundation Type | Concrete |
| Half Bath Total | 1 |
| Heating Fuel | Natural Gas |
| Heating Type | Forced Air |
| Stories Total | 2 |
| Size Interior | 1,500 - 2,000 Ft2 |
| Type | Row / Townhouse |
| Utility Water | Municipal Water |
Parking
| Attached Garage |
Land
| Acreage | No |
| Sewer | Sanitary Sewer |
| Size Depth | 81 Ft ,4 In |
| Size Frontage | 20 Ft |
| Size Irregular | 20 X 81.4 Ft |
| Size Total Text | 20 X 81.4 Ft|under 1/2 Acre |
Rooms
| Level | Type | Length | Width | Dimensions |
|---|---|---|---|---|
| Second Level | Primary Bedroom | 4.57 m | 3.36 m | 4.57 m x 3.36 m |
| Second Level | Bedroom 2 | 3.66 m | 2.87 m | 3.66 m x 2.87 m |
| Second Level | Bedroom 3 | 3.66 m | 2.87 m | 3.66 m x 2.87 m |
| Second Level | Laundry Room | Measurements not available | ||
| Basement | Recreational, Games Room | 6.1 m | 4.88 m | 6.1 m x 4.88 m |
| Main Level | Foyer | 2.57 m | 1.96 m | 2.57 m x 1.96 m |
| Main Level | Living Room | 2.74 m | 4.27 m | 2.74 m x 4.27 m |
| Main Level | Dining Room | 3.17 m | 3.35 m | 3.17 m x 3.35 m |
| Main Level | Kitchen | 2.74 m | 3.17 m | 2.74 m x 3.17 m |
https://www.realtor.ca/real-estate/27521923/15-166-mount-albion-road-hamilton-red-hill-red-hill
Contact Us
Contact us for more information
Paramjit Bhullar
Salesperson
Homelife/miracle Realty Ltd
821 Bovaird Dr West #31
Brampton, Ontario L6X 0T9
821 Bovaird Dr West #31
Brampton, Ontario L6X 0T9
(905) 455-5100
(905) 455-5110


































