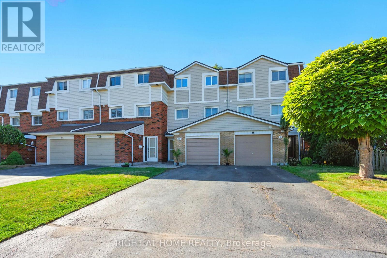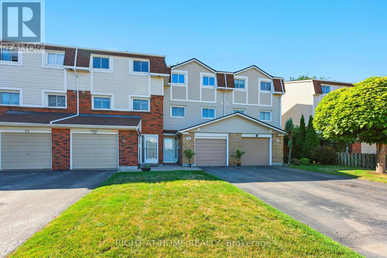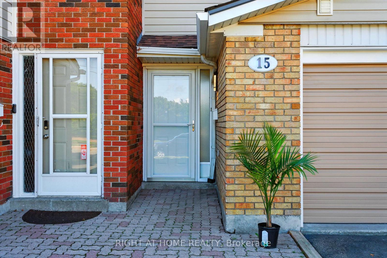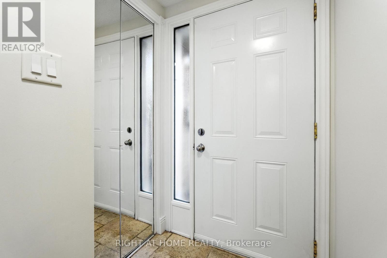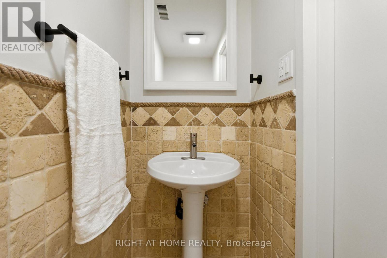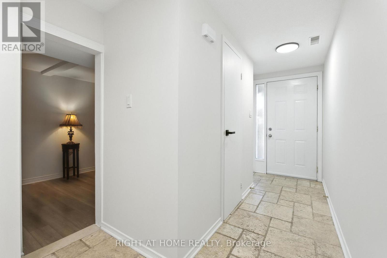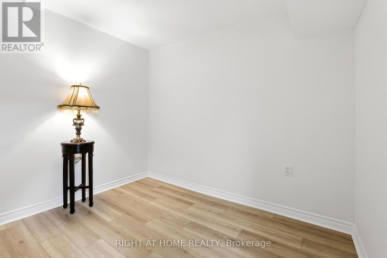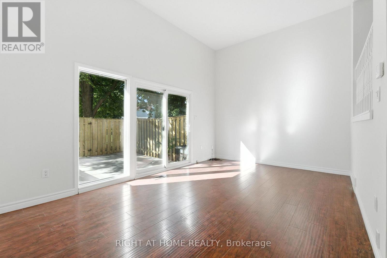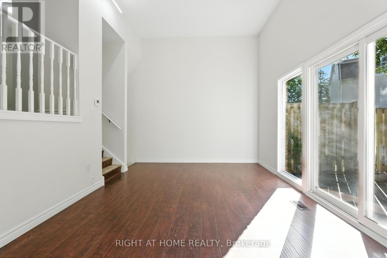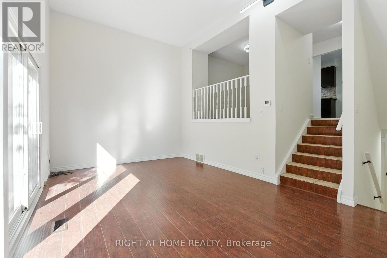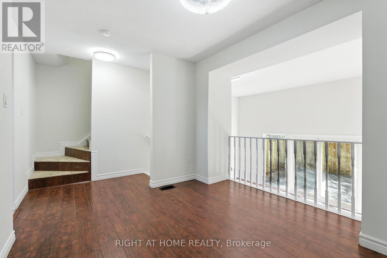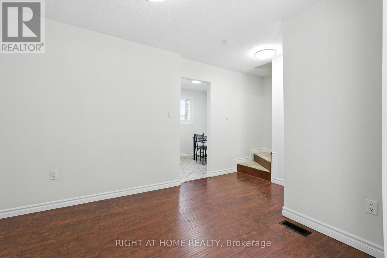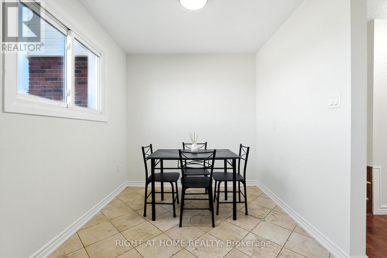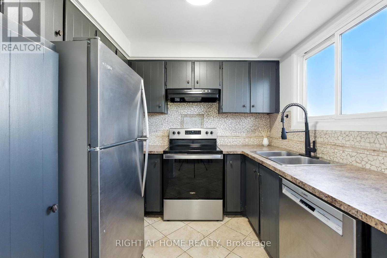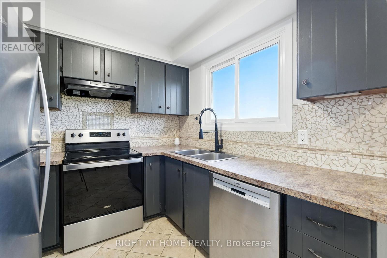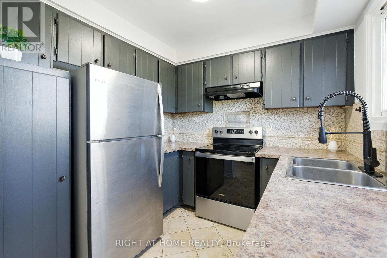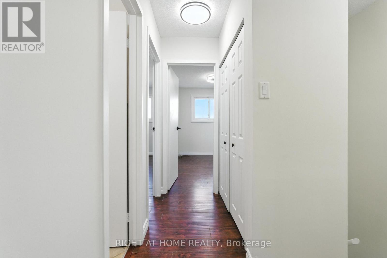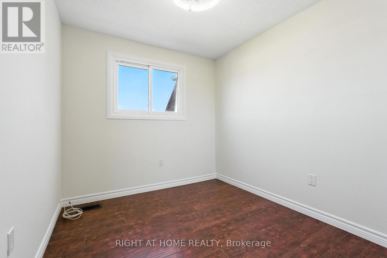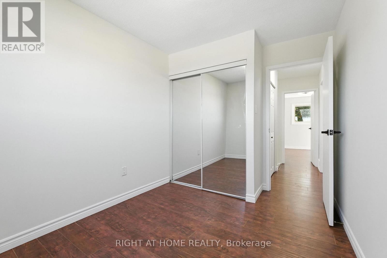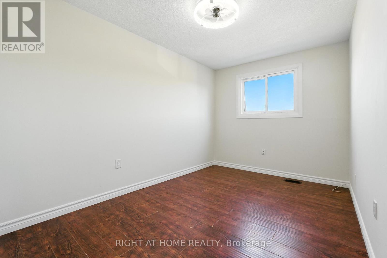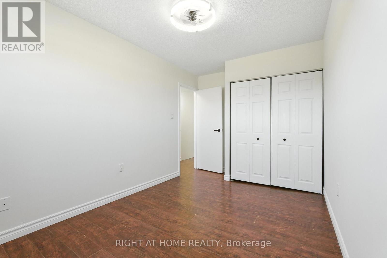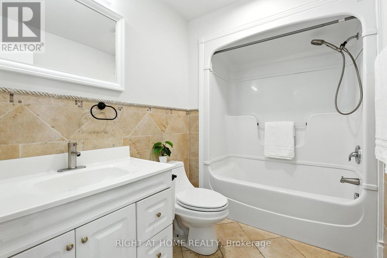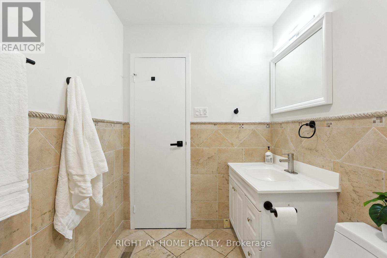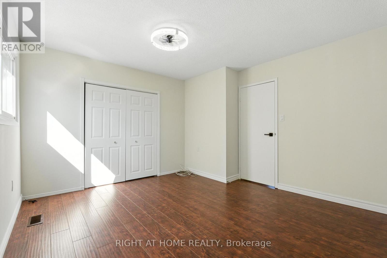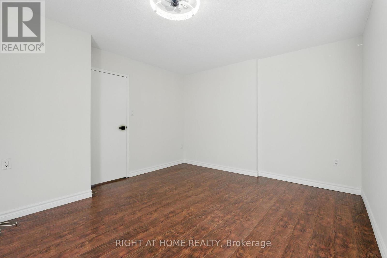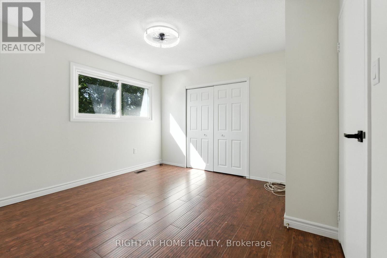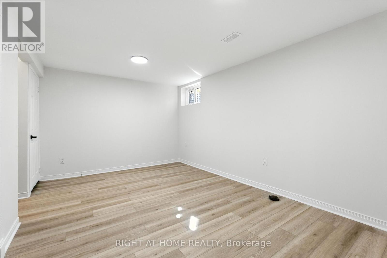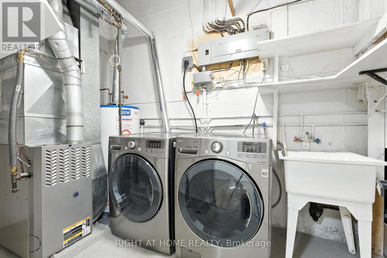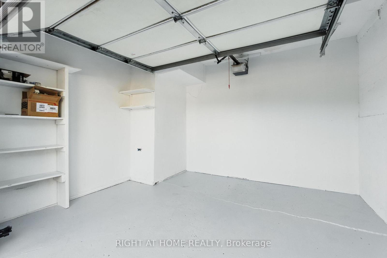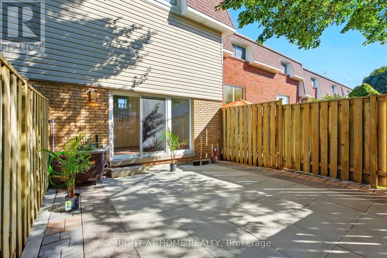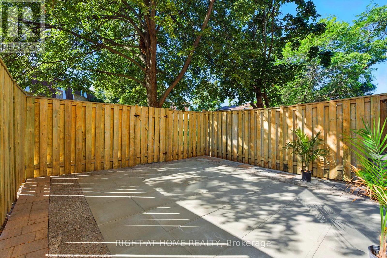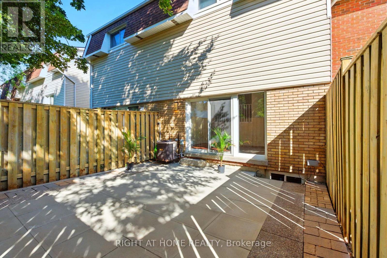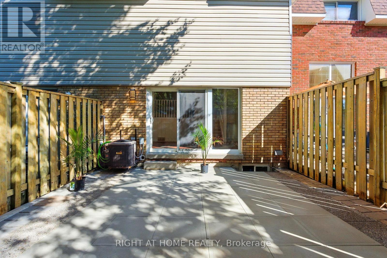15 - 11 Harrisford Street Hamilton, Ontario L8K 6L7
$539,998Maintenance, Water, Common Area Maintenance, Insurance, Parking
$435 Monthly
Maintenance, Water, Common Area Maintenance, Insurance, Parking
$435 MonthlyWelcome to this well-maintained multi-level townhouse in Hamilton's desirable Red Hill community. The bright living room boasts soaring 12-ft ceilings and a walkout to the backyard, while the elevated dining area offers a perfect spot for family meals and entertaining. Upstairs, you will find three spacious bedrooms and a full 4-piece bath. The finished lower level adds bonus living space with a versatile rec room. Some updates include newer appliances, and the unit has been freshly painted throughout. This home offers a main floor den, which is perfect for a home office (a portion of the garage was converted into a den). The private driveway has room for two vehicles. You will enjoy the proximity to parks, schools, shopping, and easy highway access. Move-in ready and offering excellent value, this home is perfect for families, first-time buyers, or investors. (id:24801)
Property Details
| MLS® Number | X12373202 |
| Property Type | Single Family |
| Community Name | Red Hill |
| Community Features | Pet Restrictions |
| Equipment Type | None |
| Features | Carpet Free |
| Parking Space Total | 2 |
| Rental Equipment Type | None |
Building
| Bathroom Total | 2 |
| Bedrooms Above Ground | 3 |
| Bedrooms Total | 3 |
| Age | 31 To 50 Years |
| Appliances | Dishwasher, Dryer, Stove, Washer, Refrigerator |
| Basement Development | Partially Finished |
| Basement Type | N/a (partially Finished) |
| Cooling Type | Central Air Conditioning |
| Exterior Finish | Brick |
| Half Bath Total | 1 |
| Heating Fuel | Natural Gas |
| Heating Type | Forced Air |
| Stories Total | 3 |
| Size Interior | 1,000 - 1,199 Ft2 |
| Type | Row / Townhouse |
Parking
| Garage |
Land
| Acreage | No |
Rooms
| Level | Type | Length | Width | Dimensions |
|---|---|---|---|---|
| Second Level | Living Room | 3.33 m | 5.26 m | 3.33 m x 5.26 m |
| Second Level | Kitchen | 2.54 m | 5.26 m | 2.54 m x 5.26 m |
| Second Level | Dining Room | 2.44 m | 3.17 m | 2.44 m x 3.17 m |
| Third Level | Primary Bedroom | 3.53 m | 4.42 m | 3.53 m x 4.42 m |
| Third Level | Bedroom 2 | 2.57 m | 1.8 m | 2.57 m x 1.8 m |
| Third Level | Bedroom 3 | 4.27 m | 2.57 m | 4.27 m x 2.57 m |
| Third Level | Bathroom | Measurements not available | ||
| Basement | Recreational, Games Room | 5.05 m | 3.16 m | 5.05 m x 3.16 m |
| Main Level | Bathroom | Measurements not available | ||
| Main Level | Den | 2.68 m | 2.95 m | 2.68 m x 2.95 m |
https://www.realtor.ca/real-estate/28797267/15-11-harrisford-street-hamilton-red-hill-red-hill
Contact Us
Contact us for more information
George Dzelajlija
Salesperson
480 Eglinton Ave West #30, 106498
Mississauga, Ontario L5R 0G2
(905) 565-9200
(905) 565-6677
www.rightathomerealty.com/


