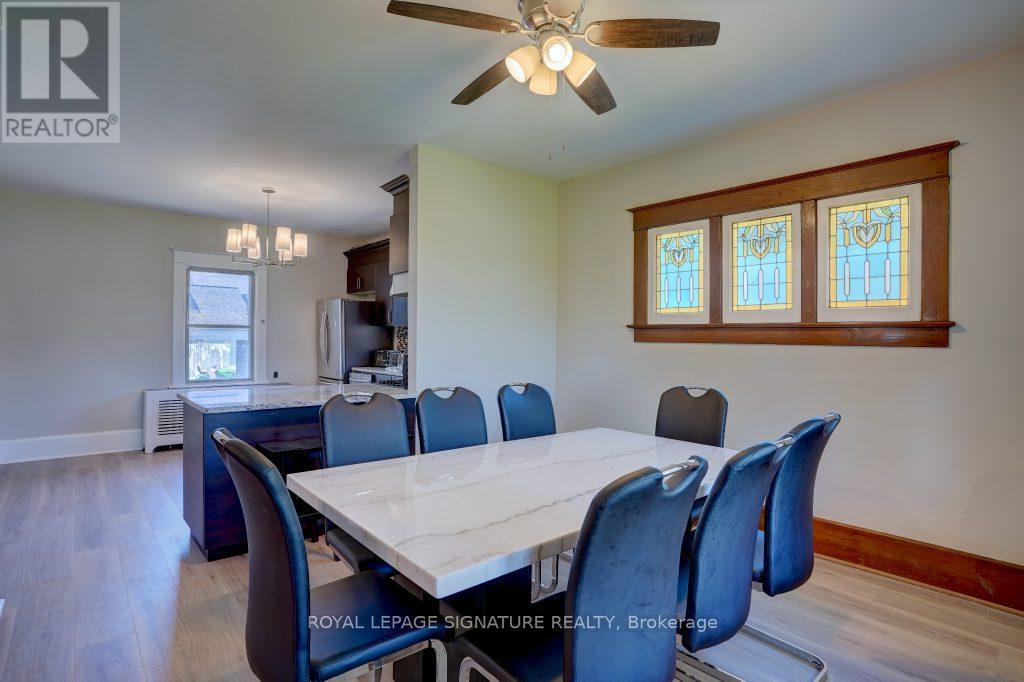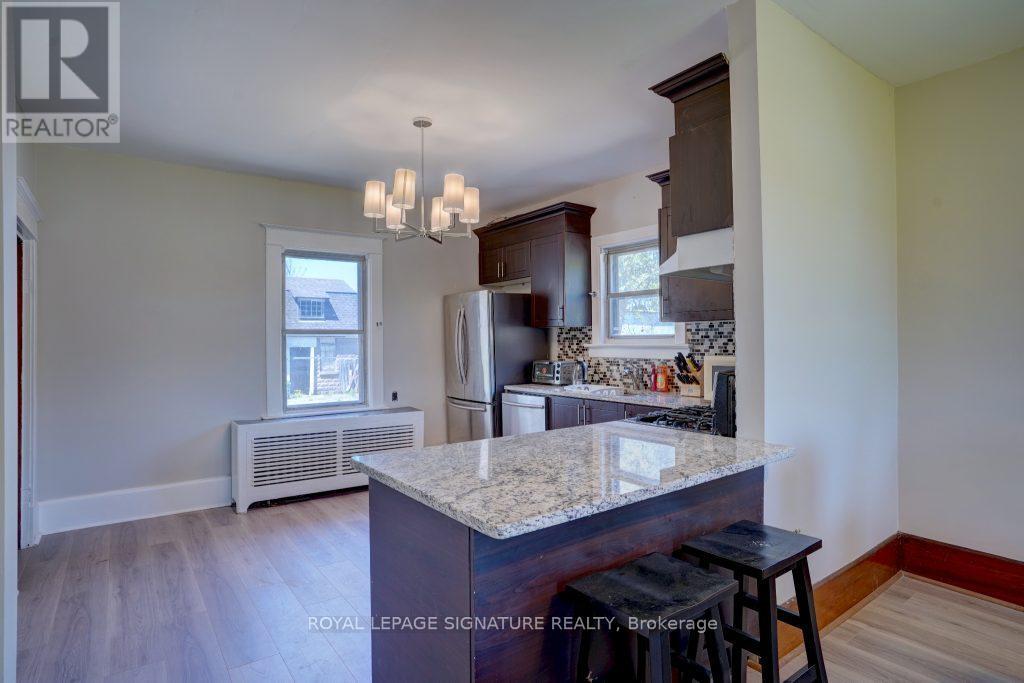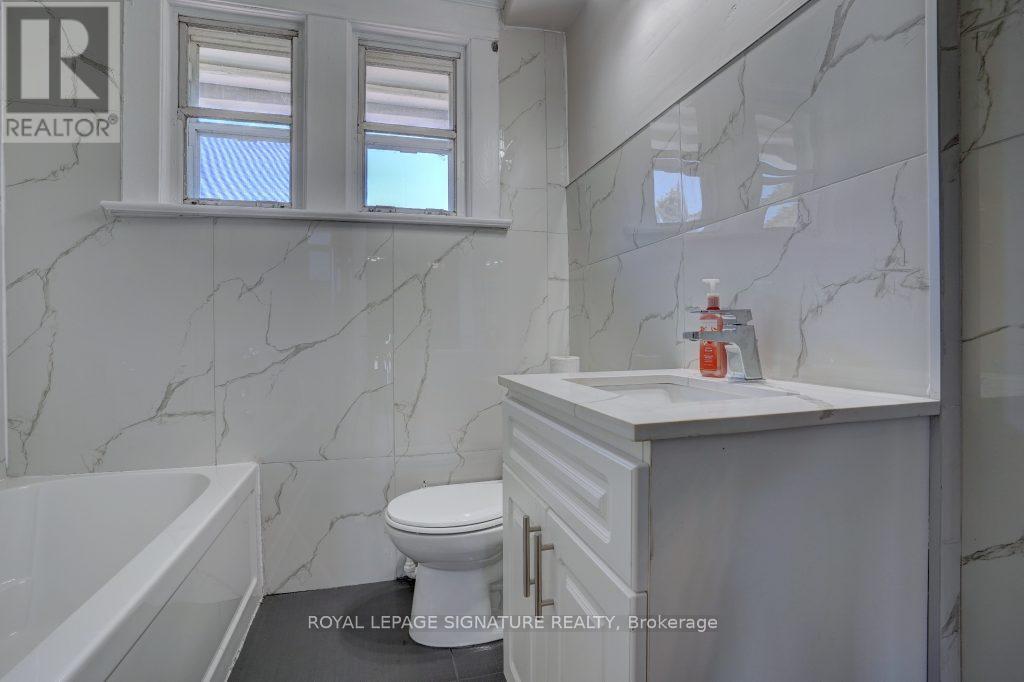14994 Niagara River Parkway Niagara-On-The-Lake, Ontario L0S 1J0
$2,750 Monthly
---6 month rental --- overlooking the Niagara River-----Discover the charm of this beautiful 2-storey detached family home nestled in the serene suburbs of Niagara-on-the-Lake, just minutes from Old Town. This meticulously maintained property features three spacious bedrooms, two bathrooms, a large living room, and a cozy main floor den, all enhanced by stunning hardwood flooring. A new heat pump system ensures comfort throughout the winter months. Don't miss the opportunity to lease this home, where style, convenience, and tranquility come together in a peaceful setting. Perfect for families looking to enjoy the best of suburban living! (id:24801)
Property Details
| MLS® Number | X11910050 |
| Property Type | Single Family |
| ParkingSpaceTotal | 6 |
Building
| BathroomTotal | 2 |
| BedroomsAboveGround | 3 |
| BedroomsTotal | 3 |
| BasementDevelopment | Unfinished |
| BasementType | Full (unfinished) |
| ConstructionStyleAttachment | Detached |
| CoolingType | Wall Unit |
| ExteriorFinish | Brick |
| FlooringType | Wood |
| HalfBathTotal | 1 |
| HeatingFuel | Electric |
| HeatingType | Heat Pump |
| StoriesTotal | 2 |
| Type | House |
| UtilityWater | Municipal Water |
Land
| Acreage | No |
| Sewer | Septic System |
| SizeTotalText | 1/2 - 1.99 Acres |
Rooms
| Level | Type | Length | Width | Dimensions |
|---|---|---|---|---|
| Second Level | Primary Bedroom | 7.14 m | 4.01 m | 7.14 m x 4.01 m |
| Second Level | Bedroom 2 | 3.96 m | 3.66 m | 3.96 m x 3.66 m |
| Second Level | Bedroom 3 | 3.91 m | 3.66 m | 3.91 m x 3.66 m |
| Main Level | Living Room | 5.89 m | 3.86 m | 5.89 m x 3.86 m |
| Main Level | Dining Room | 3.76 m | 3.35 m | 3.76 m x 3.35 m |
| Main Level | Kitchen | 3.76 m | 3.71 m | 3.76 m x 3.71 m |
| Main Level | Den | 3.91 m | 3.66 m | 3.91 m x 3.66 m |
https://www.realtor.ca/real-estate/27772392/14994-niagara-river-parkway-niagara-on-the-lake
Interested?
Contact us for more information
Oswald Vasiharan Emmanuel
Salesperson
30 Eglinton Ave W Ste 7
Mississauga, Ontario L5R 3E7


























