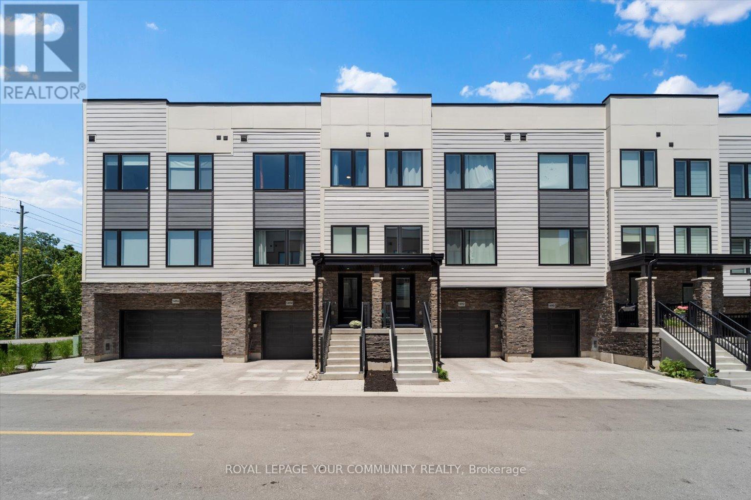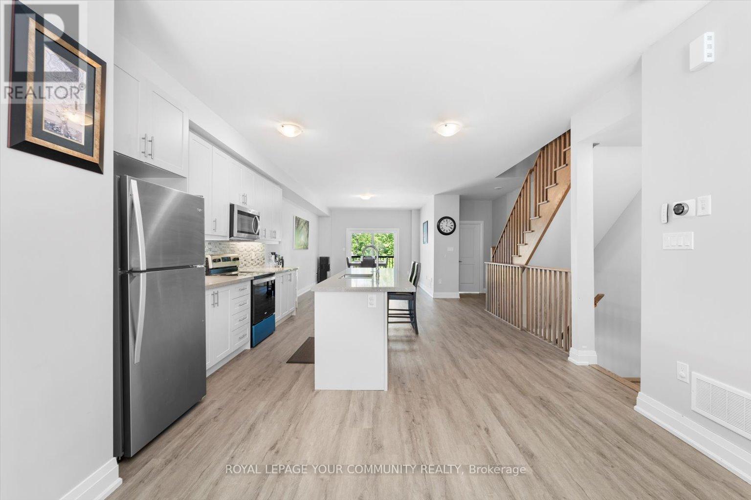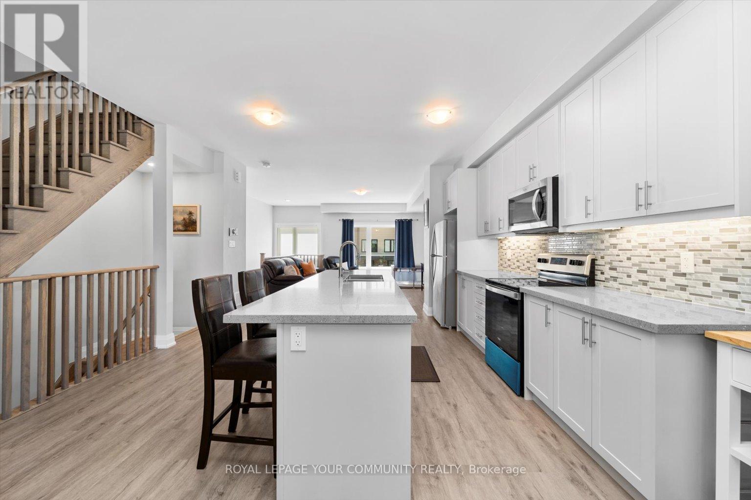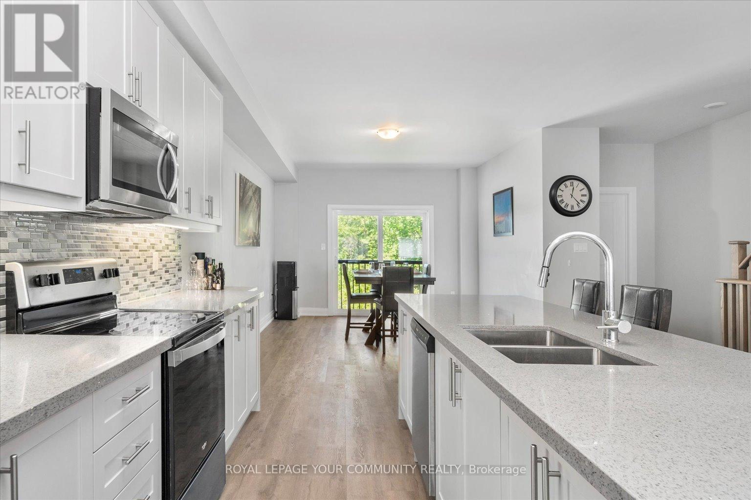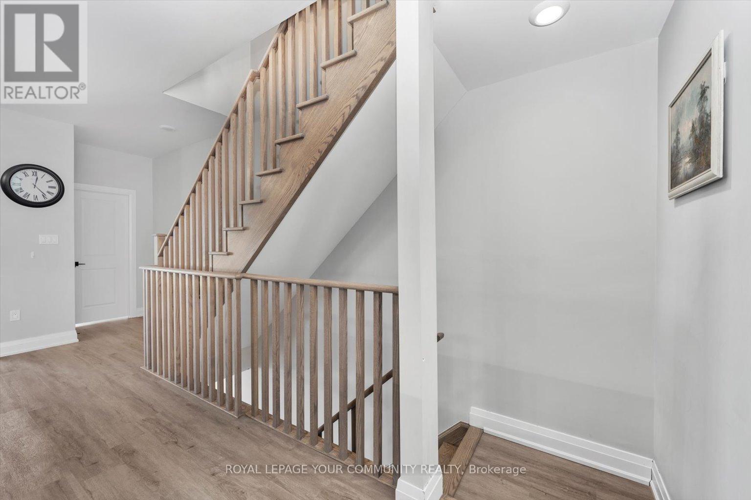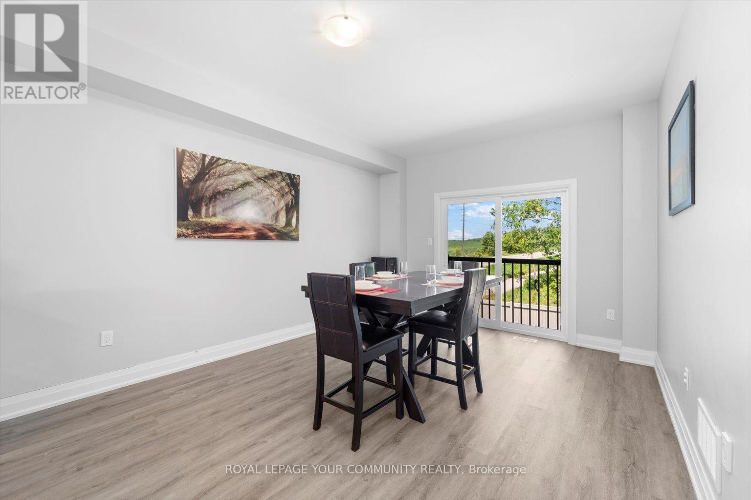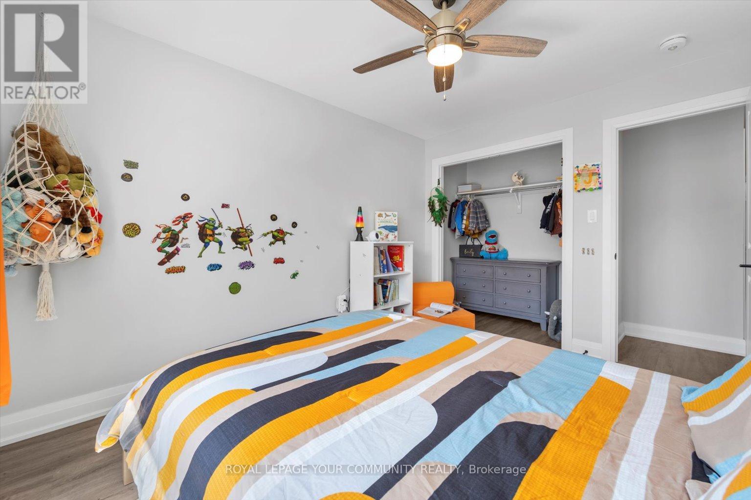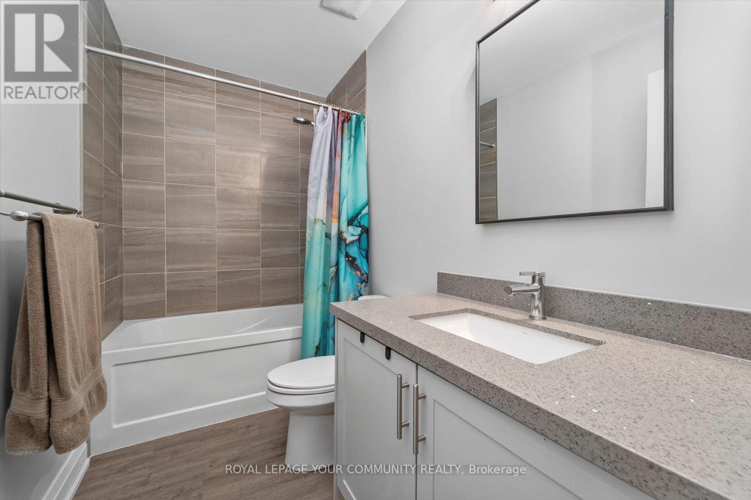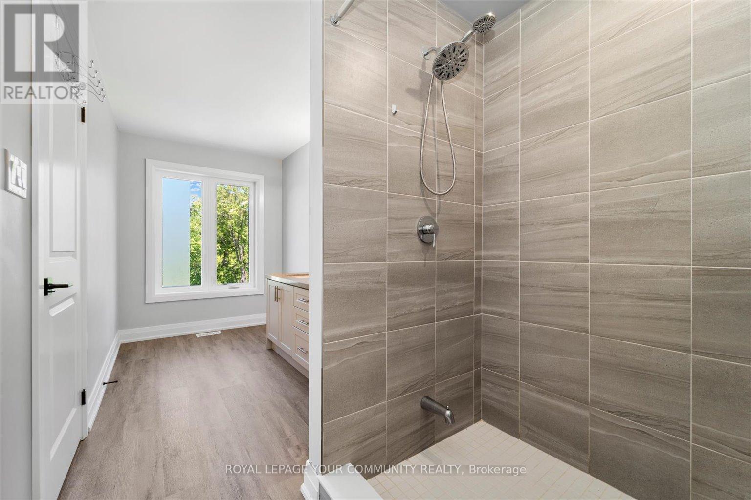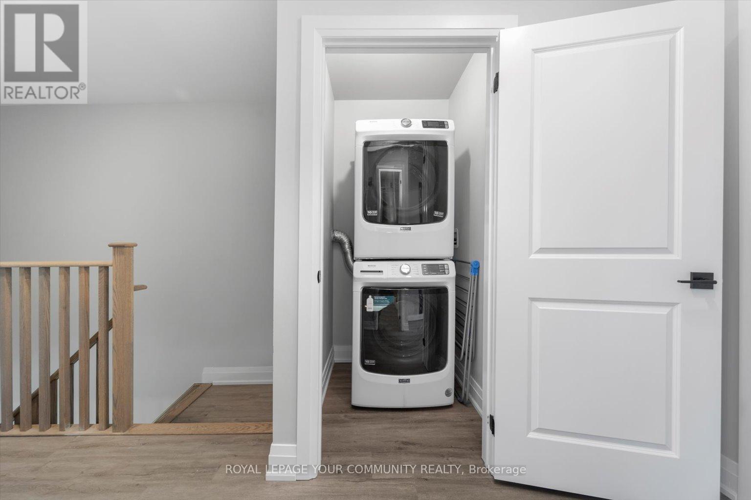1494 Purchase Place Innisfil, Ontario L0L 1W0
$790,000Maintenance, Parcel of Tied Land
$160 Monthly
Maintenance, Parcel of Tied Land
$160 MonthlyNestled in the village of Lefroy with easy access to the GO Station, waterfront, highway 400 & Future Orbit transit hub, this Unique, Open Concept, Modern & Spacious Townhome is waiting for you and your family! 2211 Sq Ft on 3 floors; Clean, Bright & Sunny; Lovely Finishes; Backing onto open green space for added privacy and peaceful views; large bedrooms; stylish kitchen with Juliette Balcony, two full washrooms on the upper floor, 2nd Floor Laundry Room; powder room on the main level; walkout basement; Hard Surface Flooring Throughout; great location in south end of Innisfil and proximity to GTA is a plus ; Terrific Neighborhood for your growing family; Come take a look and Be Surprised! (id:24801)
Property Details
| MLS® Number | N11961638 |
| Property Type | Single Family |
| Community Name | Lefroy |
| Features | Irregular Lot Size, Carpet Free |
| Parking Space Total | 2 |
| Structure | Patio(s) |
Building
| Bathroom Total | 3 |
| Bedrooms Above Ground | 3 |
| Bedrooms Total | 3 |
| Appliances | Garage Door Opener Remote(s), Central Vacuum, Dryer, Microwave, Refrigerator, Storage Shed, Stove, Washer, Window Coverings |
| Basement Development | Finished |
| Basement Features | Walk Out |
| Basement Type | N/a (finished) |
| Construction Style Attachment | Attached |
| Cooling Type | Central Air Conditioning |
| Exterior Finish | Stone, Vinyl Siding |
| Flooring Type | Laminate |
| Half Bath Total | 1 |
| Heating Fuel | Natural Gas |
| Heating Type | Forced Air |
| Stories Total | 3 |
| Size Interior | 2,000 - 2,500 Ft2 |
| Type | Row / Townhouse |
| Utility Water | Municipal Water |
Parking
| Garage |
Land
| Acreage | No |
| Sewer | Sanitary Sewer |
| Size Depth | 96 Ft ,4 In |
| Size Frontage | 19 Ft ,1 In |
| Size Irregular | 19.1 X 96.4 Ft ; 16.42ftx19.6ftx108.16ftx19.01ftx96.44ft |
| Size Total Text | 19.1 X 96.4 Ft ; 16.42ftx19.6ftx108.16ftx19.01ftx96.44ft |
Rooms
| Level | Type | Length | Width | Dimensions |
|---|---|---|---|---|
| Second Level | Primary Bedroom | 3.44 m | 6.29 m | 3.44 m x 6.29 m |
| Second Level | Bedroom 2 | 2.94 m | 3.8 m | 2.94 m x 3.8 m |
| Second Level | Bedroom 3 | 2.53 m | 4.06 m | 2.53 m x 4.06 m |
| Lower Level | Recreational, Games Room | 5.56 m | 5.59 m | 5.56 m x 5.59 m |
| Main Level | Living Room | 4.45 m | 5.1 m | 4.45 m x 5.1 m |
| Main Level | Kitchen | 4.55 m | 4.87 m | 4.55 m x 4.87 m |
| Main Level | Eating Area | 3.69 m | 4.82 m | 3.69 m x 4.82 m |
https://www.realtor.ca/real-estate/27889929/1494-purchase-place-innisfil-lefroy-lefroy
Contact Us
Contact us for more information
Christine Maria Field
Salesperson
www.therainmakerteam.com
12942 Keele Street
King City, Ontario L7B 1H8
(905) 832-6656
(905) 832-6918
Joseph Cartaginese
Broker
www.therainmakerteam.com
12942 Keele Street
King City, Ontario L7B 1H8
(905) 832-6656
(905) 832-6918



