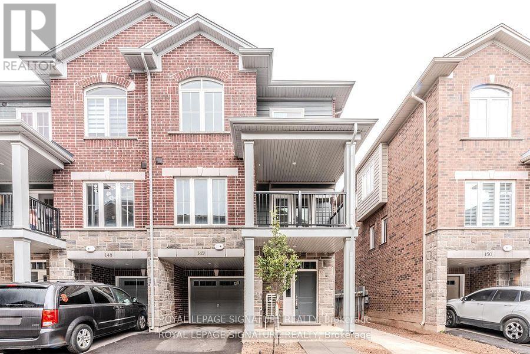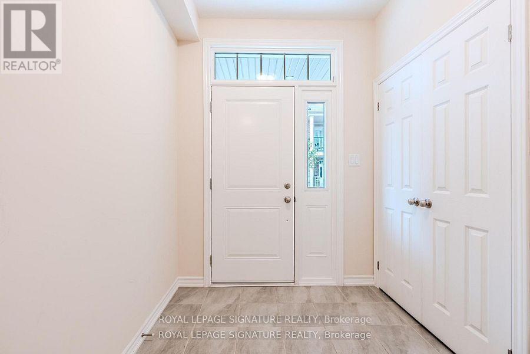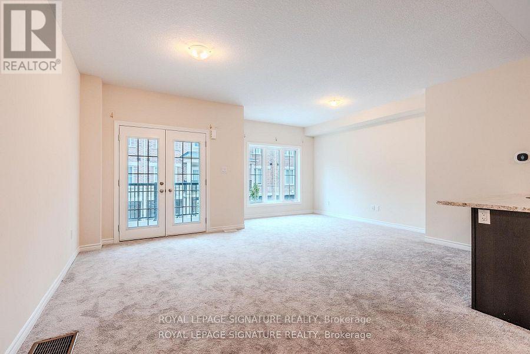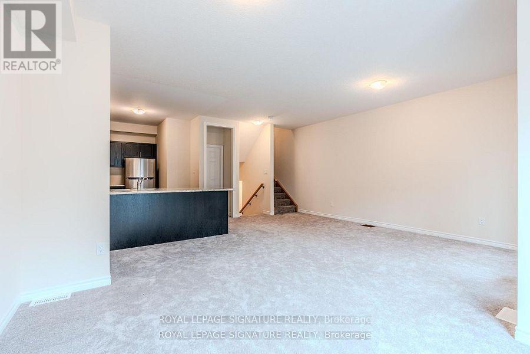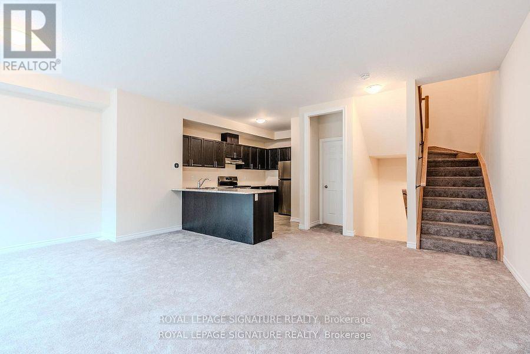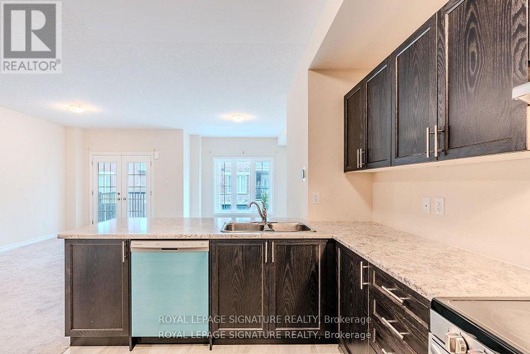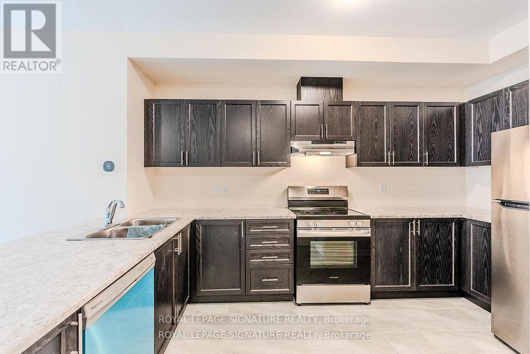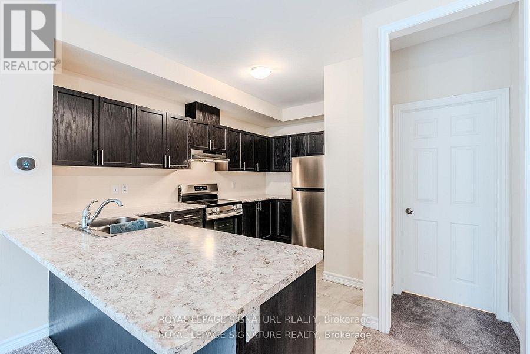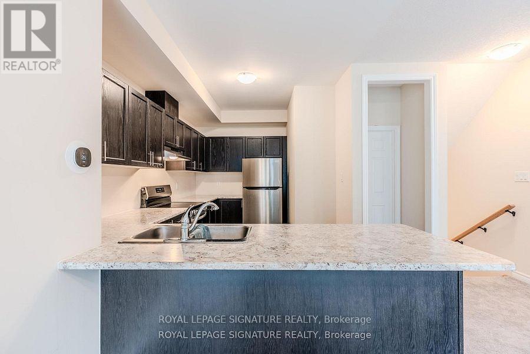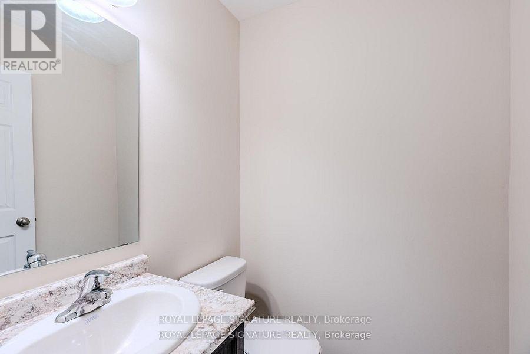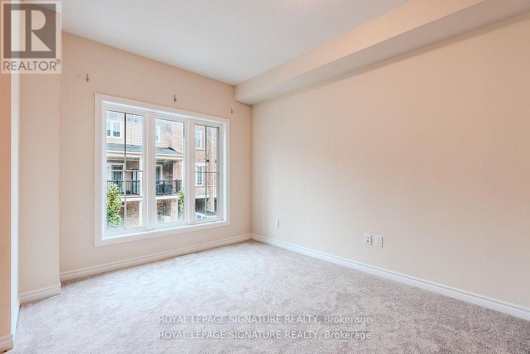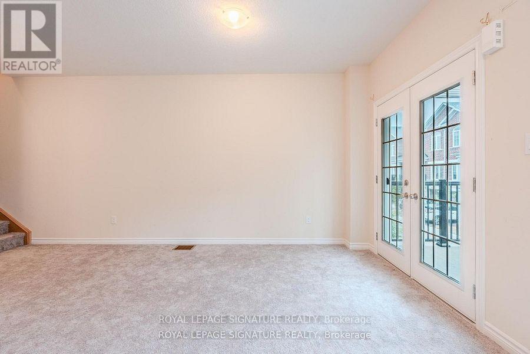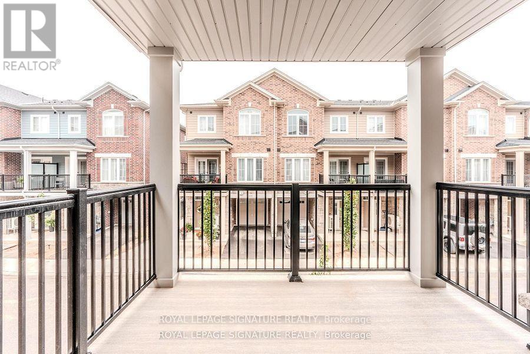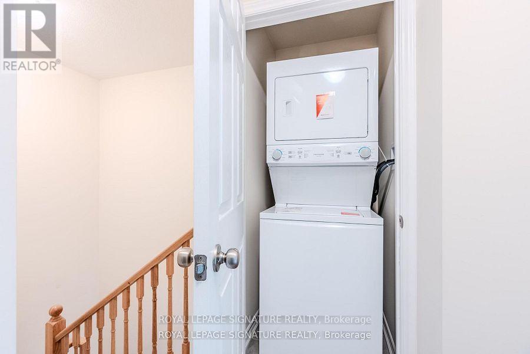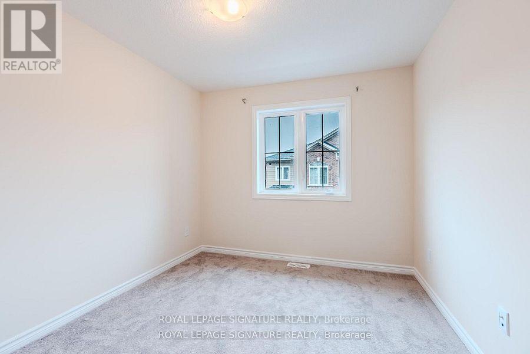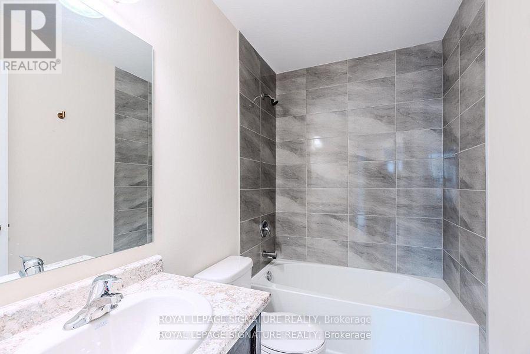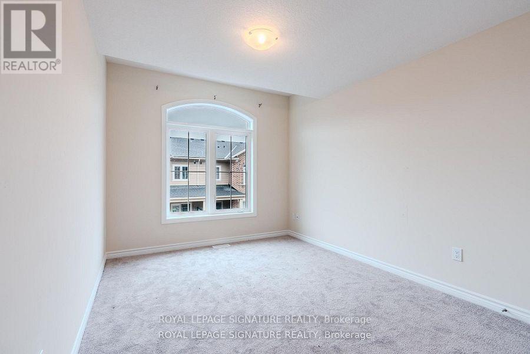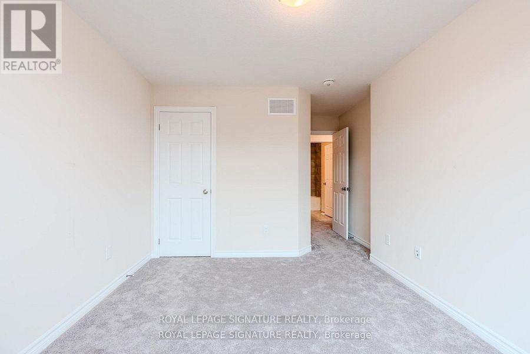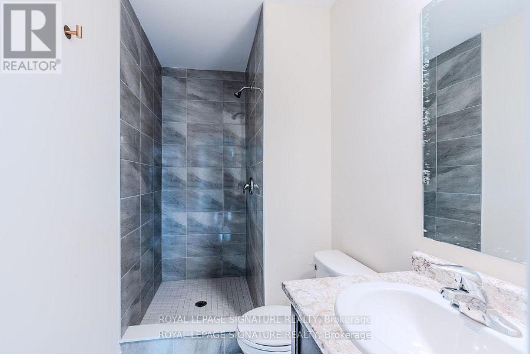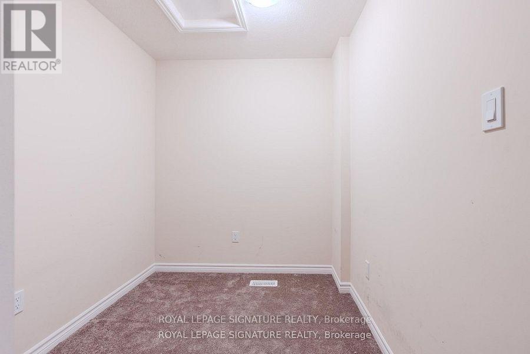149 - 677 Park Road N Brantford, Ontario N3R 0A2
$489,900Maintenance, Common Area Maintenance, Insurance, Parking
$258.82 Monthly
Maintenance, Common Area Maintenance, Insurance, Parking
$258.82 MonthlyWelcome to this charming low-rise condo Townhome at 677 Park Rd N, in the heart of Brantford! This spacious unit features **2+1 bedrooms**( Den can be used as a Third Room) and **3 washrooms**, offering the perfect combination of comfort and convenience. The Main Level Offers you a Desirable Layout with an Open Concept Great room , Dining and Kitchen, a 2 piece Power Room and a Walkout to a Covered Terrace. 2nd Floor Offers 2 Spacious Bedrooms and a Den & Laundry. Located in a sought-after neighborhood, this condo provides easy access to shopping, dining, schools. Whether you're a first-time buyer, downsizing, or looking for a fantastic investment opportunity, this home is ready for you to move in and enjoy. Don't miss out schedule your private showing today! (id:24801)
Property Details
| MLS® Number | X12393754 |
| Property Type | Single Family |
| Amenities Near By | Hospital, Park, Place Of Worship, Schools |
| Community Features | Pets Allowed With Restrictions |
| Equipment Type | Water Heater |
| Features | Carpet Free |
| Parking Space Total | 2 |
| Rental Equipment Type | Water Heater |
| View Type | Valley View |
Building
| Bathroom Total | 3 |
| Bedrooms Above Ground | 3 |
| Bedrooms Total | 3 |
| Age | New Building |
| Amenities | Visitor Parking |
| Appliances | Water Heater, Dishwasher, Dryer, Stove, Washer, Refrigerator |
| Basement Type | None |
| Cooling Type | Central Air Conditioning |
| Exterior Finish | Brick Facing |
| Fire Protection | Smoke Detectors |
| Flooring Type | Carpeted, Ceramic |
| Half Bath Total | 1 |
| Heating Fuel | Natural Gas |
| Heating Type | Forced Air |
| Stories Total | 3 |
| Size Interior | 1,400 - 1,599 Ft2 |
| Type | Row / Townhouse |
Parking
| Garage |
Land
| Acreage | No |
| Land Amenities | Hospital, Park, Place Of Worship, Schools |
Rooms
| Level | Type | Length | Width | Dimensions |
|---|---|---|---|---|
| Second Level | Great Room | 3.05 m | 4.66 m | 3.05 m x 4.66 m |
| Second Level | Dining Room | 2.93 m | 5.76 m | 2.93 m x 5.76 m |
| Second Level | Kitchen | 1.86 m | 4.21 m | 1.86 m x 4.21 m |
| Third Level | Primary Bedroom | 3.05 m | 3.51 m | 3.05 m x 3.51 m |
| Third Level | Bedroom 2 | 2.8 m | 3.35 m | 2.8 m x 3.35 m |
| Third Level | Den | 2.13 m | 1.83 m | 2.13 m x 1.83 m |
https://www.realtor.ca/real-estate/28841456/149-677-park-road-n-brantford
Contact Us
Contact us for more information
Murali Sivakumar
Salesperson
(416) 624-7253
www.homesbymurali.com/
201-30 Eglinton Ave West
Mississauga, Ontario L5R 3E7
(905) 568-2121
(905) 568-2588
Xavier Sebastiampillai
Broker
201-30 Eglinton Ave West
Mississauga, Ontario L5R 3E7
(905) 568-2121
(905) 568-2588


