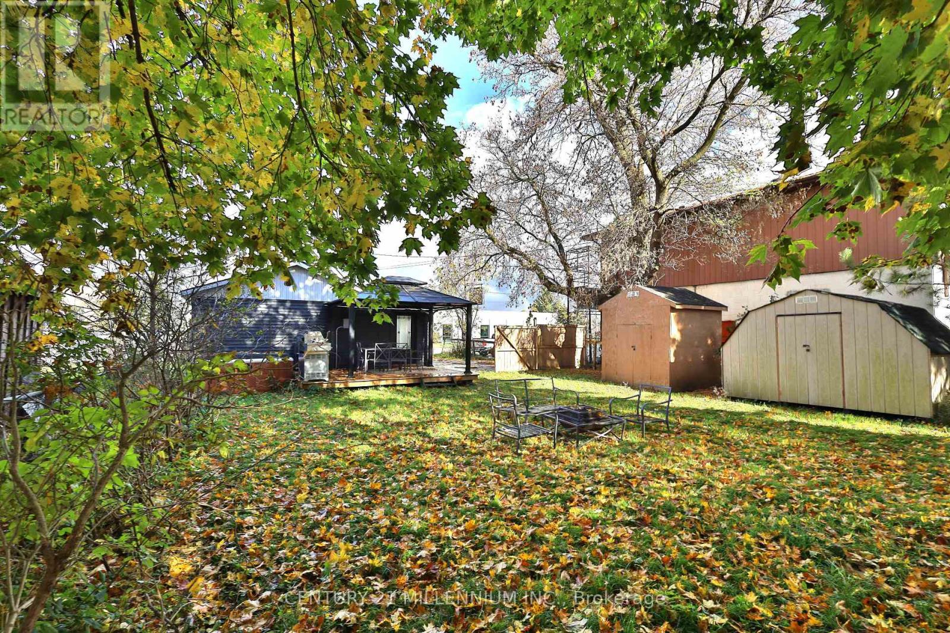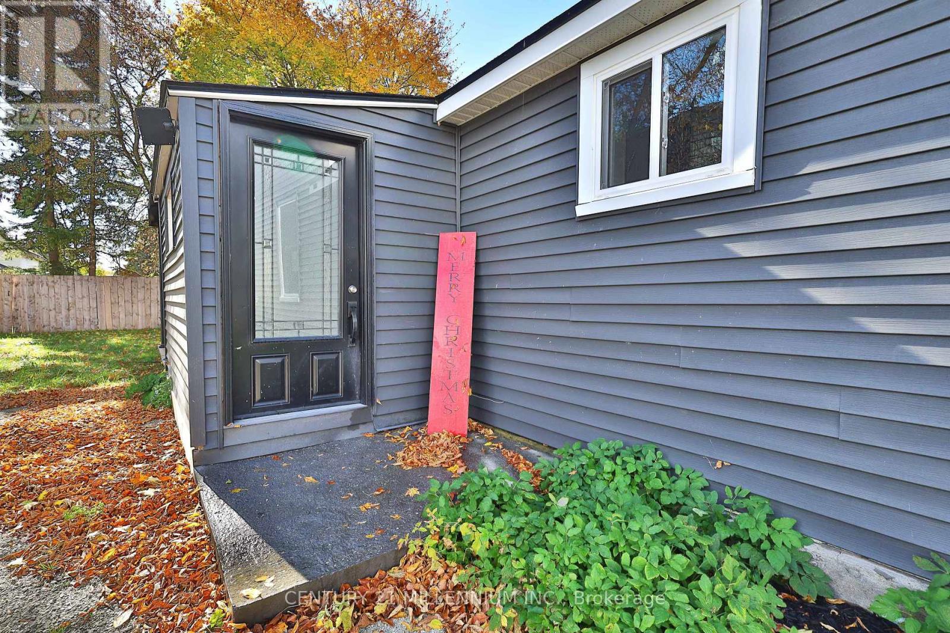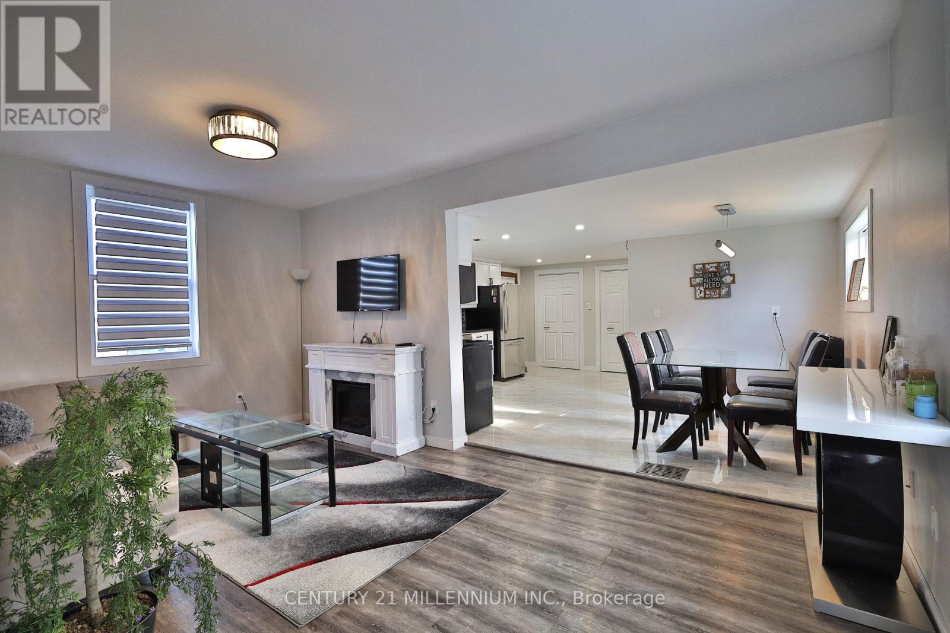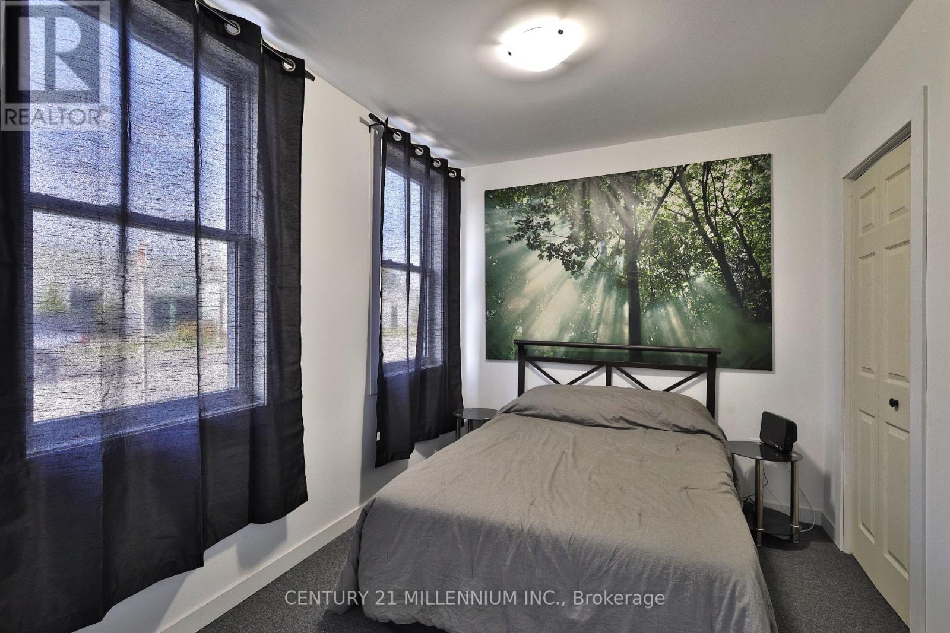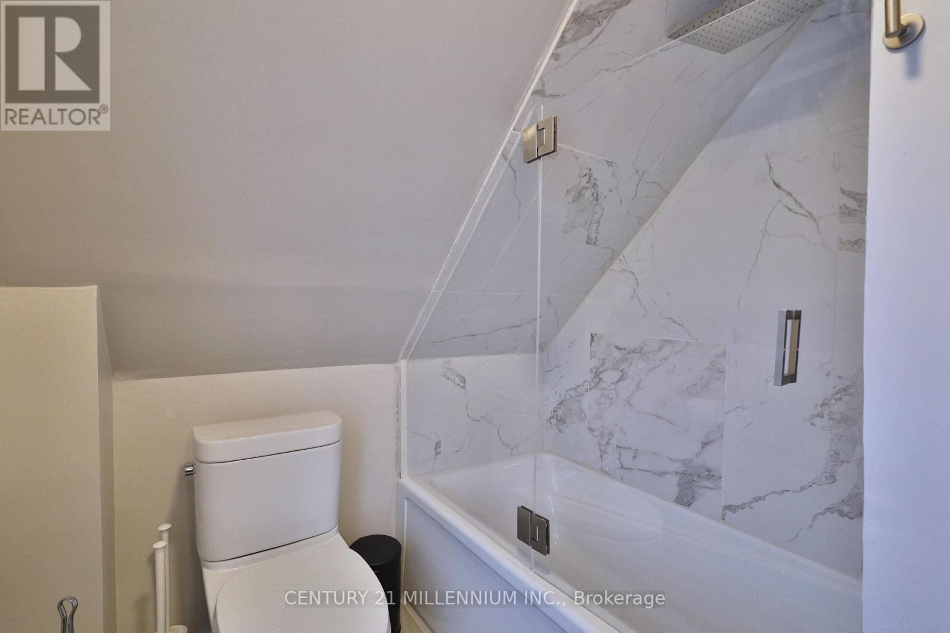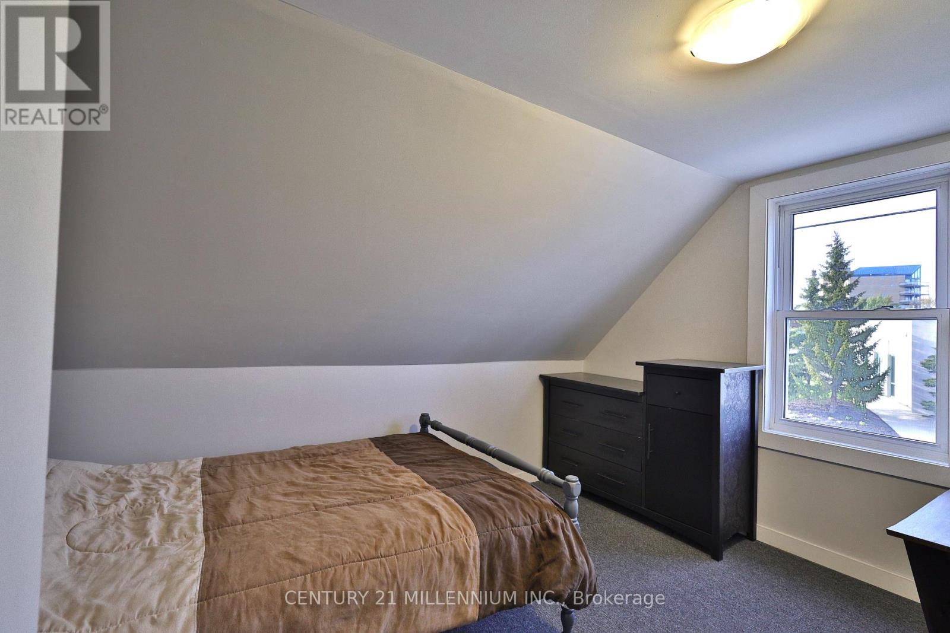149 14th Street W Owen Sound, Ontario N4K 3X6
$374,888
If you are looking for an affordable start whether that be your first home or first investment property this may be a great consideration!! Located within walking distance to the downtown sector offering great stores and restaurants! Take a lovely stroll down to the Sydenham River, Marine & Rail Museum. The west side boat launch & Kelso Beach are just 10 minutes away too. This property offers ample private double parking (at least 4 cars). The 49'x99' property is fenced with 2 large garden sheds and a newer 14'x16' deck with a steel gazebo cover. The home has been tastefully up-dated with modern decor, ceramic & laminate flooring on the main floor & an open concept main floor layout. The main floor bedroom (1 of 4 bedrooms) could serve as a den or office. Glass rail to 2nd floor and updated 4pc bathroom. (id:24801)
Property Details
| MLS® Number | X11952720 |
| Property Type | Single Family |
| Community Name | Owen Sound |
| Features | Level |
| Parking Space Total | 4 |
Building
| Bathroom Total | 2 |
| Bedrooms Above Ground | 4 |
| Bedrooms Total | 4 |
| Appliances | Water Heater |
| Basement Type | Crawl Space |
| Construction Style Attachment | Detached |
| Cooling Type | Window Air Conditioner |
| Exterior Finish | Vinyl Siding |
| Flooring Type | Ceramic, Laminate |
| Foundation Type | Unknown |
| Heating Fuel | Natural Gas |
| Heating Type | Forced Air |
| Stories Total | 2 |
| Size Interior | 1,100 - 1,500 Ft2 |
| Type | House |
| Utility Water | Municipal Water |
Land
| Acreage | No |
| Sewer | Sanitary Sewer |
| Size Depth | 99 Ft ,6 In |
| Size Frontage | 49 Ft ,8 In |
| Size Irregular | 49.7 X 99.5 Ft |
| Size Total Text | 49.7 X 99.5 Ft|under 1/2 Acre |
Rooms
| Level | Type | Length | Width | Dimensions |
|---|---|---|---|---|
| Second Level | Bedroom 2 | 3.41 m | 2.54 m | 3.41 m x 2.54 m |
| Second Level | Bedroom 3 | 2.63 m | 2.24 m | 2.63 m x 2.24 m |
| Second Level | Bedroom 4 | 3.54 m | 2.54 m | 3.54 m x 2.54 m |
| Main Level | Mud Room | 2.82 m | 1.74 m | 2.82 m x 1.74 m |
| Main Level | Kitchen | 5.19 m | 2.98 m | 5.19 m x 2.98 m |
| Main Level | Living Room | 5.21 m | 3.01 m | 5.21 m x 3.01 m |
| Main Level | Laundry Room | 2.96 m | 1.95 m | 2.96 m x 1.95 m |
| Main Level | Primary Bedroom | 3.32 m | 2.58 m | 3.32 m x 2.58 m |
Utilities
| Sewer | Installed |
https://www.realtor.ca/real-estate/27870255/149-14th-street-w-owen-sound-owen-sound
Contact Us
Contact us for more information
Grace Franco-Lloyd
Broker
232a Broadway Avenue
Orangeville, Ontario L9W 1K5
(519) 940-2100
(519) 941-0021
HTTP://www.c21m.ca
Greg Lloyd
Salesperson
greg-lloyd.c21.ca/
www.facebook.com/C21.Francolloyd2022
twitter.com/WecareGreg
232 Broadway Avenue
Orangeville, Ontario L9W 1K5
(519) 940-2100
(519) 941-0021
www.c21m.ca/








