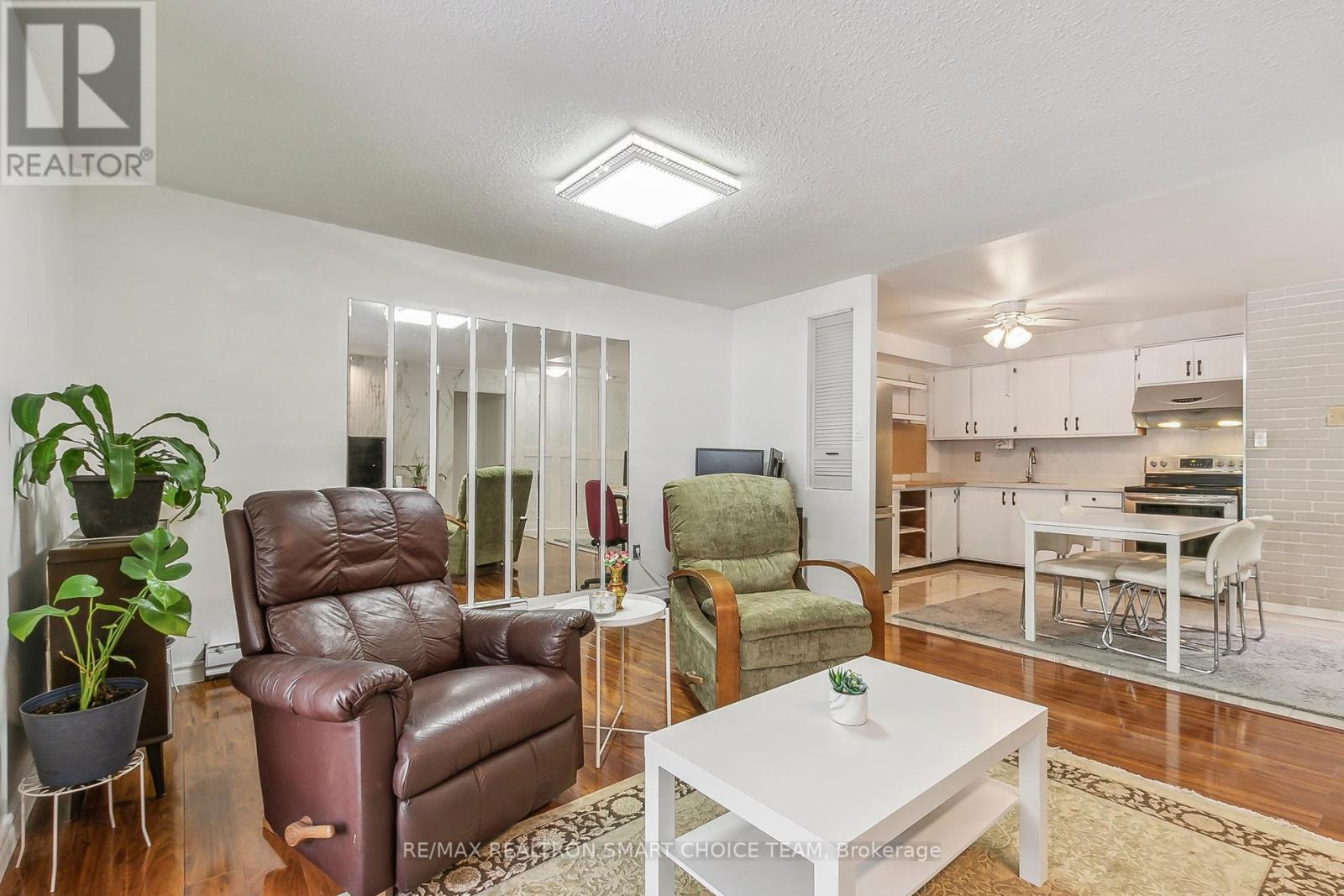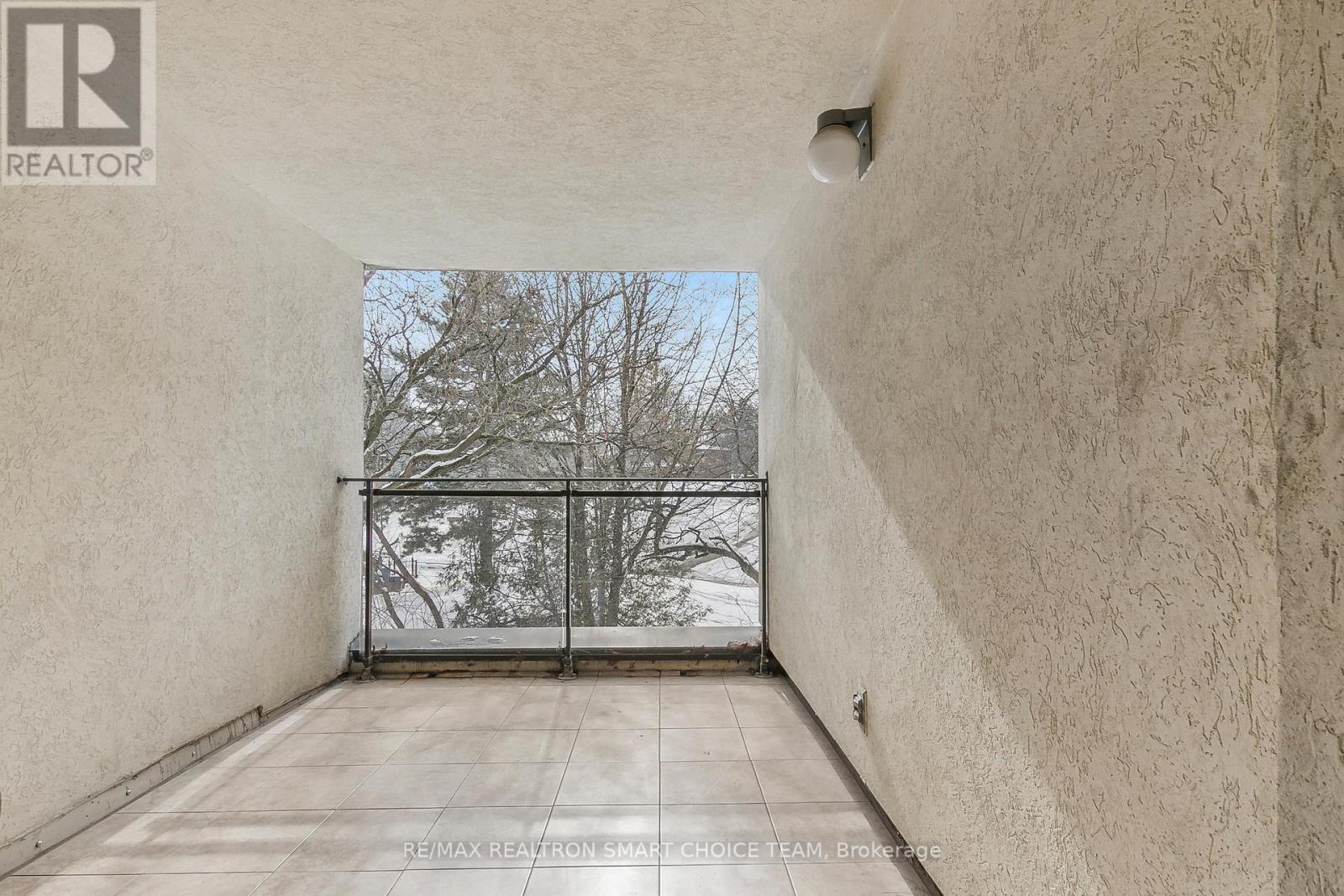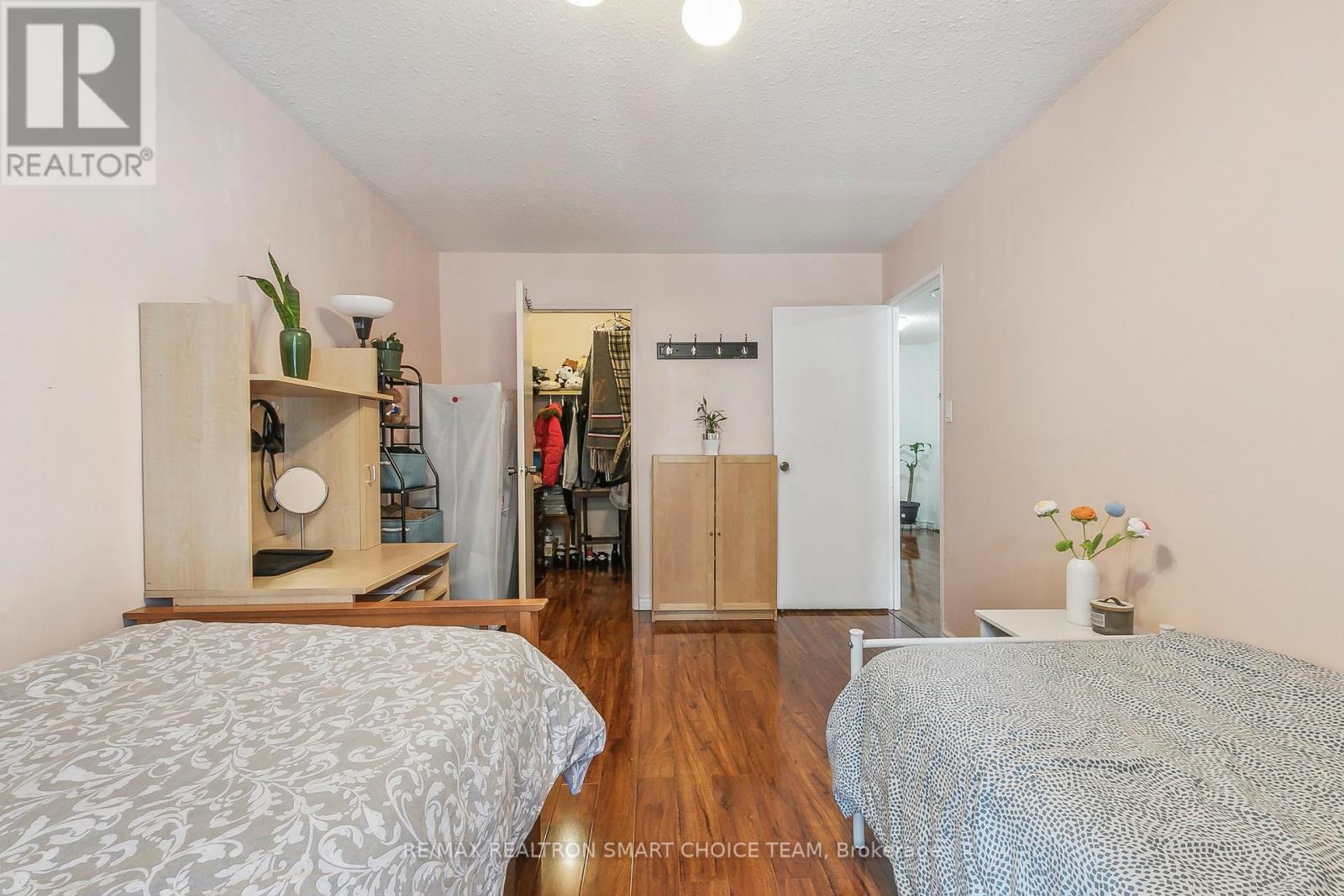149 - 10 Moonstone Byway Toronto, Ontario M2H 3J3
$695,000Maintenance, Common Area Maintenance, Insurance, Parking, Water
$560.04 Monthly
Maintenance, Common Area Maintenance, Insurance, Parking, Water
$560.04 MonthlyLocation, Location, Location! This Renovated 3-Bedroom Townhouse Offers A Spacious Living And Dining Area That Opens Up To A Private Yard, While Every Window And Patio Showcase Breathtaking Views Of The Park And Ravine. With South-Facing Exposure, Natural Light Floods The Home Throughout The Day. The Property Features Laminate Flooring, Fresh Paint, And Beautifully Upgraded Bathrooms - Truly Move-In Ready! This Exceptional Townhouse Is Surrounded By Top-Tier Schools Including Ay Jackson Secondary School, Highland Junior High School, And Cliffwood Public School. Enjoy Unparalleled Convenience With Close Proximity To The Library, Community Center, GO Station, TTC Subway, Shopping, Seneca College, And More. (id:24801)
Property Details
| MLS® Number | C11973139 |
| Property Type | Single Family |
| Community Name | Hillcrest Village |
| Amenities Near By | Park, Public Transit, Schools |
| Community Features | Pet Restrictions, Community Centre |
| Features | Balcony |
| Parking Space Total | 1 |
| View Type | View |
Building
| Bathroom Total | 2 |
| Bedrooms Above Ground | 3 |
| Bedrooms Total | 3 |
| Amenities | Exercise Centre, Visitor Parking |
| Appliances | Dryer, Range, Refrigerator, Stove, Washer, Window Coverings |
| Exterior Finish | Brick, Stucco |
| Flooring Type | Laminate |
| Heating Fuel | Electric |
| Heating Type | Baseboard Heaters |
| Stories Total | 2 |
| Size Interior | 1,400 - 1,599 Ft2 |
| Type | Row / Townhouse |
Parking
| Underground | |
| Garage |
Land
| Acreage | No |
| Land Amenities | Park, Public Transit, Schools |
Rooms
| Level | Type | Length | Width | Dimensions |
|---|---|---|---|---|
| Second Level | Primary Bedroom | 6.6 m | 3.83 m | 6.6 m x 3.83 m |
| Second Level | Bedroom 2 | 4.62 m | 3 m | 4.62 m x 3 m |
| Second Level | Bedroom 3 | 3 m | 2.9 m | 3 m x 2.9 m |
| Main Level | Living Room | 6.1 m | 4.2 m | 6.1 m x 4.2 m |
| Main Level | Dining Room | 6.1 m | 4.2 m | 6.1 m x 4.2 m |
| Main Level | Kitchen | 3.45 m | 2.93 m | 3.45 m x 2.93 m |
Contact Us
Contact us for more information
Sherwin Dimaculangan
Broker of Record
(416) 832-0600
www.smartchoiceteam.com/
www.facebook.com/SmartChoiceTeamRealEstate
twitter.com/sherwin_d
ca.linkedin.com/in/sherwin-dimaculangan-44b17639
(416) 222-8600
(416) 222-1237





































