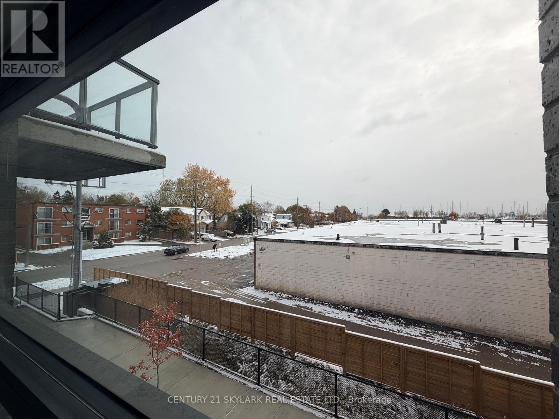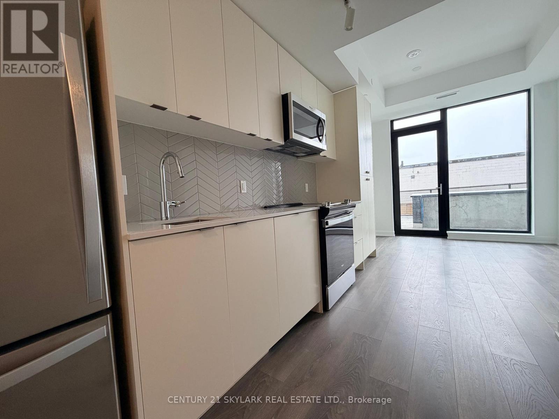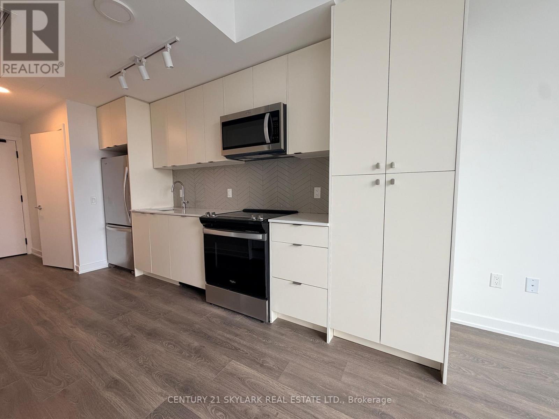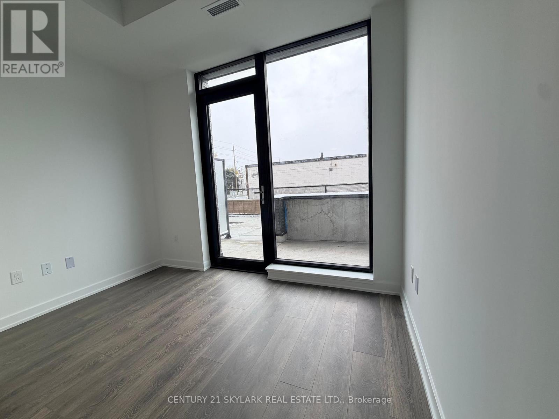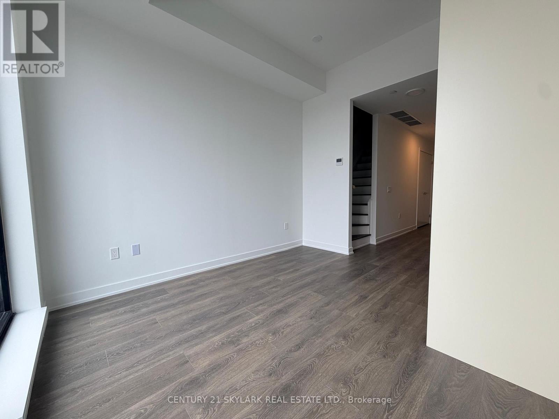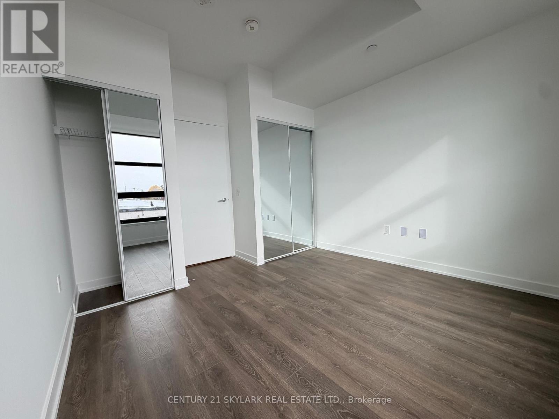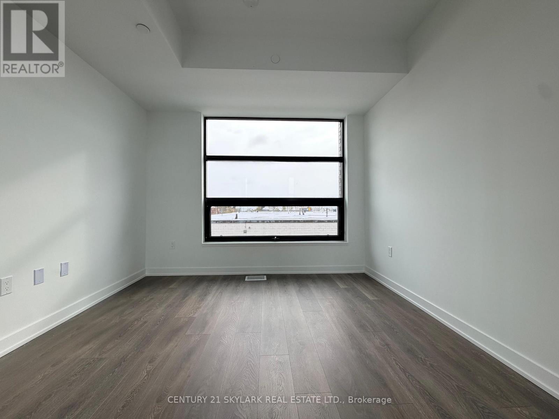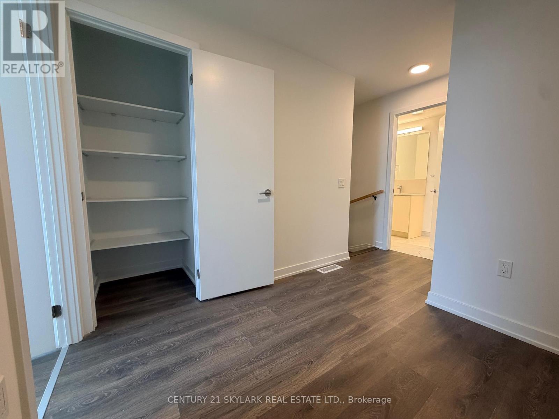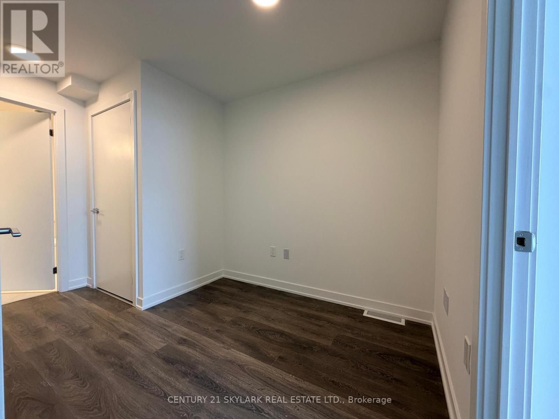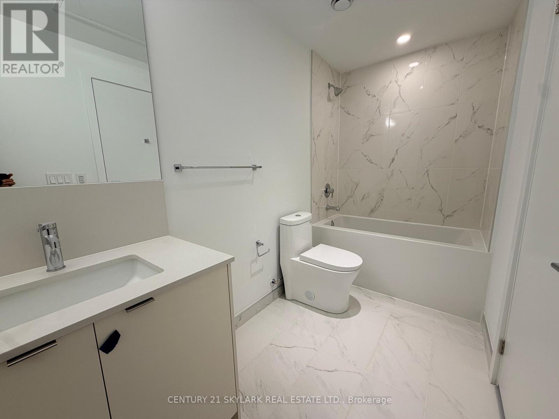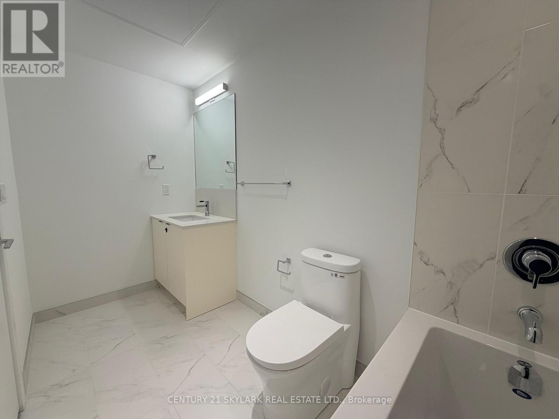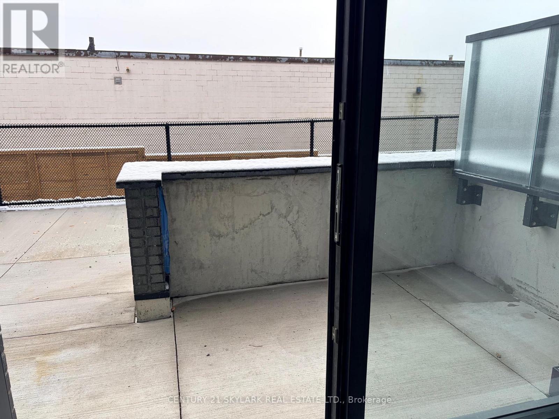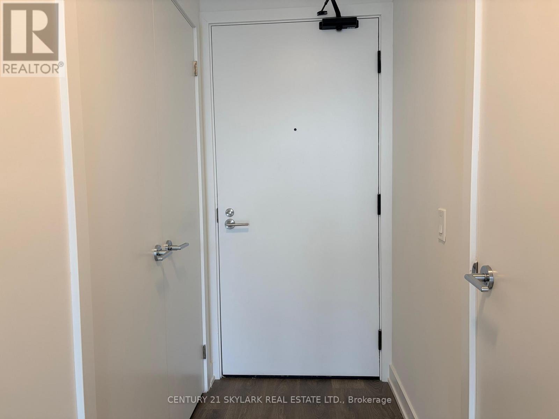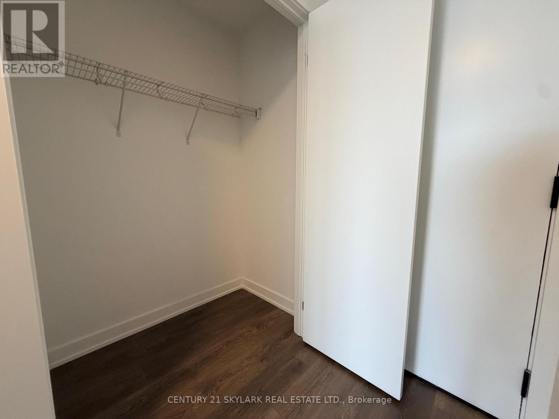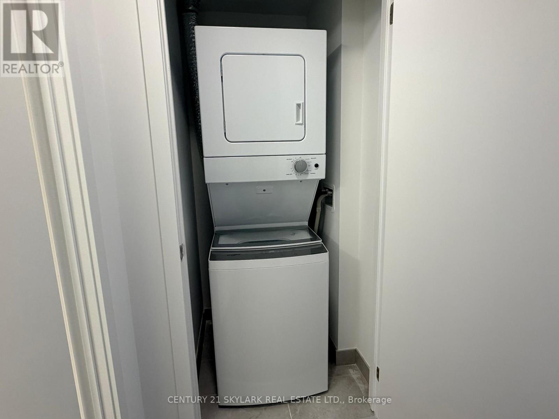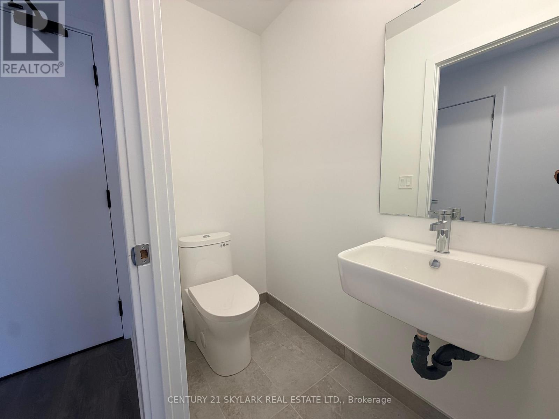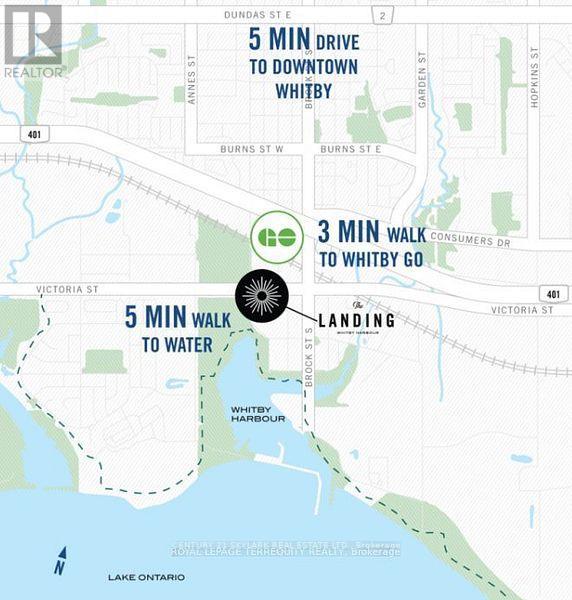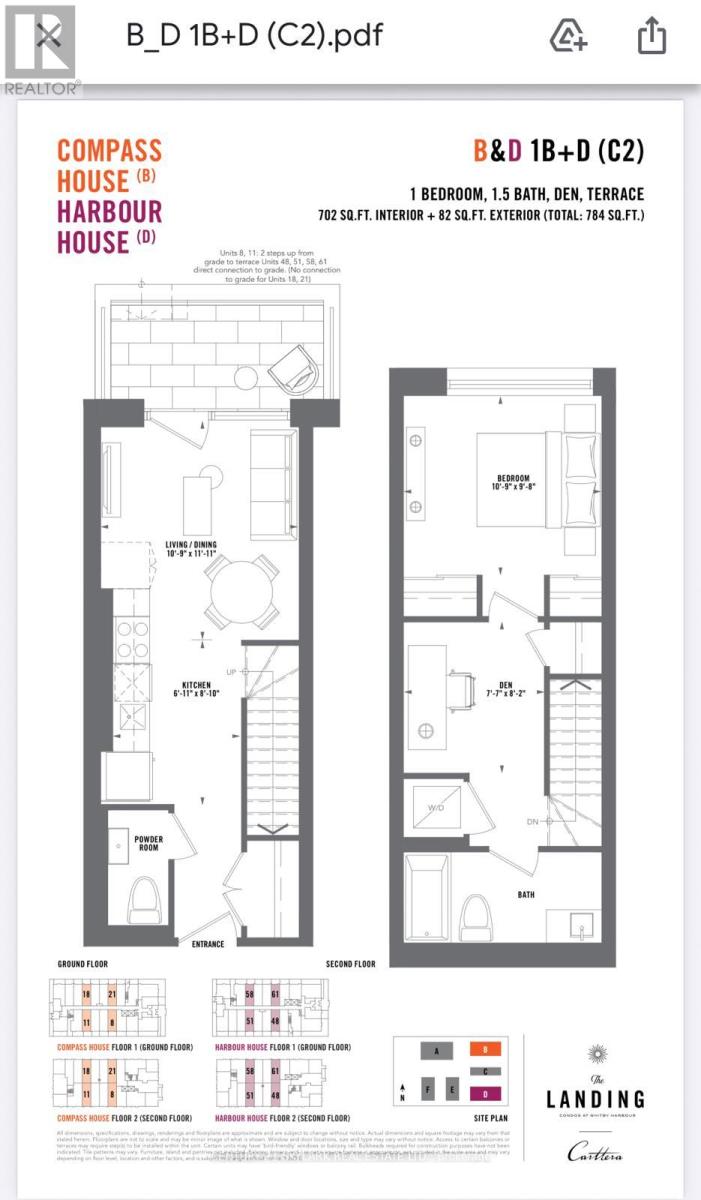148d - 1614 Charles Street Whitby, Ontario L1N 0P5
$2,290 Monthly
Welcome to The Landing - a modern waterfront community. This stylish two-storey condo townhome offers a bright, open layout thoughtfully crafted for both comfort and functionality. 1 bedroom + den, 2 bathrooms, and a private terrace, this home is perfect for professionals or couples seeking a refined lifestyle by the water. Floor-to-ceiling windows fill the space with natural light, while sleek laminate flooring and an open-concept design create a seamless flow throughout. A dedicated parking space is included for your convenience. Ideally situated just a 5-minute walk to Whitby GO Station and minutes from Highways 401, 412, and 407, this home provides exceptional connectivity for commuters. Residents of The Landing enjoy premium building amenities including a fully equipped fitness centre and yoga studio, private and shared workspaces, parcel storage, a stylish party room, and dog and bike wash stations. Outdoors, relax or entertain with BBQ areas, landscaped courtyards, and comfortable lounge spaces. (id:24801)
Property Details
| MLS® Number | E12537388 |
| Property Type | Single Family |
| Community Name | Port Whitby |
| Amenities Near By | Hospital, Marina, Park, Place Of Worship, Public Transit |
| Community Features | Pets Allowed With Restrictions, Community Centre |
| Features | Carpet Free |
| Parking Space Total | 1 |
Building
| Bathroom Total | 2 |
| Bedrooms Above Ground | 1 |
| Bedrooms Below Ground | 1 |
| Bedrooms Total | 2 |
| Age | New Building |
| Amenities | Security/concierge, Exercise Centre, Party Room, Visitor Parking, Storage - Locker |
| Appliances | Dishwasher, Dryer, Microwave, Stove, Washer, Refrigerator |
| Basement Type | None |
| Cooling Type | Central Air Conditioning |
| Exterior Finish | Brick, Concrete |
| Flooring Type | Laminate |
| Half Bath Total | 1 |
| Heating Fuel | Natural Gas |
| Heating Type | Forced Air |
| Stories Total | 2 |
| Size Interior | 700 - 799 Ft2 |
| Type | Apartment |
Parking
| Underground | |
| Garage |
Land
| Acreage | No |
| Land Amenities | Hospital, Marina, Park, Place Of Worship, Public Transit |
Rooms
| Level | Type | Length | Width | Dimensions |
|---|---|---|---|---|
| Second Level | Bedroom | 3.5 m | 3 m | 3.5 m x 3 m |
| Second Level | Den | 2.16 m | 2.12 m | 2.16 m x 2.12 m |
| Flat | Living Room | 7.95 m | 3.5 m | 7.95 m x 3.5 m |
| Flat | Dining Room | 7.95 m | 3.5 m | 7.95 m x 3.5 m |
| Flat | Kitchen | 7.9 m | 3.5 m | 7.9 m x 3.5 m |
https://www.realtor.ca/real-estate/29095293/148d-1614-charles-street-whitby-port-whitby-port-whitby
Contact Us
Contact us for more information
Farhan Malik
Broker
www.tmgroup.ca/
www.facebook.com/ftmaliks/
twitter.com/farhantmalik
www.linkedin.com/in/farhanmalik/
1087 Meyerside Dr #16
Mississauga, Ontario L5T 1M5
(905) 673-3100
(905) 673-3108
www.century21skylark.com



