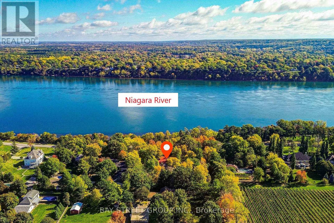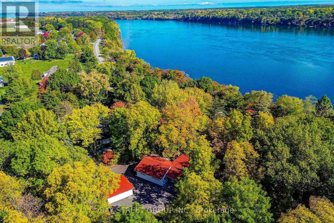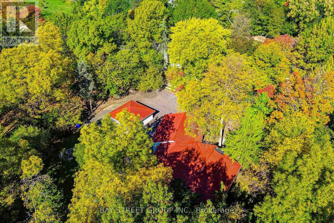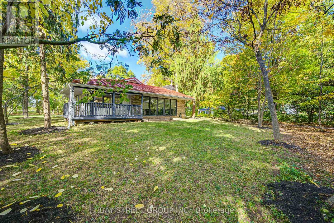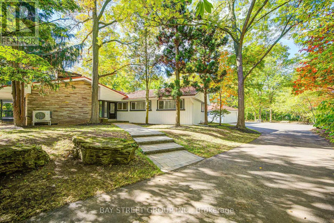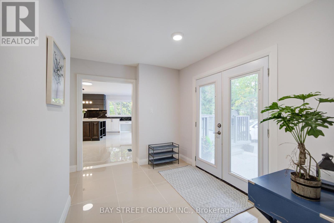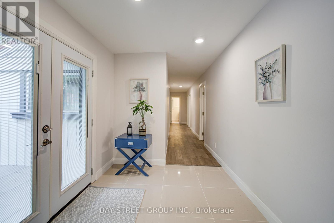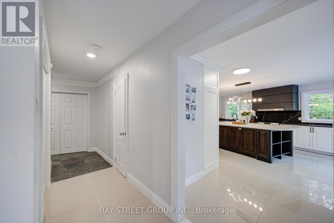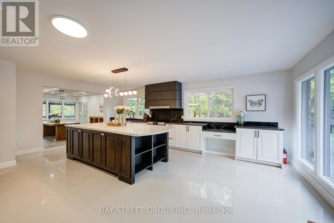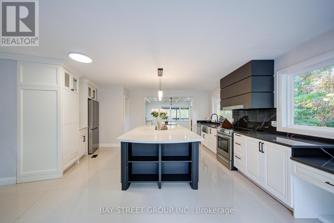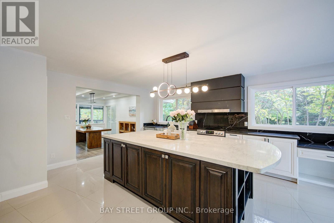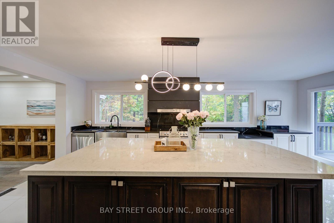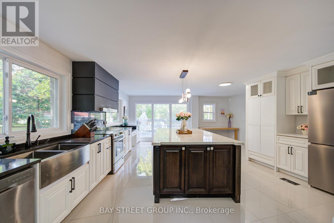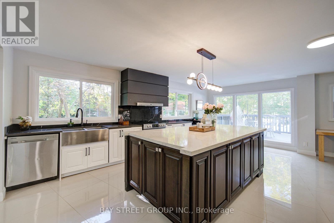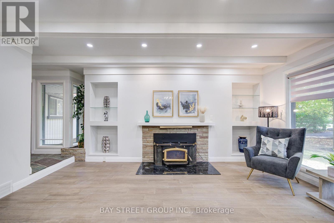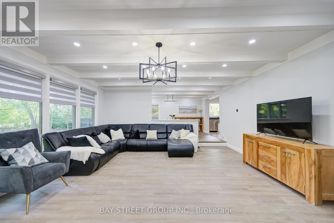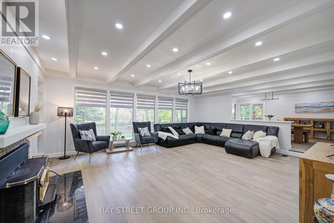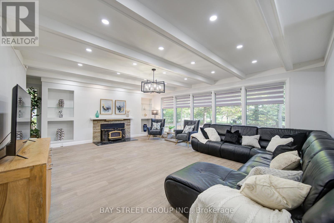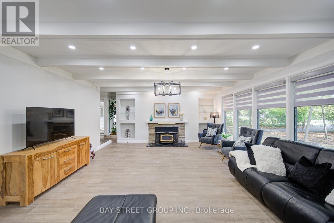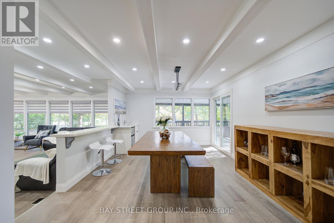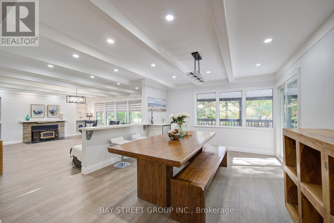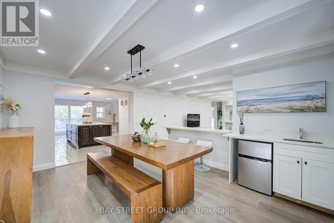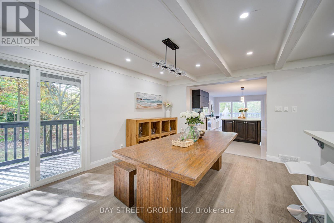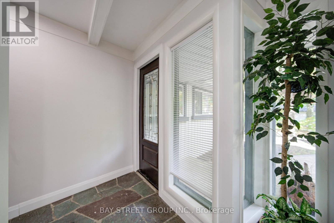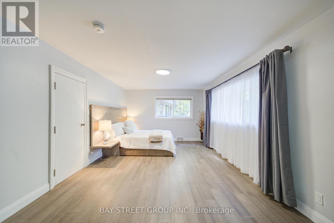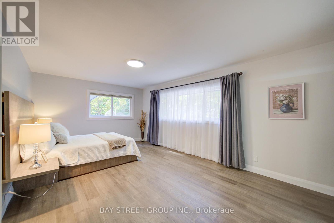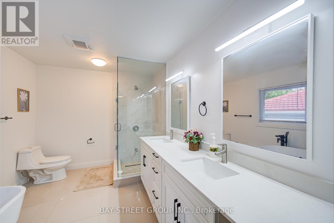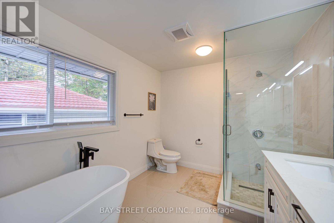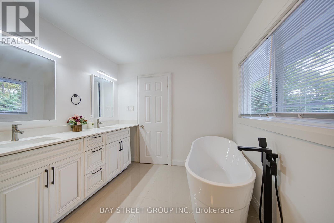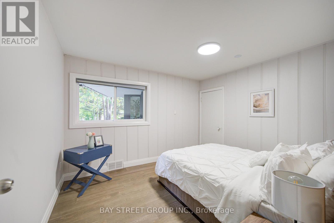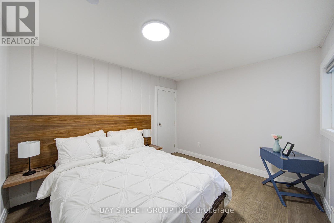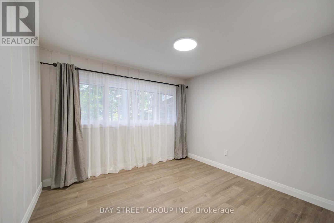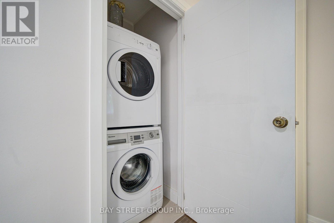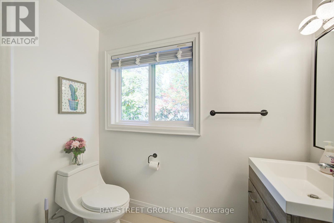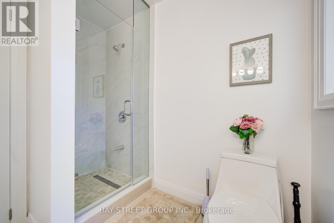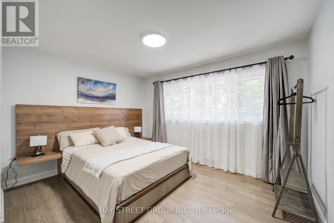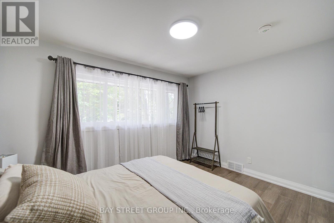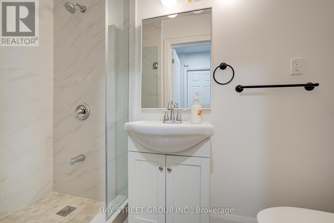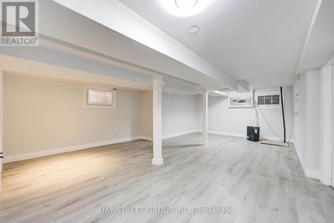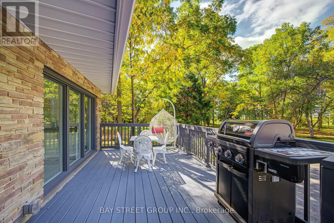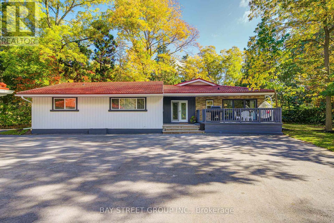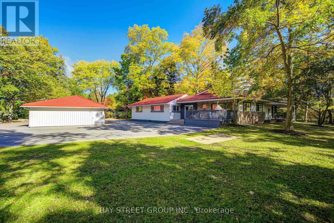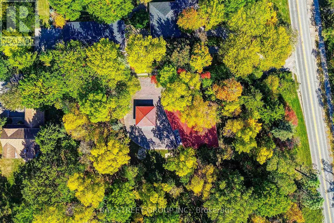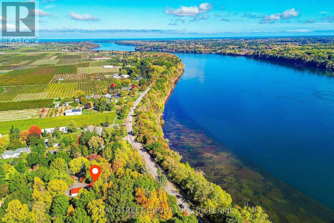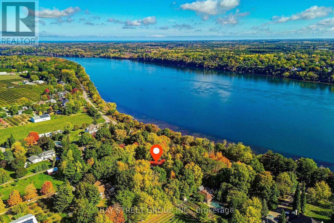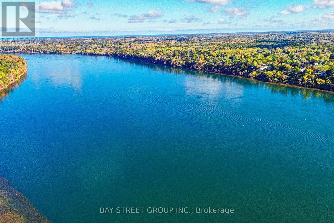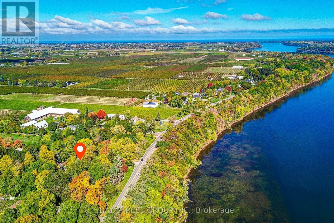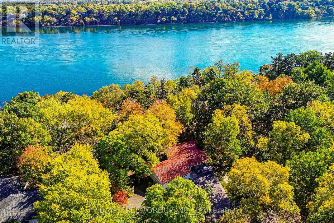14874 Niagara River Parkway Niagara-On-The-Lake, Ontario L0S 1J0
$1,799,000
Luxury Waterfront Home. Fully Renovated & Move-In Ready! Experience modern waterfront living in this beautifully updated 4-bedroom, 3-bathroom home, offering a perfect blend of modern style and natural charm. Open-concept home flows seamlessly through a generous kitchen, dining, and living area, where gleaming hardwood floors, elegant recessed lighting, and a charming wood-burning fireplace create an inviting atmosphere for family and friends. Set across the road from the water, this property offers serene water views, ultimate privacy, and the potential to rebuild on a large lot. Every detail has been thoughtfully upgraded, including a new hot water tank, heat pump, furnace, metal roof, and 200A electrical panel. The kitchen and bathrooms have been completely redesigned with modern finishes and high-quality materials.Enjoy seamless indoor and outdoor living with newly built front and rear decks, custom stairs, and new exterior doors. A detached double garage and new round driveway provide ample parking and convenience. Surrounded by mature landscaping and rare trees including papa, trillium, walnut, and chestnut this property offers a private, natural retreat just steps from the water. (id:24801)
Property Details
| MLS® Number | X12464288 |
| Property Type | Single Family |
| Community Name | 106 - Queenston |
| Easement | Unknown, None |
| Features | Wooded Area, Carpet Free, Sump Pump |
| Parking Space Total | 12 |
| Structure | Deck |
| View Type | River View |
Building
| Bathroom Total | 3 |
| Bedrooms Above Ground | 4 |
| Bedrooms Total | 4 |
| Amenities | Fireplace(s) |
| Architectural Style | Bungalow |
| Basement Development | Finished |
| Basement Type | N/a (finished) |
| Construction Style Attachment | Detached |
| Cooling Type | Central Air Conditioning |
| Exterior Finish | Stone, Aluminum Siding |
| Fireplace Present | Yes |
| Foundation Type | Concrete |
| Heating Fuel | Natural Gas |
| Heating Type | Forced Air |
| Stories Total | 1 |
| Size Interior | 2,500 - 3,000 Ft2 |
| Type | House |
| Utility Water | Municipal Water |
Parking
| Detached Garage | |
| Garage |
Land
| Access Type | Public Road |
| Acreage | No |
| Sewer | Septic System |
| Size Depth | 270 Ft |
| Size Frontage | 256 Ft |
| Size Irregular | 256 X 270 Ft |
| Size Total Text | 256 X 270 Ft |
| Zoning Description | Rr |
Rooms
| Level | Type | Length | Width | Dimensions |
|---|---|---|---|---|
| Flat | Living Room | 4.57 m | 6.09 m | 4.57 m x 6.09 m |
| Flat | Dining Room | 4.57 m | 3.96 m | 4.57 m x 3.96 m |
| Flat | Kitchen | 4.57 m | 5.5 m | 4.57 m x 5.5 m |
| Flat | Bedroom | 5.18 m | 3.65 m | 5.18 m x 3.65 m |
| Flat | Bedroom 2 | 3.04 m | 3.96 m | 3.04 m x 3.96 m |
| Flat | Bedroom 3 | 3.04 m | 2.75 m | 3.04 m x 2.75 m |
| Flat | Bedroom 4 | 3.04 m | 2.43 m | 3.04 m x 2.43 m |
Utilities
| Electricity | Installed |
Contact Us
Contact us for more information
Judy Dong
Broker
8300 Woodbine Ave Ste 500
Markham, Ontario L3R 9Y7
(905) 909-0101
(905) 909-0202



