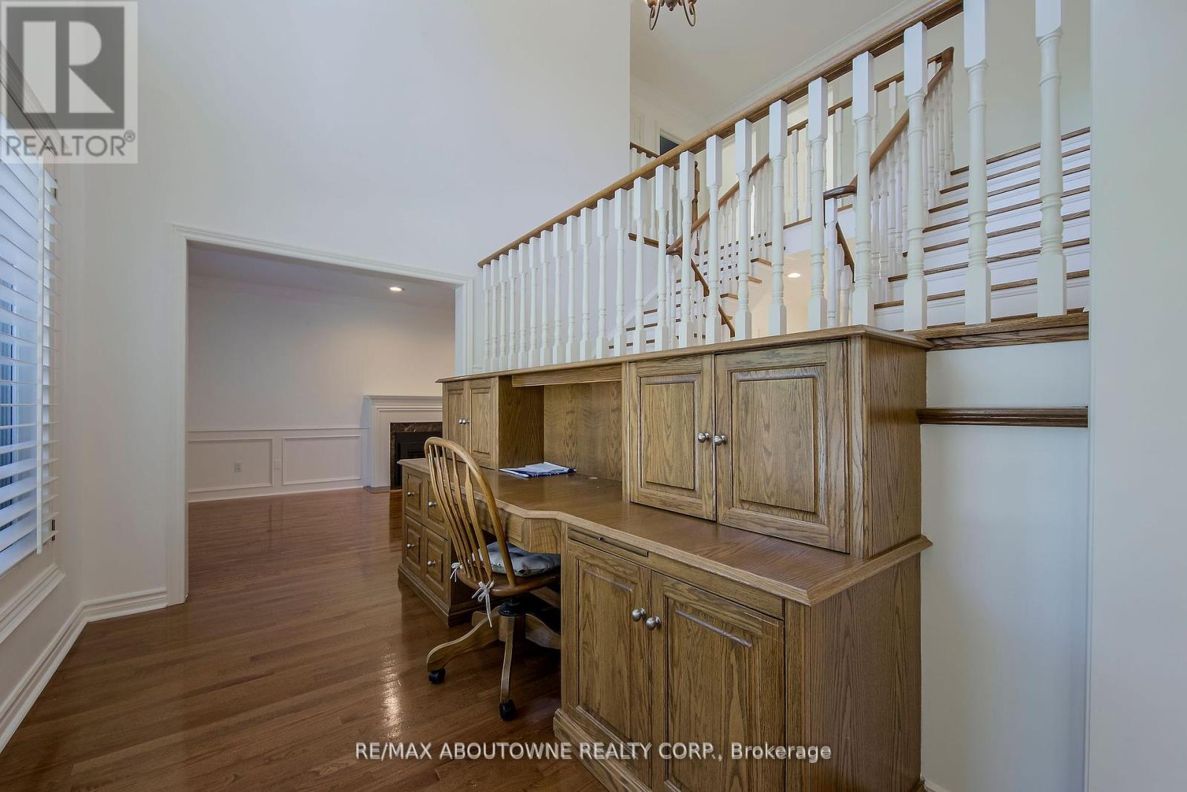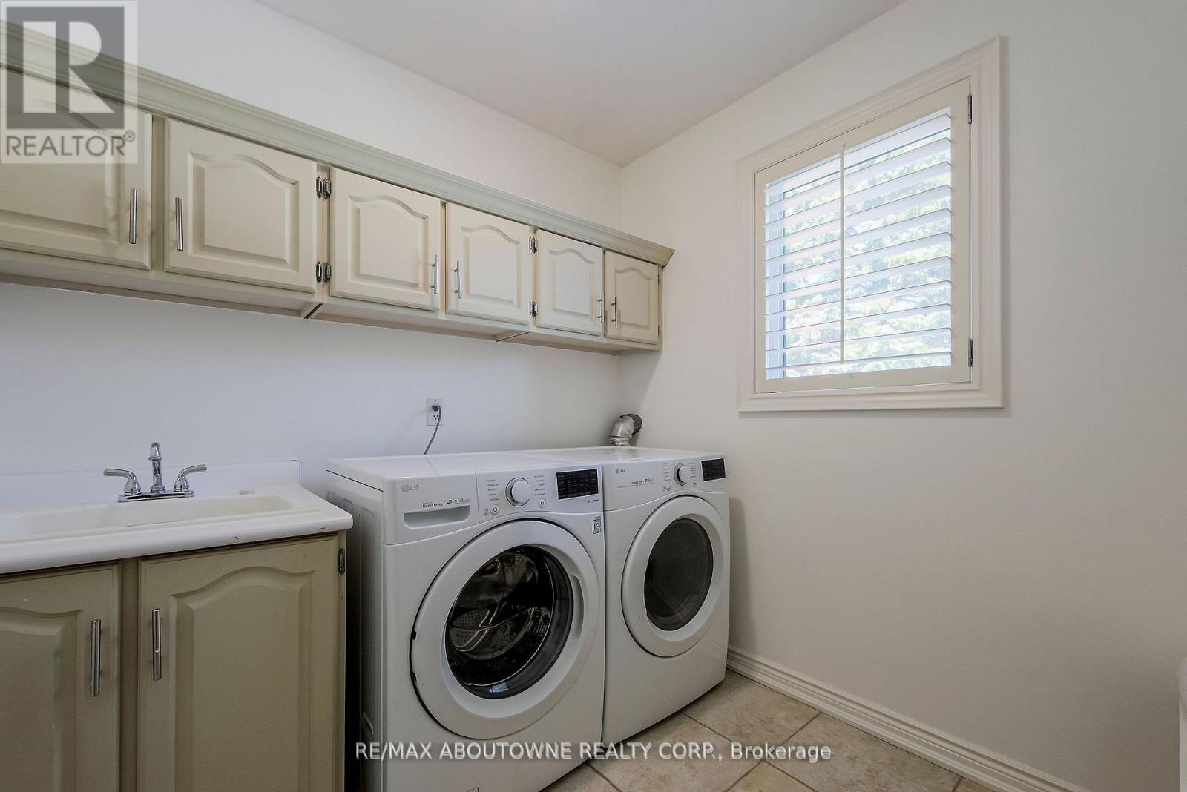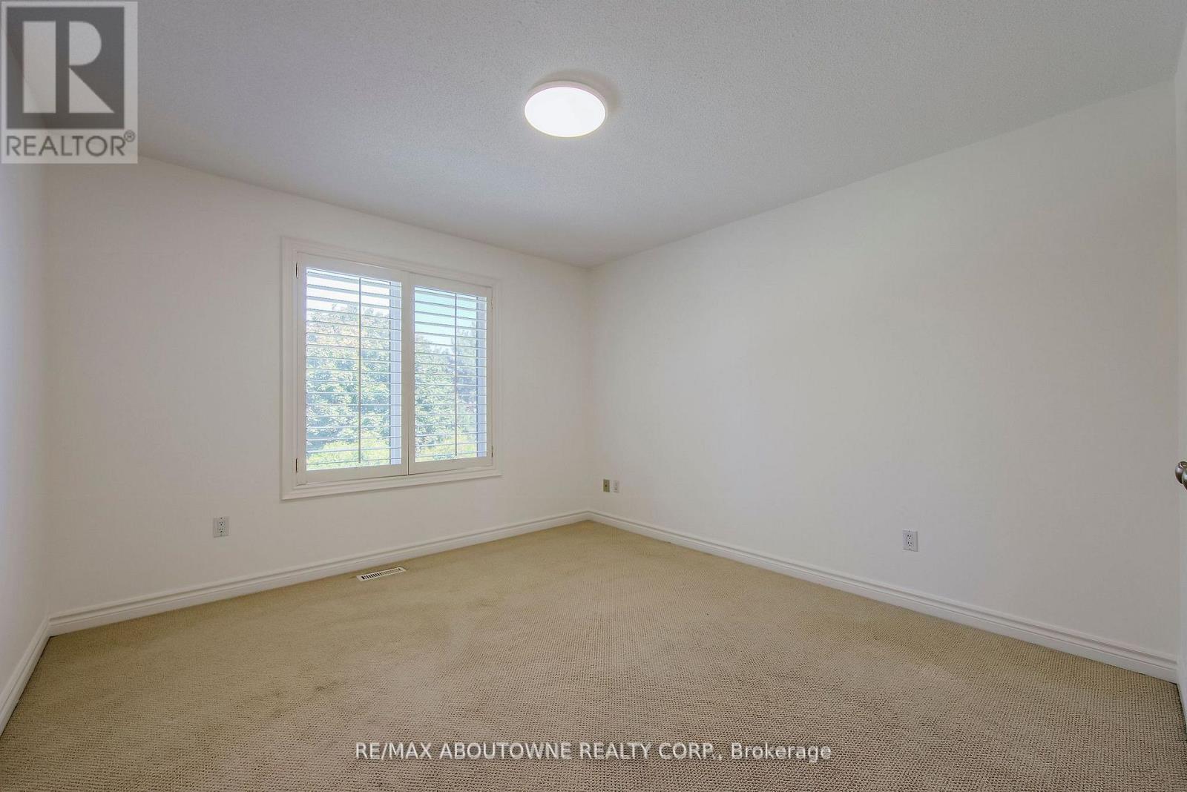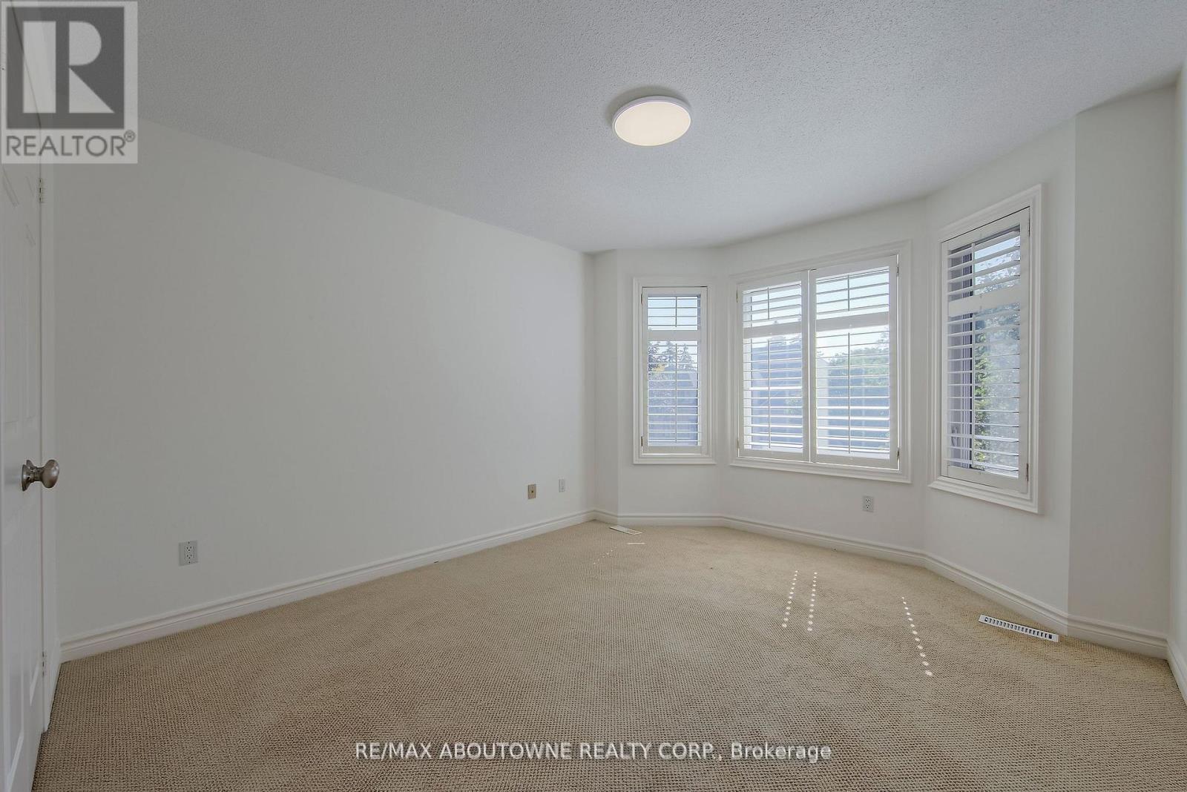1487 The Links Drive Oakville, Ontario L6M 2P2
$7,000 Monthly
This is your opportunity to lease in the exclusive, executive enclave of Fairway Hills and experience this gated style community! Glen Orchard built, with over 4000 sqft of finished space and a spectacular backyard oasis. Saltwater pool, pondless waterfall, cabana, professional landscaping and backing on to greenspace offers the ultimate in privacy. Freshly painted throughout, the main floor features a spacious living room & formal dining room, gourmet eat-in kitchen with granite counters & stainless-steel appliances. A gorgeous 2-piece powder room and laundry room complete the main level. The second floor offers a spacious, bright primary retreat with 5-piece ensuite as well as 3 additional bedrooms and 5-piece bathroom. The fully finished basement is perfect for entertaining! Rec room, games area, granite wet bar and full bathroom complete this inviting space. Designer colours, California shutters and crown moldings are some of the beautiful details throughout. **** EXTRAS **** Walking distance to Monastery Bakery, excellent schools & trails. Close to highways, transit, Rec Centre, Glen Abbey Golf Course, hospital &amenities. Exclusive family friendly community that hosts summer BBQs and winter holiday events. (id:24801)
Property Details
| MLS® Number | W11918086 |
| Property Type | Single Family |
| Community Name | Glen Abbey |
| Amenities Near By | Hospital, Public Transit, Schools |
| Features | Cul-de-sac, Conservation/green Belt |
| Parking Space Total | 8 |
| Pool Type | Inground Pool |
| Structure | Shed |
Building
| Bathroom Total | 4 |
| Bedrooms Above Ground | 4 |
| Bedrooms Total | 4 |
| Appliances | Dishwasher, Dryer, Microwave, Range, Refrigerator, Stove, Window Coverings |
| Basement Development | Finished |
| Basement Type | Full (finished) |
| Construction Style Attachment | Detached |
| Cooling Type | Central Air Conditioning |
| Exterior Finish | Brick |
| Fireplace Present | Yes |
| Foundation Type | Poured Concrete |
| Half Bath Total | 1 |
| Heating Fuel | Natural Gas |
| Heating Type | Forced Air |
| Stories Total | 2 |
| Size Interior | 2,500 - 3,000 Ft2 |
| Type | House |
| Utility Water | Municipal Water |
Parking
| Attached Garage |
Land
| Acreage | No |
| Land Amenities | Hospital, Public Transit, Schools |
| Sewer | Sanitary Sewer |
| Size Depth | 131 Ft ,2 In |
| Size Frontage | 72 Ft ,9 In |
| Size Irregular | 72.8 X 131.2 Ft ; 104.02 X 136.47 X 72.9 |
| Size Total Text | 72.8 X 131.2 Ft ; 104.02 X 136.47 X 72.9|under 1/2 Acre |
Rooms
| Level | Type | Length | Width | Dimensions |
|---|---|---|---|---|
| Second Level | Primary Bedroom | 3.48 m | 6.81 m | 3.48 m x 6.81 m |
| Second Level | Bedroom 2 | 3.35 m | 3.71 m | 3.35 m x 3.71 m |
| Second Level | Bedroom 3 | 3.43 m | 3.84 m | 3.43 m x 3.84 m |
| Second Level | Bedroom 4 | 3.17 m | 3.33 m | 3.17 m x 3.33 m |
| Basement | Recreational, Games Room | 6.35 m | 1.91 m | 6.35 m x 1.91 m |
| Basement | Games Room | 6.35 m | 1.85 m | 6.35 m x 1.85 m |
| Basement | Office | 2.59 m | 3.3 m | 2.59 m x 3.3 m |
| Main Level | Living Room | 3.43 m | 5.64 m | 3.43 m x 5.64 m |
| Main Level | Dining Room | 3.43 m | 5.41 m | 3.43 m x 5.41 m |
| Main Level | Kitchen | 3.43 m | 6.71 m | 3.43 m x 6.71 m |
| Main Level | Family Room | 3.43 m | 5.77 m | 3.43 m x 5.77 m |
| Main Level | Other | 2.11 m | 3.43 m | 2.11 m x 3.43 m |
Utilities
| Cable | Available |
| Sewer | Available |
https://www.realtor.ca/real-estate/27790307/1487-the-links-drive-oakville-glen-abbey-glen-abbey
Contact Us
Contact us for more information
Stacy Peereboom
Salesperson
1235 North Service Rd W #100
Oakville, Ontario L6M 2W2
(905) 842-7000
(905) 842-7010
Isla Macfarlane
Salesperson
1235 North Service Rd W #100d
Oakville, Ontario L6M 3G5
(905) 338-9000

































