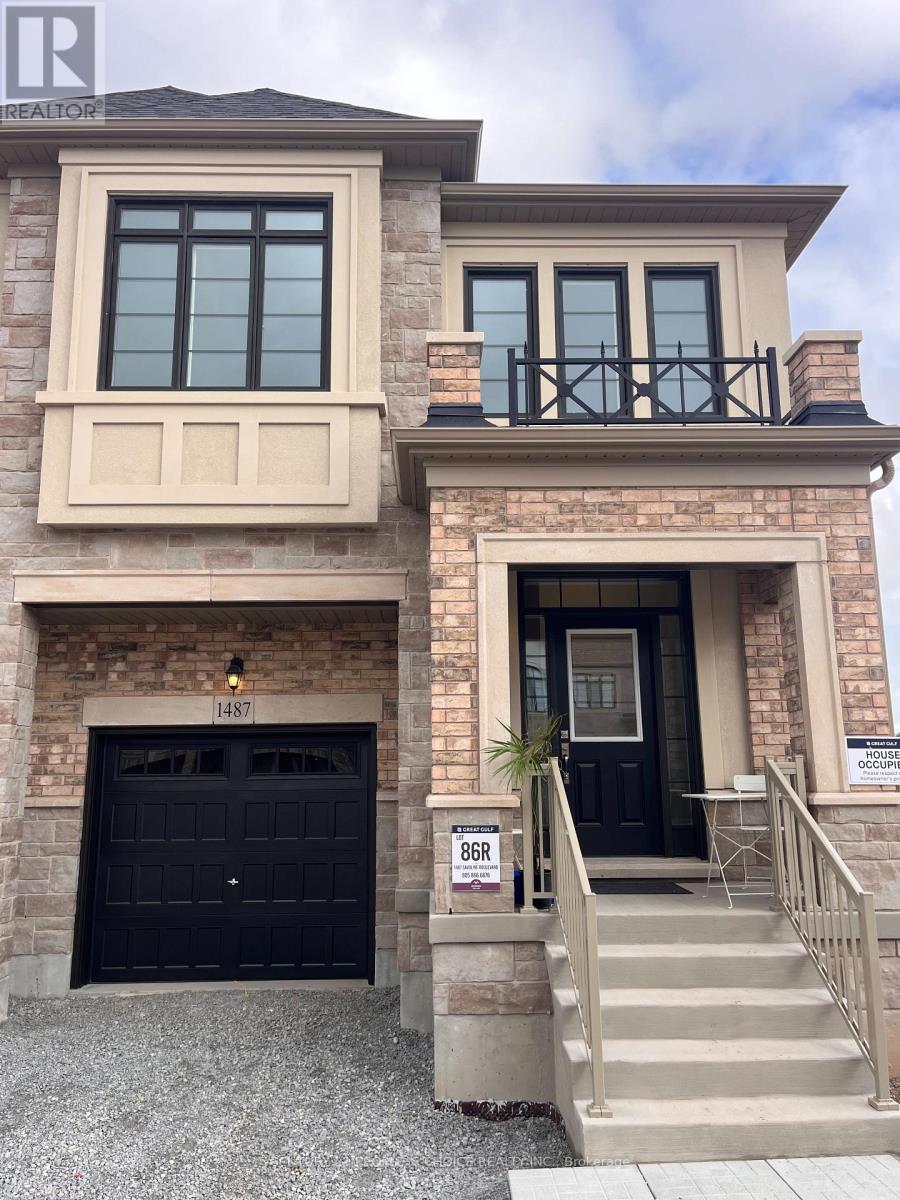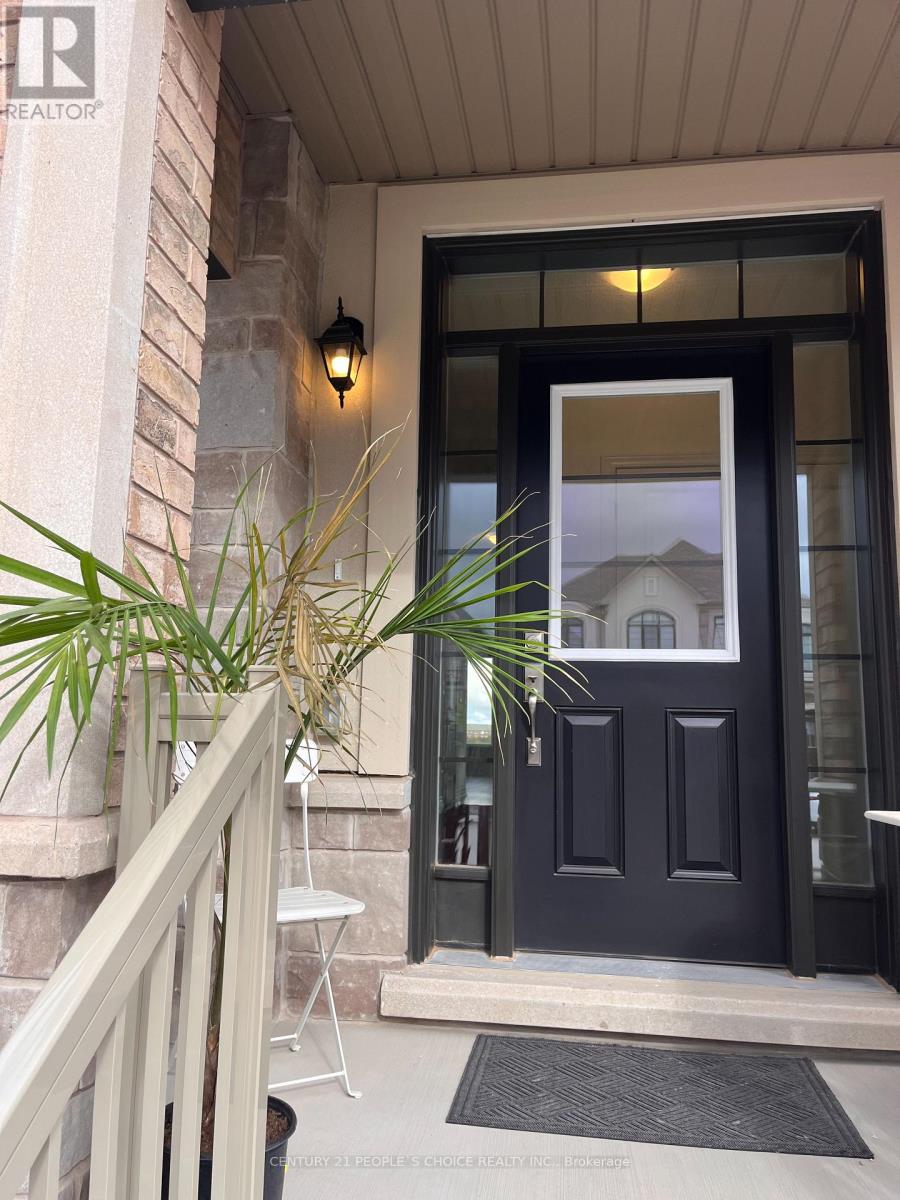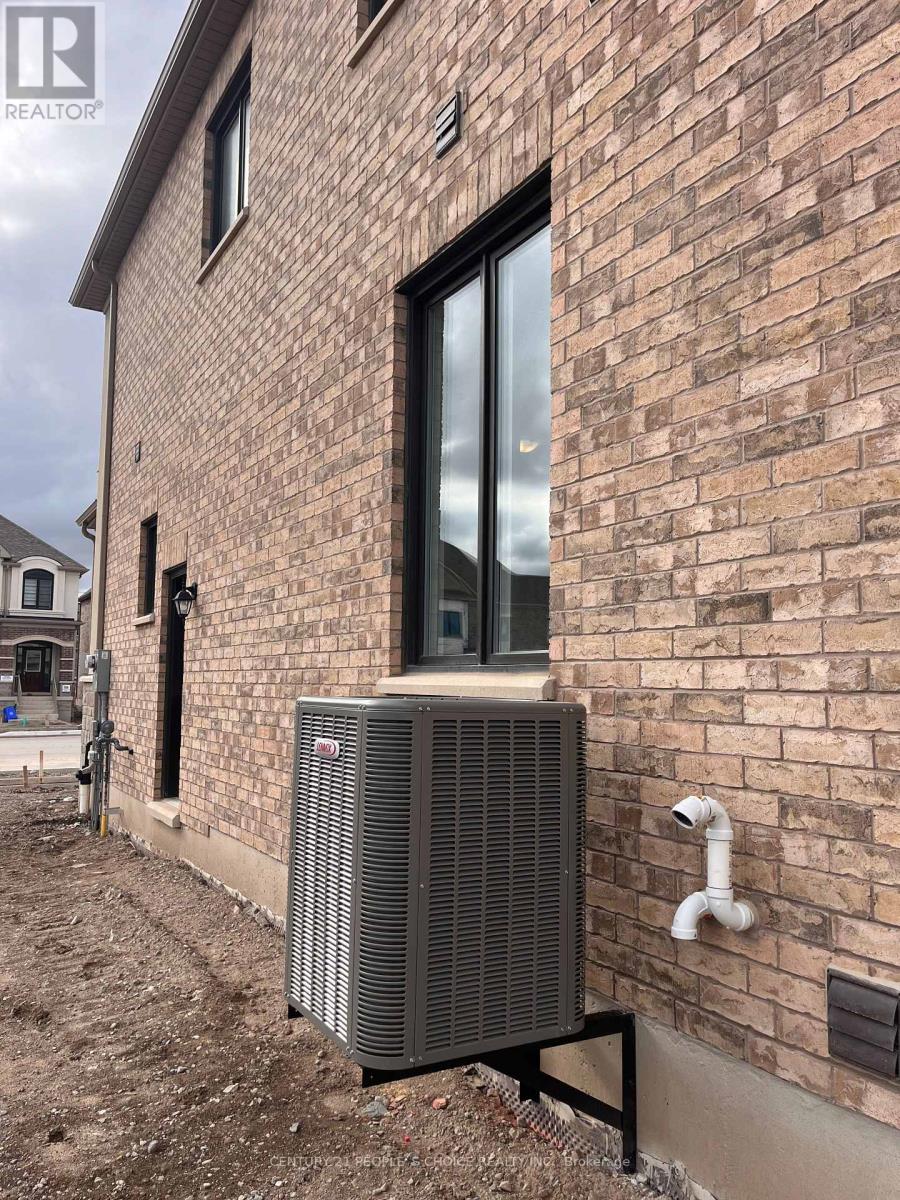1487 Savoline Blvd Boulevard Milton, Ontario L9E 2G5
$1,099,000
Brand New Home. Modern finishes. Great Gulf's Mooreland elevation with wider frontage; 9ft main floor ceiling; bright open concept lay-out with large island/breakfast bar; gas and water lines with brand new LG appliances; upgraded hardwood throughout, upgraded stair pickets; built-in microwave, cold storage, quartz counters in kitchen and all bathrooms. Upgraded lighting. This house features a convenient 2nd floor laundry room and comes with a separate side door, with direct private access to basement with bathroom rough-in and large egress window. Automatic garage door opener. Near new schools, Milton GO, shops, dining and easy access to Hwy 401 and 407. (id:24801)
Property Details
| MLS® Number | W12479847 |
| Property Type | Single Family |
| Community Name | 1051 - Walker |
| Equipment Type | Water Heater, Water Heater - Tankless |
| Features | Carpet Free, Sump Pump |
| Parking Space Total | 2 |
| Rental Equipment Type | Water Heater, Water Heater - Tankless |
Building
| Bathroom Total | 3 |
| Bedrooms Above Ground | 4 |
| Bedrooms Total | 4 |
| Age | 0 To 5 Years |
| Appliances | Garage Door Opener Remote(s), Dishwasher, Dryer, Microwave, Hood Fan, Stove, Washer, Refrigerator |
| Basement Development | Unfinished |
| Basement Type | N/a (unfinished) |
| Construction Style Attachment | Semi-detached |
| Cooling Type | Central Air Conditioning |
| Exterior Finish | Brick Veneer, Stone |
| Flooring Type | Hardwood, Ceramic |
| Foundation Type | Poured Concrete |
| Half Bath Total | 1 |
| Heating Fuel | Natural Gas |
| Heating Type | Forced Air |
| Stories Total | 2 |
| Size Interior | 2,000 - 2,500 Ft2 |
| Type | House |
| Utility Water | Municipal Water |
Parking
| Garage |
Land
| Acreage | No |
| Sewer | Sanitary Sewer |
| Size Depth | 90 Ft |
| Size Frontage | 30 Ft |
| Size Irregular | 30 X 90 Ft |
| Size Total Text | 30 X 90 Ft |
Rooms
| Level | Type | Length | Width | Dimensions |
|---|---|---|---|---|
| Second Level | Laundry Room | 1.96 m | 1.52 m | 1.96 m x 1.52 m |
| Second Level | Primary Bedroom | 3.66 m | 4.7 m | 3.66 m x 4.7 m |
| Second Level | Bedroom 2 | 3 m | 3.05 m | 3 m x 3.05 m |
| Second Level | Bedroom 3 | 3.2 m | 3.1 m | 3.2 m x 3.1 m |
| Second Level | Bedroom 4 | 3.76 m | 3.12 m | 3.76 m x 3.12 m |
| Main Level | Great Room | 3.38 m | 6.35 m | 3.38 m x 6.35 m |
| Main Level | Kitchen | 4.06 m | 3.07 m | 4.06 m x 3.07 m |
| Main Level | Dining Room | 3.76 m | 3.25 m | 3.76 m x 3.25 m |
Utilities
| Cable | Available |
| Electricity | Available |
| Sewer | Available |
https://www.realtor.ca/real-estate/29027754/1487-savoline-blvd-boulevard-milton-walker-1051-walker
Contact Us
Contact us for more information
Ehsan Ur Rehman
Broker
www.hillow.ca/
1780 Albion Road Unit 2 & 3
Toronto, Ontario M9V 1C1
(416) 742-8000
(416) 742-8001






