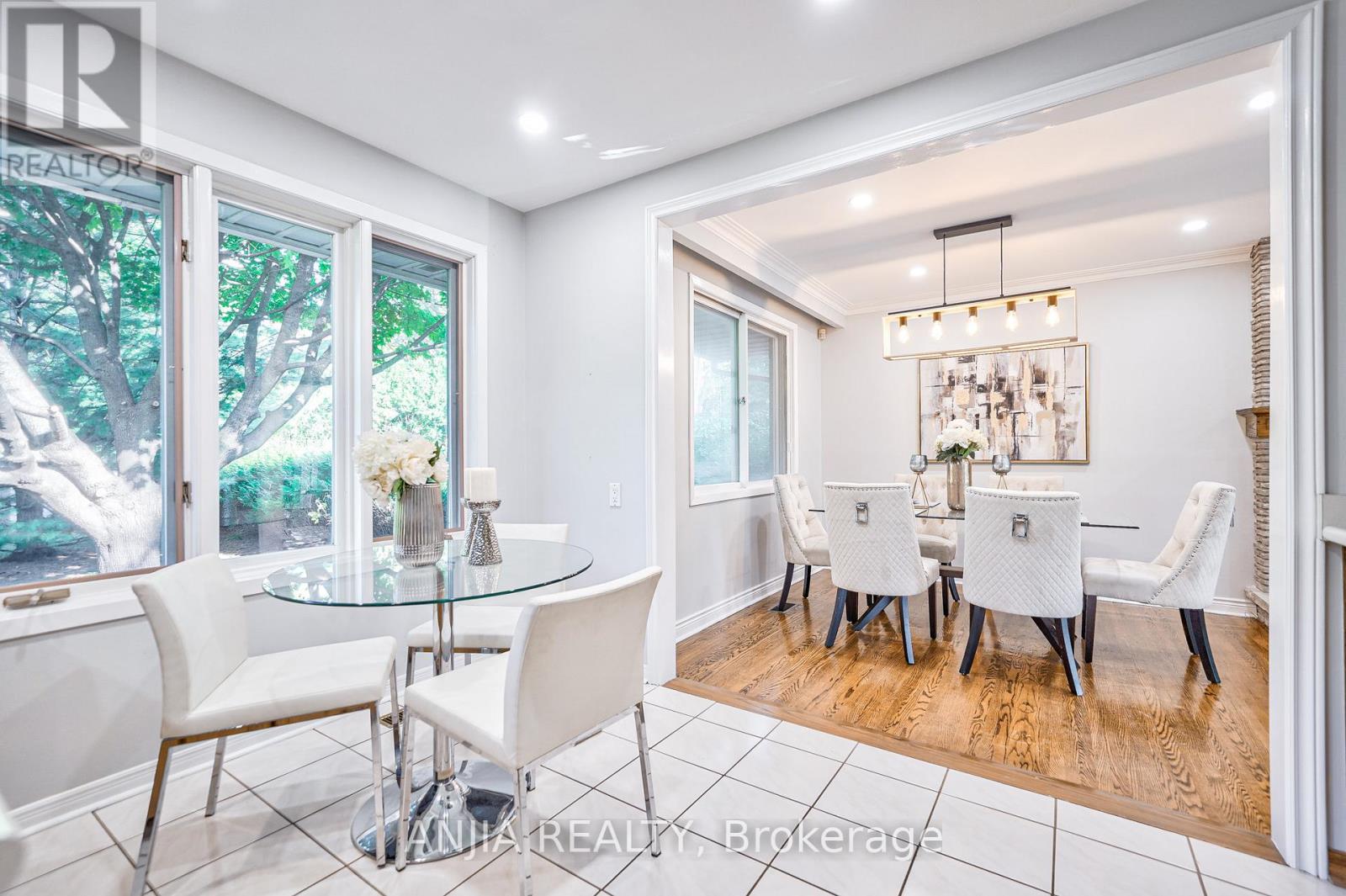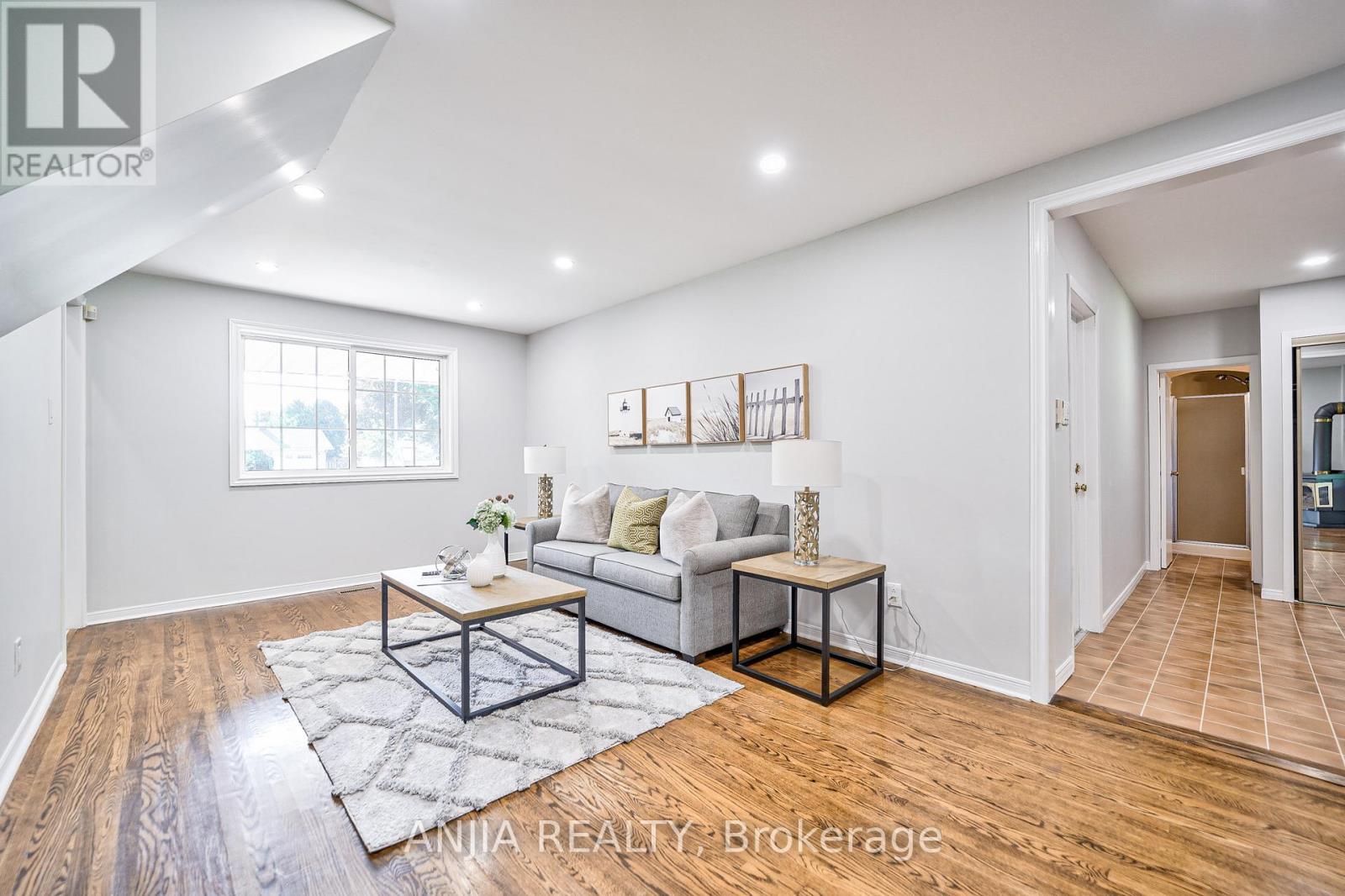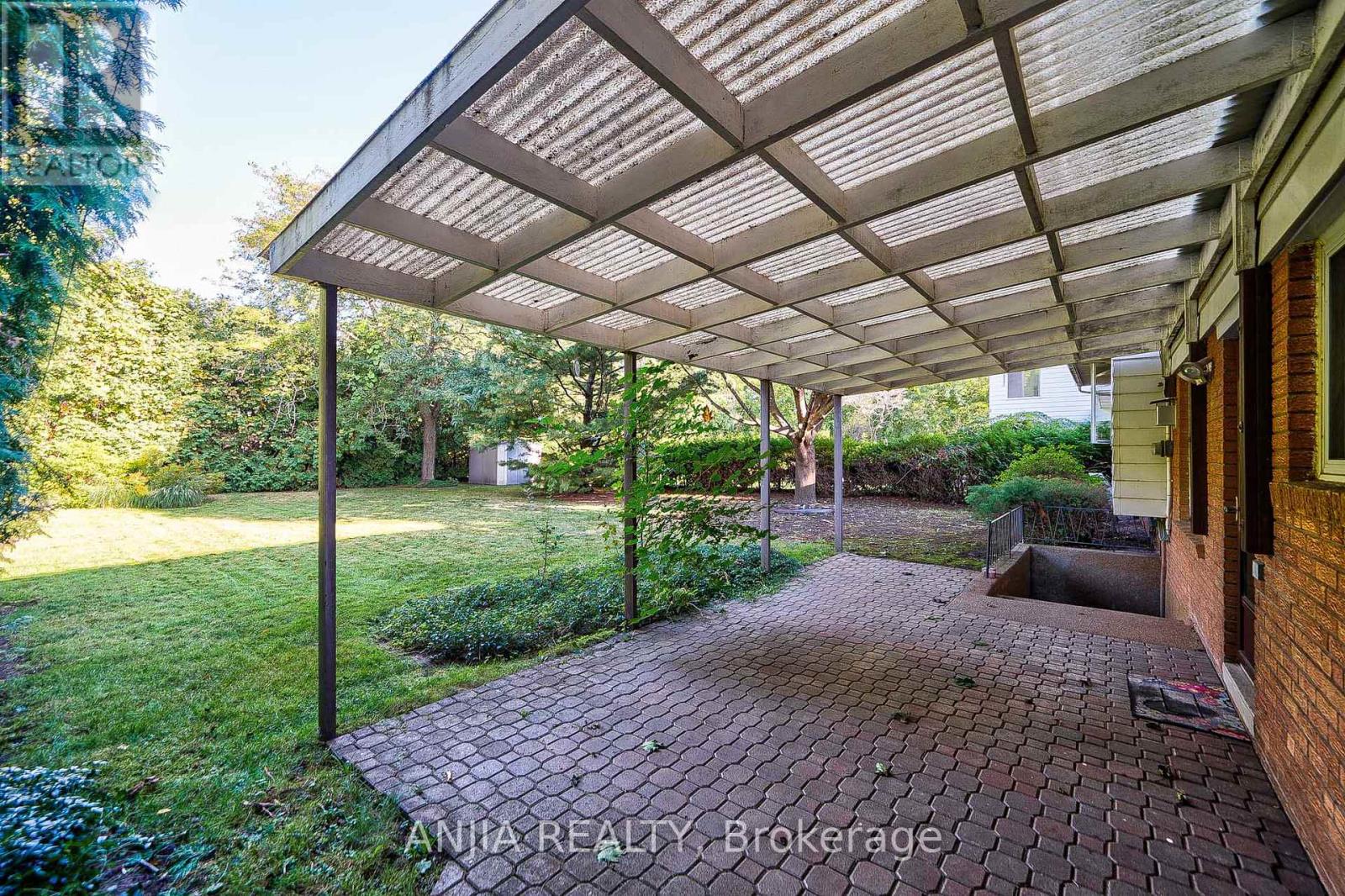1485 Hixon Street Oakville, Ontario L6L 1S2
$1,849,900
*PERFECT LOCATION! BEAUTIFUL NEIGHBORHOOD! MOVE-IN READY!* Welcome To Prestigious Southwest Oakville Just A Short Walk To Coronation Park, Bronte Harbour Park And Gardens. This Home Is Situated On A 0.26Acre Rectangular With 75'x153' Lot!!! The entire house was recently renovated. Located On A Quiet Street With Double Garage plus Drive way can park 6 cars and Has A Sep Entry/Walk Up Basement. Bright And Spacious, Hardwood Flooring, Pot Lights. Roof insulation (2023), Hot water tank (2023), Furnace (2023). Close To The Lake, Parks, Shopping, Schools, Highway.... **** EXTRAS **** Roof insulation (2023), Hot water tank (2023), Furnace (2023) (id:24801)
Open House
This property has open houses!
2:00 pm
Ends at:4:30 pm
2:00 pm
Ends at:4:30 pm
Property Details
| MLS® Number | W11926085 |
| Property Type | Single Family |
| Community Name | Bronte East |
| Parking Space Total | 8 |
Building
| Bathroom Total | 2 |
| Bedrooms Above Ground | 3 |
| Bedrooms Below Ground | 1 |
| Bedrooms Total | 4 |
| Appliances | Garage Door Opener Remote(s), Dryer, Refrigerator, Stove, Washer |
| Basement Development | Finished |
| Basement Features | Separate Entrance, Walk Out |
| Basement Type | N/a (finished) |
| Construction Style Attachment | Detached |
| Construction Style Split Level | Backsplit |
| Cooling Type | Central Air Conditioning |
| Exterior Finish | Brick |
| Fireplace Present | Yes |
| Flooring Type | Hardwood |
| Foundation Type | Block |
| Heating Fuel | Natural Gas |
| Heating Type | Forced Air |
| Size Interior | 1,500 - 2,000 Ft2 |
| Type | House |
| Utility Water | Municipal Water |
Parking
| Attached Garage |
Land
| Acreage | No |
| Sewer | Sanitary Sewer |
| Size Depth | 153 Ft ,2 In |
| Size Frontage | 75 Ft |
| Size Irregular | 75 X 153.2 Ft |
| Size Total Text | 75 X 153.2 Ft |
Rooms
| Level | Type | Length | Width | Dimensions |
|---|---|---|---|---|
| Basement | Recreational, Games Room | 5.89 m | 3.43 m | 5.89 m x 3.43 m |
| Basement | Utility Room | 7.95 m | 3.02 m | 7.95 m x 3.02 m |
| Lower Level | Family Room | 6.65 m | 3.28 m | 6.65 m x 3.28 m |
| Main Level | Living Room | 5.89 m | 3.48 m | 5.89 m x 3.48 m |
| Main Level | Dining Room | 2.98 m | 2.93 m | 2.98 m x 2.93 m |
| Main Level | Kitchen | 4.42 m | 3.68 m | 4.42 m x 3.68 m |
| Upper Level | Primary Bedroom | 4.6 m | 3.17 m | 4.6 m x 3.17 m |
| Upper Level | Bedroom 2 | 3.45 m | 3.03 m | 3.45 m x 3.03 m |
| Upper Level | Bedroom 3 | 4.14 m | 3.43 m | 4.14 m x 3.43 m |
https://www.realtor.ca/real-estate/27808246/1485-hixon-street-oakville-bronte-east-bronte-east
Contact Us
Contact us for more information
Sandra Xiong
Salesperson
3601 Hwy 7 #308
Markham, Ontario L3R 0M3
(905) 808-6000
(905) 505-6000

































