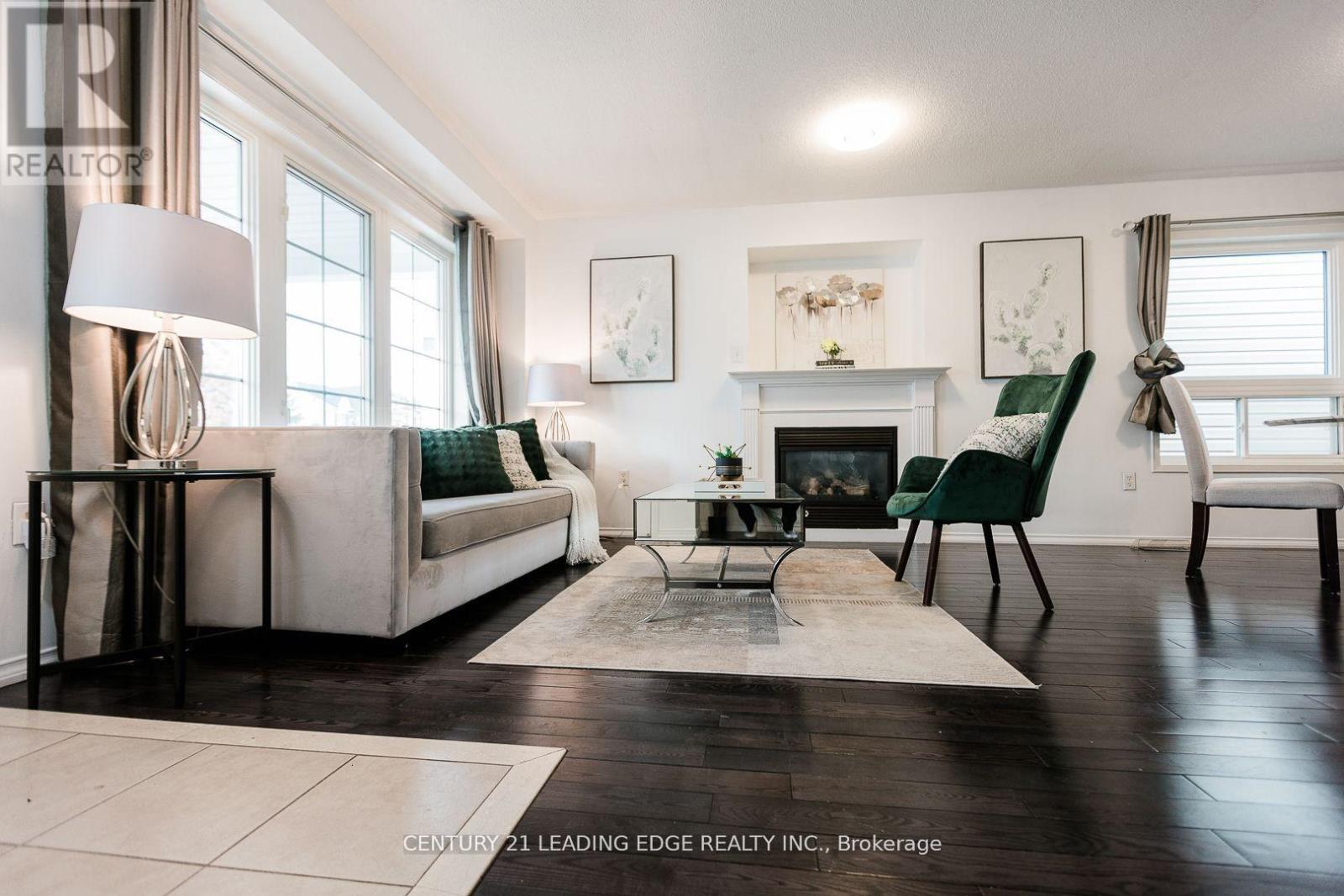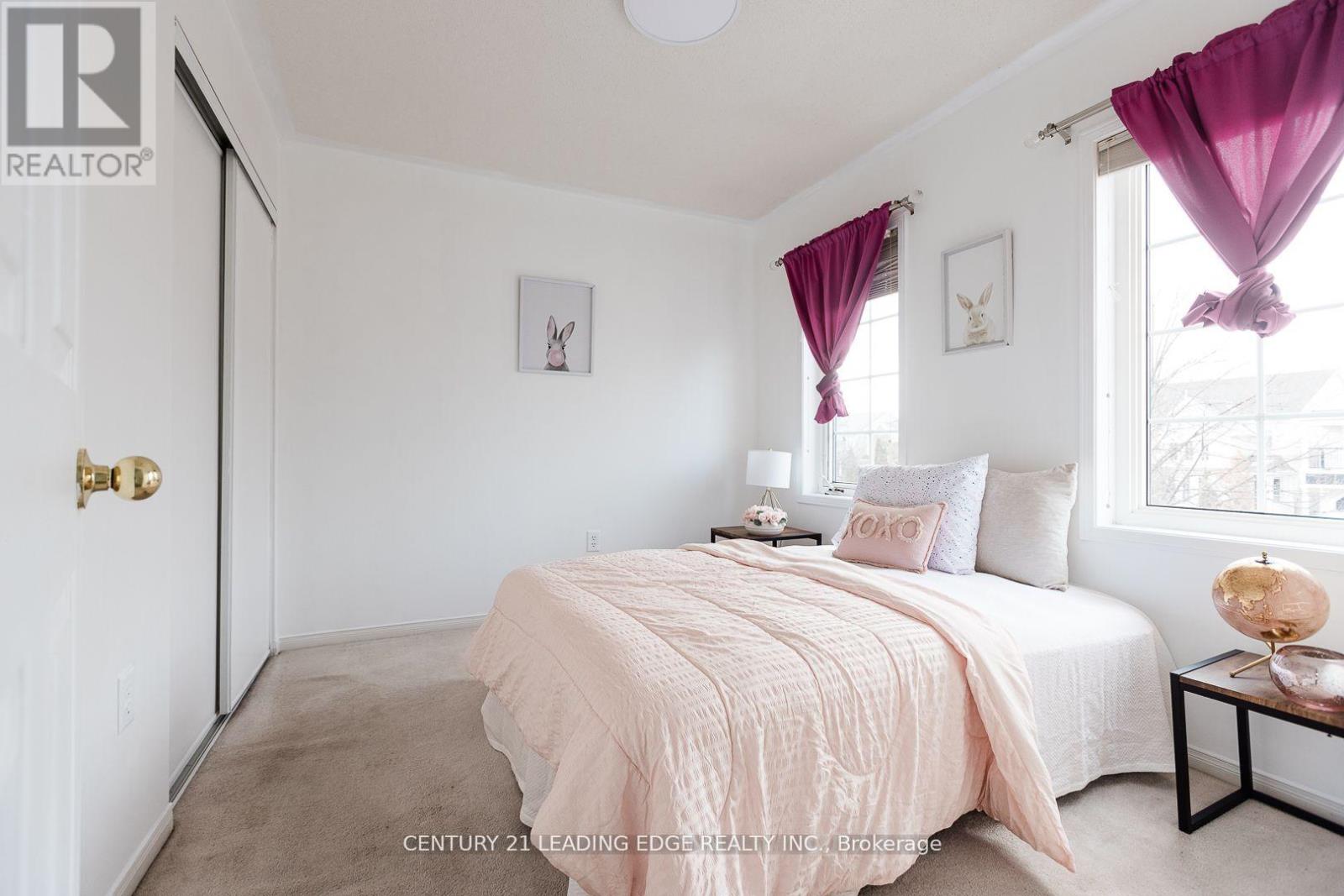1485 Heartland Boulevard Oshawa, Ontario L1K 2P2
$880,808
Welcome to 1485 Heartland Boulevard, nestled in the highly desirable Taunton neighbourhood of north Oshawa! This charming 3+1 bedroom, 3-bathroom home offers the perfect blend of comfort, style, and functionality, making it ideal for first-time buyers, down-sizers, and savvy investors alike. Step inside to a bright and inviting space with a smartly designed layout. The modern kitchen features plenty of counter space and quality appliances perfect for family meals or hosting friends. The open-concept living and dining areas are filled with natural light, creating a cozy yet spacious vibe for everyday living or special occasions. Upstairs, you'll find three generous bedrooms, including a private primary suite with its own ensuite bath room a peaceful retreat at the end of a long day. The fully finished basement is a standout feature, complete with an additional bedroom and flexible living space. Use it as a guest suite, home office, or rental opportunity the choice is yours! Outside, the backyard offers a tranquil escape for summer barbecues, gardening, or simply relaxing in the sunshine. Located in one of Oshawa's most desirable neighbourhoods, this home is close to parks, schools, plenty of shopping choices, and all the amenities you could need. Don't miss your chance to call 1485 Heartland Boulevard home! (id:24801)
Property Details
| MLS® Number | E11946771 |
| Property Type | Single Family |
| Community Name | Taunton |
| Amenities Near By | Park, Schools |
| Community Features | School Bus |
| Parking Space Total | 2 |
| Structure | Deck, Porch |
Building
| Bathroom Total | 3 |
| Bedrooms Above Ground | 3 |
| Bedrooms Below Ground | 1 |
| Bedrooms Total | 4 |
| Amenities | Fireplace(s) |
| Appliances | Garage Door Opener Remote(s), Water Heater, Dishwasher, Dryer, Garage Door Opener, Microwave, Refrigerator, Stove, Washer |
| Basement Development | Finished |
| Basement Type | N/a (finished) |
| Construction Style Attachment | Detached |
| Cooling Type | Central Air Conditioning |
| Exterior Finish | Vinyl Siding |
| Fire Protection | Smoke Detectors |
| Fireplace Present | Yes |
| Fireplace Total | 1 |
| Foundation Type | Poured Concrete |
| Half Bath Total | 1 |
| Heating Fuel | Natural Gas |
| Heating Type | Forced Air |
| Stories Total | 2 |
| Size Interior | 1,500 - 2,000 Ft2 |
| Type | House |
| Utility Water | Municipal Water |
Parking
| Attached Garage |
Land
| Acreage | No |
| Fence Type | Fenced Yard |
| Land Amenities | Park, Schools |
| Sewer | Sanitary Sewer |
| Size Depth | 85 Ft ,4 In |
| Size Frontage | 34 Ft |
| Size Irregular | 34 X 85.4 Ft |
| Size Total Text | 34 X 85.4 Ft |
| Zoning Description | R1-e(3) |
Rooms
| Level | Type | Length | Width | Dimensions |
|---|---|---|---|---|
| Second Level | Primary Bedroom | 5.08 m | 3.15 m | 5.08 m x 3.15 m |
| Second Level | Bedroom 2 | 3.2 m | 2.72 m | 3.2 m x 2.72 m |
| Second Level | Bedroom 3 | 3.2 m | 2.84 m | 3.2 m x 2.84 m |
| Basement | Bedroom | 2.81 m | 3.02 m | 2.81 m x 3.02 m |
| Basement | Living Room | 2.89 m | 4.93 m | 2.89 m x 4.93 m |
| Basement | Dining Room | 2.25 m | 4.93 m | 2.25 m x 4.93 m |
| Basement | Laundry Room | 1.61 m | 1.53 m | 1.61 m x 1.53 m |
| Main Level | Living Room | 6.69 m | 4.06 m | 6.69 m x 4.06 m |
| Main Level | Kitchen | 3.37 m | 5.27 m | 3.37 m x 5.27 m |
https://www.realtor.ca/real-estate/27857277/1485-heartland-boulevard-oshawa-taunton-taunton
Contact Us
Contact us for more information
Mourad Mikhail
Salesperson
408 Dundas St West
Whitby, Ontario L1N 2M7
(905) 666-0000
leadingedgerealty.c21.ca/
Dhiraj Jain
Salesperson
(416) 312-8416
dhiraj-jain.c21.ca/
www.facebook.com/jaindhiraj24
165 Main Street North
Markham, Ontario L3P 1Y2
(905) 471-2121
(905) 471-0832
leadingedgerealty.c21.ca























