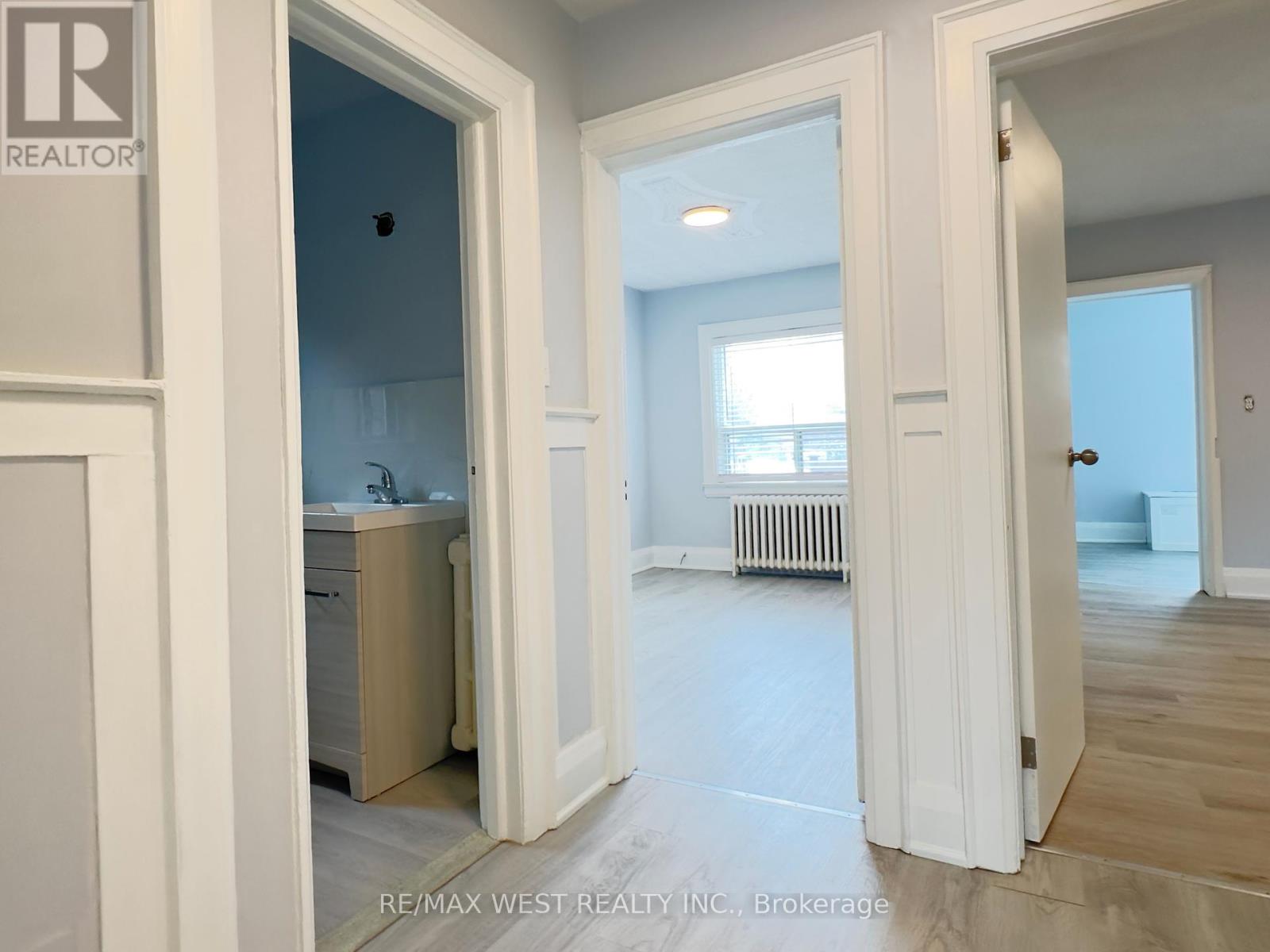148 Vaughan Road Toronto, Ontario M6C 2M2
$3,995 Monthly
Location Is Everything! This Clean And Well-Maintained 4-Bedroom Detached Home Offers Over 1,500 Sq. Ft. Of Comfortable Living Space And 2 x 4Pc Washrooms. Freshly Painted Throughout, The Home Is Filled With Natural Light All Day Long. A Fully Fenced Backyard Provides Outdoor Space, And The Two-Car Garage Ensures Convenient Parking And Storage. Laundry Is Located On-Site. Location Is Everything! Just A 10-Minute Walk To Grocery Stores, Pharmacy, Health Store, Restaurants, Cafes, A Public Library, Doctors Offices, The TTC Subway, Top Ranking Schools. Enjoy Nearby Ravine Trails And Kay Gardner Beltline Park And Trail For Cycling And Running. A Great Home In A Fantastic Neighborhood! (id:24801)
Property Details
| MLS® Number | C11976878 |
| Property Type | Single Family |
| Community Name | Humewood-Cedarvale |
| Amenities Near By | Public Transit |
| Features | Ravine, Lane, Carpet Free |
| Parking Space Total | 2 |
| Structure | Deck, Patio(s) |
Building
| Bathroom Total | 2 |
| Bedrooms Above Ground | 4 |
| Bedrooms Total | 4 |
| Appliances | Garage Door Opener Remote(s), Refrigerator, Stove |
| Basement Development | Unfinished |
| Basement Type | N/a (unfinished) |
| Construction Style Attachment | Detached |
| Exterior Finish | Brick |
| Flooring Type | Laminate |
| Foundation Type | Unknown |
| Heating Fuel | Natural Gas |
| Heating Type | Radiant Heat |
| Stories Total | 2 |
| Size Interior | 1,500 - 2,000 Ft2 |
| Type | House |
| Utility Water | Municipal Water |
Parking
| Detached Garage |
Land
| Acreage | No |
| Fence Type | Fenced Yard |
| Land Amenities | Public Transit |
| Sewer | Sanitary Sewer |
| Size Depth | 146 Ft ,3 In |
| Size Frontage | 25 Ft ,6 In |
| Size Irregular | 25.5 X 146.3 Ft |
| Size Total Text | 25.5 X 146.3 Ft |
Rooms
| Level | Type | Length | Width | Dimensions |
|---|---|---|---|---|
| Second Level | Primary Bedroom | 2.94 m | 4.92 m | 2.94 m x 4.92 m |
| Second Level | Bedroom | 2.73 m | 3.64 m | 2.73 m x 3.64 m |
| Second Level | Bedroom | 2.75 m | 2.6 m | 2.75 m x 2.6 m |
| Second Level | Sunroom | 1.3 m | 1 m | 1.3 m x 1 m |
| Main Level | Living Room | 3.15 m | 5.2 m | 3.15 m x 5.2 m |
| Main Level | Kitchen | 2.8 m | 2.7 m | 2.8 m x 2.7 m |
| Main Level | Bedroom | 2.8 m | 5.9 m | 2.8 m x 5.9 m |
| Main Level | Bedroom | 2.8 m | 5.9 m | 2.8 m x 5.9 m |
Contact Us
Contact us for more information
Jennifer Rothschild
Broker
www.jenrothschild.ca/
(416) 760-0600
(416) 760-0900






















