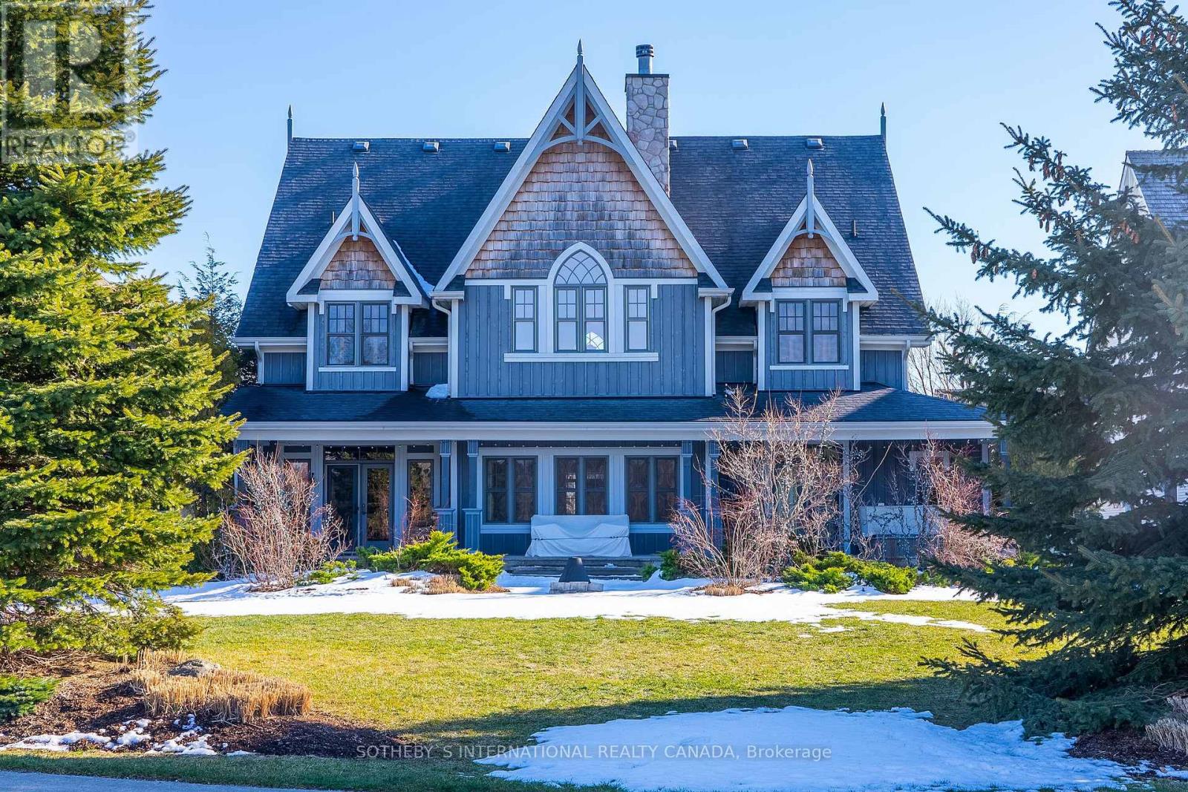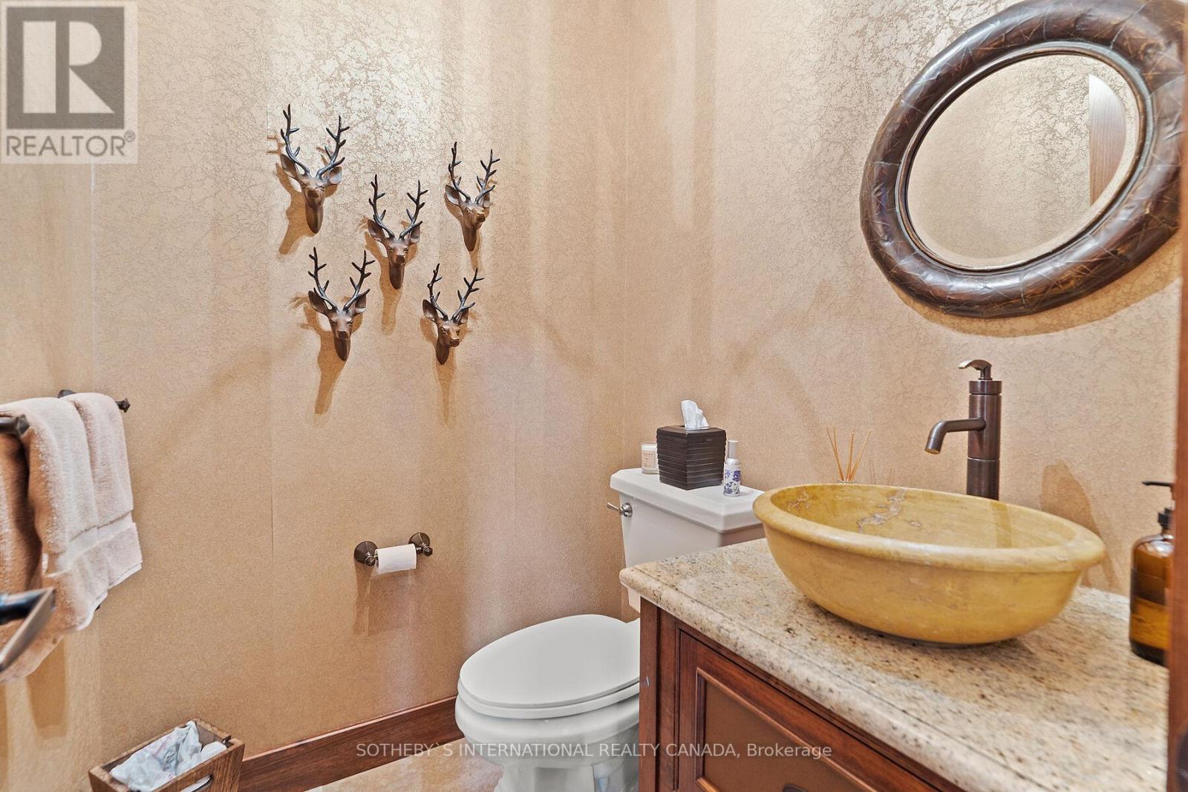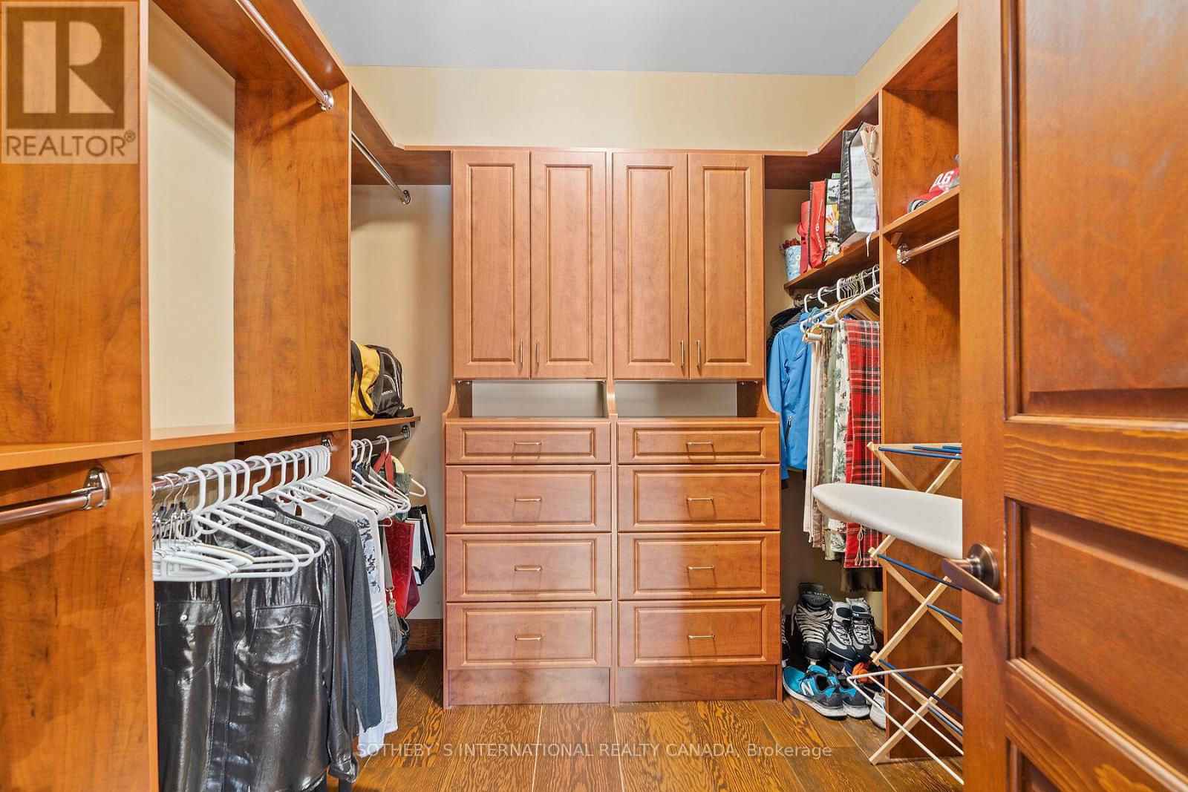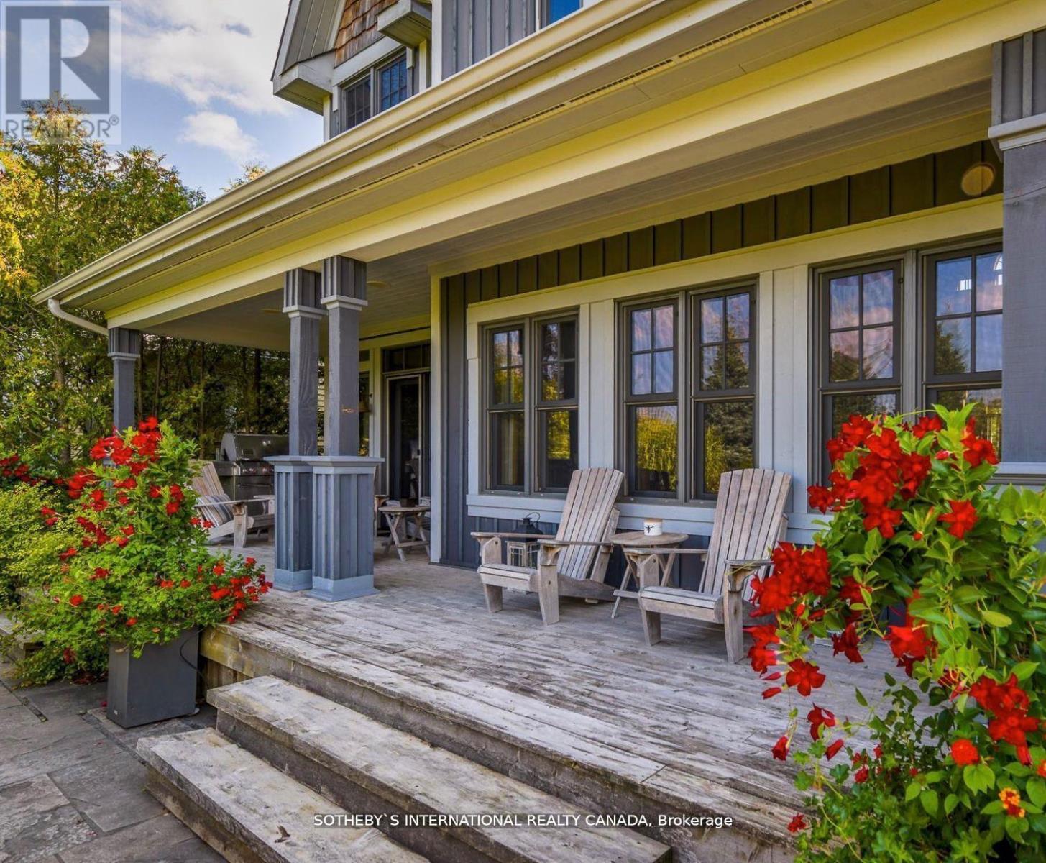148 Snowbridge Way Blue Mountains, Ontario L9Y 0V1
$2,495,000
Escape to a lifestyle that feels like a perpetual weekend retreat, where adventure and serenity harmonize at the base of Ontario's premier ski resorts. Nestled in the exclusive Snowbridge hamlet, this nearly 6,000-square-foot post-and-beam masterpiece combines luxury with the timeless appeal of a rustic lodge, offering a lifestyle where winter snowshoeing, skiing, and apres-ski are steps away. Imagine mornings filled with breathtaking views of the escarpment and serene fairways, with direct access to world-class golf, skiing, and tranquil waters just minutes from your door. This property's expansive private sanctuary backs onto the quiet 3rd fairway and boasts over 600 feet of lush, surrounding green space. With the Blue Mountain shuttle bus at your convenience, reaching the ski slopes, Blue Mountain Village, or the exclusive Blue Mountain beach is a breeze. Crafted for those who desire elegance without sacrificing comfort, the home welcomes you with soaring 28-foot, timber-clad ceilings, reclaimed Douglas fir floors, and an impressive Muskoka granite fireplace. The open-concept gourmet kitchen is a chef's delight, featuring high-end appliances, a spacious center island, and seating for four, creating a warm and functional space to entertain. Seven bedrooms and five bathrooms offer ample space to host loved ones, and the main floor primary suite with a gas fireplace, walk-in closet, and spa-like ensuite opens to lush gardens and a hot tub, blending luxury with nature. Less than two hours from Toronto's airport, this exceptional property can be your personal residence or a weekend sanctuary - a rare opportunity to live surrounded by the beauty of the mountains and the peace of an exclusive community. (id:24801)
Property Details
| MLS® Number | X9514207 |
| Property Type | Single Family |
| Community Name | Blue Mountain Resort Area |
| Features | Sump Pump |
| ParkingSpaceTotal | 4 |
Building
| BathroomTotal | 5 |
| BedroomsAboveGround | 7 |
| BedroomsTotal | 7 |
| Appliances | Garage Door Opener Remote(s), Oven - Built-in, Range, Water Heater, Freezer, Hot Tub, Microwave, Oven, Refrigerator, Stove, Window Coverings |
| BasementDevelopment | Finished |
| BasementType | N/a (finished) |
| ConstructionStyleAttachment | Detached |
| CoolingType | Central Air Conditioning, Air Exchanger, Ventilation System |
| ExteriorFinish | Wood |
| FireplacePresent | Yes |
| FlooringType | Carpeted, Hardwood, Tile |
| FoundationType | Concrete |
| HalfBathTotal | 1 |
| HeatingFuel | Natural Gas |
| HeatingType | Forced Air |
| StoriesTotal | 2 |
| Type | House |
| UtilityWater | Municipal Water |
Parking
| Attached Garage |
Land
| Acreage | No |
| Sewer | Sanitary Sewer |
| SizeDepth | 164 Ft ,1 In |
| SizeFrontage | 68 Ft ,6 In |
| SizeIrregular | 68.57 X 164.14 Ft |
| SizeTotalText | 68.57 X 164.14 Ft |
Rooms
| Level | Type | Length | Width | Dimensions |
|---|---|---|---|---|
| Second Level | Bedroom 5 | 13.11 m | 14.2 m | 13.11 m x 14.2 m |
| Second Level | Loft | 31.2 m | 24.6 m | 31.2 m x 24.6 m |
| Second Level | Bedroom 2 | 14 m | 13.11 m | 14 m x 13.11 m |
| Second Level | Bedroom 3 | 14 m | 13.4 m | 14 m x 13.4 m |
| Second Level | Bedroom 4 | 13.11 m | 12.11 m | 13.11 m x 12.11 m |
| Main Level | Primary Bedroom | 21.5 m | 19.8 m | 21.5 m x 19.8 m |
| Main Level | Great Room | 25.2 m | 16.1 m | 25.2 m x 16.1 m |
| Main Level | Dining Room | 14.5 m | 10.1 m | 14.5 m x 10.1 m |
| Main Level | Kitchen | 14.5 m | 12.6 m | 14.5 m x 12.6 m |
| Main Level | Living Room | 19.8 m | 16.8 m | 19.8 m x 16.8 m |
| Main Level | Laundry Room | 9.1 m | 6.8 m | 9.1 m x 6.8 m |
| Main Level | Foyer | 22.8 m | 11.9 m | 22.8 m x 11.9 m |
Interested?
Contact us for more information
Linda Mcclean
Salesperson
1867 Yonge Street Ste 100
Toronto, Ontario M4S 1Y5







































