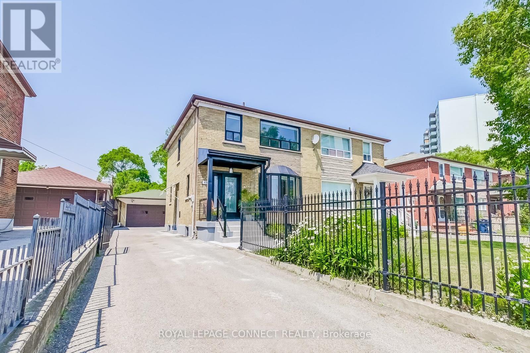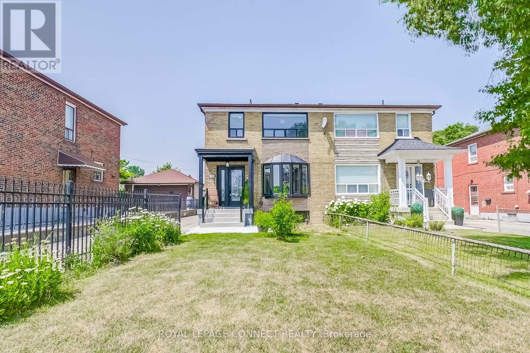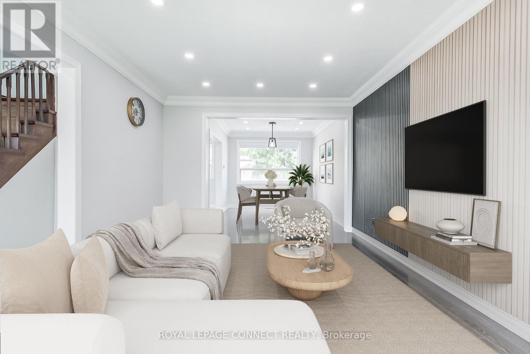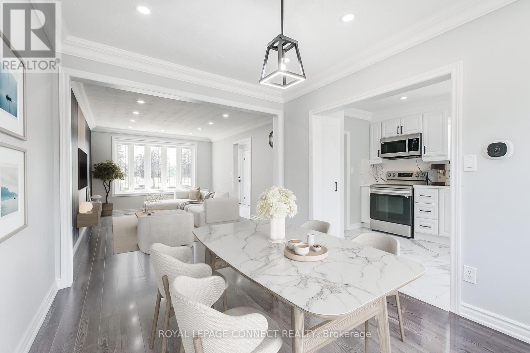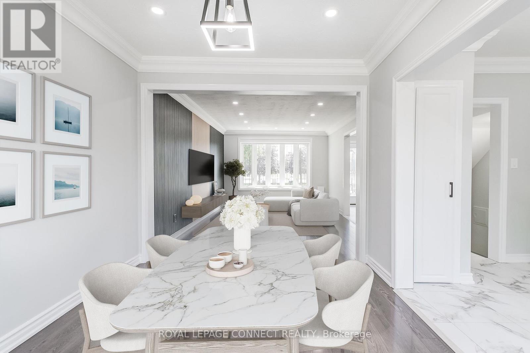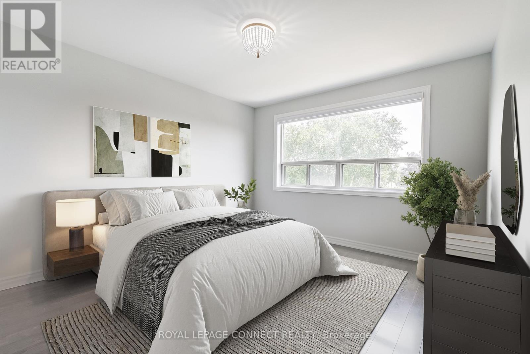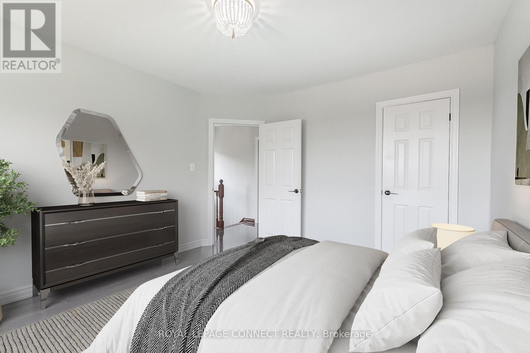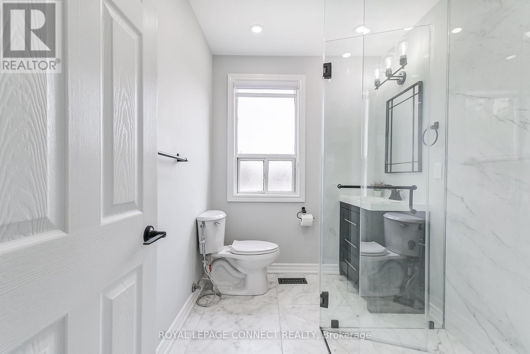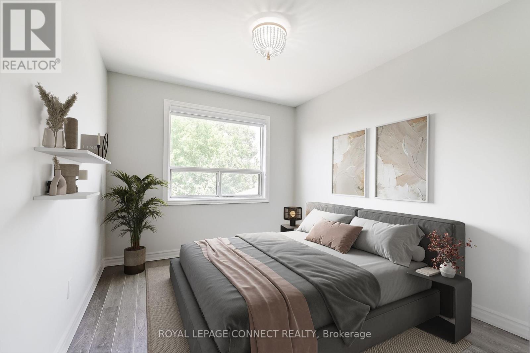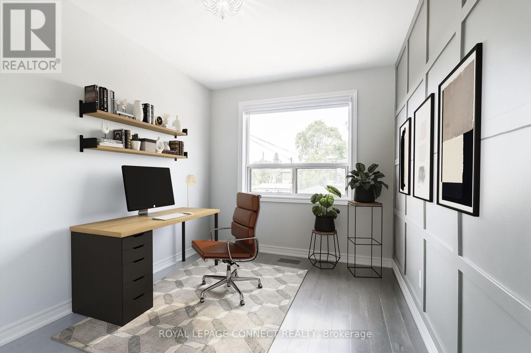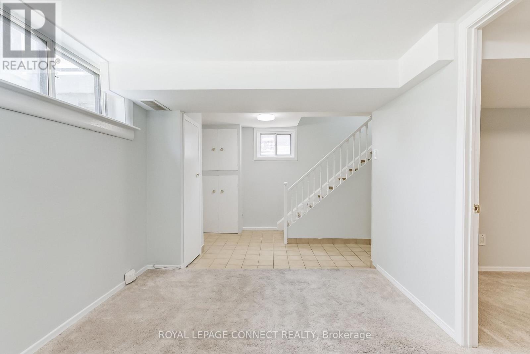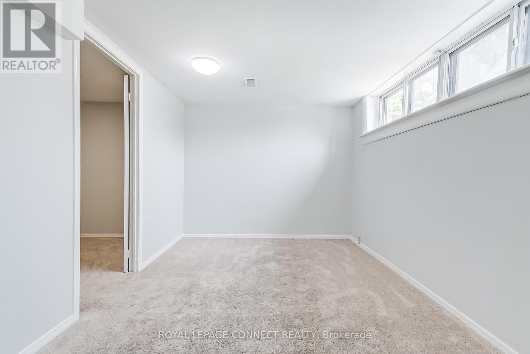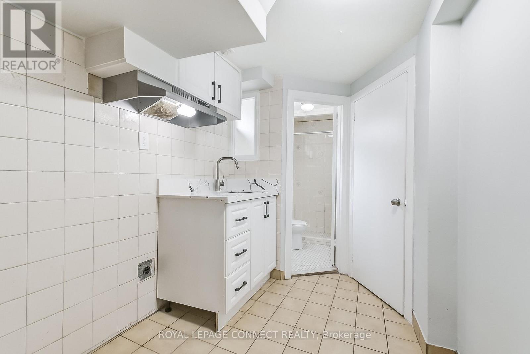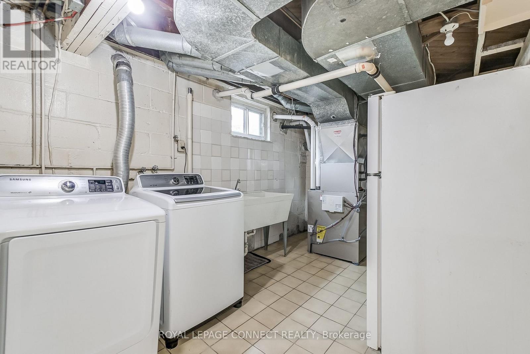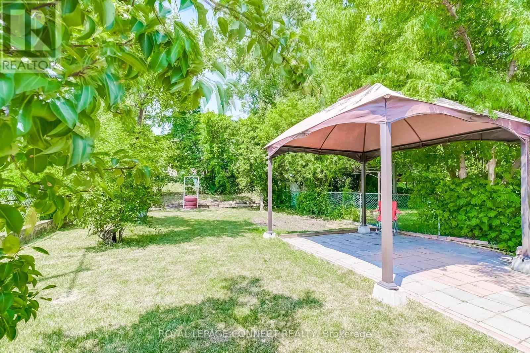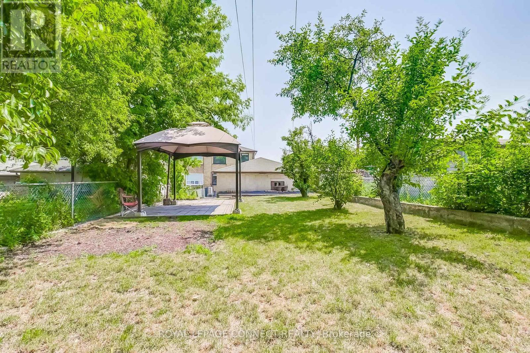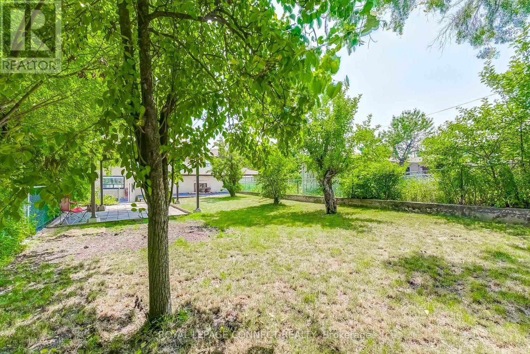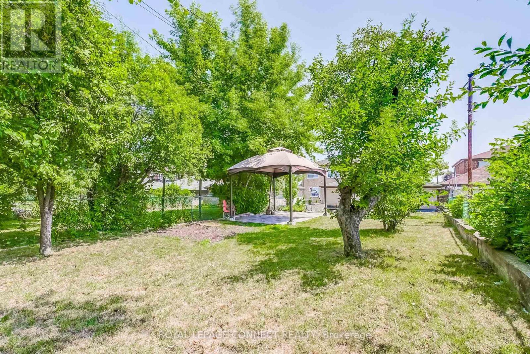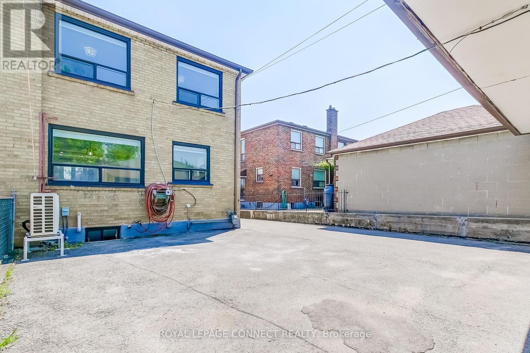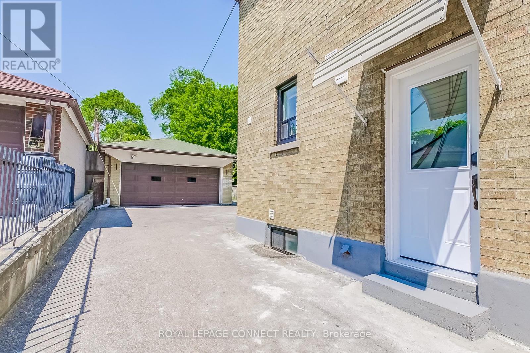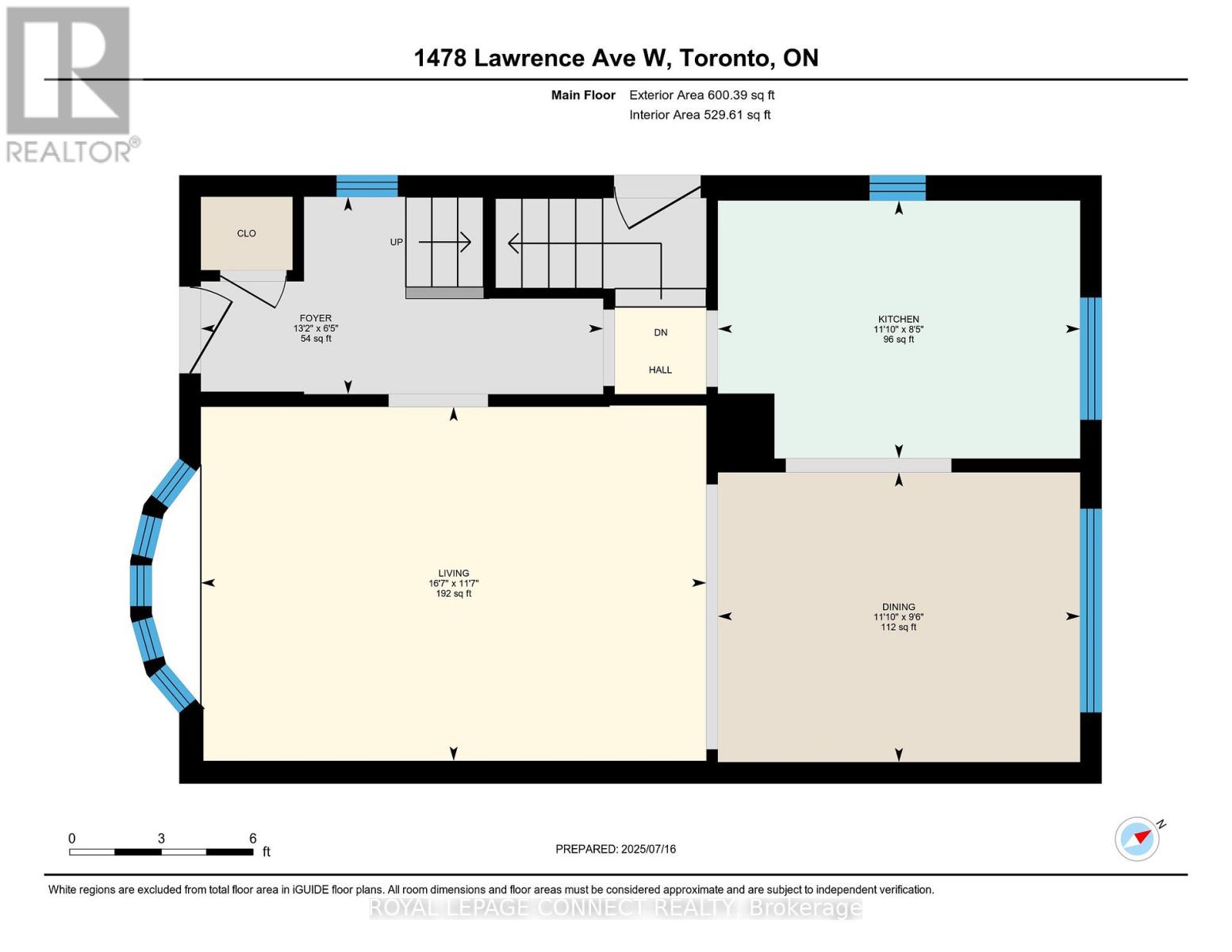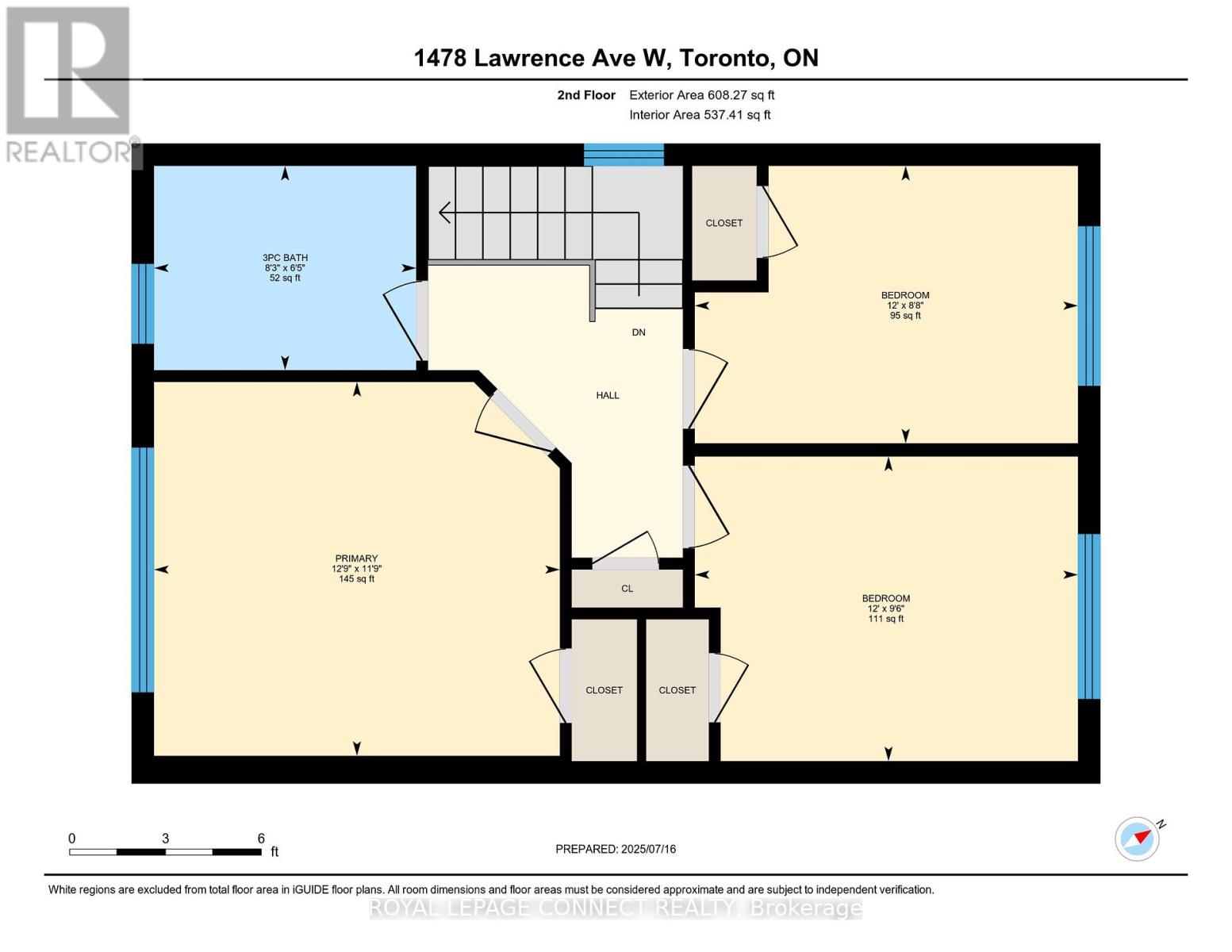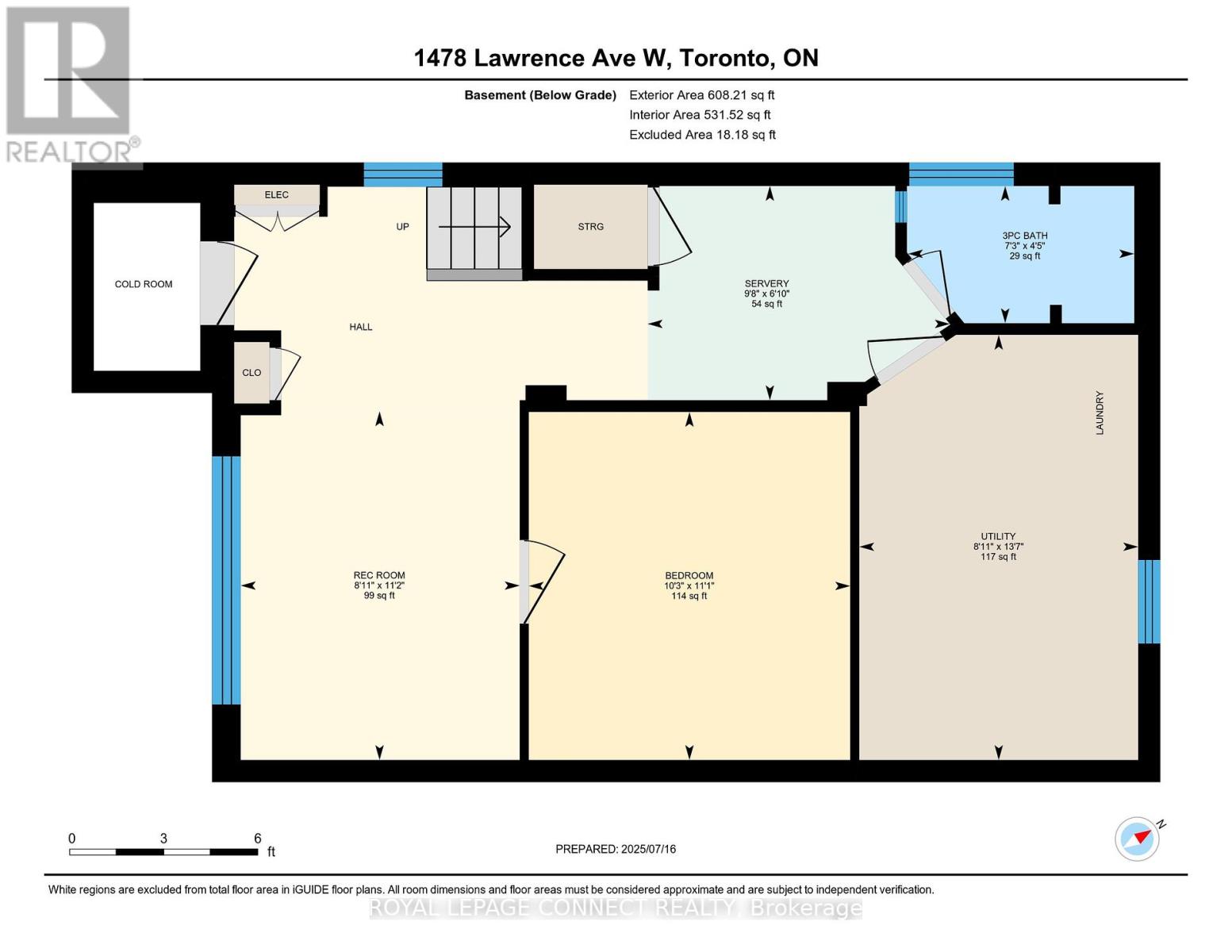1478 Lawrence Avenue W Toronto, Ontario M6L 1B3
$979,000
Location, location, location!! Welcome to 1478 Lawrence Ave W - A beautifully updated home offering comfort & style in a high demand Toronto neighborhood! **Rarely offered EXTRA DEEP lot** Approx. 30'x183ft!** **BONUS!** Potential to convert the oversized detached garage in to a garden suite. Perfectly situated between to 2 major GO Stations (Yorkdale GO & Weston GO) with a bus stop just steps away! 1478 Lawrence Ave W is directly across the lovely Amesbury Park & Amesbury Community Center. Major retail chains is just a few steps away. Metro, Walmart, LCBO & so much more. You can't ask for a more convenient location than this! Excellent rental opportunity with a separate entrance.This is a wonderful & versatile property for families and offers a lucrative rental opportunity for those who are investor-minded. No detail overlooked!! $$$$ spent on major upgrades so you don't have to! Front Porch (2025), Kitchen (2025), New 2nd Floor Bathroom (2025), Crown Moulding (2025), Zebra Blinds (2025), *Owned* Tankless Water Heater (2025), *Owned* Heat Pump & Furnace (2023). This home has been virtually staged. (id:24801)
Property Details
| MLS® Number | W12381641 |
| Property Type | Single Family |
| Community Name | Maple Leaf |
| Parking Space Total | 9 |
Building
| Bathroom Total | 2 |
| Bedrooms Above Ground | 3 |
| Bedrooms Below Ground | 1 |
| Bedrooms Total | 4 |
| Appliances | Blinds, Dryer, Microwave, Hood Fan, Range, Stove, Water Heater - Tankless, Washer, Refrigerator |
| Basement Development | Finished |
| Basement Features | Separate Entrance |
| Basement Type | N/a (finished), N/a |
| Construction Style Attachment | Semi-detached |
| Cooling Type | Central Air Conditioning |
| Exterior Finish | Brick |
| Foundation Type | Unknown |
| Heating Fuel | Natural Gas |
| Heating Type | Forced Air |
| Stories Total | 2 |
| Size Interior | 700 - 1,100 Ft2 |
| Type | House |
| Utility Water | Municipal Water |
Parking
| Detached Garage | |
| Garage |
Land
| Acreage | No |
| Sewer | Sanitary Sewer |
| Size Depth | 183 Ft |
| Size Frontage | 30 Ft |
| Size Irregular | 30 X 183 Ft |
| Size Total Text | 30 X 183 Ft |
Rooms
| Level | Type | Length | Width | Dimensions |
|---|---|---|---|---|
| Second Level | Primary Bedroom | 3.57 m | 3.87 m | 3.57 m x 3.87 m |
| Second Level | Bedroom 2 | 2.91 m | 3.66 m | 2.91 m x 3.66 m |
| Second Level | Bedroom 3 | 2.65 m | 3.66 m | 2.65 m x 3.66 m |
| Second Level | Bathroom | 1.95 m | 2.5 m | 1.95 m x 2.5 m |
| Basement | Bathroom | 1.33 m | 2.2 m | 1.33 m x 2.2 m |
| Basement | Utility Room | 4.13 m | 2.71 m | 4.13 m x 2.71 m |
| Basement | Den | 3.39 m | 3.12 m | 3.39 m x 3.12 m |
| Basement | Recreational, Games Room | 3.39 m | 2.71 m | 3.39 m x 2.71 m |
| Main Level | Living Room | 3.53 m | 5.04 m | 3.53 m x 5.04 m |
| Main Level | Dining Room | 2.89 m | 3.61 m | 2.89 m x 3.61 m |
| Main Level | Kitchen | 2.57 m | 3.61 m | 2.57 m x 3.61 m |
| Main Level | Foyer | 1.97 m | 4.01 m | 1.97 m x 4.01 m |
https://www.realtor.ca/real-estate/28815441/1478-lawrence-avenue-w-toronto-maple-leaf-maple-leaf
Contact Us
Contact us for more information
David Anton
Salesperson
www.listwithdavid.ca/
www.instagram.com/listwithdavid.ca
4525 Kingston Rd Unit 2202
Toronto, Ontario M1E 2P1
(416) 284-4751
(416) 284-6343
www.royallepageconnect.com


