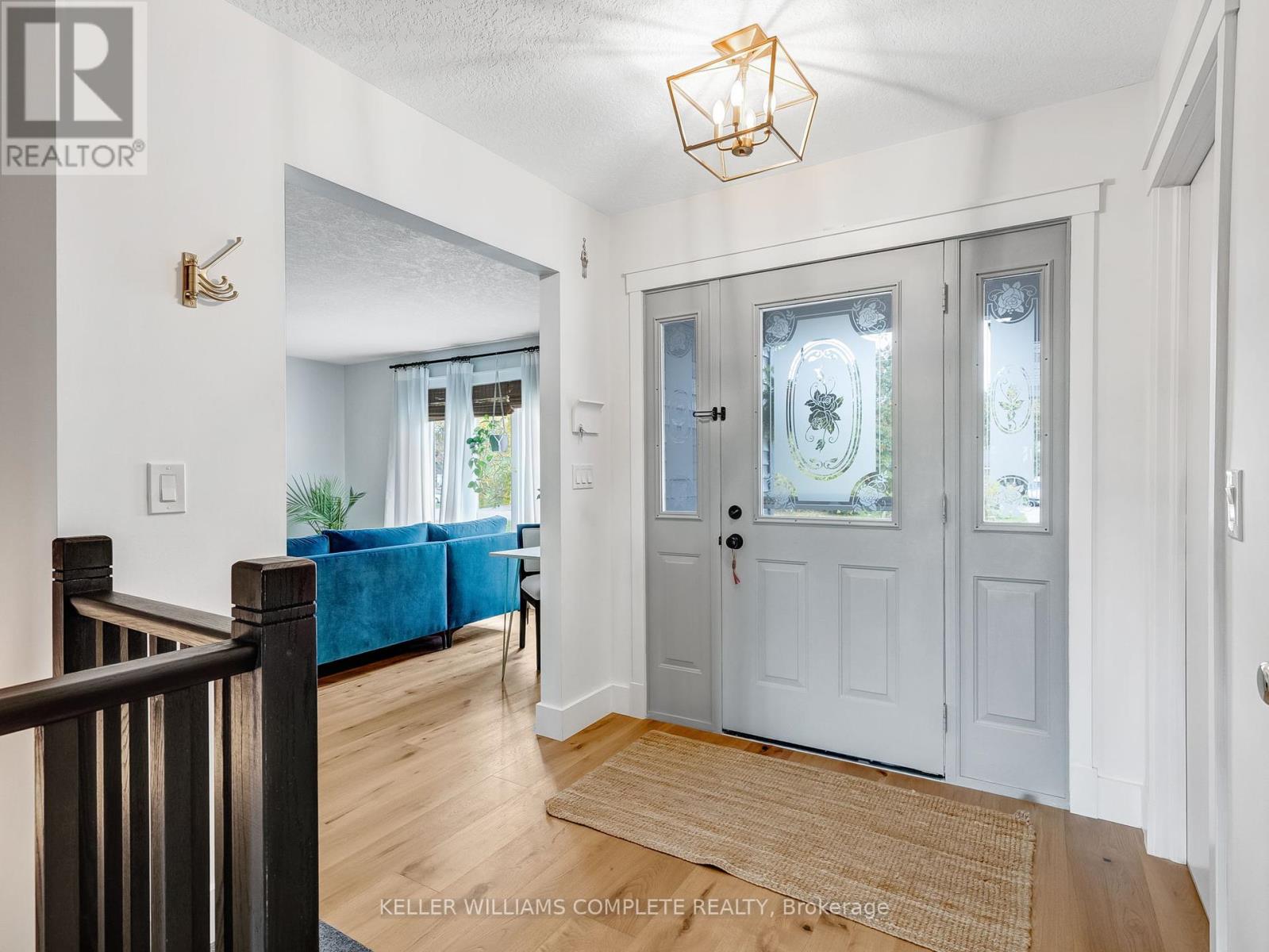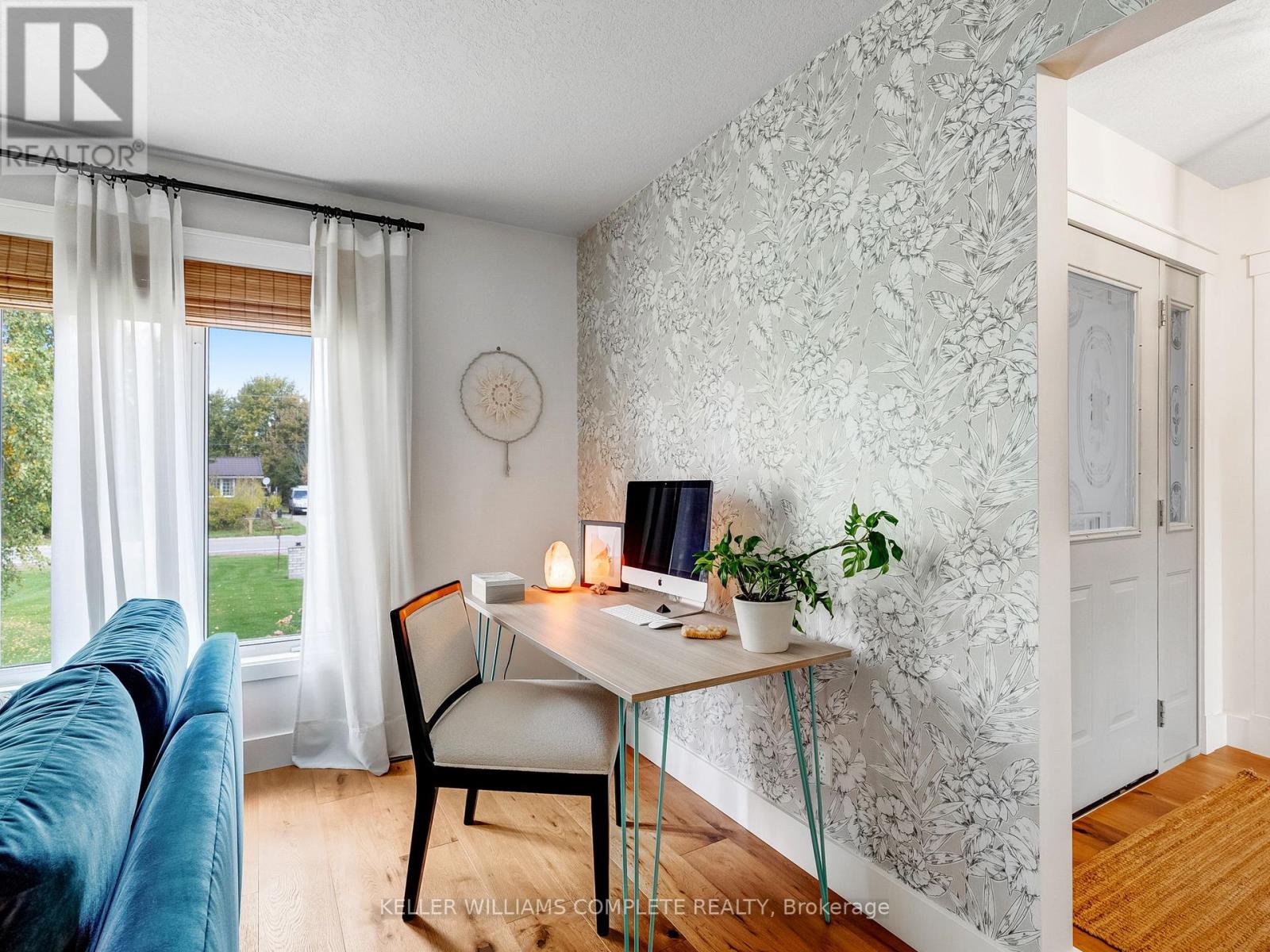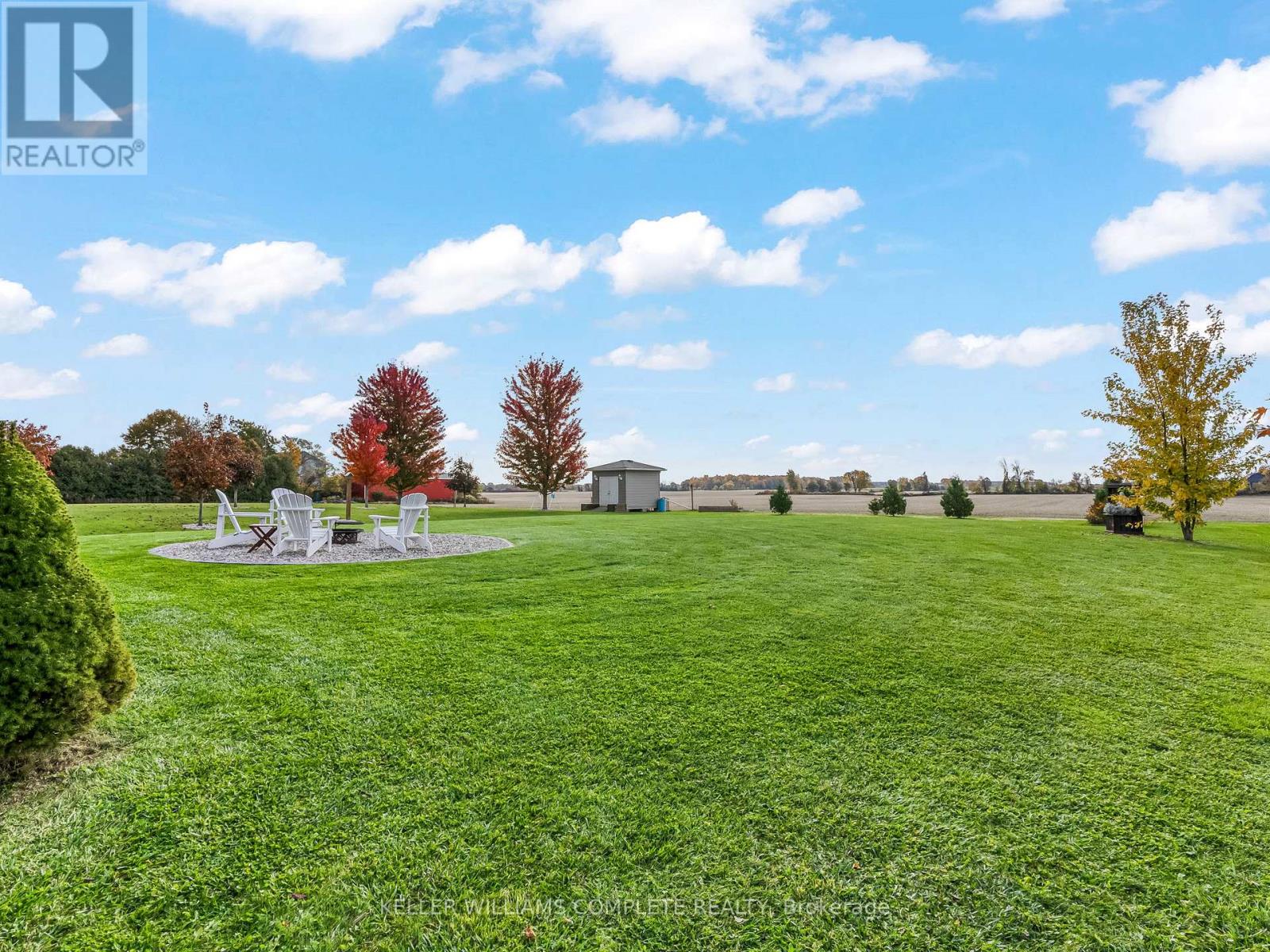1472 Norfolk County 19 Road E Haldimand, Ontario N0E 1Z0
$860,000
Welcome to this stunning modern country house, situated in the heart of a picturesque rural setting. Boasting an impressive contemporary design, this property has over 3000 sq ft of livable area and offers the perfect blend of country charm and modern living. Step inside to discover a light-filled and spacious open plan living area, perfect for entertaining guests or enjoying quality time with family. The modern kitchen is fitted with high-end appliances and features a large island with quartz countertop, making it a true chef's delight. Relax in the luxurious master bedroom, complete with a walk-in wardrobe. The three additional bedrooms are also generously sized and offer ample space for guests or family members. Take in the breathtaking views of the surrounding countryside from the deck area, perfect for outdoor dining and entertaining. Additional features of this stunning property include a built-in double car garage, detached shed. Located 15/20 minutes from Brantford/Hamilton/Hwy 403, this modern country house offers the perfect escape from the hustle and bustle of city living while still enjoying all the modern conveniences. Don't miss this opportunity to make this breathtaking property your own! (id:24801)
Property Details
| MLS® Number | X11967992 |
| Property Type | Single Family |
| Community Name | Haldimand |
| Amenities Near By | Schools, Hospital |
| Community Features | School Bus |
| Features | Sump Pump |
| Parking Space Total | 8 |
Building
| Bathroom Total | 2 |
| Bedrooms Above Ground | 2 |
| Bedrooms Below Ground | 1 |
| Bedrooms Total | 3 |
| Amenities | Fireplace(s) |
| Appliances | Water Softener |
| Architectural Style | Raised Bungalow |
| Basement Development | Partially Finished |
| Basement Type | Full (partially Finished) |
| Construction Style Attachment | Detached |
| Cooling Type | Central Air Conditioning |
| Exterior Finish | Vinyl Siding |
| Fireplace Present | Yes |
| Foundation Type | Poured Concrete |
| Half Bath Total | 1 |
| Heating Fuel | Natural Gas |
| Heating Type | Forced Air |
| Stories Total | 1 |
| Size Interior | 1,500 - 2,000 Ft2 |
| Type | House |
Parking
| Attached Garage |
Land
| Acreage | No |
| Land Amenities | Schools, Hospital |
| Sewer | Septic System |
| Size Depth | 250 Ft |
| Size Frontage | 100 Ft |
| Size Irregular | 100 X 250 Ft |
| Size Total Text | 100 X 250 Ft |
| Zoning Description | Rh(h) |
Rooms
| Level | Type | Length | Width | Dimensions |
|---|---|---|---|---|
| Basement | Bedroom 3 | 5.21 m | 3.68 m | 5.21 m x 3.68 m |
| Basement | Bathroom | Measurements not available | ||
| Basement | Family Room | 7.72 m | 4.09 m | 7.72 m x 4.09 m |
| Basement | Laundry Room | 5.44 m | 5.59 m | 5.44 m x 5.59 m |
| Main Level | Primary Bedroom | 5.66 m | 3.94 m | 5.66 m x 3.94 m |
| Main Level | Bedroom 2 | 5.31 m | 3.68 m | 5.31 m x 3.68 m |
| Main Level | Bathroom | Measurements not available | ||
| Main Level | Living Room | 4.78 m | 3.86 m | 4.78 m x 3.86 m |
| Main Level | Dining Room | 4.17 m | 3.71 m | 4.17 m x 3.71 m |
| Main Level | Kitchen | 4.78 m | 3.68 m | 4.78 m x 3.68 m |
https://www.realtor.ca/real-estate/27903933/1472-norfolk-county-19-road-e-haldimand-haldimand
Contact Us
Contact us for more information
Heather Atkinson
Salesperson
1044 Cannon St East Unit T
Hamilton, Ontario L8L 2H7
(905) 308-8333


















































