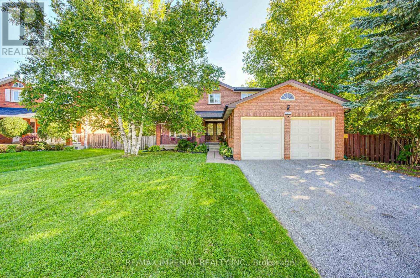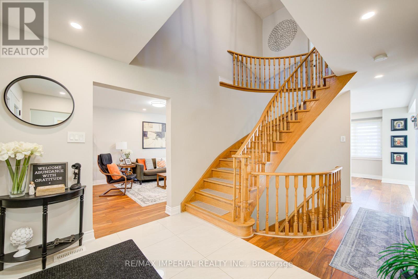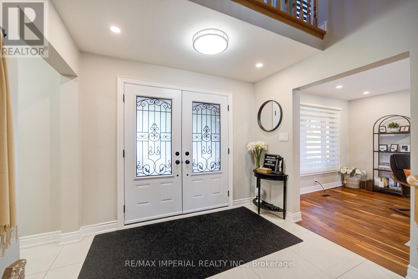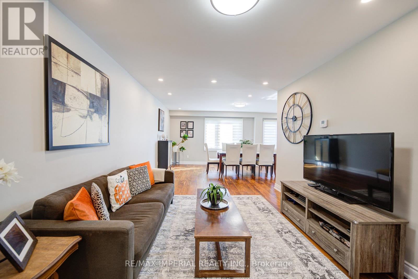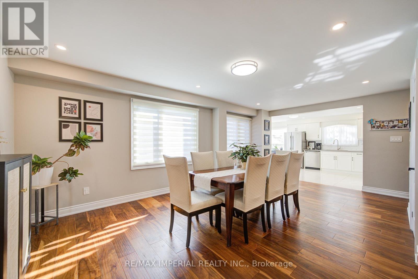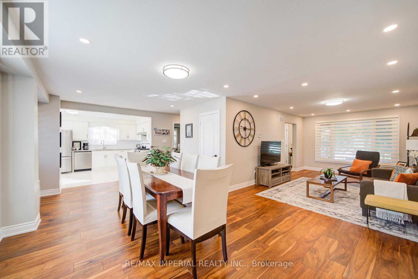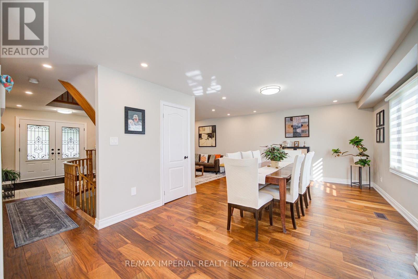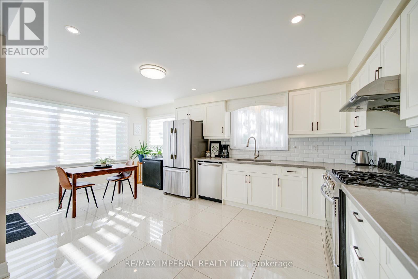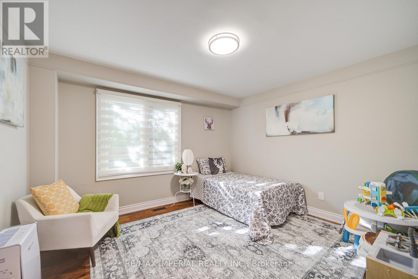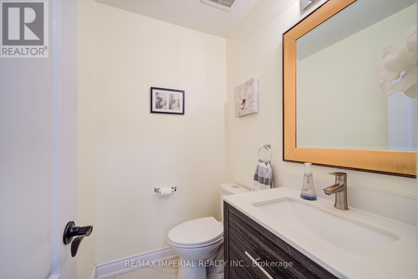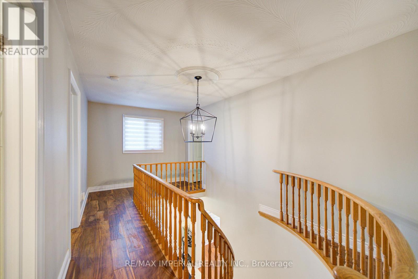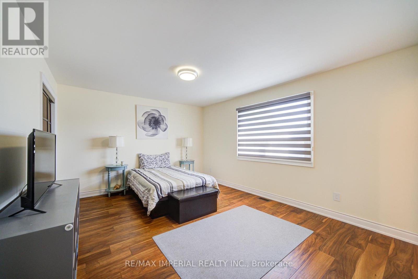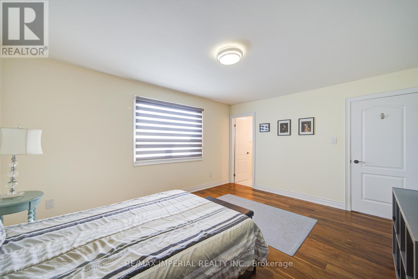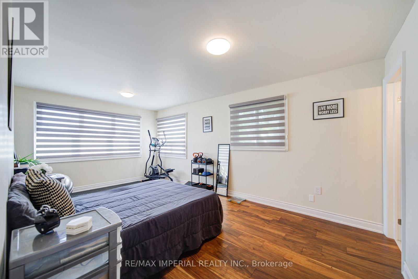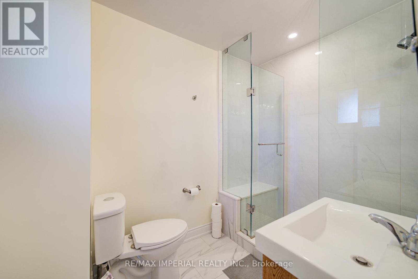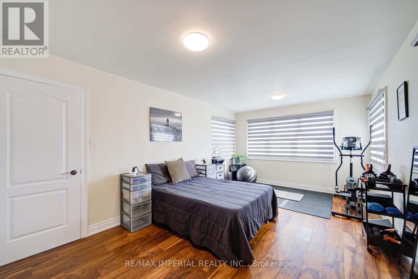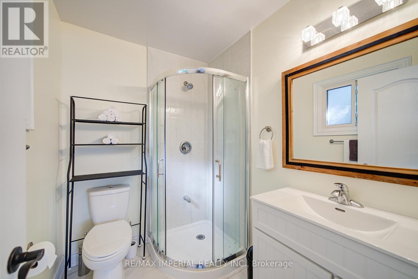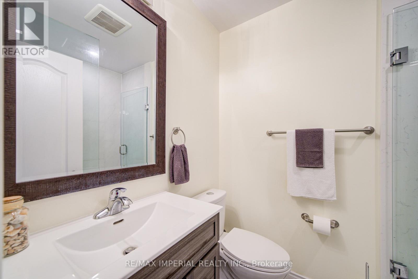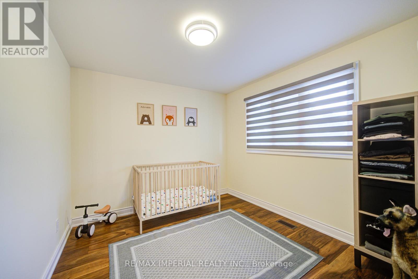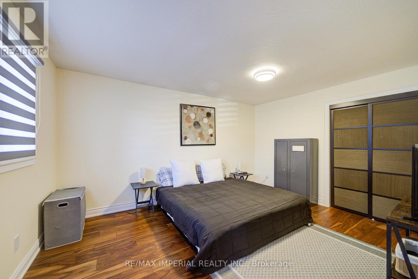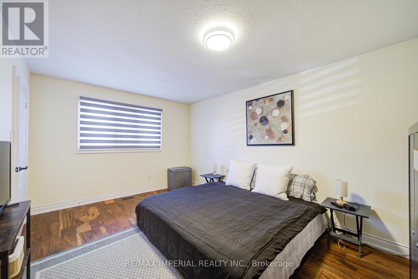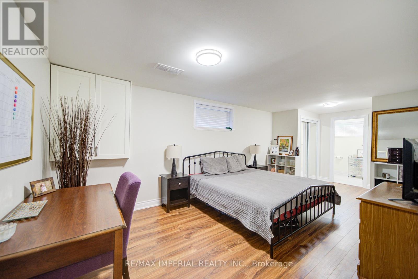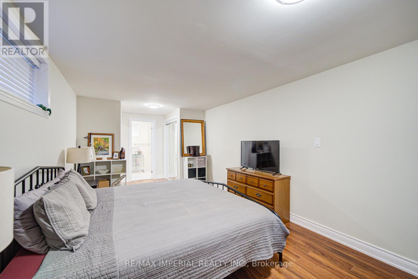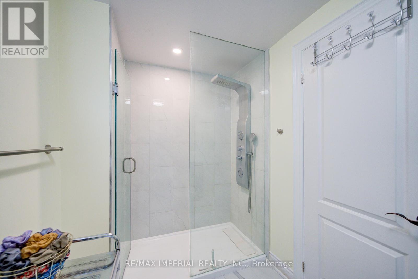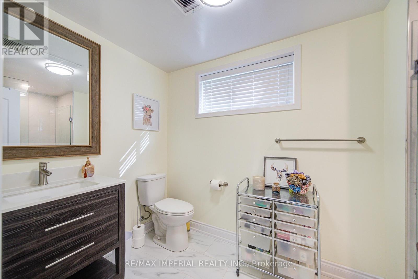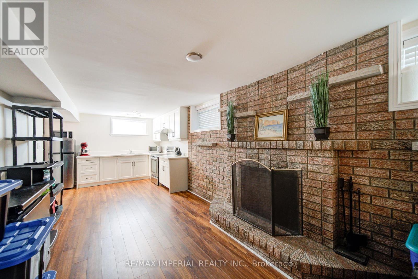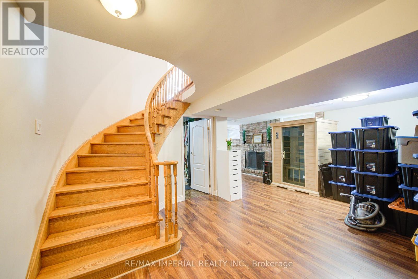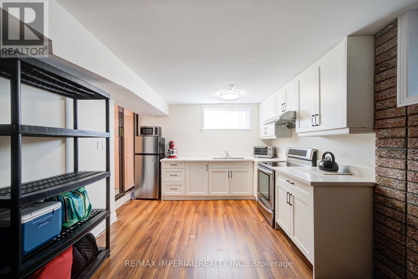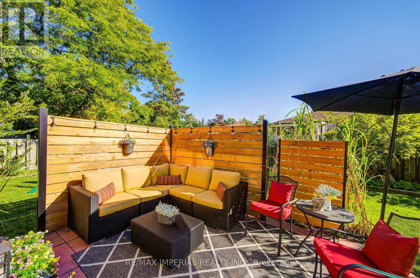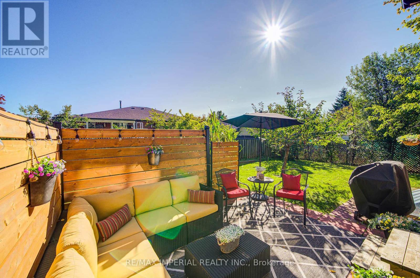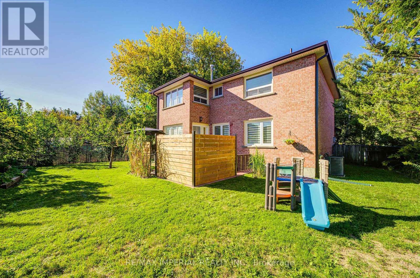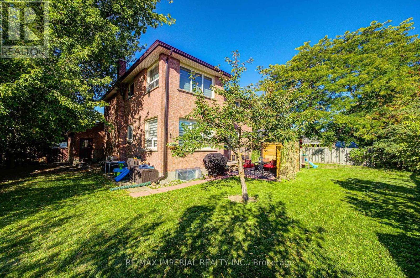147 Millard Street Whitchurch-Stouffville, Ontario L4A 5A1
$3,950 Monthly
Welcome To This Beautifully Maintained 4 Bedroom Home in a Prime Stouffville Location! This meticulously maintained 5 bedroom, 3+1 bathroom home sits on an oversized lot with stunning, landscaped gardens. The updated kitchen features ample counter space, generous storage, and a bright eat-in area that flows seamlessly into the spacious family room, complete with a gas fireplace and large windows. Hardwood Floor Through-Out. Master-Ensuite With Frameless glass shower. The Walk-Out Basement Offers Additional Living Space With a Kitchen And A Bedroom. Large space in te backyard for outdoor relaxation.Close to all amenities, schools, parks, trails, golf courses, and more. (id:24801)
Property Details
| MLS® Number | N12399180 |
| Property Type | Single Family |
| Community Name | Stouffville |
| Equipment Type | Water Heater |
| Features | Carpet Free |
| Parking Space Total | 6 |
| Rental Equipment Type | Water Heater |
Building
| Bathroom Total | 5 |
| Bedrooms Above Ground | 5 |
| Bedrooms Below Ground | 1 |
| Bedrooms Total | 6 |
| Age | 31 To 50 Years |
| Basement Development | Finished |
| Basement Features | Walk-up |
| Basement Type | N/a (finished) |
| Construction Style Attachment | Detached |
| Cooling Type | Central Air Conditioning |
| Exterior Finish | Brick |
| Fireplace Present | Yes |
| Flooring Type | Hardwood, Tile |
| Foundation Type | Concrete |
| Half Bath Total | 1 |
| Heating Fuel | Natural Gas |
| Heating Type | Forced Air |
| Stories Total | 2 |
| Size Interior | 2,000 - 2,500 Ft2 |
| Type | House |
| Utility Water | Municipal Water |
Parking
| Attached Garage | |
| Garage |
Land
| Acreage | No |
| Sewer | Sanitary Sewer |
| Size Depth | 120 Ft |
| Size Frontage | 62 Ft ,7 In |
| Size Irregular | 62.6 X 120 Ft |
| Size Total Text | 62.6 X 120 Ft |
Rooms
| Level | Type | Length | Width | Dimensions |
|---|---|---|---|---|
| Second Level | Primary Bedroom | 4.53 m | 3.7 m | 4.53 m x 3.7 m |
| Second Level | Bedroom 2 | 5.23 m | 3.56 m | 5.23 m x 3.56 m |
| Second Level | Bedroom 3 | 3.35 m | 3.06 m | 3.35 m x 3.06 m |
| Second Level | Bedroom 4 | 5.5 m | 3.32 m | 5.5 m x 3.32 m |
| Basement | Bedroom | 7.1 m | 3.18 m | 7.1 m x 3.18 m |
| Ground Level | Living Room | 5.2 m | 3.26 m | 5.2 m x 3.26 m |
| Ground Level | Dining Room | 4.87 m | 3.7 m | 4.87 m x 3.7 m |
| Ground Level | Kitchen | 5.6 m | 3.56 m | 5.6 m x 3.56 m |
| Ground Level | Bedroom 5 | 3.76 m | 3.3 m | 3.76 m x 3.3 m |
Contact Us
Contact us for more information
Rachael Gao
Salesperson
716 Gordon Baker Road, Suite 108
North York, Ontario M2H 3B4
(416) 495-0808
(416) 491-0909
www.remaximperial.ca/


